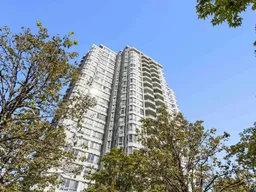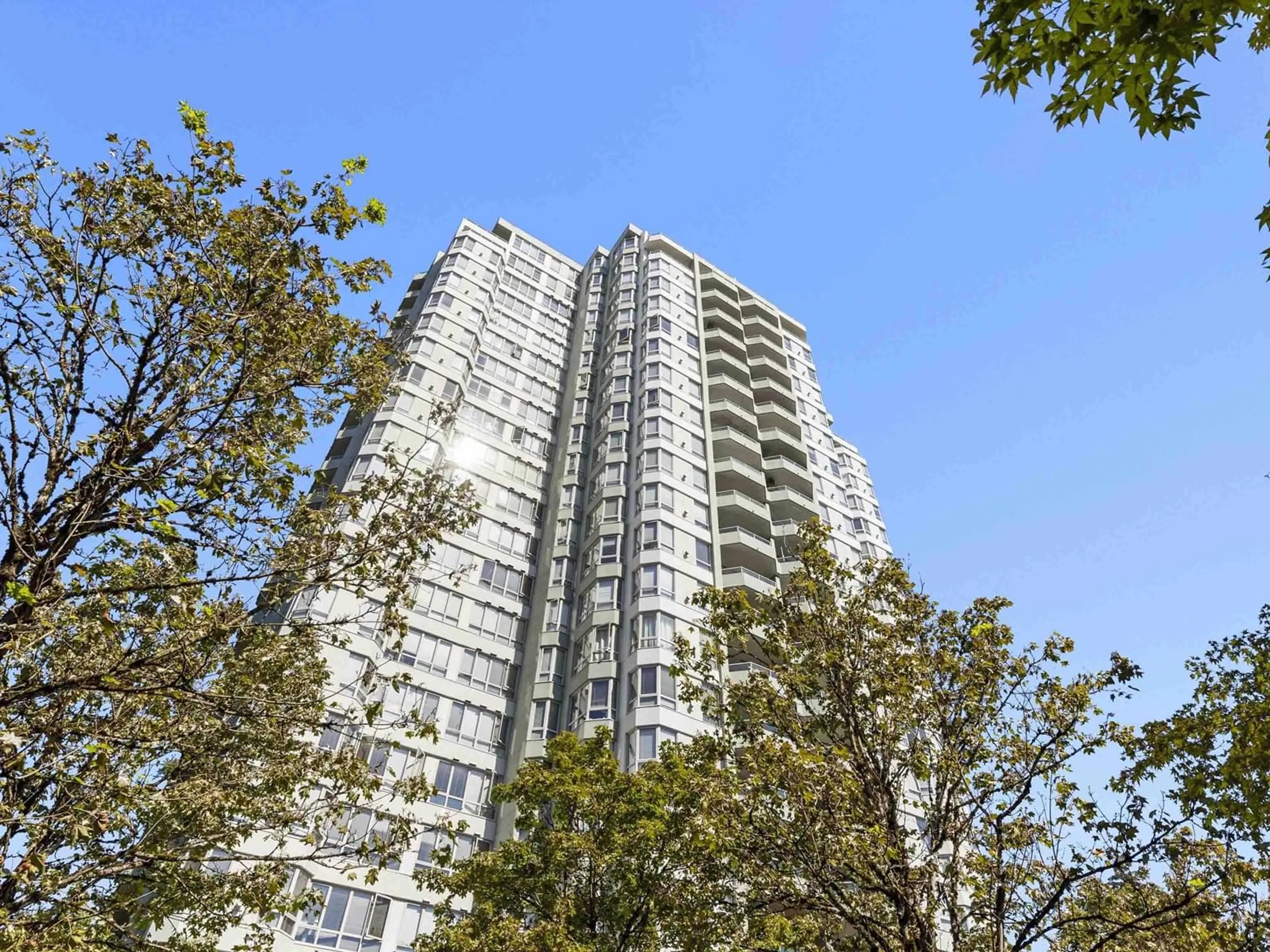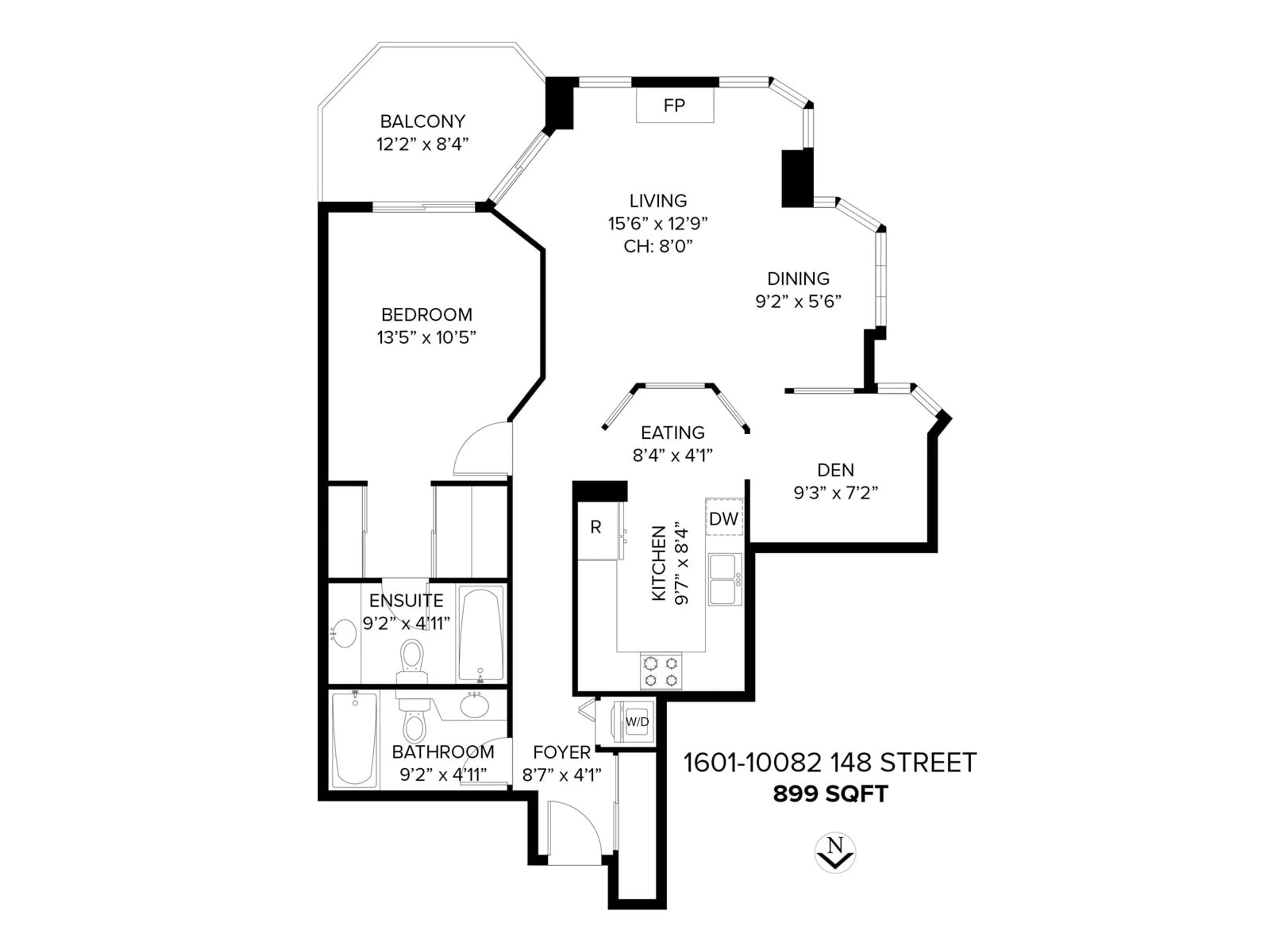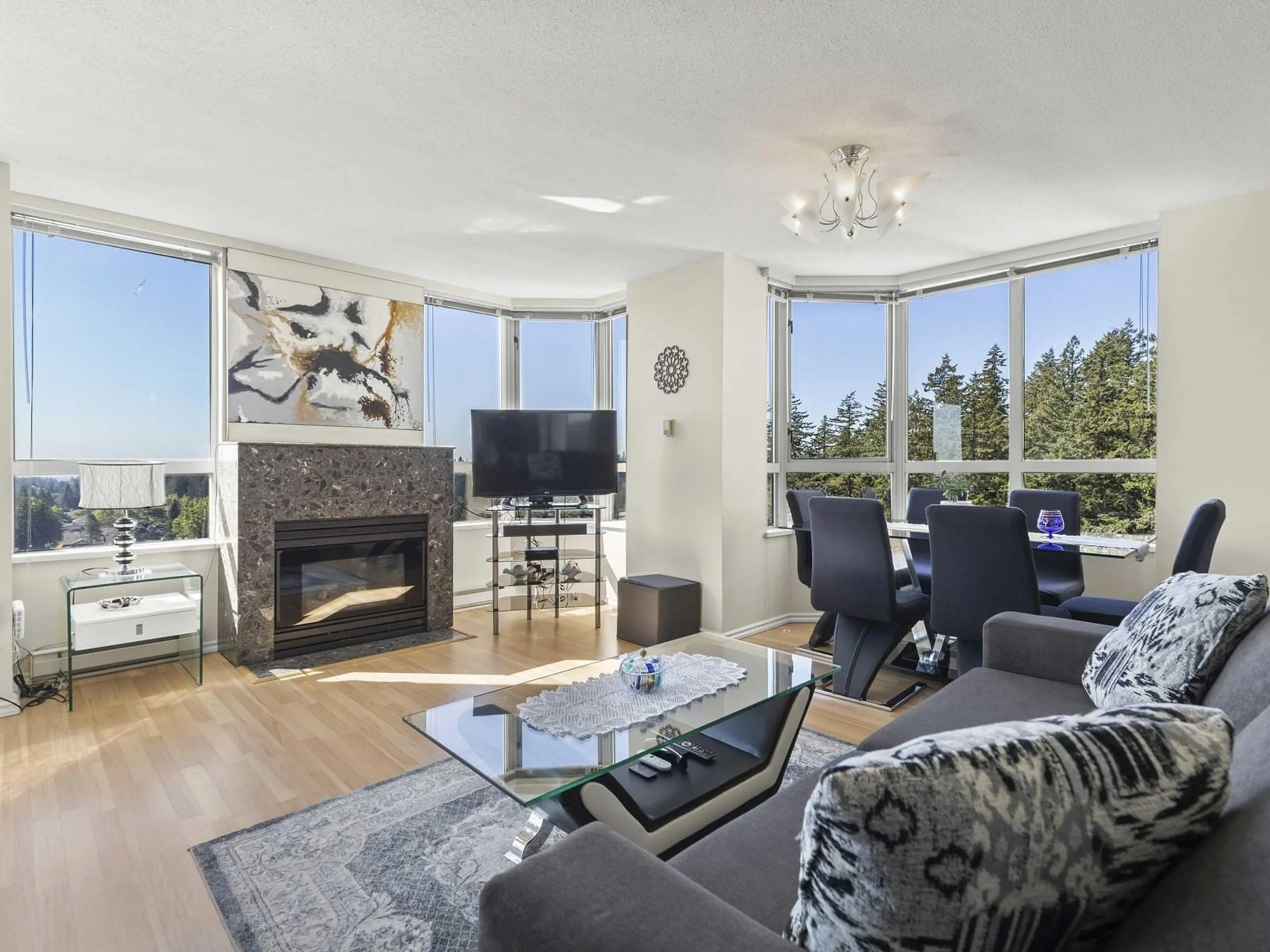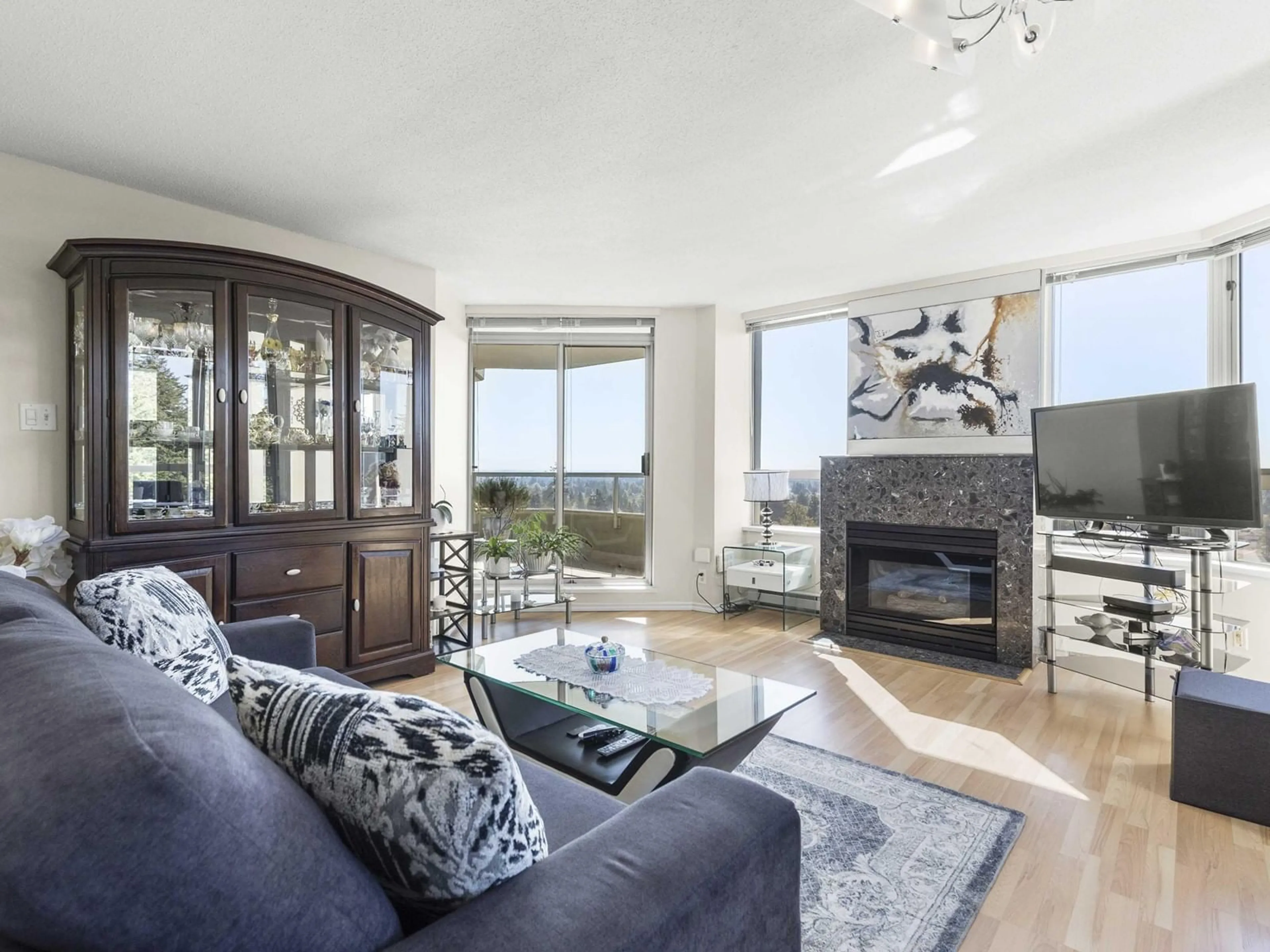1601 10082 148 STREET, Surrey, British Columbia V3R0S3
Contact us about this property
Highlights
Estimated ValueThis is the price Wahi expects this property to sell for.
The calculation is powered by our Instant Home Value Estimate, which uses current market and property price trends to estimate your home’s value with a 90% accuracy rate.Not available
Price/Sqft$500/sqft
Est. Mortgage$1,932/mo
Maintenance fees$696/mo
Tax Amount ()-
Days On Market60 days
Description
Welcome to this spacious and well-kept 1-bedroom & den home on the 16th floor in "The Stanley" at the Guilfords Complex. This south-facing unit boasts breathtaking park views of Hjorth Road Park. The functional kitchen offers ample counter space & an eating area, perfect for casual dining. The bright living room features a cozy gas fireplace & provides plenty of space for full-sized furniture. A generously sized dining area offers beautiful treetop views, perfect for enjoying meals with a serene backdrop. The primary bedroom has plenty of closet space & a private ensuite. The large den offers flexibility and can easily serve as a second bedroom or a home office. Enjoy resort-style amenities like 2 outdoor pools, a hot tub, 2 saunas, a gym, tennis courts & a party room. A covered balcony allows year-round use & the suite includes secure parking, in-suite laundry & a storage locker. With its location, views & amenities, this home offers comfort & convenience in one of Guildford's most desirable complexes. (id:39198)
Property Details
Interior
Features
Exterior
Features
Parking
Garage spaces 1
Garage type Underground
Other parking spaces 0
Total parking spaces 1
Condo Details
Amenities
Exercise Centre, Laundry - In Suite, Recreation Centre, Storage - Locker, Whirlpool, Racquet Courts
Inclusions
Property History
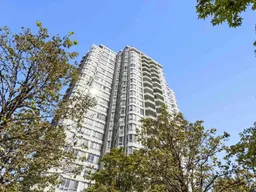 30
30