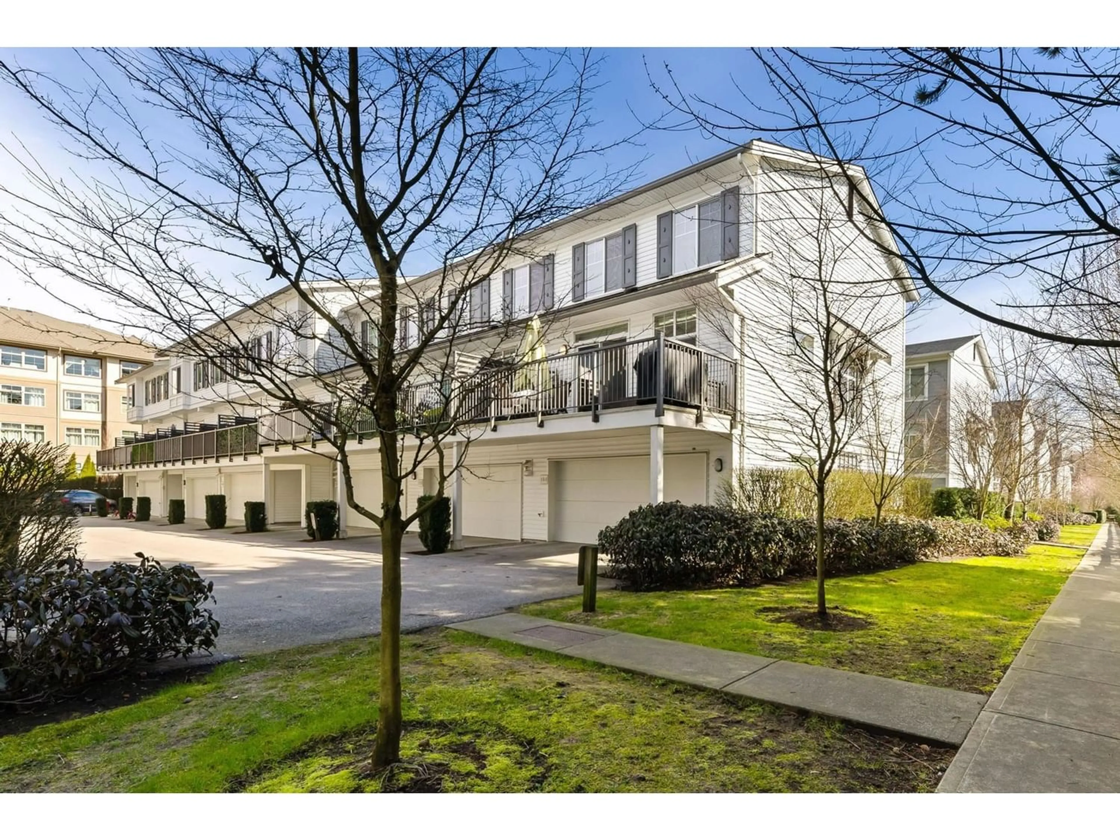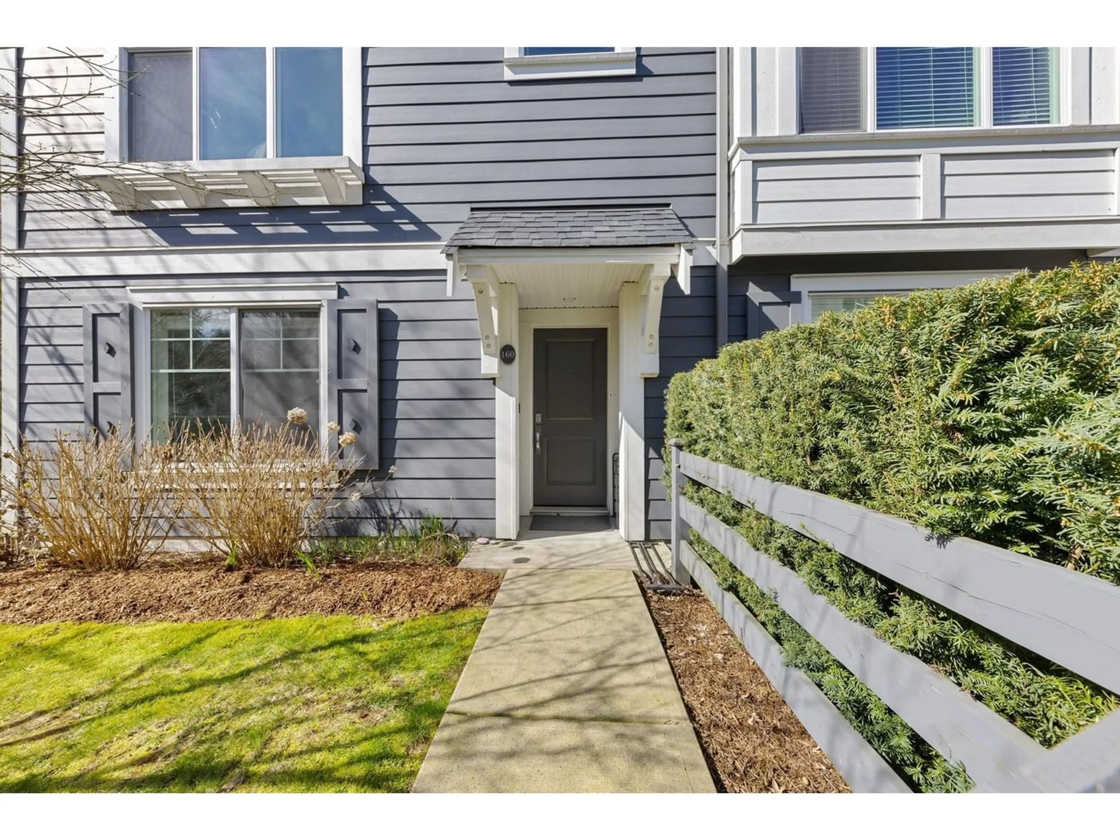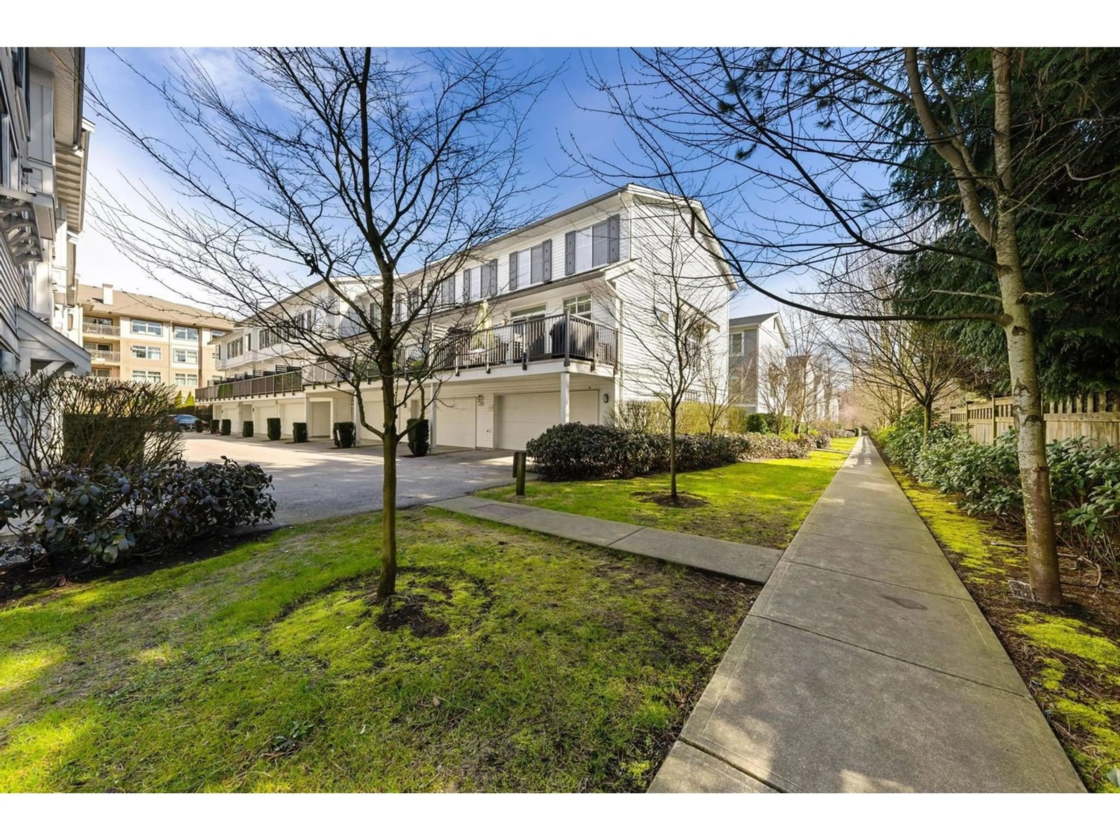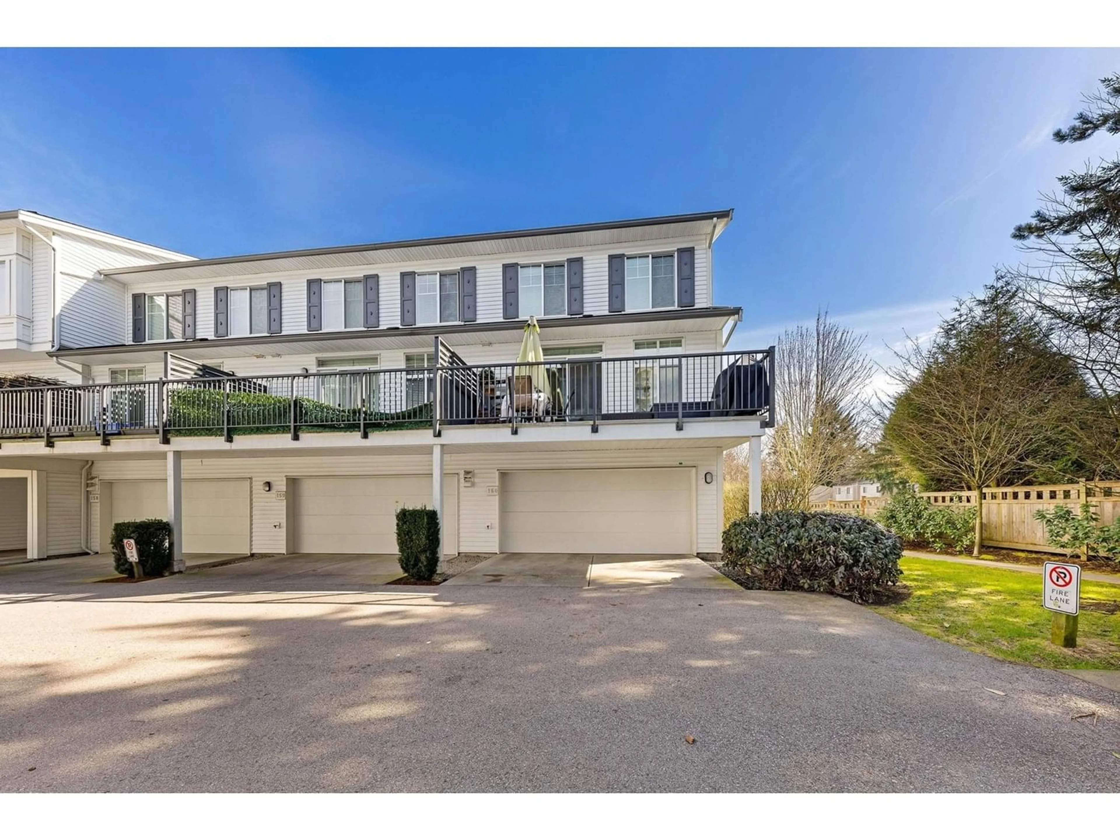160 15230 GUILDFORD DRIVE, Surrey, British Columbia V3R0C8
Contact us about this property
Highlights
Estimated ValueThis is the price Wahi expects this property to sell for.
The calculation is powered by our Instant Home Value Estimate, which uses current market and property price trends to estimate your home’s value with a 90% accuracy rate.Not available
Price/Sqft$535/sqft
Est. Mortgage$4,294/mo
Maintenance fees$347/mo
Tax Amount ()-
Days On Market287 days
Description
Crafted by an award-winning builder, Dawson and Sawyer, Guildford The Great presents this stunning 4-bedroom, 4-bathroom LUXURY END UNIT townhouse with SIDE BY SIDE GARAGE. The lower level boasts a bedroom with a complete 4-piece bathroom. On the spacious main floor, enjoy an open-concept kitchen/living room, stainless steel appliances, quartz counters, and a generous island. A sizable deck off the kitchen enhances the family entertainment. Upstairs, discover three spacious bedrooms, including a master suite with a spa-like en-suite and a large walk-in closet. This impeccably adorned unit resides in a family-friendly neighborhood within walking distance to Guildford Town Centre, Shopping Plazas, Library, Recreation Centre, and Schools. Central Location close to Bus Stations and Hwy 1. (id:39198)
Property Details
Interior
Features
Exterior
Parking
Garage spaces 2
Garage type Garage
Other parking spaces 0
Total parking spaces 2
Condo Details
Amenities
Laundry - In Suite
Inclusions
Property History
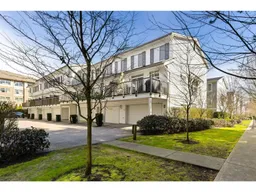 30
30
