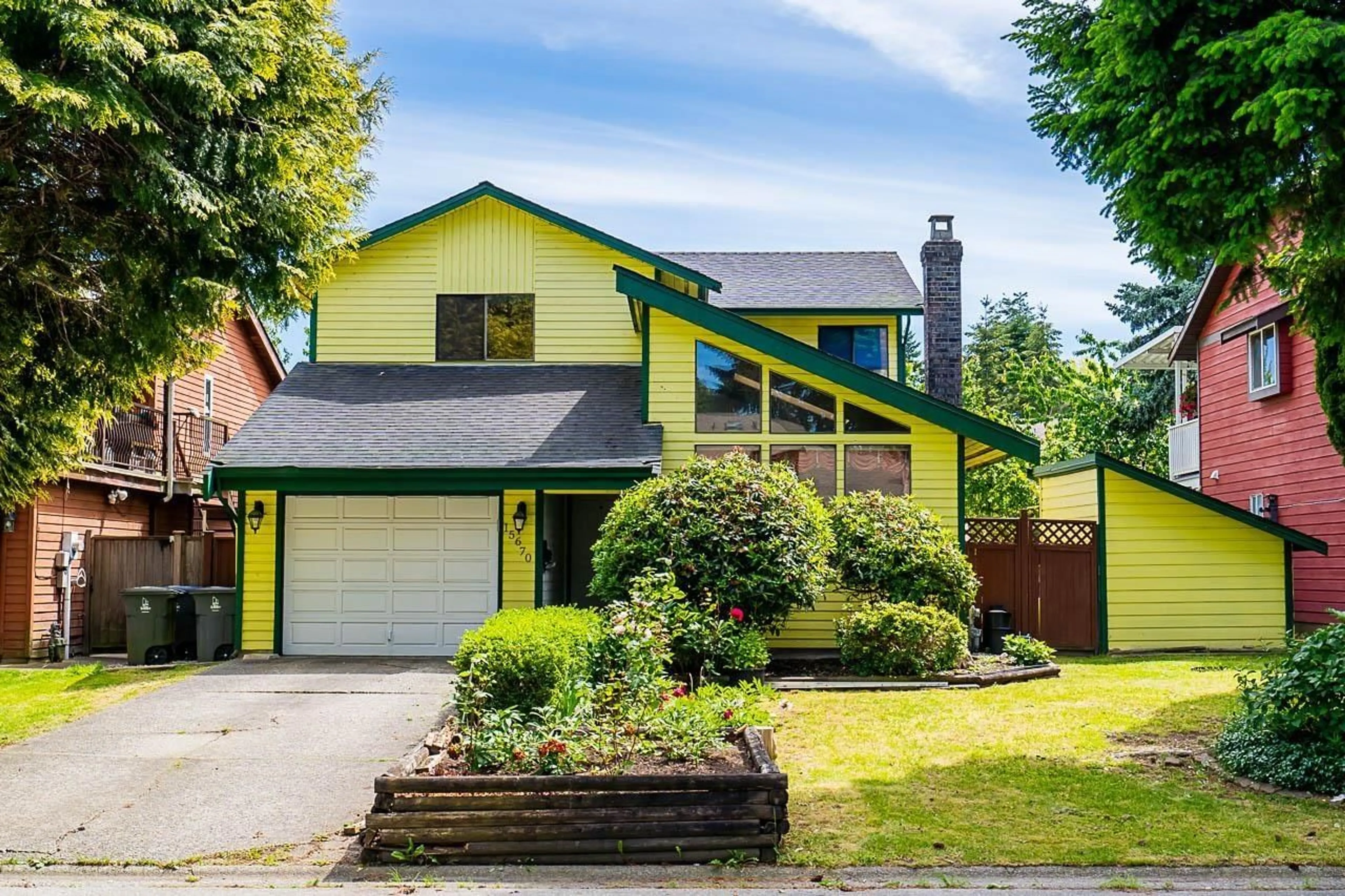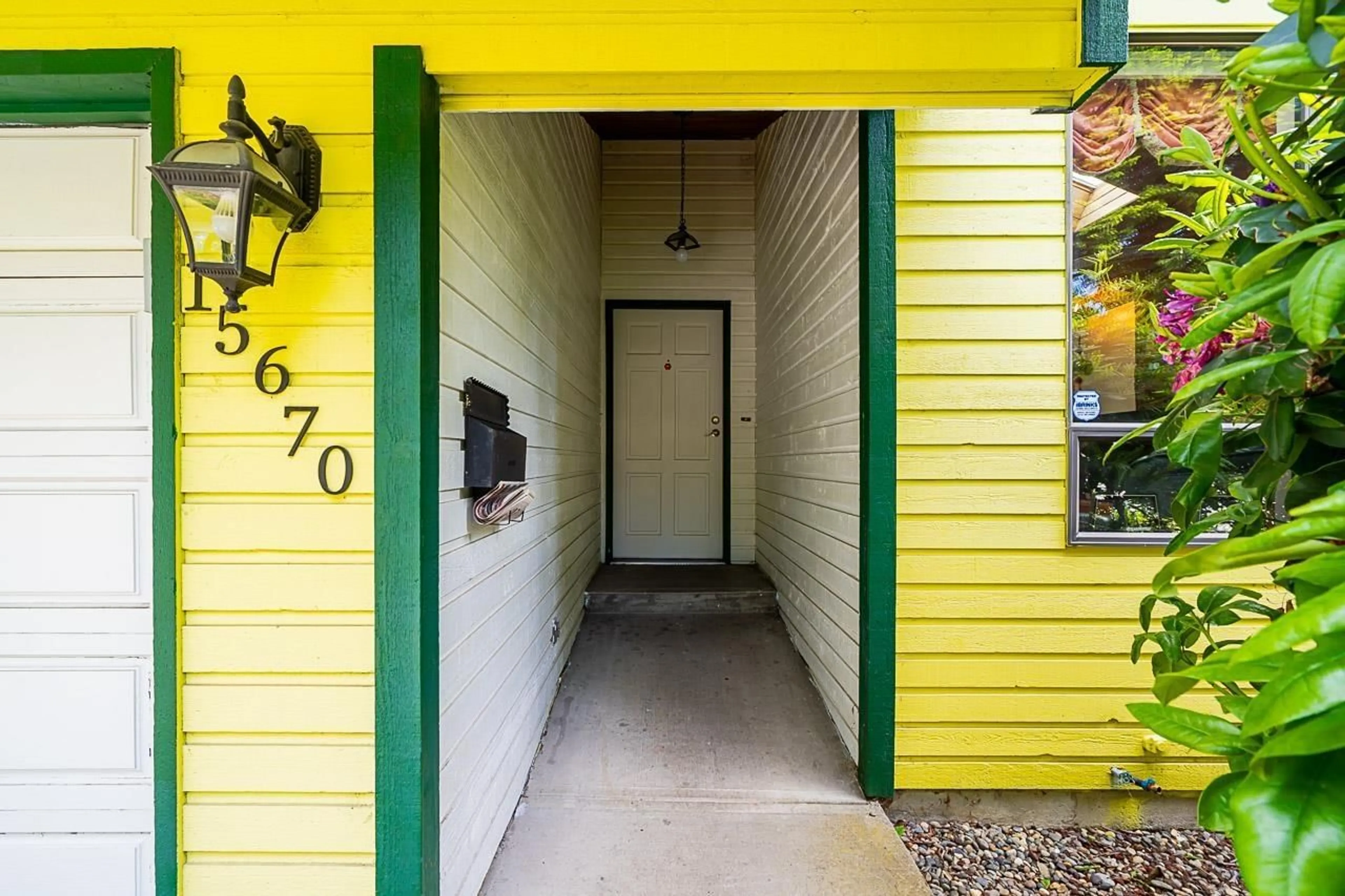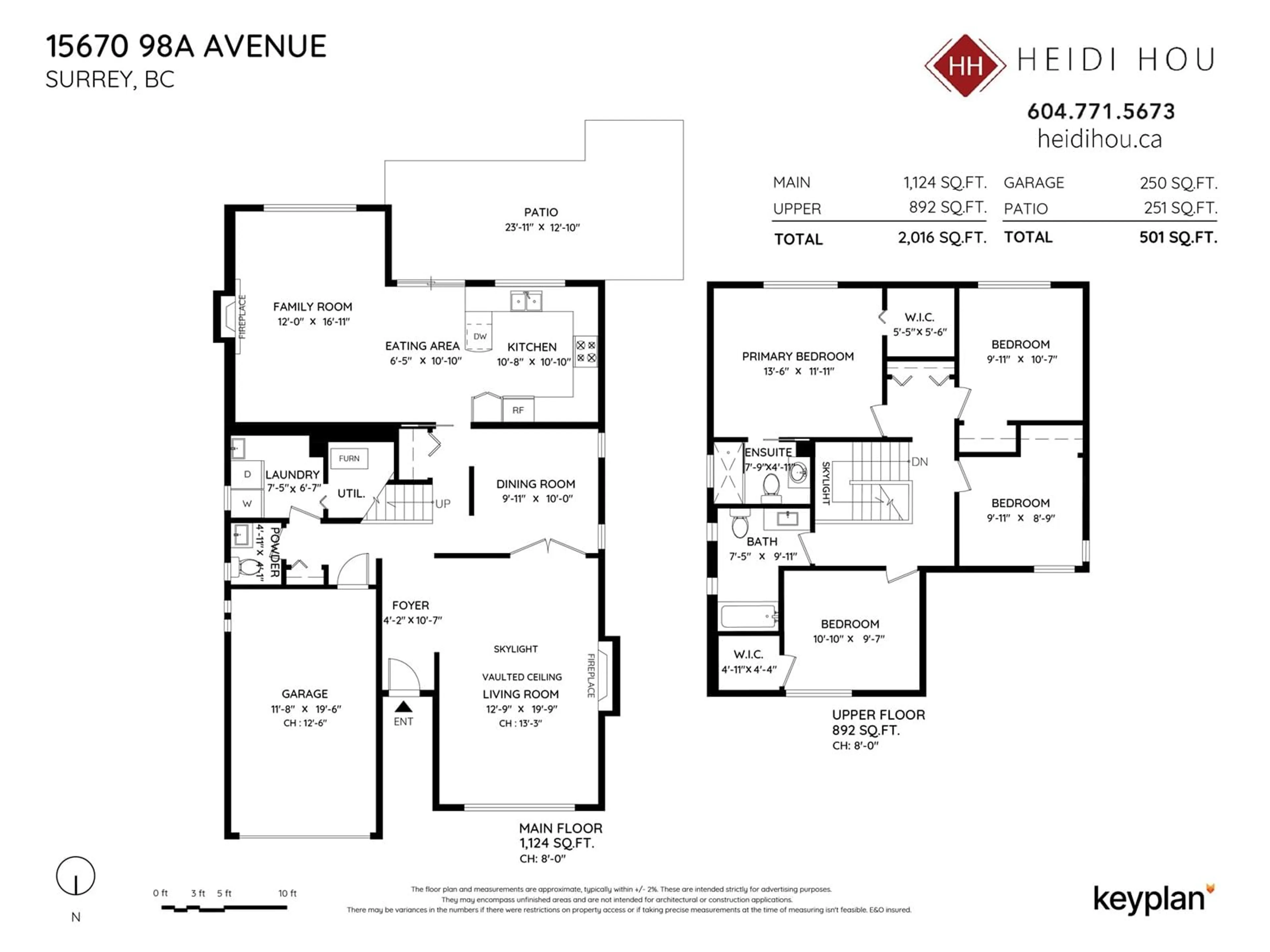15670 98A AVENUE, Surrey, British Columbia V4N2W7
Contact us about this property
Highlights
Estimated ValueThis is the price Wahi expects this property to sell for.
The calculation is powered by our Instant Home Value Estimate, which uses current market and property price trends to estimate your home’s value with a 90% accuracy rate.Not available
Price/Sqft$619/sqft
Days On Market59 days
Est. Mortgage$5,364/mth
Tax Amount ()-
Description
Rarely available! This 4 bedrooms plus 2.5 baths home located in Guildford area. It offers a spacious living room with vaulted ceilings and large windows that fill the space with natural light. The well-planned layout includes sliding doors from the kitchen and family room leading to south-facing patios with a jacuzzi, perfect for relaxing after a long day. Central location but situated in a quiet cul-de-sac, it offers tranquility yet is within walking distance to Schools, Transit, Guildford Mall, T&T, Restaurants, Parks, and quick access to Hwy #1. While the home needs some reno, it presents a fantastic opportunity and built solid with good layout. This property holds immense potential in a prime location, making it an excellent investment. 2011 Furnace, 5yrs roof and brand new tankless water heater. Don't miss out on this unique opportunity! (id:39198)
Upcoming Open House
Property Details
Interior
Features
Exterior
Features
Parking
Garage spaces 2
Garage type -
Other parking spaces 0
Total parking spaces 2
Property History
 26
26


