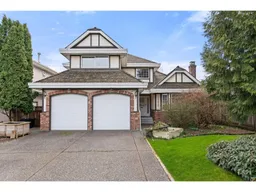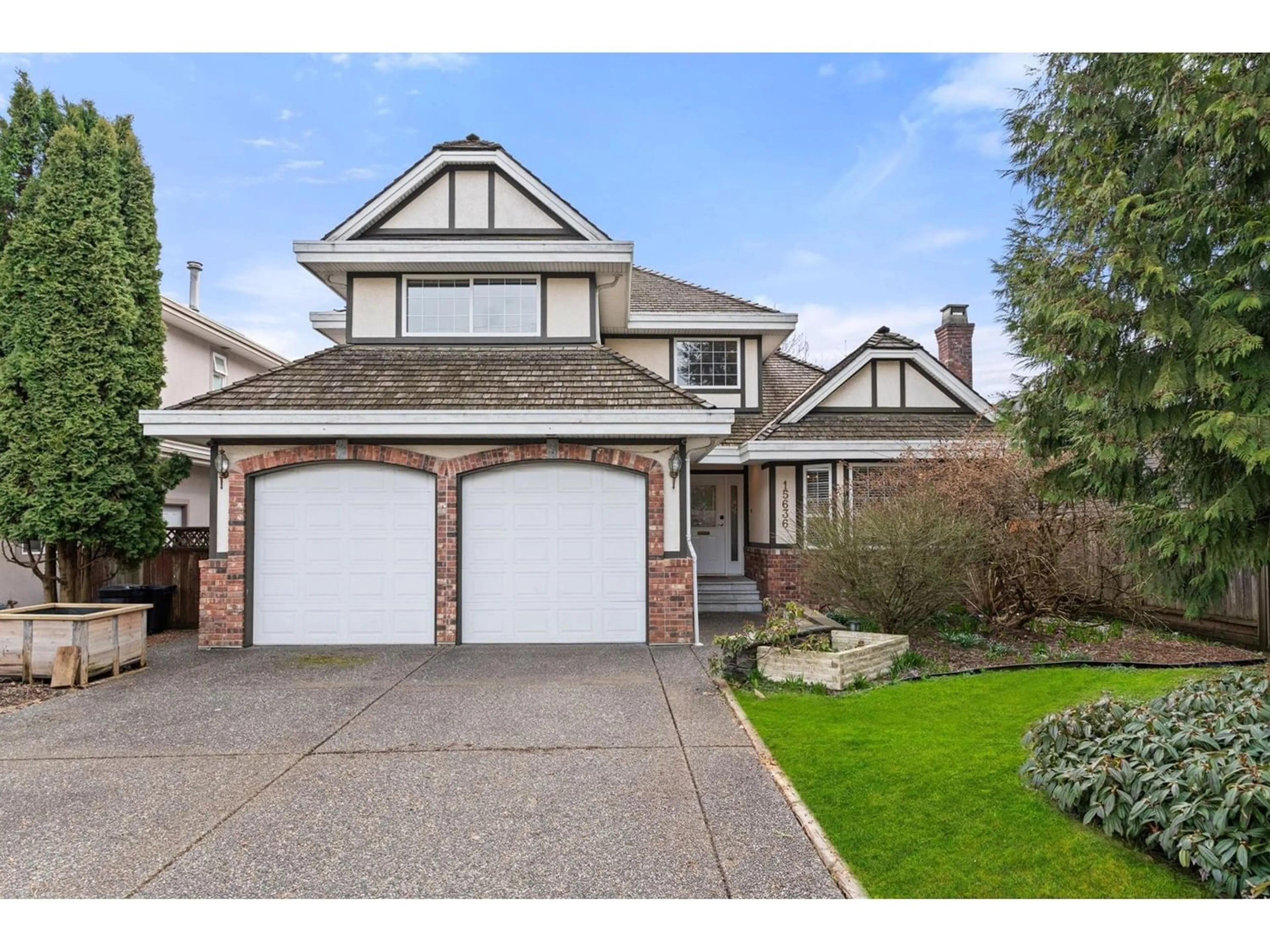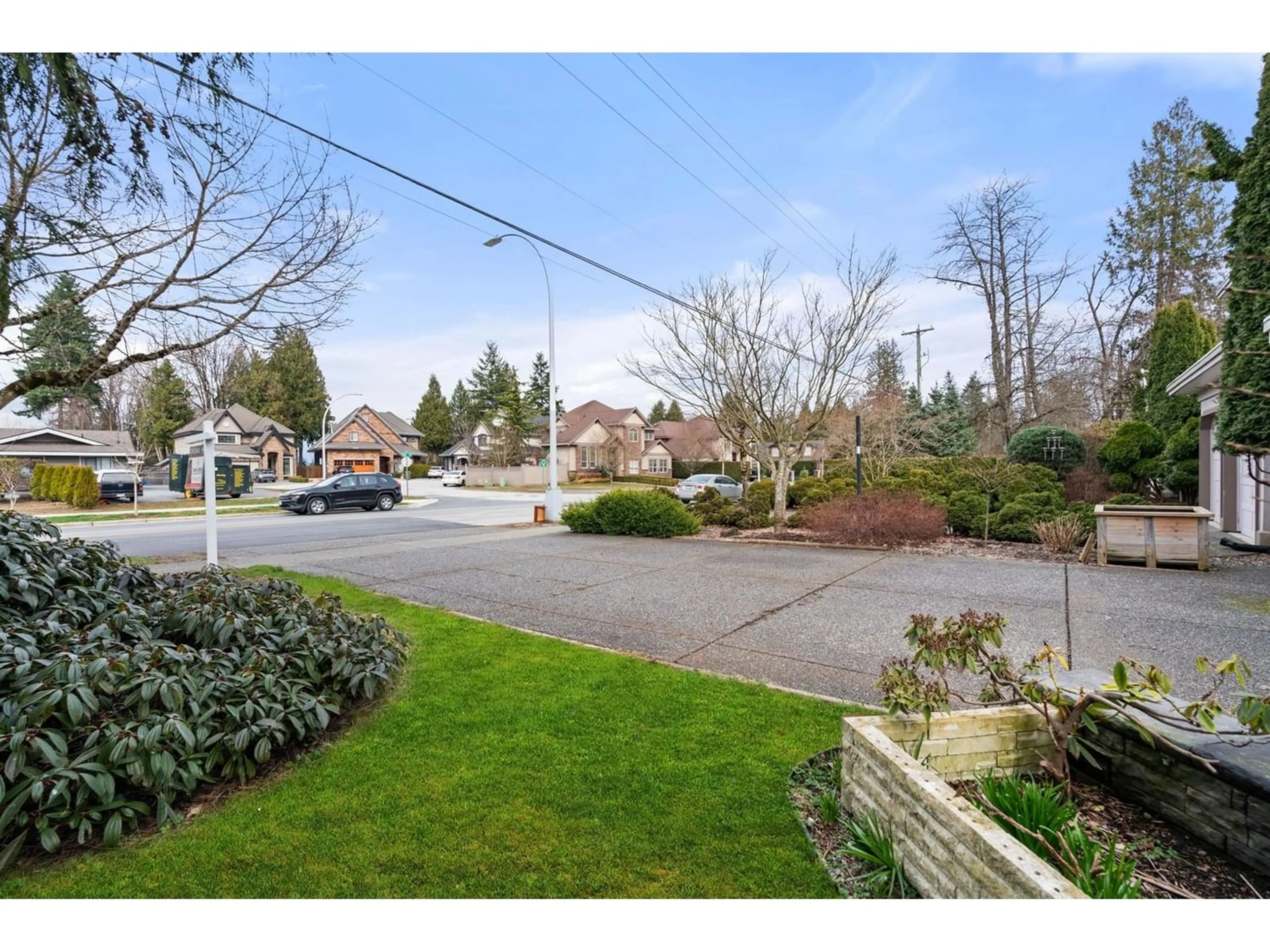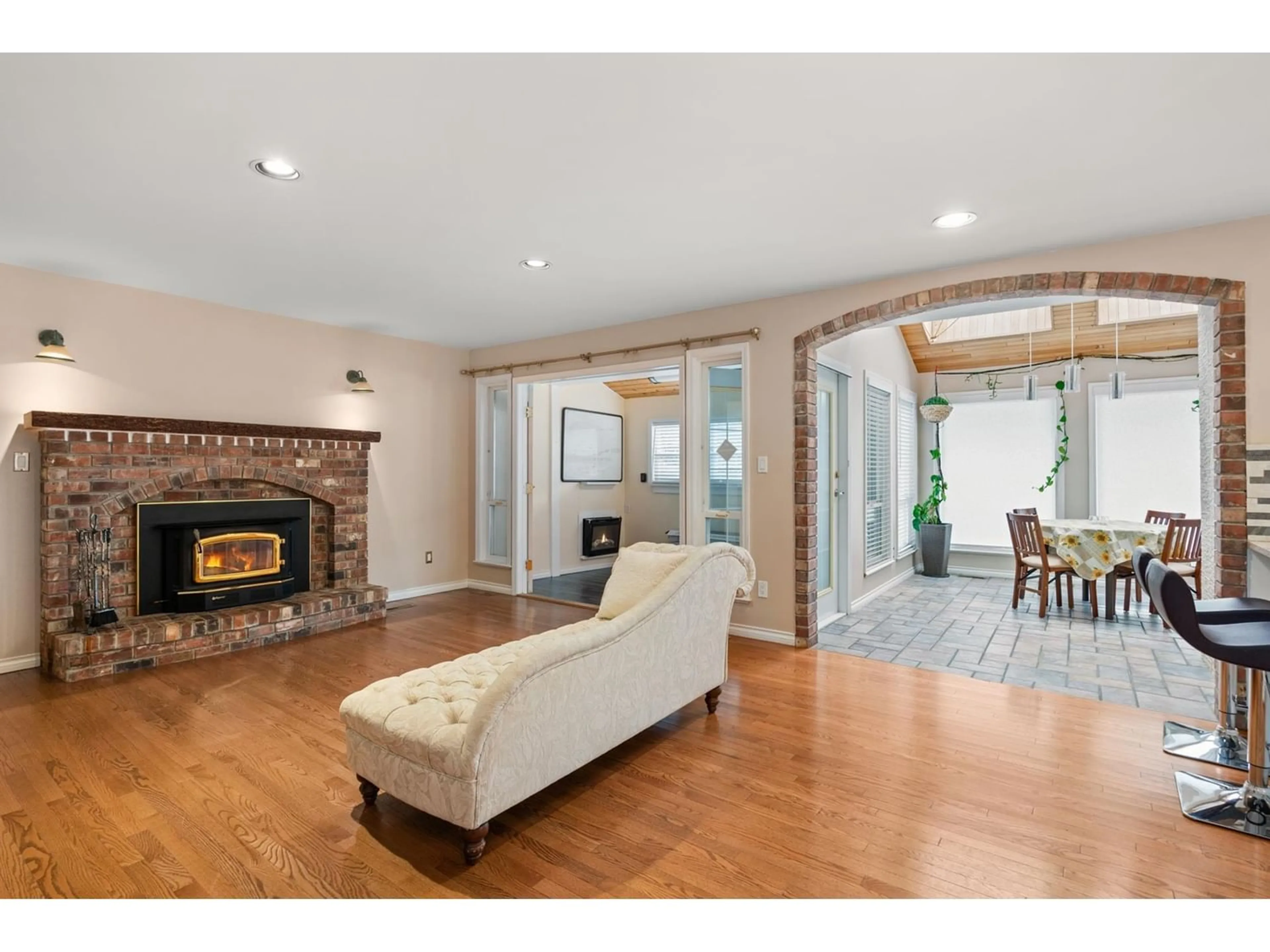15636 112 AVENUE, Surrey, British Columbia V4N1A6
Contact us about this property
Highlights
Estimated ValueThis is the price Wahi expects this property to sell for.
The calculation is powered by our Instant Home Value Estimate, which uses current market and property price trends to estimate your home’s value with a 90% accuracy rate.Not available
Price/Sqft$576/sqft
Days On Market64 days
Est. Mortgage$6,609/mth
Tax Amount ()-
Description
Discover this custom built two-level Fraser Heights home, featuring three bedrooms with the option for a fourth and a well-designed floorplan. Hardwood floors lead through the main level to a generous living and dining area, a welcoming great room, and a modern kitchen with an eating nook. Two enclosed patios offer versatile living spaces, while the large, south-facing backyard ensures privacy and sunlight, equipped with raised garden beds for gardening enthusiasts. Located near essential amenities, this home combines convenience with comfort. Dogwood Elementary and École Fraser Heights Secondary Catchment. (id:39198)
Property Details
Interior
Features
Exterior
Features
Parking
Garage spaces 4
Garage type Garage
Other parking spaces 0
Total parking spaces 4
Property History
 40
40


