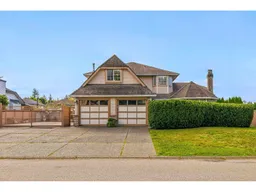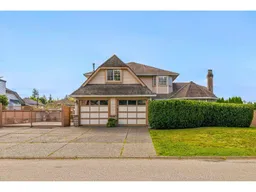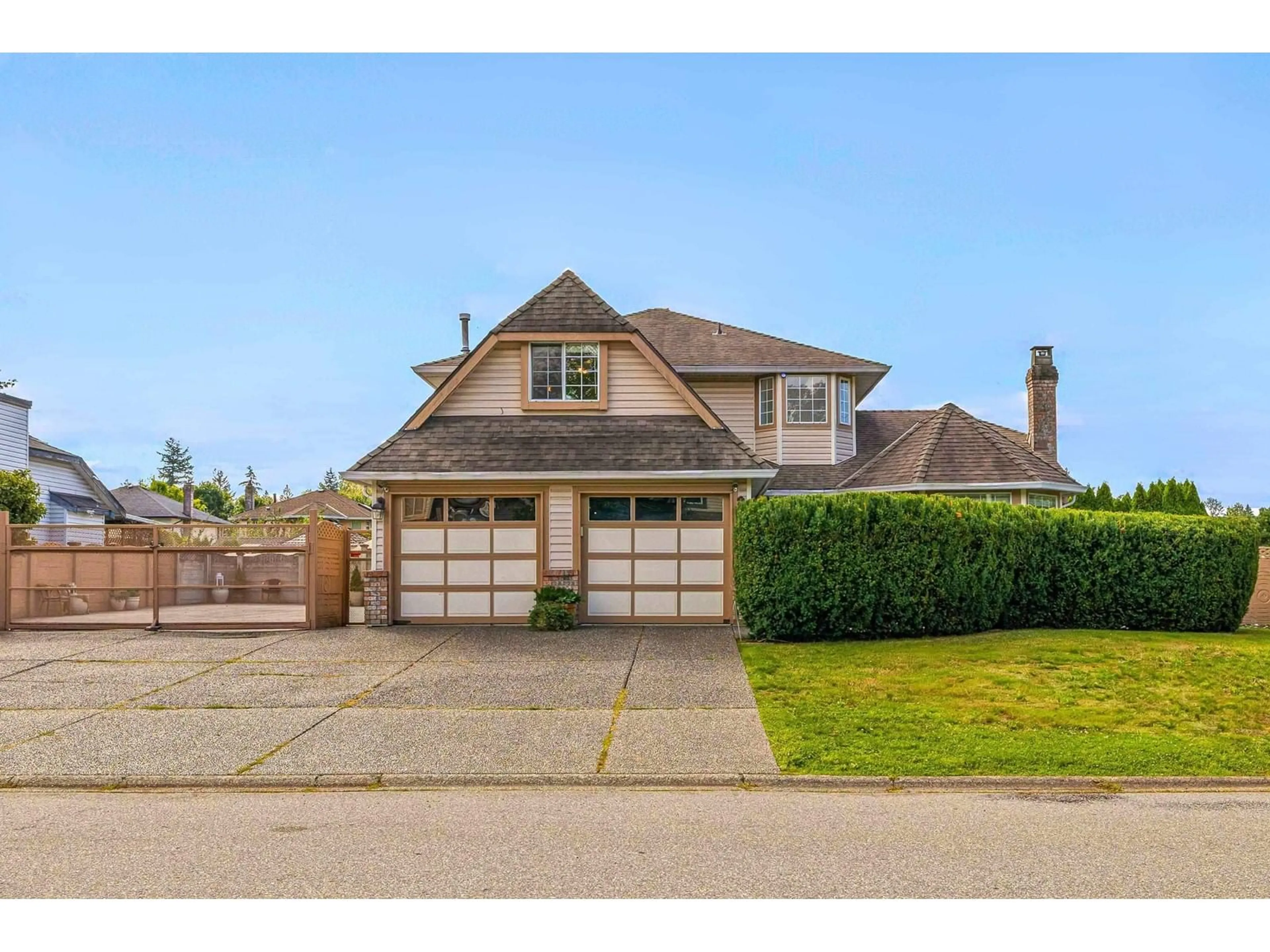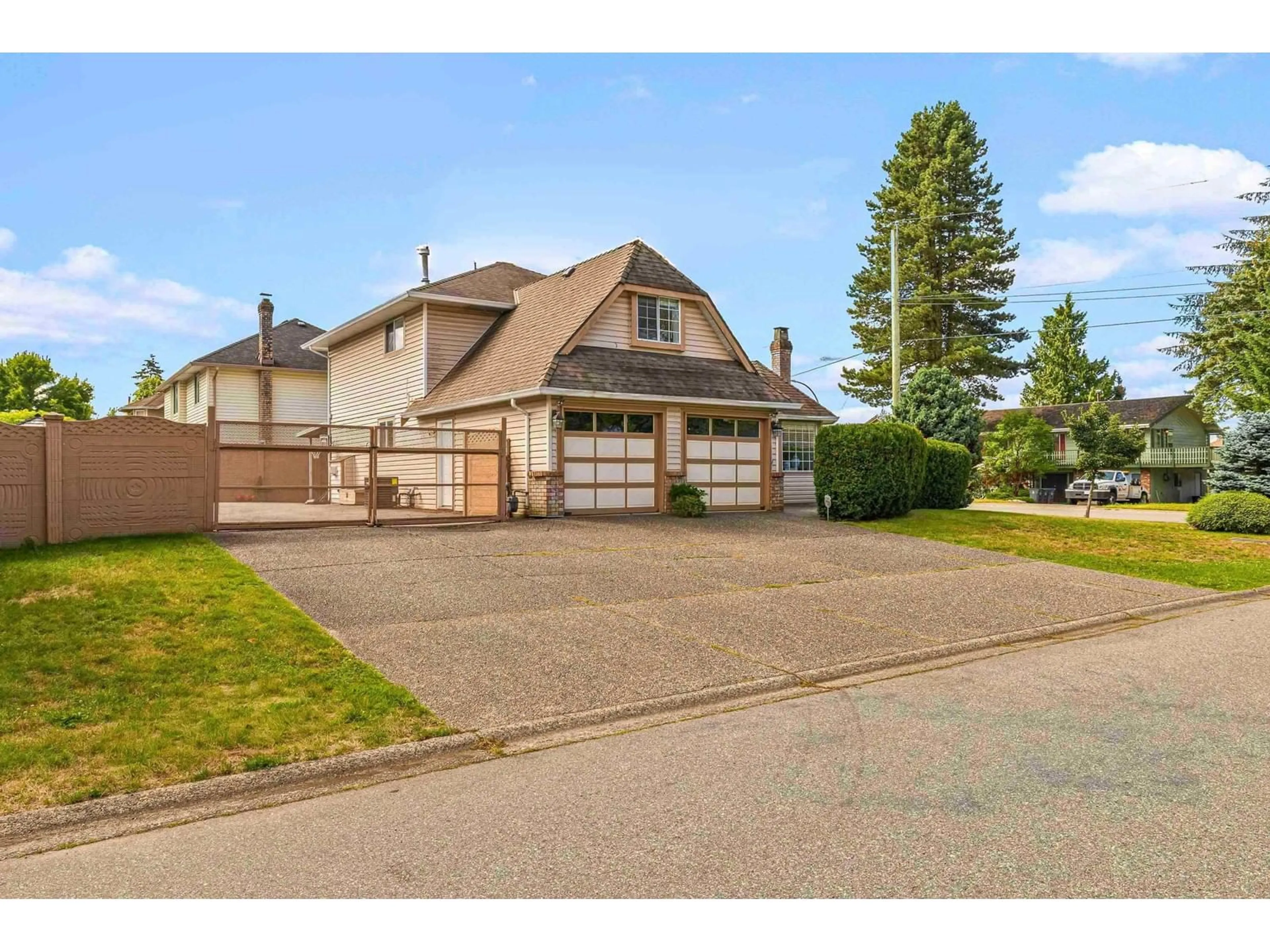15480 112A AVENUE, Surrey, British Columbia V3R0K5
Contact us about this property
Highlights
Estimated ValueThis is the price Wahi expects this property to sell for.
The calculation is powered by our Instant Home Value Estimate, which uses current market and property price trends to estimate your home’s value with a 90% accuracy rate.Not available
Price/Sqft$702/sqft
Est. Mortgage$6,867/mo
Tax Amount ()-
Days On Market16 days
Description
GORGEOUS 4 Bed + Den, 3 Bath, 2 level home on a large 7104 SQFT Corner lot in highly desirable Fraser Heights!! Fully fenced backyard, & parking for over 12+ cars, including RV/Boat!! Featuring 3 updated baths, new furnace, new heat pump, newer washer/dryer, new stove, new electrical panel, new EV charger, 2 gas fireplaces, & entire home comes freshly painted!! Fantastic floorplan w/ open-concept kitchen, granite counters & large island flowing to family room & walk-out covered patio. A formal dining, living room, bathroom, & den/office w/ built-in desk & cabinets also on main! Upstairs: 4 large beds, & 2 baths. HUGE Primary w/ SPA-like ensuite. Perfect family home & over $100K updates! Close to Top Schools, HWY 1, Shopping, Parks & more! *Call to schedule your private showing today! (id:39198)
Property Details
Interior
Features
Exterior
Features
Parking
Garage spaces 12
Garage type -
Other parking spaces 0
Total parking spaces 12
Property History
 39
39 40
40

