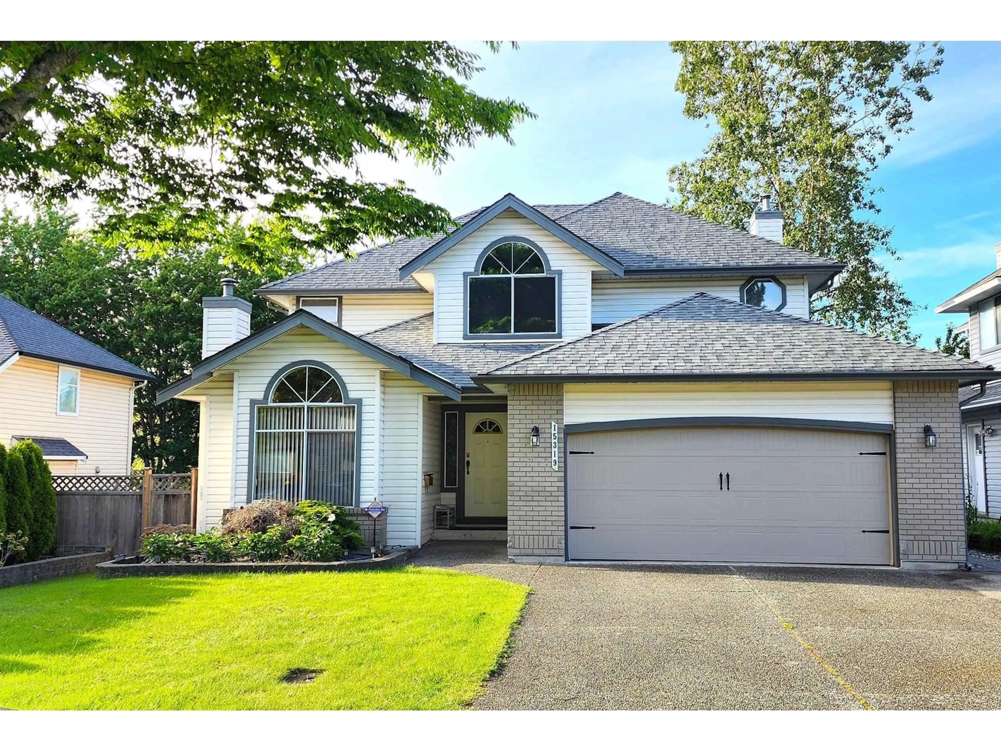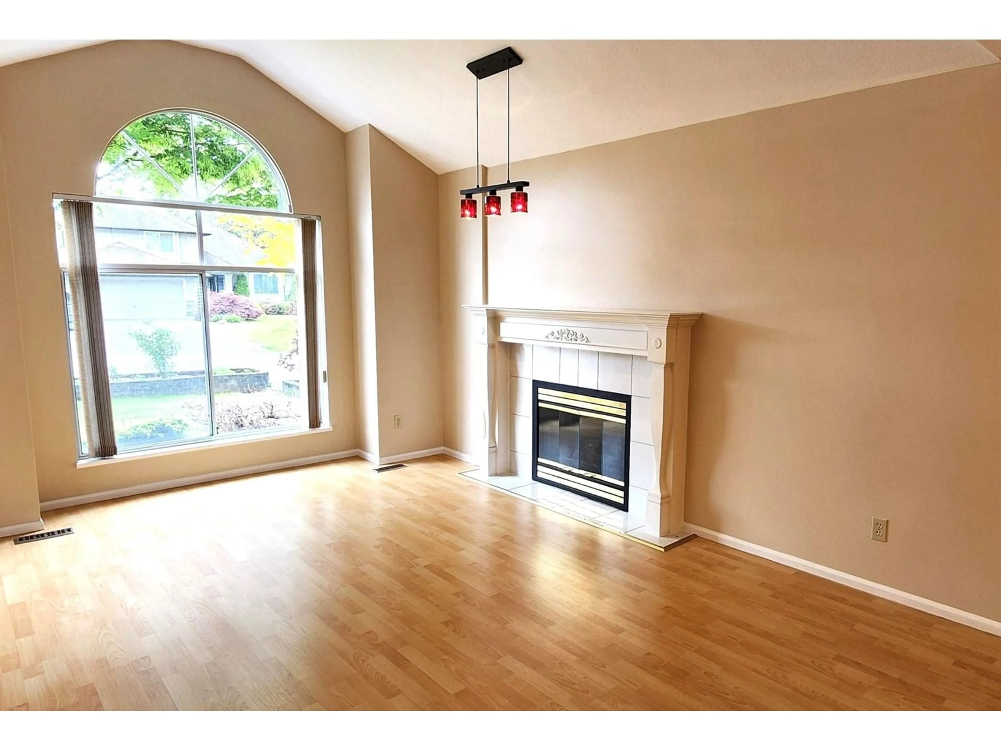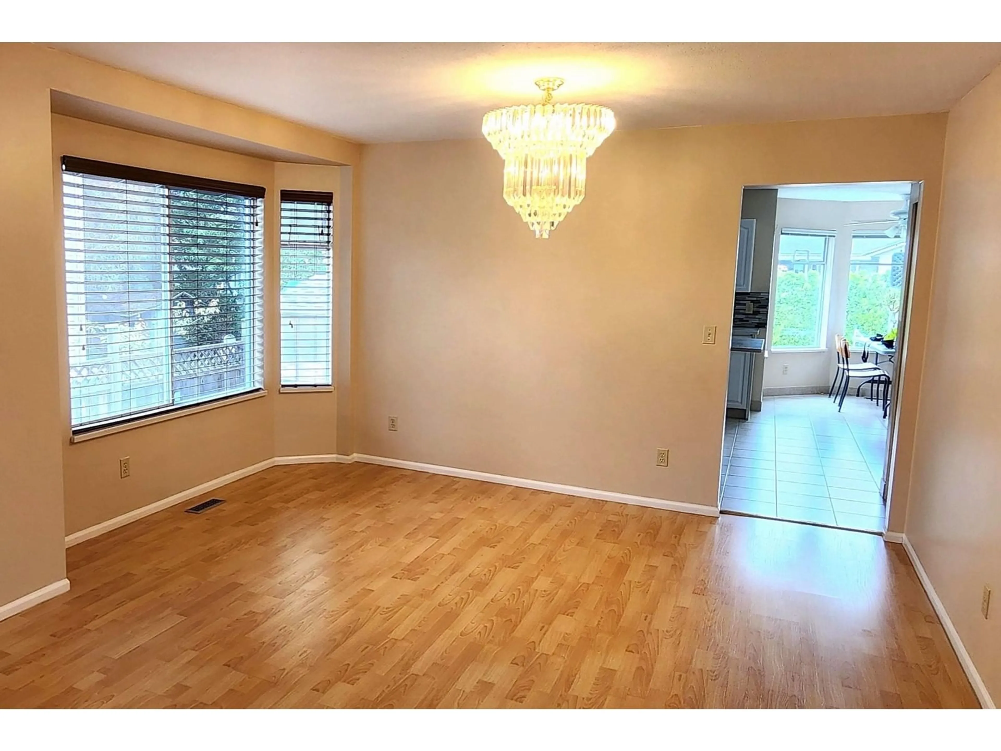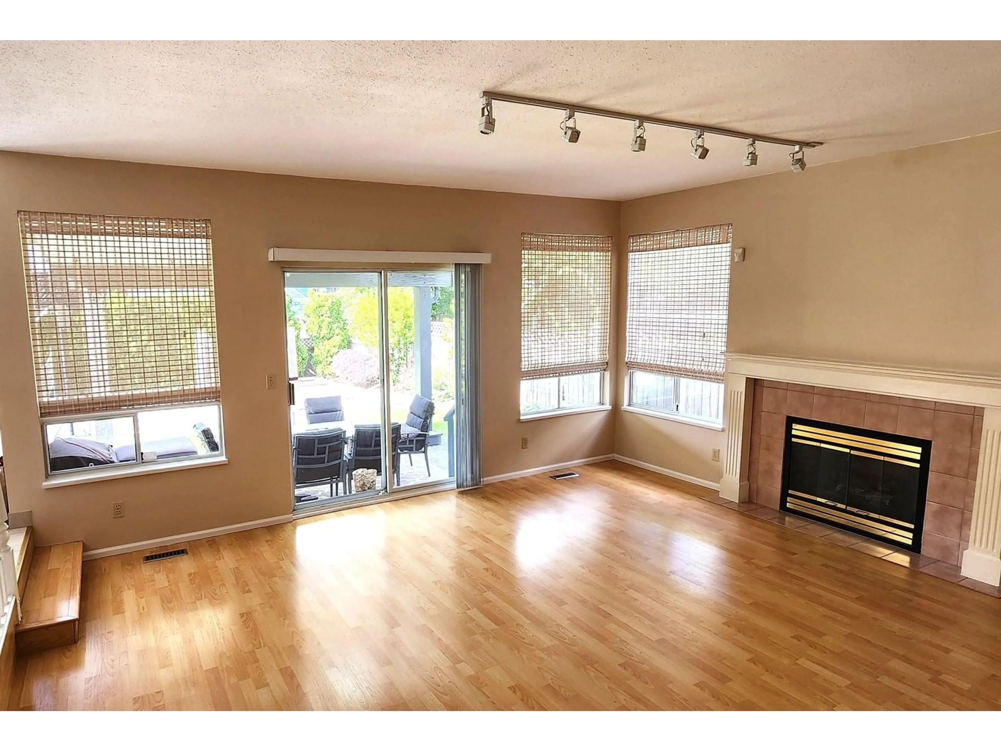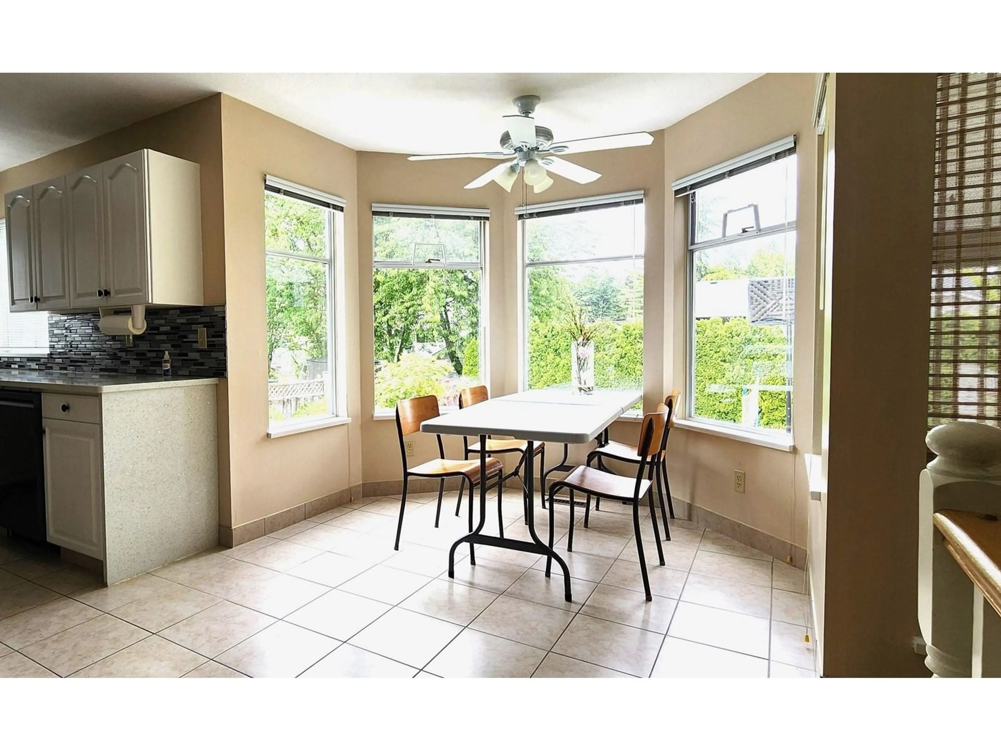15319 111A AVENUE, Surrey, British Columbia V3R0G4
Contact us about this property
Highlights
Estimated ValueThis is the price Wahi expects this property to sell for.
The calculation is powered by our Instant Home Value Estimate, which uses current market and property price trends to estimate your home’s value with a 90% accuracy rate.Not available
Price/Sqft$448/sqft
Est. Mortgage$7,000/mo
Tax Amount ()-
Days On Market236 days
Description
Located within the peaceful blocks of Fraser Heights, this well-maintained home on a large 7,210 sq ft lot features an open-concept layout ideal for a big family. Boasting a bright formal living and dining rooms, vaulted ceiling and laminate flooring. Ample pantry space in the eat-in kitchen w/updated appl including a dishwasher & furnace. Access the private yard off the family room to your backyard oasis. Sizeable concrete court for b-ball, covered patio recently constructed under permit for outdoor leisure. Four generous sized bedrooms, nook on the upper floor, w/walk-in closet, separate shower, jacuzzi in the primary bedroom. Newly updated 2 bed bsmt complete w/ a media and games room. PLEASE NOTE THE BASEMENT HAS NO SEPARATE ENTRANCE. 3 min drive to K-12 schools, Quick access to Hwy 1. (id:39198)
Property Details
Interior
Features
Exterior
Features
Parking
Garage spaces 6
Garage type Garage
Other parking spaces 0
Total parking spaces 6
Property History
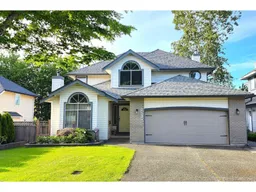 23
23
