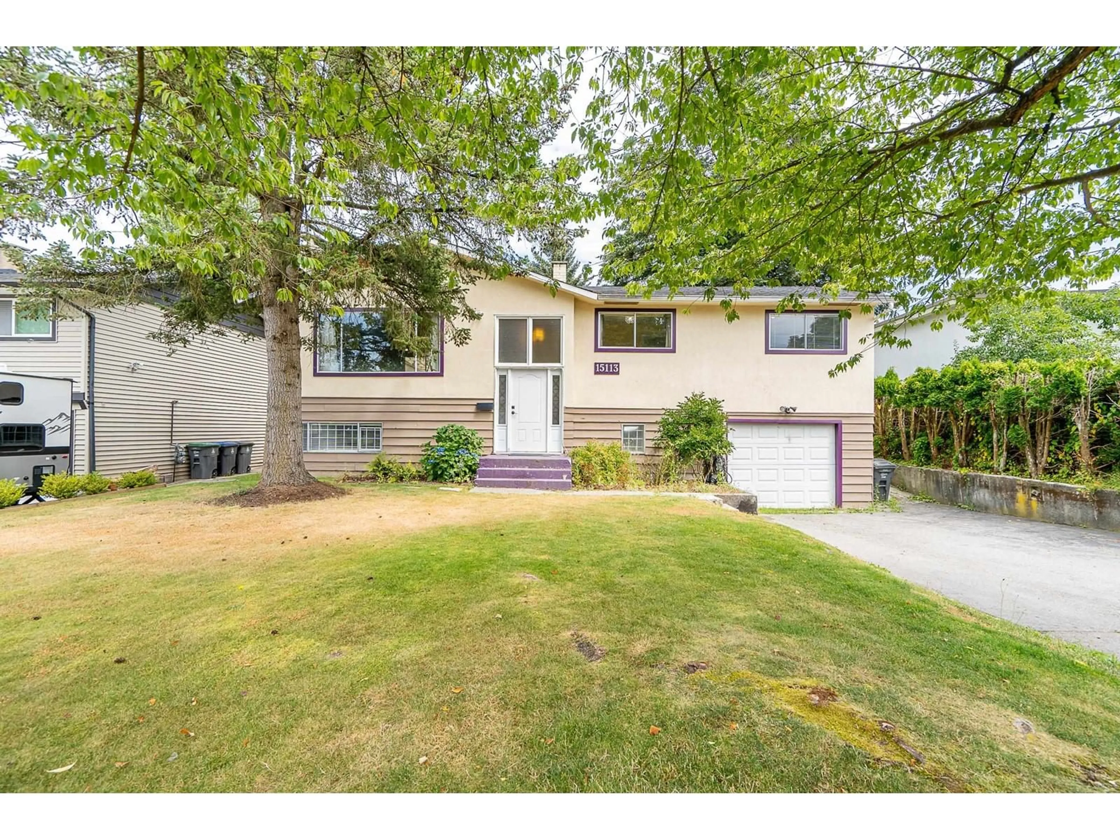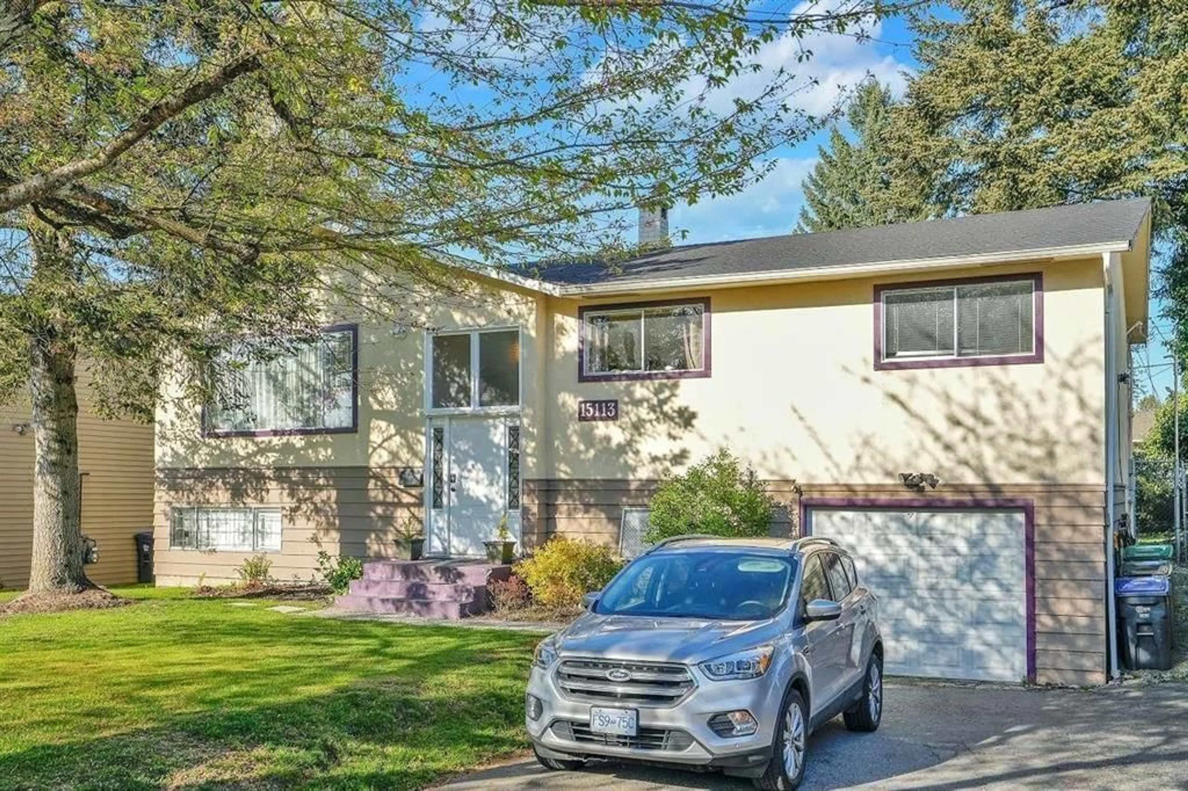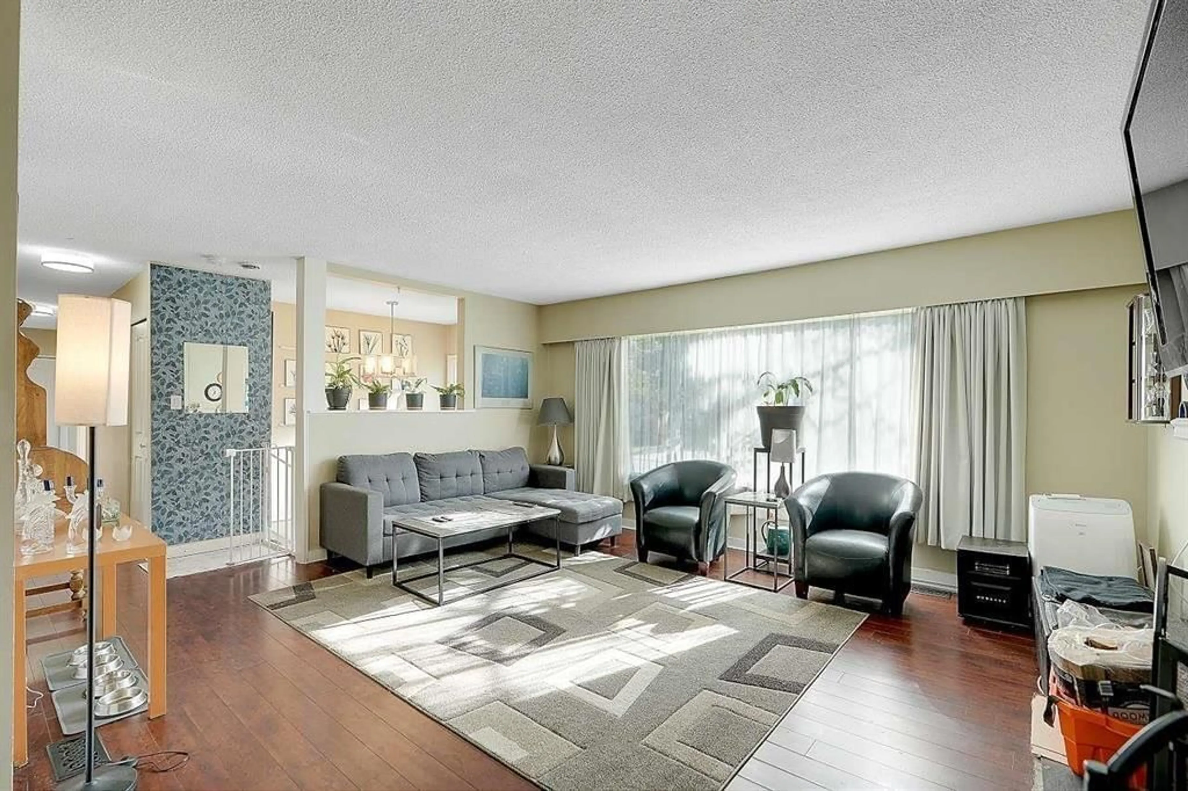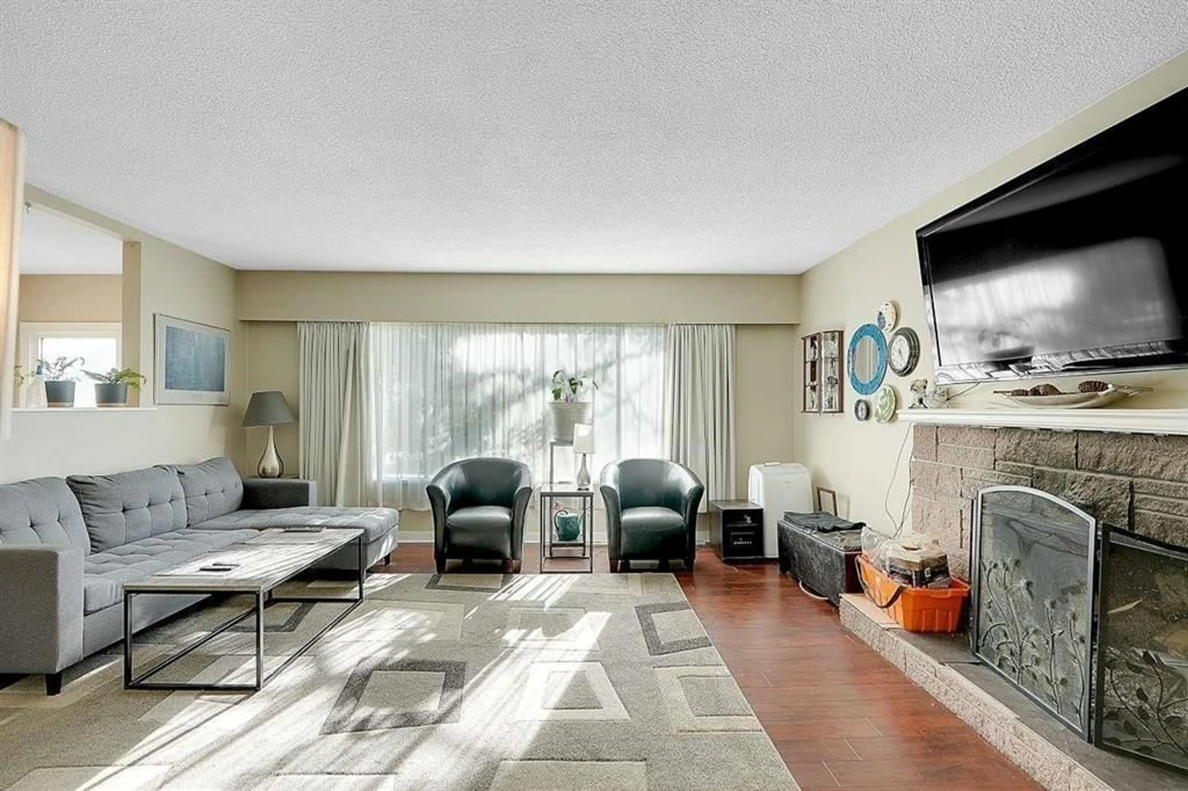15113 PHEASANT DRIVE, Surrey, British Columbia V3R4X4
Contact us about this property
Highlights
Estimated ValueThis is the price Wahi expects this property to sell for.
The calculation is powered by our Instant Home Value Estimate, which uses current market and property price trends to estimate your home’s value with a 90% accuracy rate.Not available
Price/Sqft$538/sqft
Est. Mortgage$5,583/mo
Tax Amount ()-
Days On Market166 days
Description
WELCOME to this R3 zoned basement entry home, located in the heart of Birdland. Nestled in a very quiet neighborhood, this home features a spacious layout with a full 3-piece ensuite. Key features include updates to the kitchen and bathrooms, complete with sleek stainless steel appliances and a built-in pantry. Basement area is fully finished with its own entrance, perfect for guests or potential rental income. Additional updates include a new roof, new furnace and newly installed hot water tank! Enjoy the outdoors by relaxing on the huge covered sundeck that overlooks a private yard, offering ample storage space underneath. Close to schools, shopping and recreation, with easy access to Hwy 1. CALL NOW.. this well-maintained home is a rare find and won't be on the market for long! (id:39198)
Property Details
Interior
Features
Exterior
Features
Parking
Garage spaces 4
Garage type -
Other parking spaces 0
Total parking spaces 4
Property History
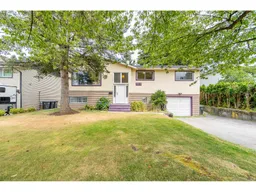 24
24
