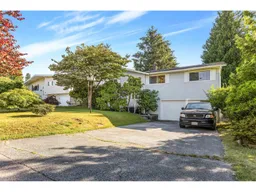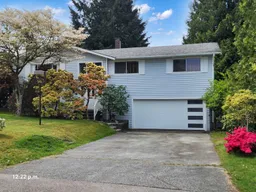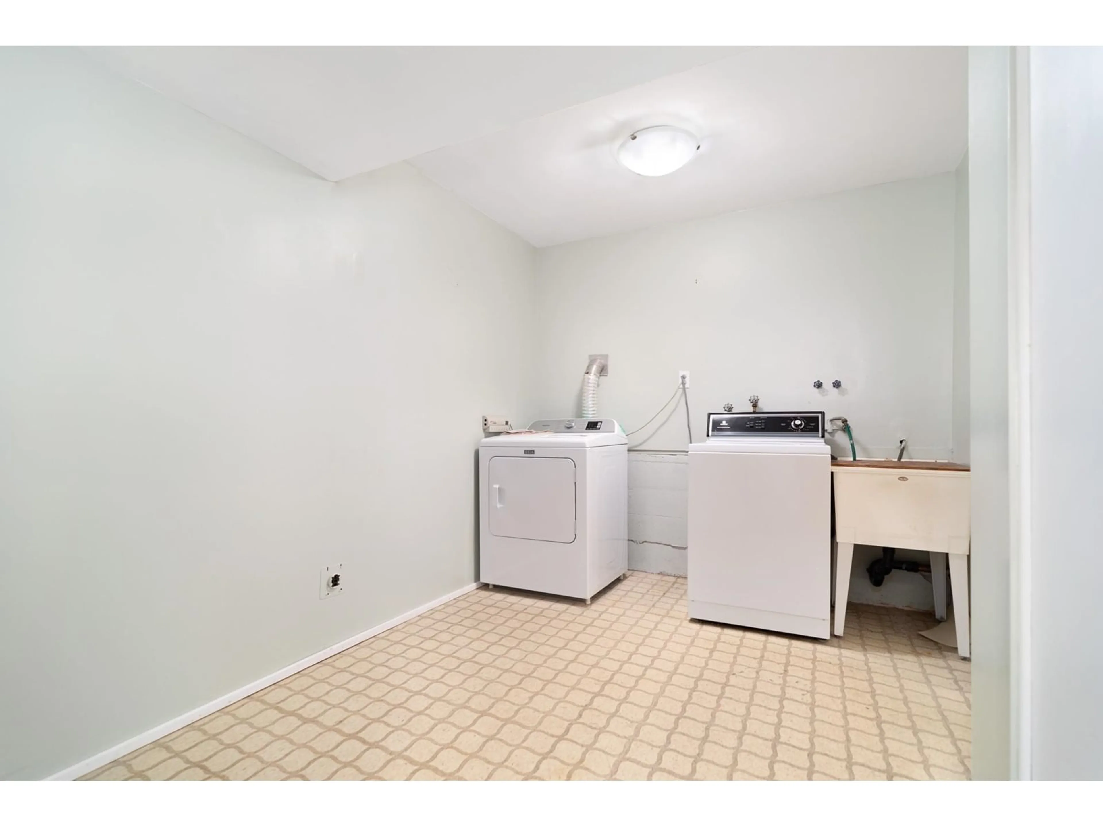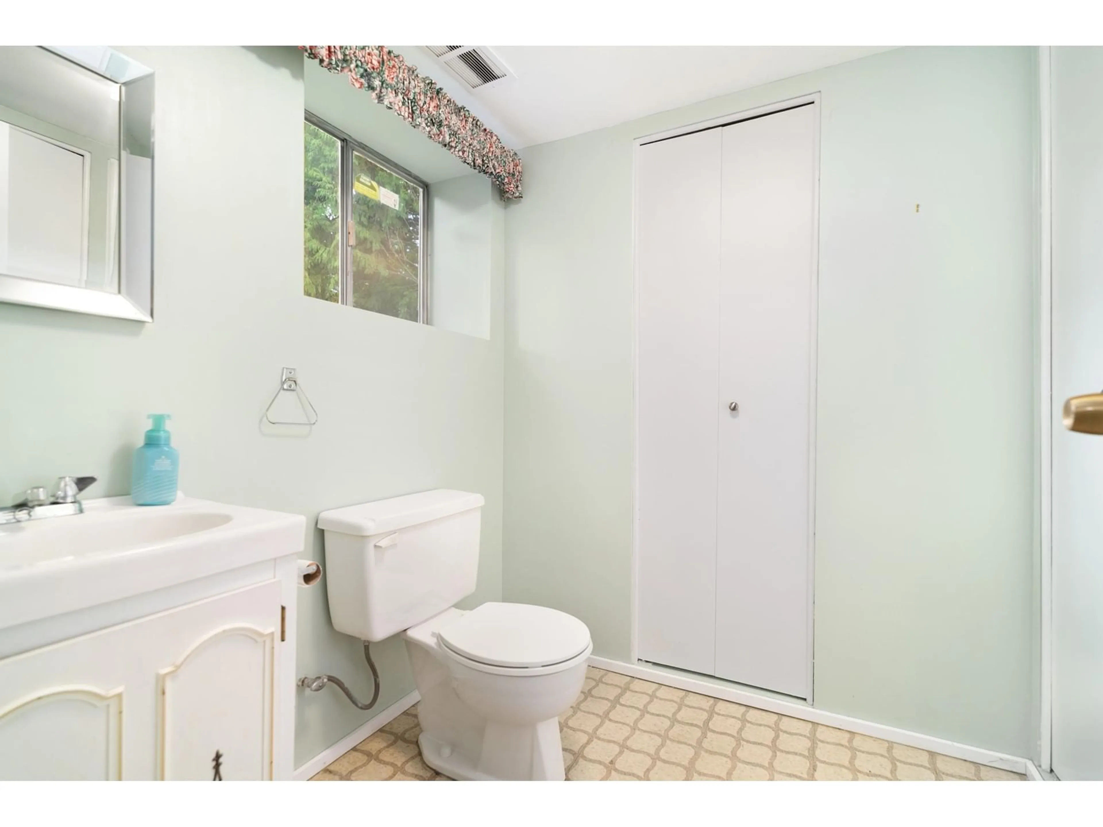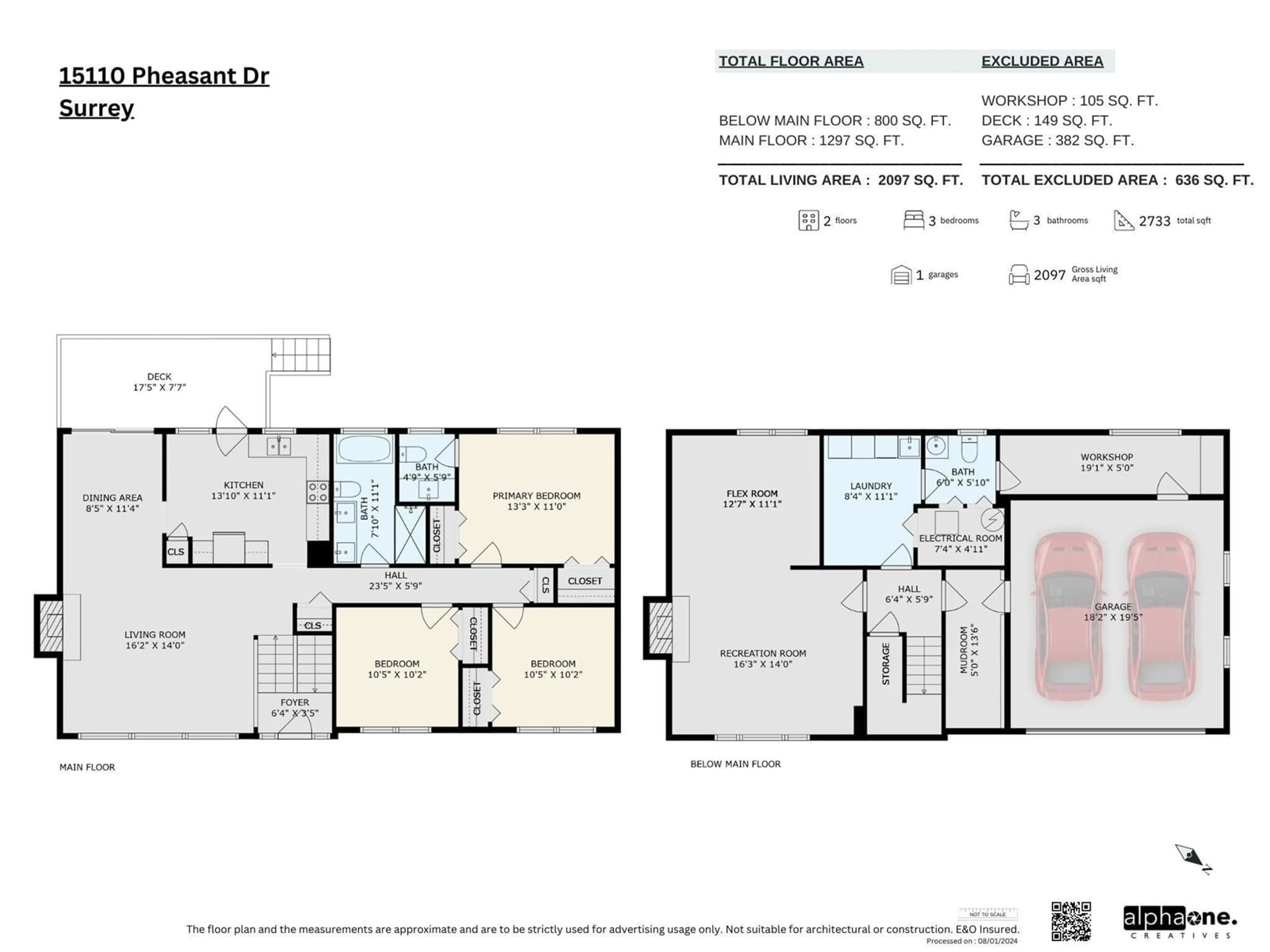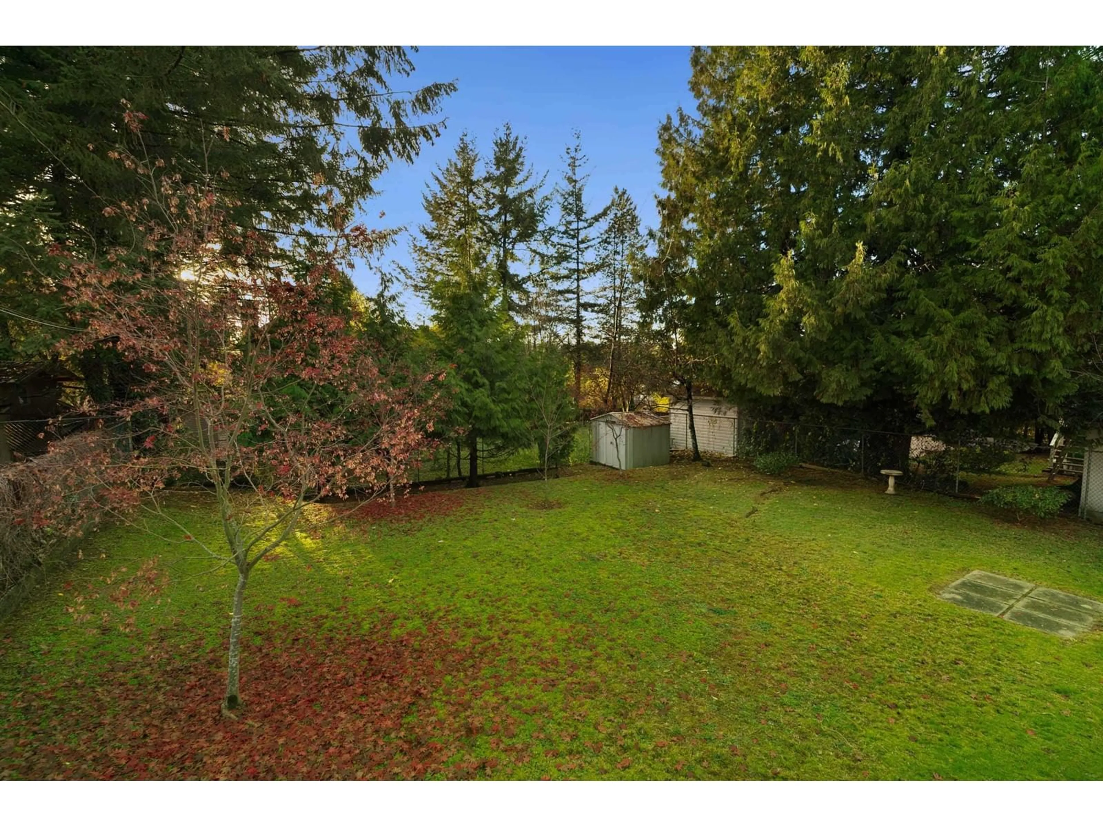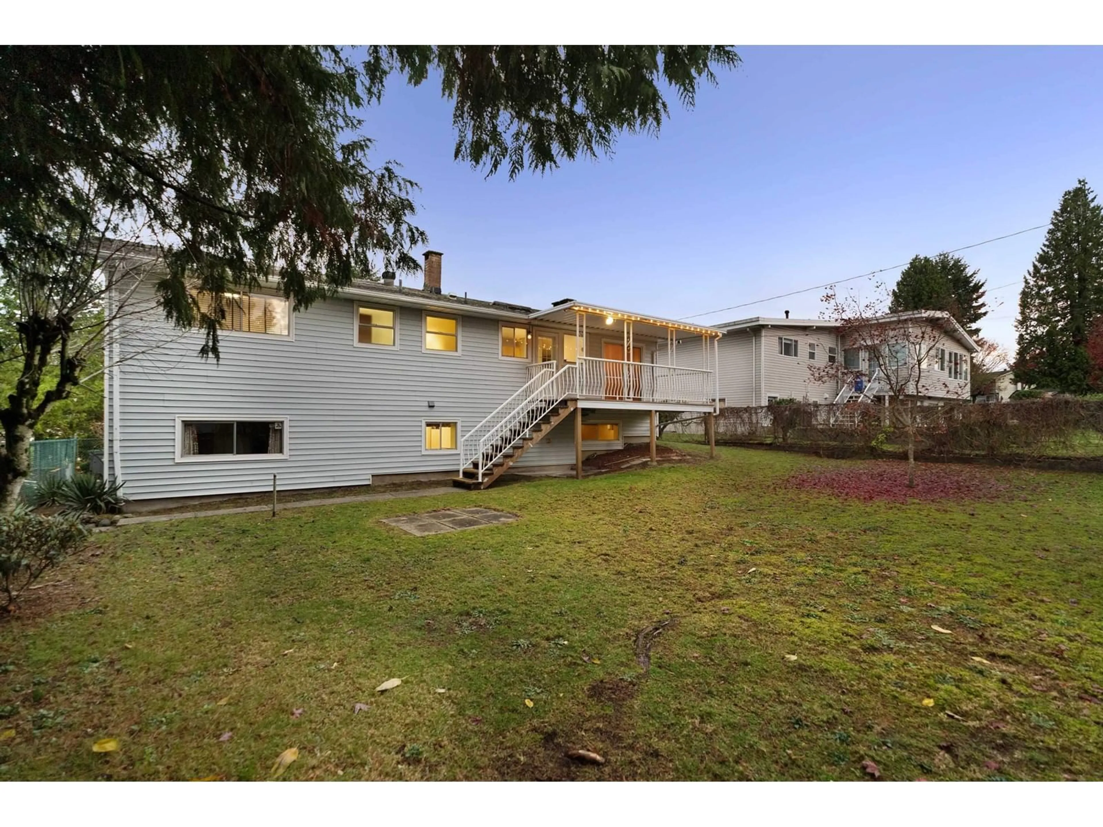15110 PHEASANT DRIVE, Surrey, British Columbia V3R4X5
Contact us about this property
Highlights
Estimated ValueThis is the price Wahi expects this property to sell for.
The calculation is powered by our Instant Home Value Estimate, which uses current market and property price trends to estimate your home’s value with a 90% accuracy rate.Not available
Price/Sqft$590/sqft
Est. Mortgage$5,583/mo
Tax Amount ()-
Days On Market53 days
Description
Perfectly maintained 2200 sqft 3-4 bdrm 3 bath on 7200 sqft (60x120) level fenced lot with rare DOUBLE side by side garage equipped with new fiberglass door. Situated on one of the nicest and quiet streets with an ideal facing soaking in tons light. Spectacular spa like main bath with soaker tub and standing shower + double vanity. Master bdrm has 2pc ensuite. Glistening original hardwood floors thru out the main flr, large kitchen area with a covered deck overlooking manicured backyard with no big trees on your lot. Perfect for kids & Hummingbird park few doors down. Workshop area attached to garage. Basement Rec room with high ceilings, has separate entry ready for your ideas. Amazing value! Make this your home! Easy to view. R3 zoning OCP for Duplex (id:39198)
Property Details
Interior
Features
Exterior
Features
Parking
Garage spaces 6
Garage type Garage
Other parking spaces 0
Total parking spaces 6
Property History
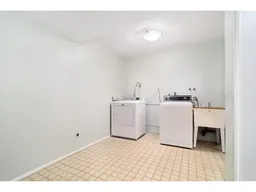 40
40