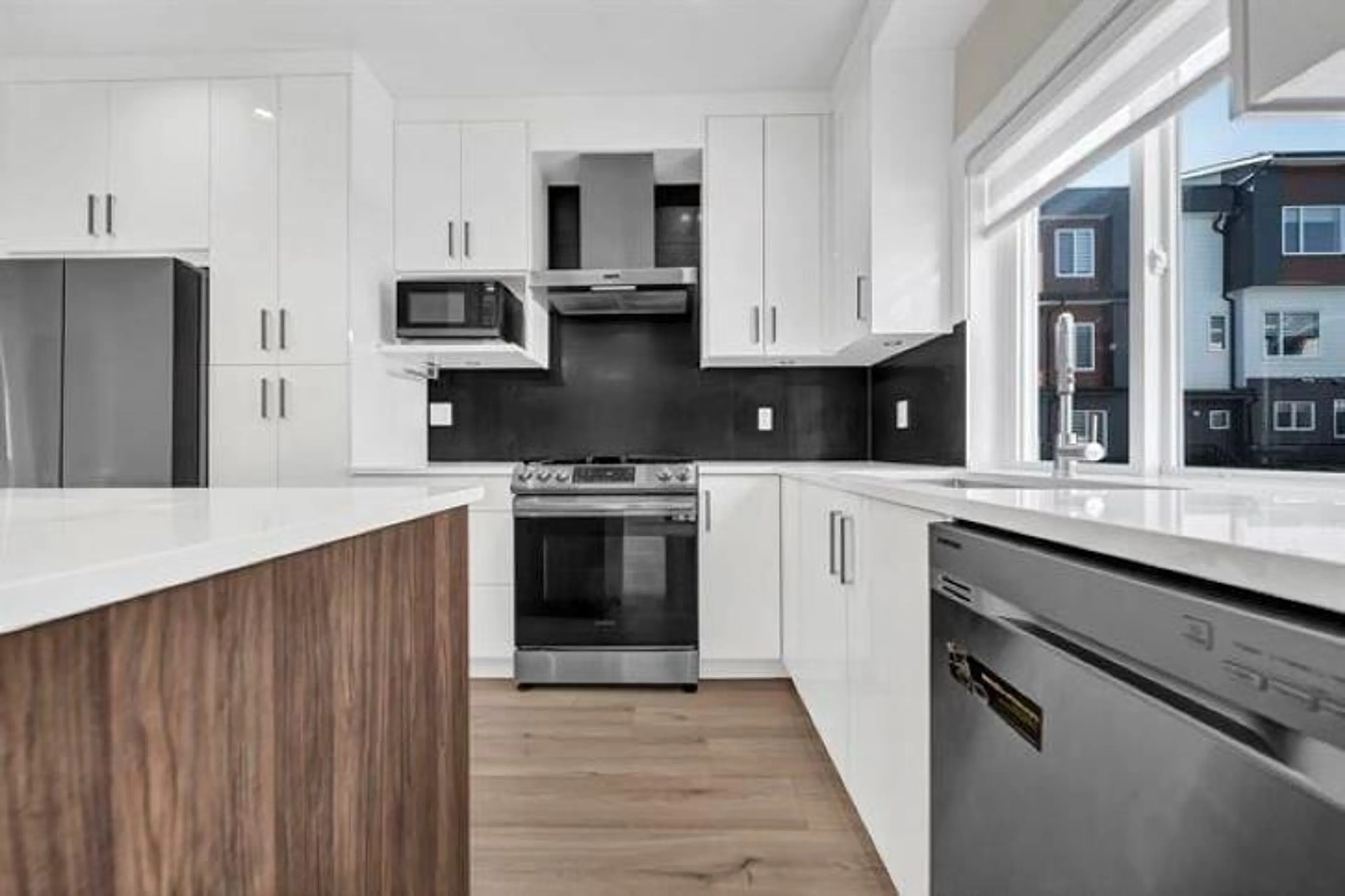14 9652 162A STREET, Surrey, British Columbia V4N2E4
Contact us about this property
Highlights
Estimated ValueThis is the price Wahi expects this property to sell for.
The calculation is powered by our Instant Home Value Estimate, which uses current market and property price trends to estimate your home’s value with a 90% accuracy rate.Not available
Price/Sqft$570/sqft
Est. Mortgage$4,015/mo
Maintenance fees$250/mo
Tax Amount ()-
Days On Market23 days
Description
NO GST ON THIS UNIT. Welcome to this stunning newly built townhome in Fleetwood, featuring 4 beds,4 baths, and approximately 1640 sq ft of living space with a double car garage. The main level offers a living room,kitchen with maple cabinets and granite counters, dining room, office space, and powder room, all enhanced by new stainless steel appliances and abundant natural light. Upstairs, three spacious bedrooms with ample storage, complemented by cabinets. The fourth bedroom on the lower level has a full washroom attached to this. This unit boasts plenty of street parking and is conveniently close to amenities such as the community centre, malls, golf courses, parks, and restaurants, ensuring all your shopping and leisure needs are met. Nearby school is at walking distance. New Paint in December 2024. Open House Sunday- 15 December--2-4 PM. (id:39198)
Property Details
Exterior
Features
Parking
Garage spaces 2
Garage type -
Other parking spaces 0
Total parking spaces 2
Condo Details
Amenities
Clubhouse, Laundry - In Suite
Inclusions

