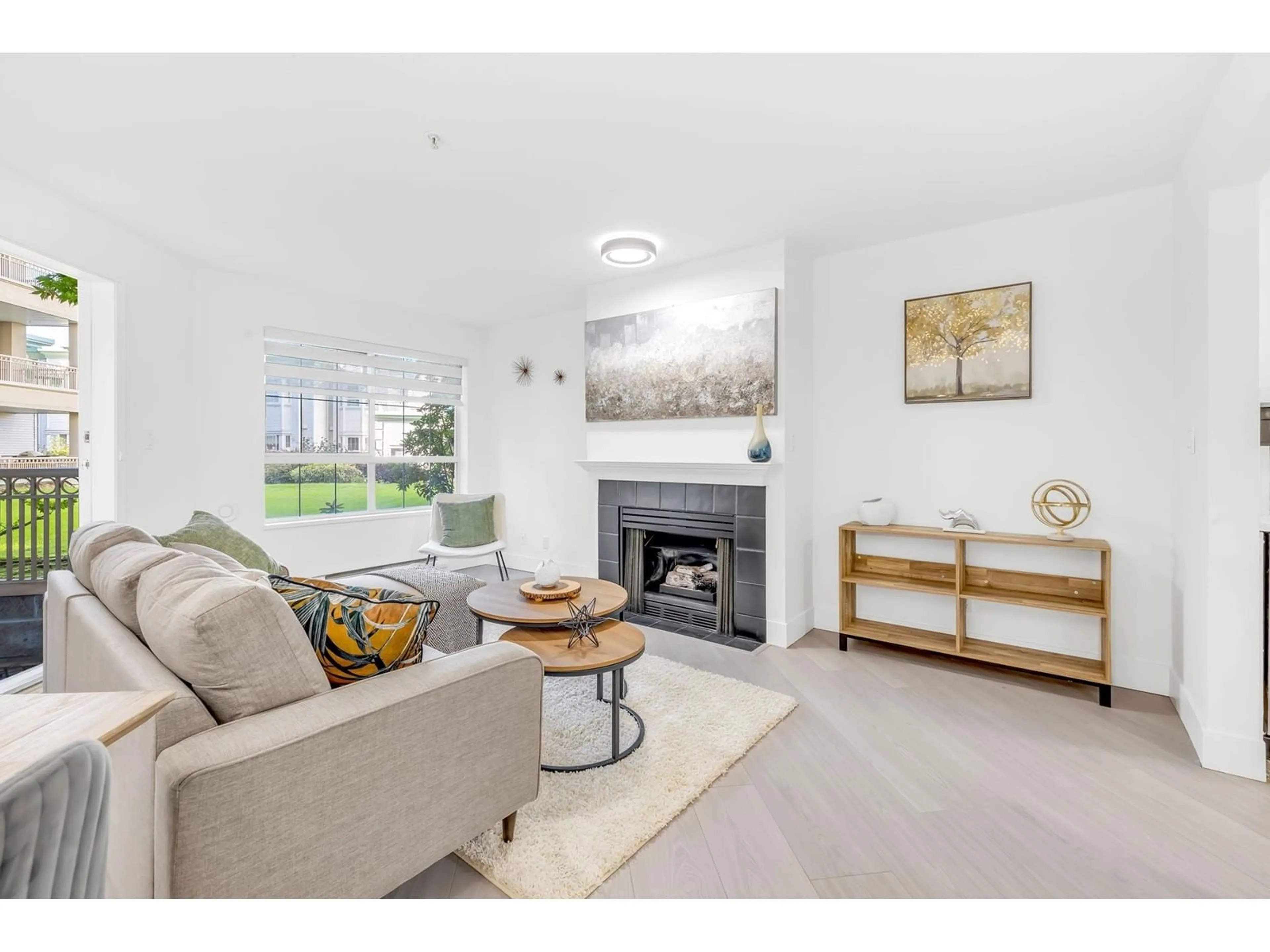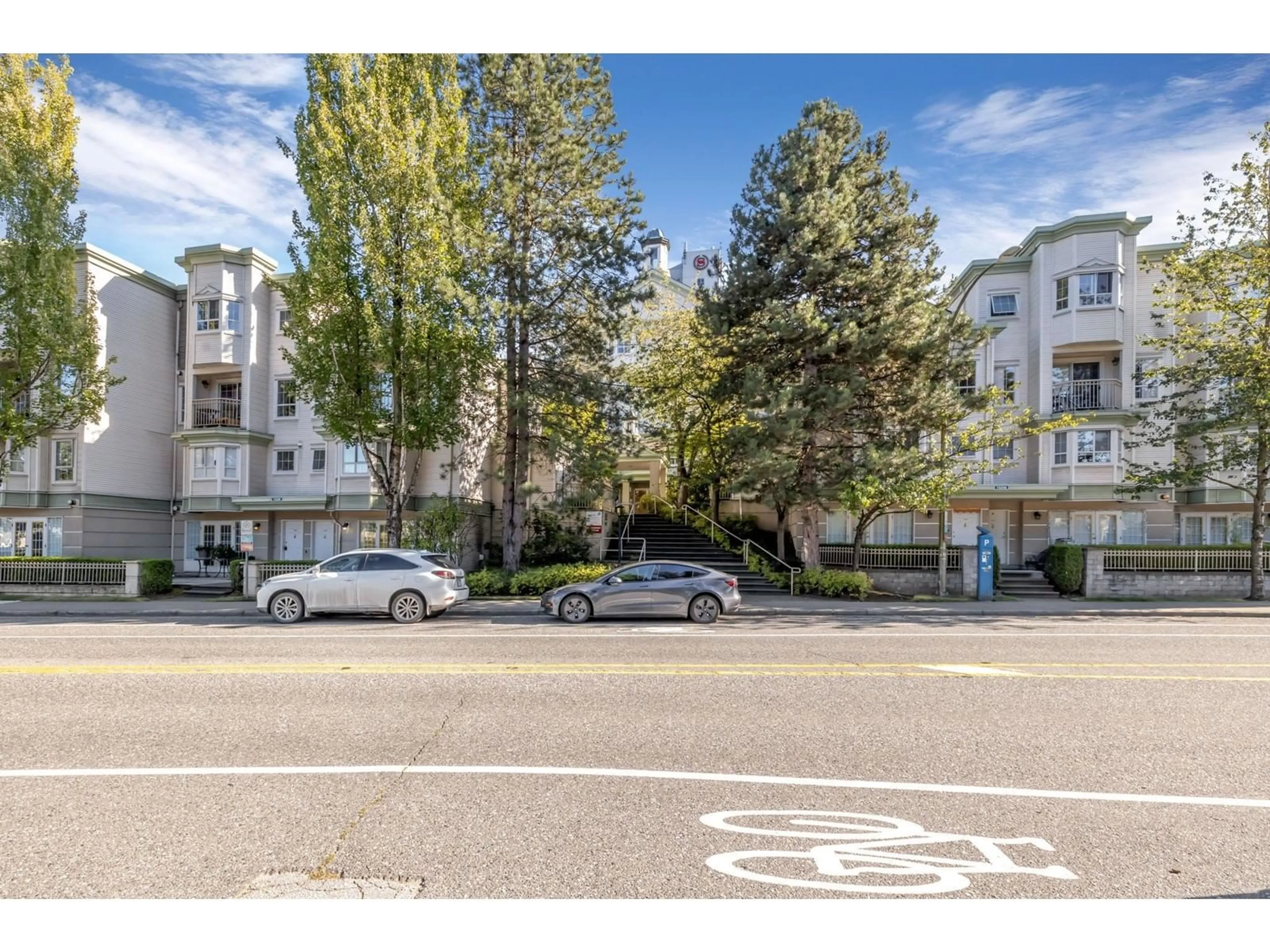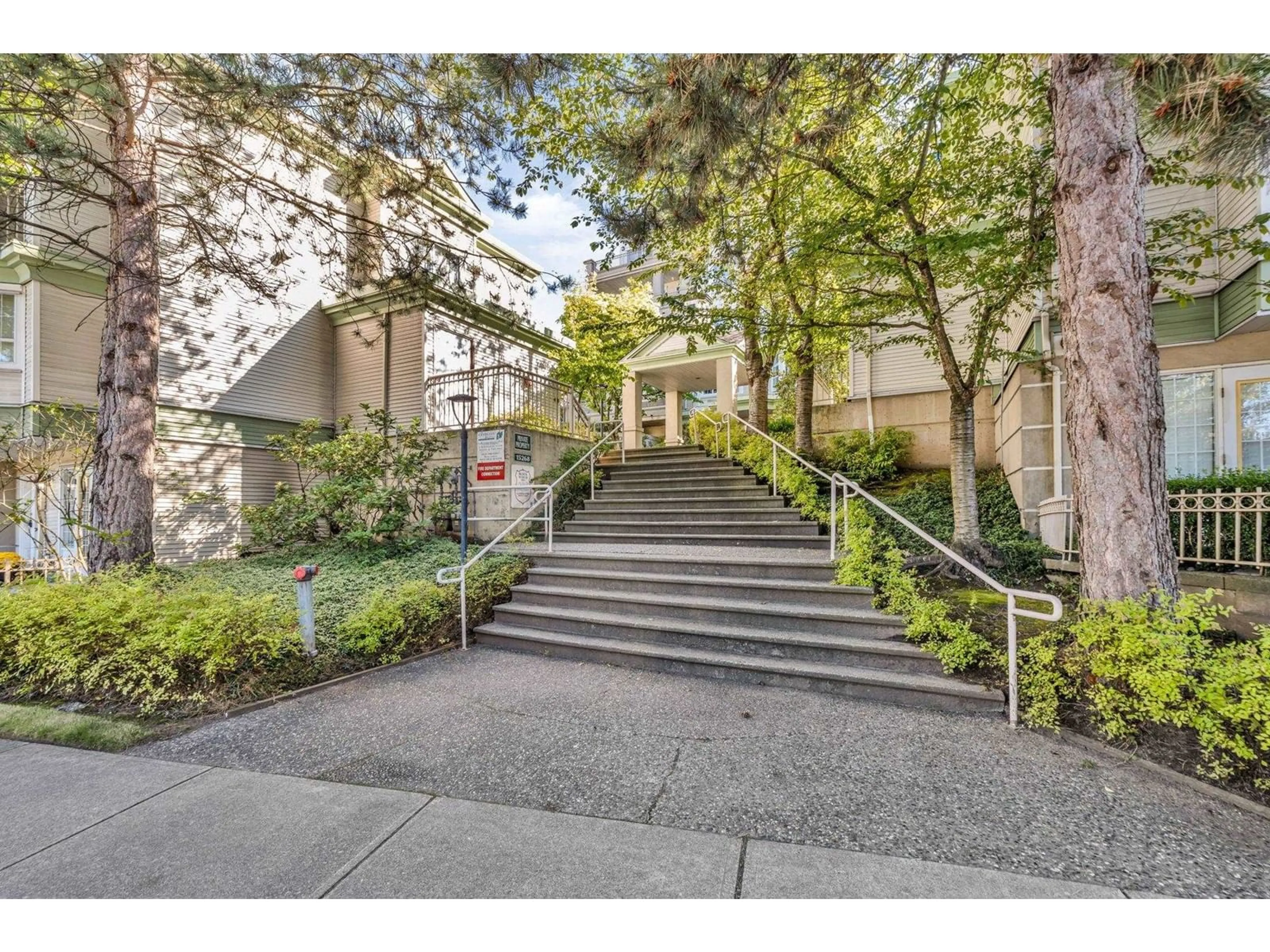125 15268 105 AVENUE, Surrey, British Columbia V3R0W8
Contact us about this property
Highlights
Estimated ValueThis is the price Wahi expects this property to sell for.
The calculation is powered by our Instant Home Value Estimate, which uses current market and property price trends to estimate your home’s value with a 90% accuracy rate.Not available
Price/Sqft$598/sqft
Est. Mortgage$2,568/mo
Maintenance fees$561/mo
Tax Amount ()-
Days On Market2 days
Description
No STRATA FEES for 1 year! SELLER MOTIVATED! Bring your OFFER. Welcome to Georgian Gardens! This fully RENOVATED 2-bed, 2 FULL bath home is perfect for investors or first-time buyers. Enjoy QUARTZ COUNTERTOPS, new TILE BACKSPLASH, an open-concept kitchen with stainless-steel appliances, and a spacious living room with newer laminate flooring and a cozy GAS FIREPLACE. The ground-level patio overlooks green space without street-level exposure. The primary bedroom features a WALK-IN CLOSET with custom organizers and an updated ENSUITE. Includes laundry room with storage, 1 underground parking spot, and a storage locker. Close to Highway 1, Guildford Mall, rec center, schools, restaurants, and transit. Quick possession available! (id:39198)
Property Details
Interior
Features
Exterior
Parking
Garage spaces 1
Garage type -
Other parking spaces 0
Total parking spaces 1
Condo Details
Amenities
Exercise Centre, Laundry - In Suite, Recreation Centre
Inclusions
Property History
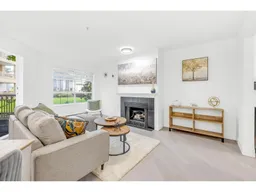 30
30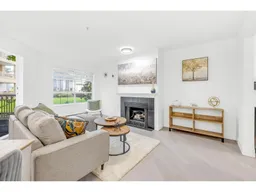 30
30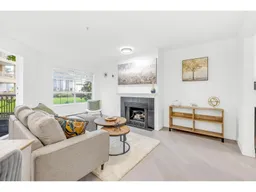 30
30
