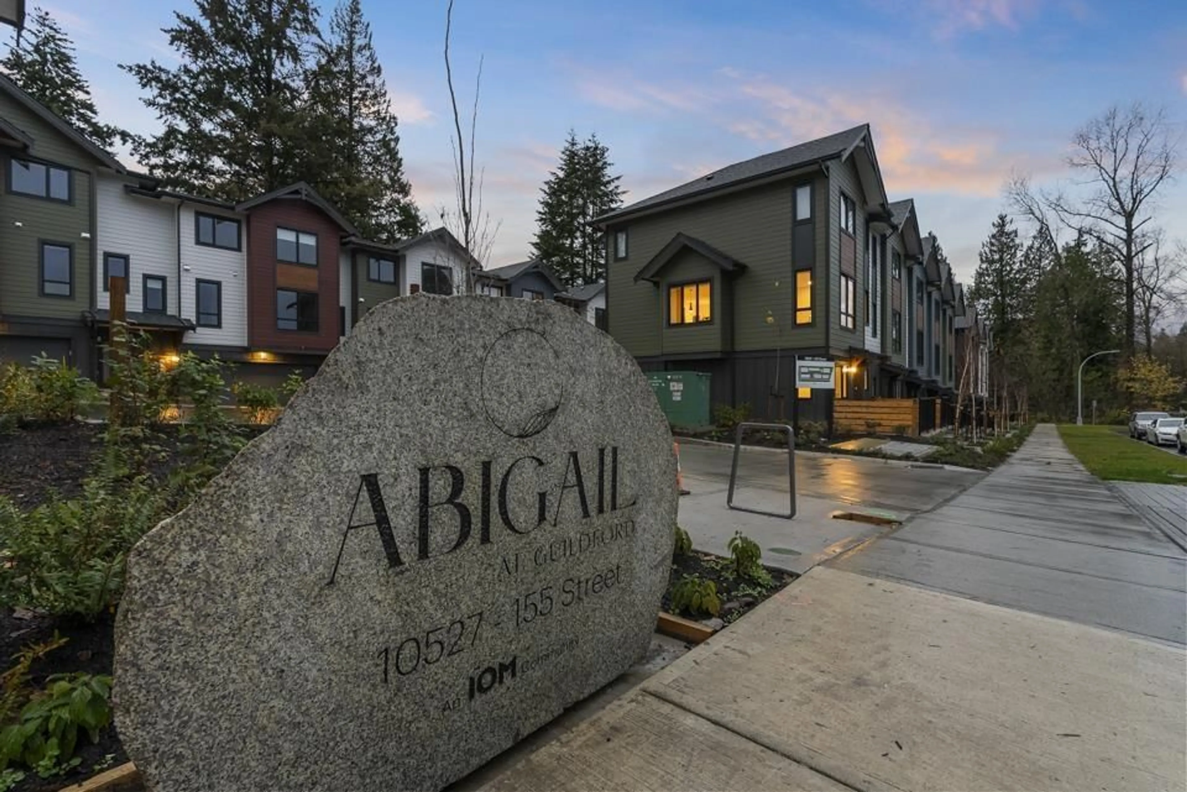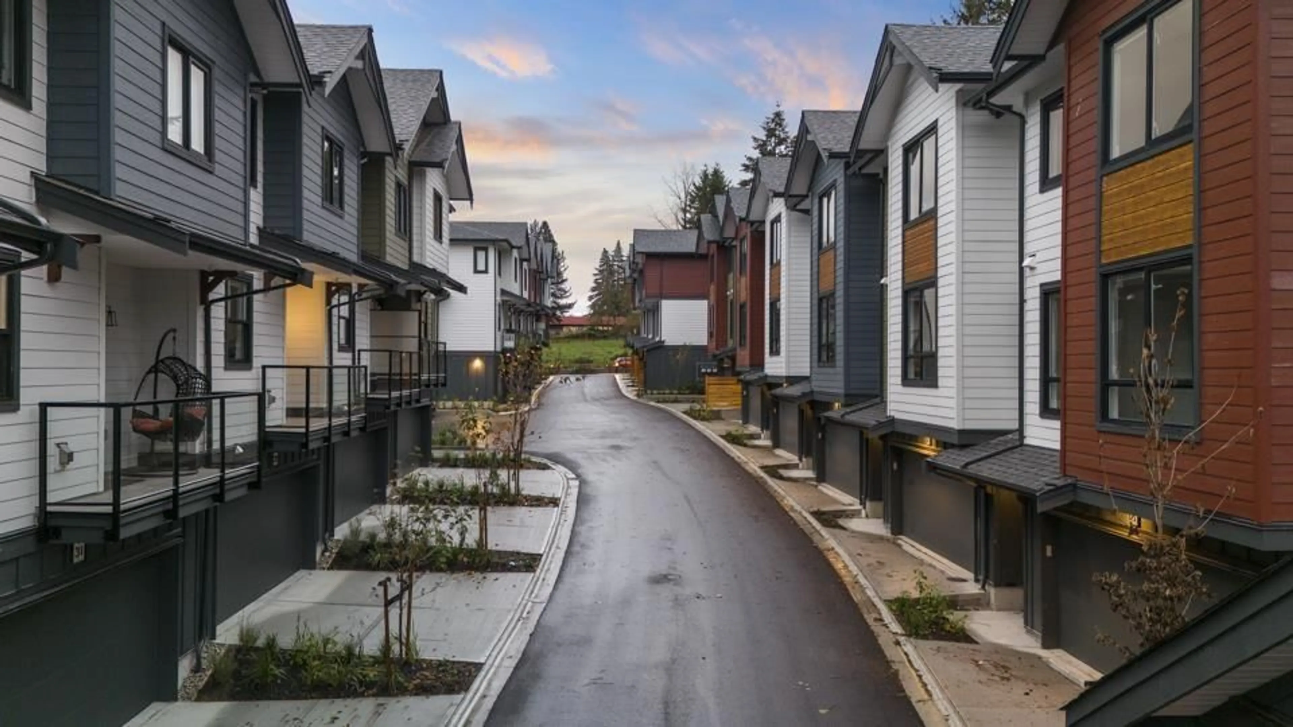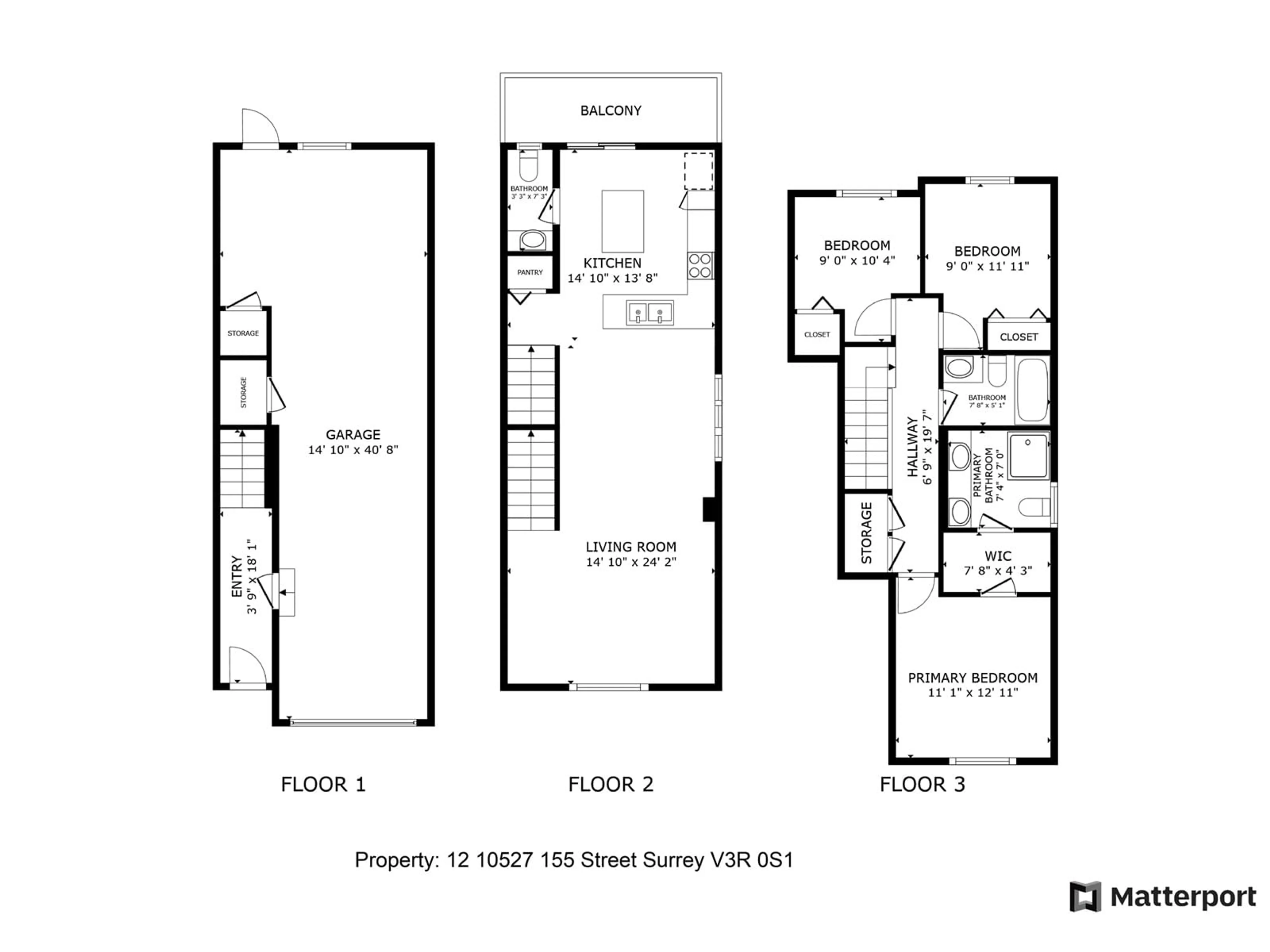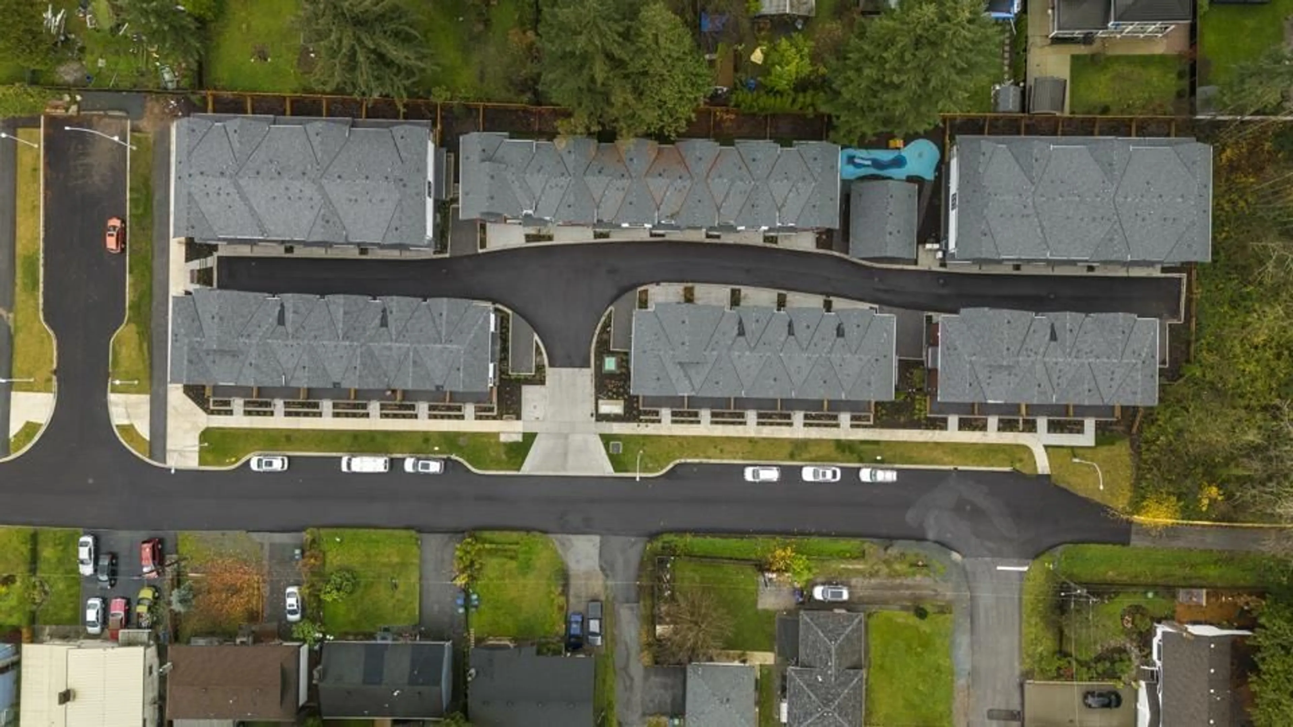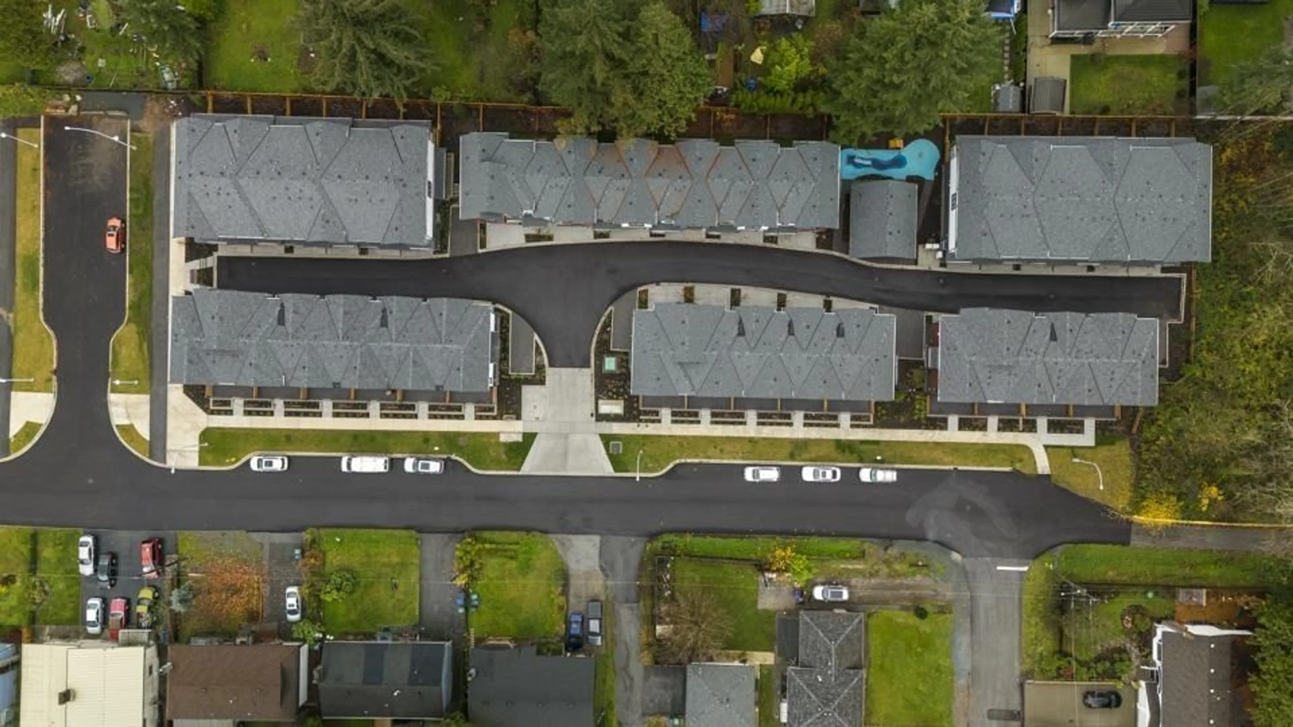12 10527 155 STREET, Surrey, British Columbia V3R4K1
Contact us about this property
Highlights
Estimated ValueThis is the price Wahi expects this property to sell for.
The calculation is powered by our Instant Home Value Estimate, which uses current market and property price trends to estimate your home’s value with a 90% accuracy rate.Not available
Price/Sqft$684/sqft
Est. Mortgage$3,972/mo
Maintenance fees$380/mo
Tax Amount ()-
Days On Market105 days
Description
Luxurious, brand-new 3BR 2.5BTH Guildford corner unit. Built by award-winning IOM, this exquisite townhome features a harmonious blend of sophistication & comfort through thoughtfully curated finishes & timeless details. The chef-worthy kitchen boasts modern cabinetry, sleek appliances & a chic island - perfect for culinary adventures, casual dining or entertaining. Retreat to well-appointed bedrooms w/ tranquil, primary bed offering a spa-like ensuite w/ matte, black fixtures & stunning herringbone tile accent. Other conveniences incl. a double tandem garage & rough-in for A/C, EV chargers & security system. Ideal for every lifestyle, Abigail is surrounded by every desirable urban amenity: schools, shopping, grocery stores, recreation centres, restaurants, transit & Highway 1. (id:39198)
Property Details
Interior
Features
Exterior
Features
Parking
Garage spaces 2
Garage type -
Other parking spaces 0
Total parking spaces 2
Condo Details
Amenities
Clubhouse
Inclusions
Property History
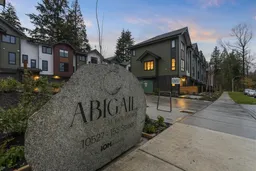 40
40
