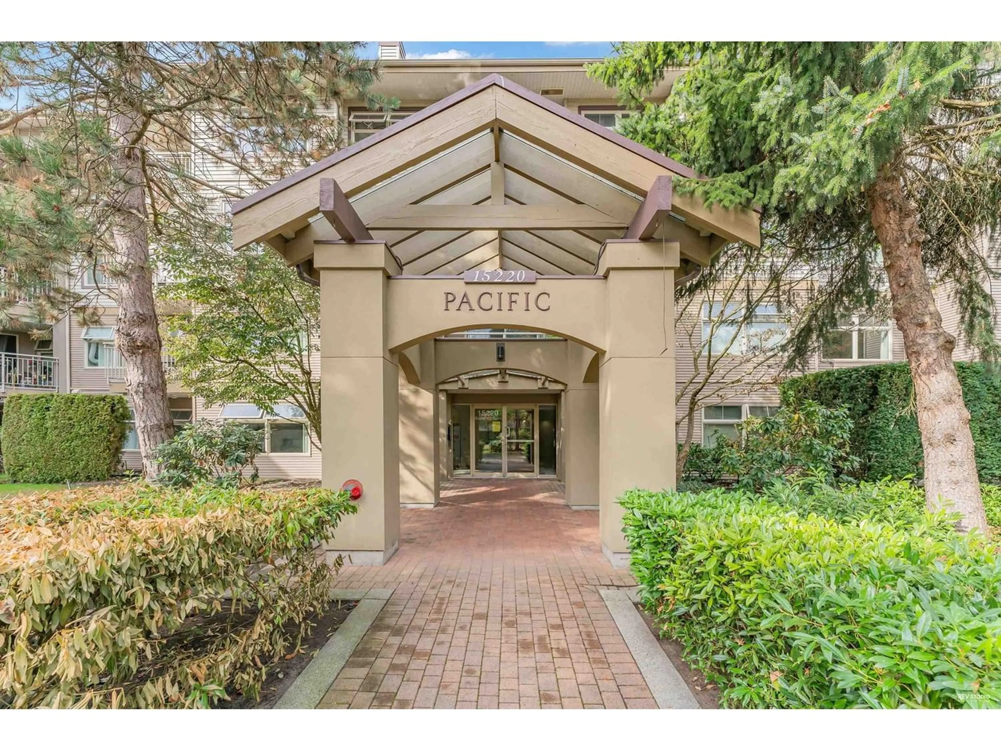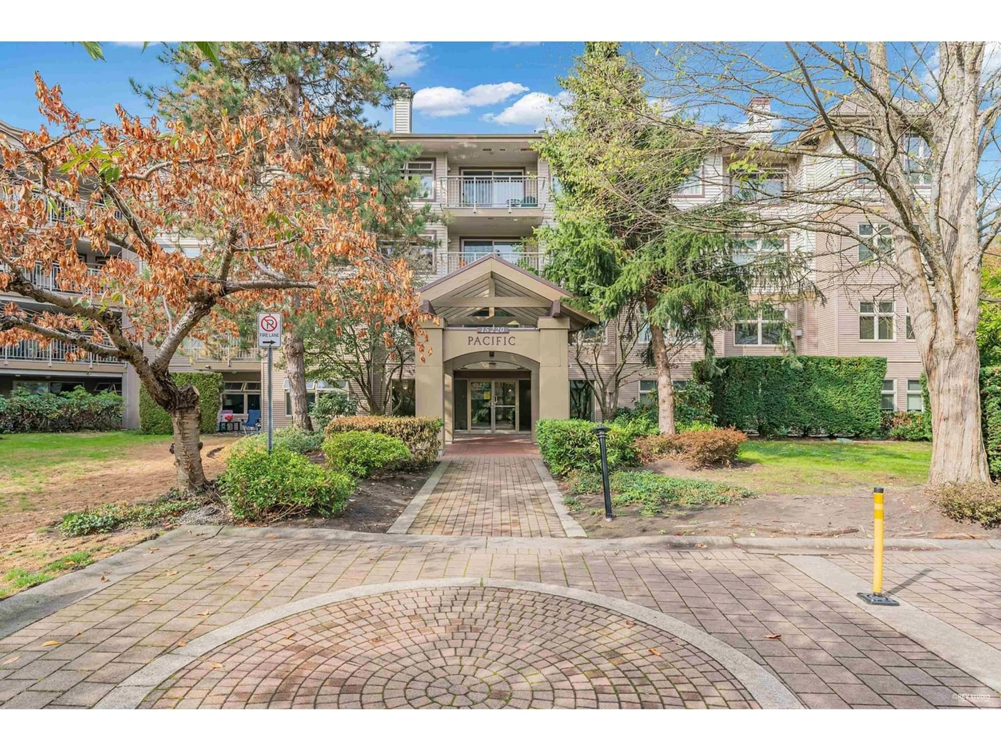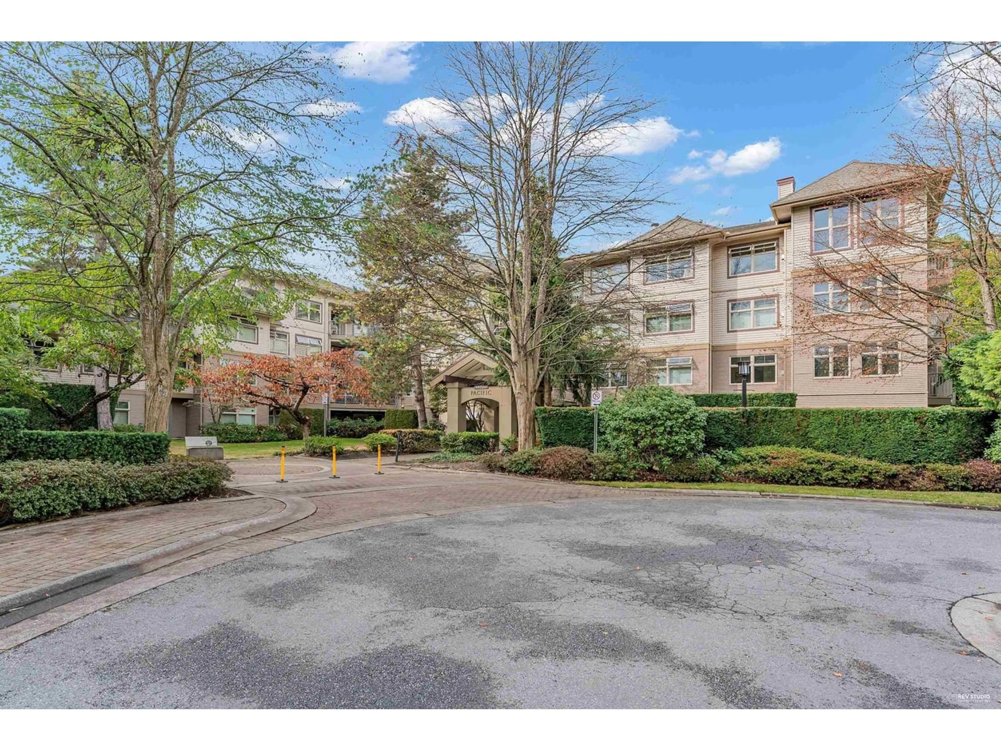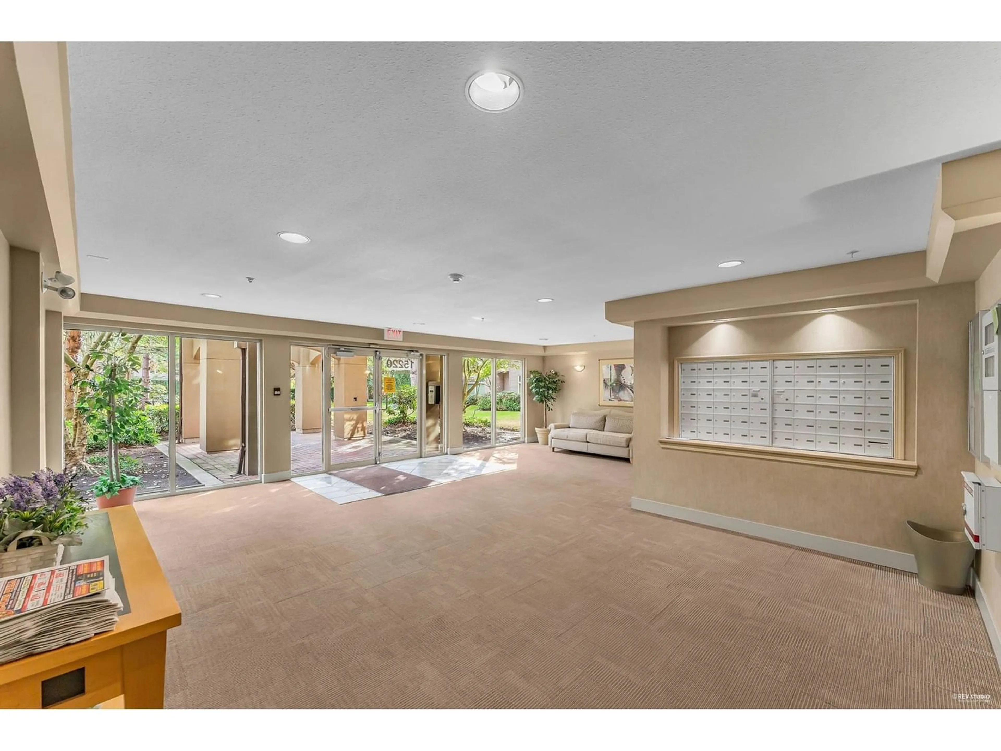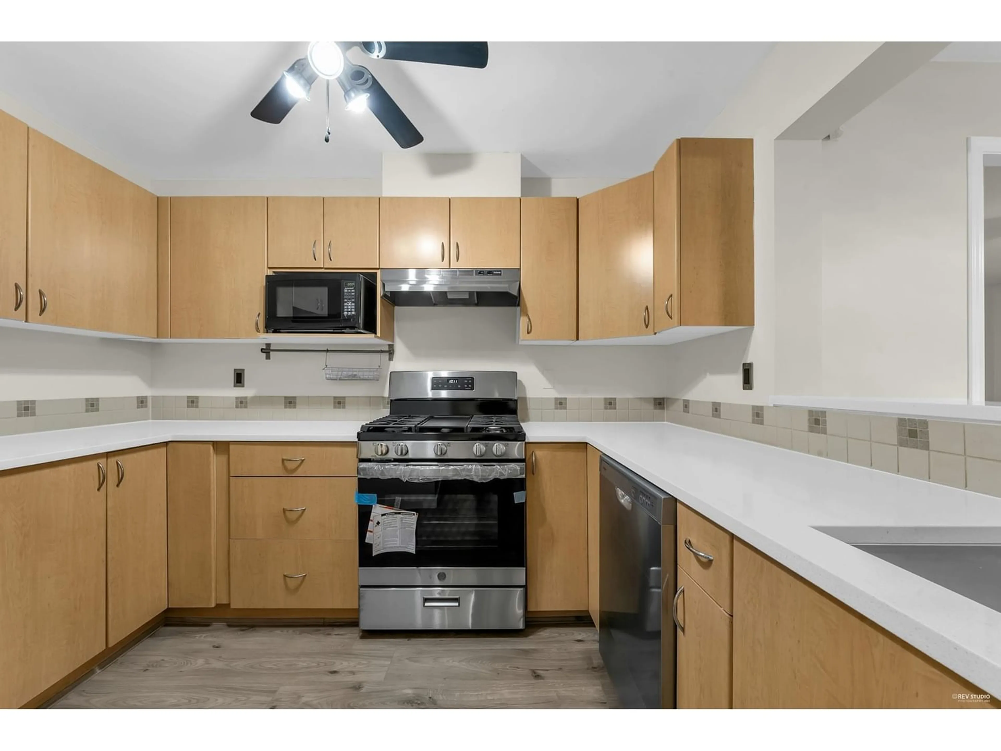113 15220 GUILDFORD DRIVE, Surrey, British Columbia V3R0Y6
Contact us about this property
Highlights
Estimated ValueThis is the price Wahi expects this property to sell for.
The calculation is powered by our Instant Home Value Estimate, which uses current market and property price trends to estimate your home’s value with a 90% accuracy rate.Not available
Price/Sqft$496/sqft
Est. Mortgage$2,572/mo
Tax Amount ()-
Days On Market354 days
Description
9 REASONS why this ground unit is the most popular in Guildford: 1)New paint, new laminated flooring throughout, new quartz countertops, and new sinks with faucets. 2)Underfloor radiant heat. 3)Inside unit with west facing, lots of sunlight. 4)Brand new high-end appliances including Samsung washer/dryer, GE gas range, and Whirlpool dishwasher. 5)2 parkings + 1 large Storage locker + bike room 6)Master bedroom with his and her walk-in closets, split two bedrooms for better privacy than side by side. 7)On-site caretaker. 8)The roof replacement and hallway repainting done in 2021. 9)Amazing location - walking distance to schools, shopping mall, restaurants, library, recreation & aquatic center, buses to Skytrain, and easy access to HWY1. (id:39198)
Property Details
Interior
Features
Exterior
Features
Parking
Garage spaces 2
Garage type -
Other parking spaces 0
Total parking spaces 2
Condo Details
Inclusions
Property History
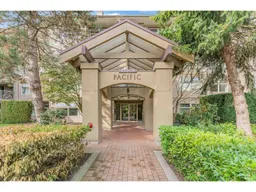 25
25
