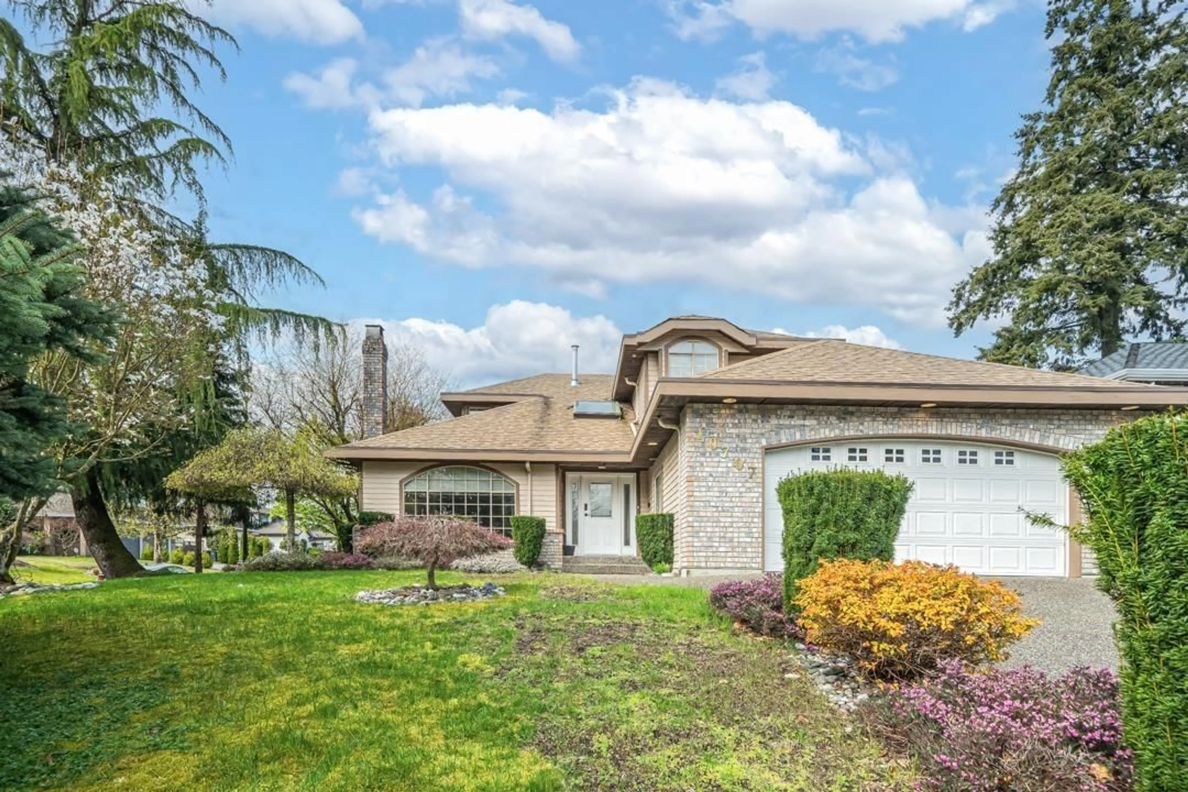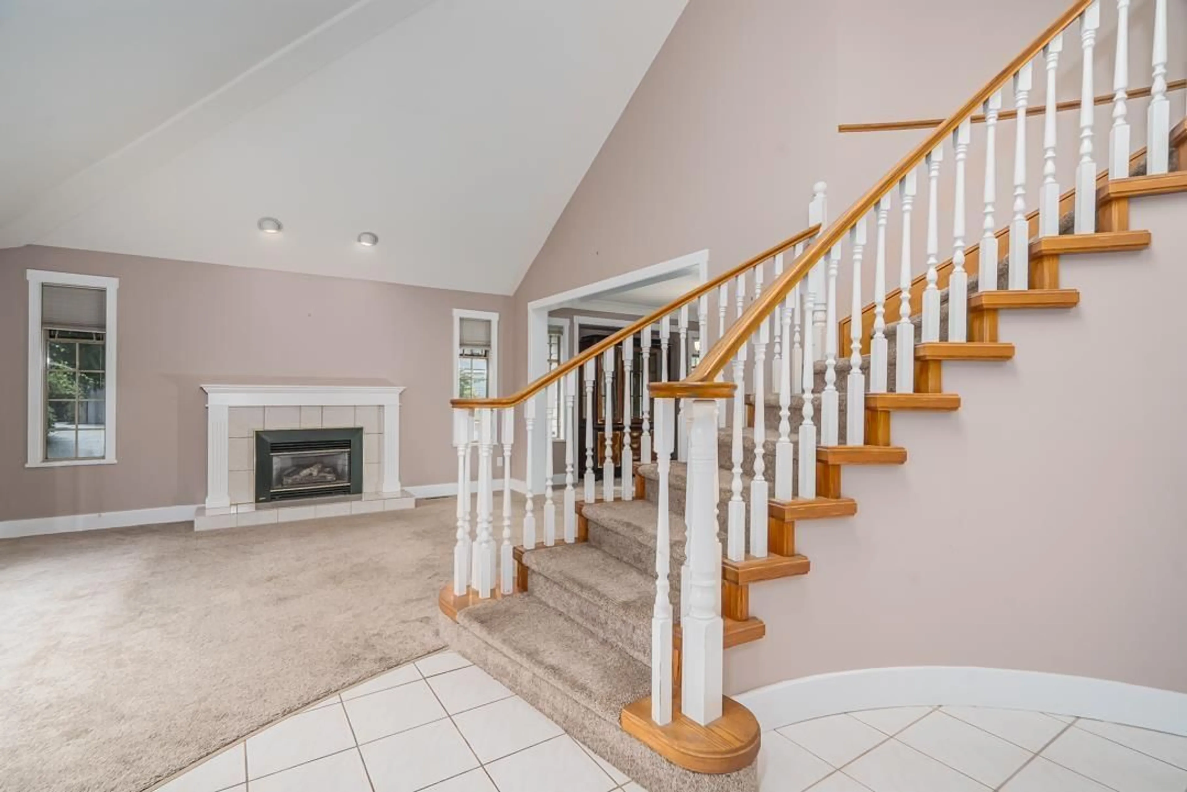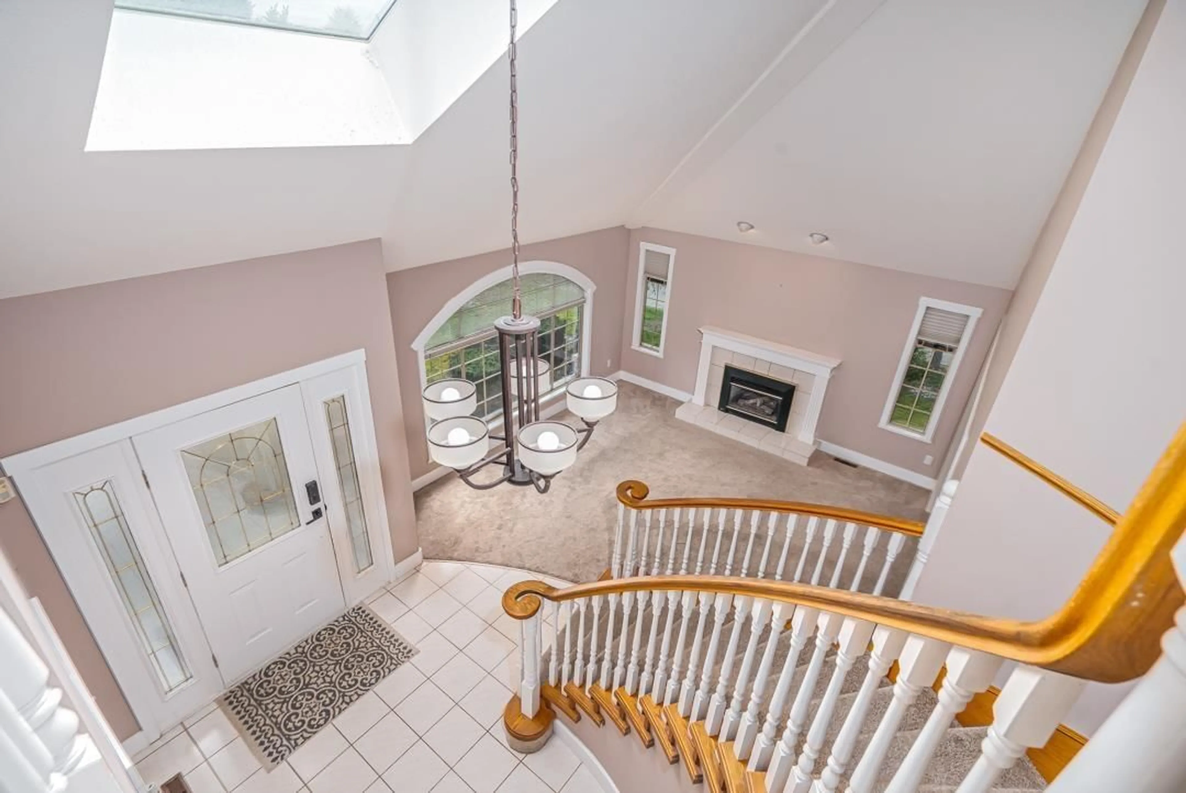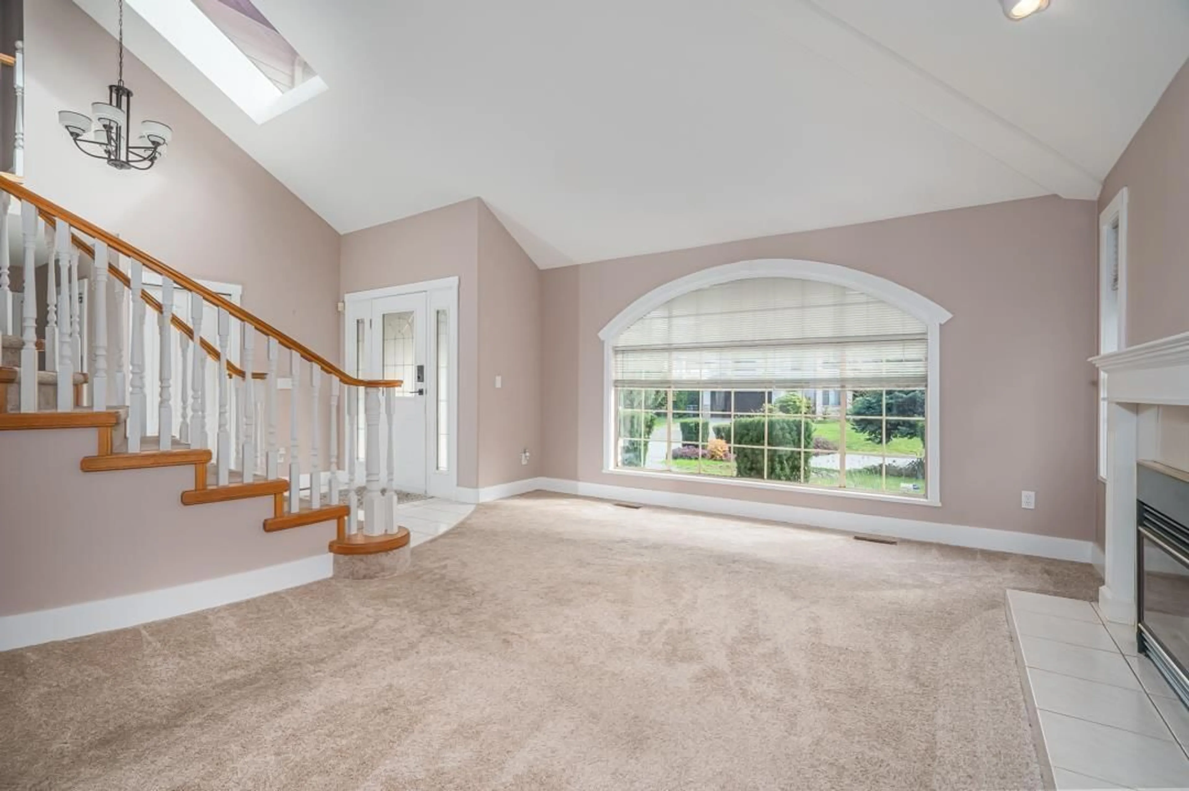10707 CHESTNUT PLACE, Surrey, British Columbia V4N1W4
Contact us about this property
Highlights
Estimated ValueThis is the price Wahi expects this property to sell for.
The calculation is powered by our Instant Home Value Estimate, which uses current market and property price trends to estimate your home’s value with a 90% accuracy rate.Not available
Price/Sqft$470/sqft
Est. Mortgage$6,699/mo
Tax Amount ()-
Days On Market277 days
Description
Location! Location! Welcome home to the prestigious Glenwood Estates in the heart of Fraser Heights. Your 2 story with basement home is nestled on a great corner lot steps away from fantastic schools, parks and shopping/dining.Well built home with great bones and so much untapped potential.You are greeted with vaulted ceilings, spiral staircase and loads of natural light as you enter. Upstairs you will find your 3 bdrms which include the primary, it's large ensuite and walk-in closet. The main floor gives you plenty of space with a more traditional floor plan including formal dining rm, living rm, family rm, kitchen and access to your very private yard. Downstairs has its own separate entrance, a rec rm and 835 sq ft of unfinished space with rough-ins and framing already there for you! (id:39198)
Property Details
Interior
Features
Exterior
Parking
Garage spaces 6
Garage type Garage
Other parking spaces 0
Total parking spaces 6
Property History
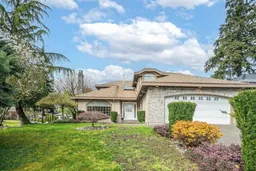 34
34
