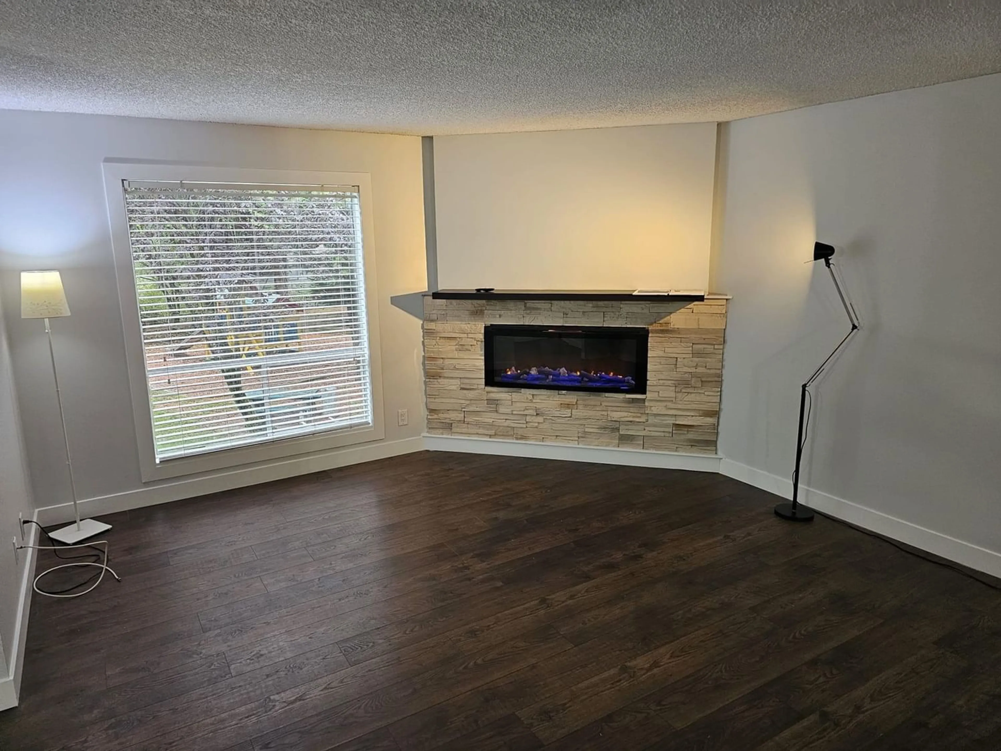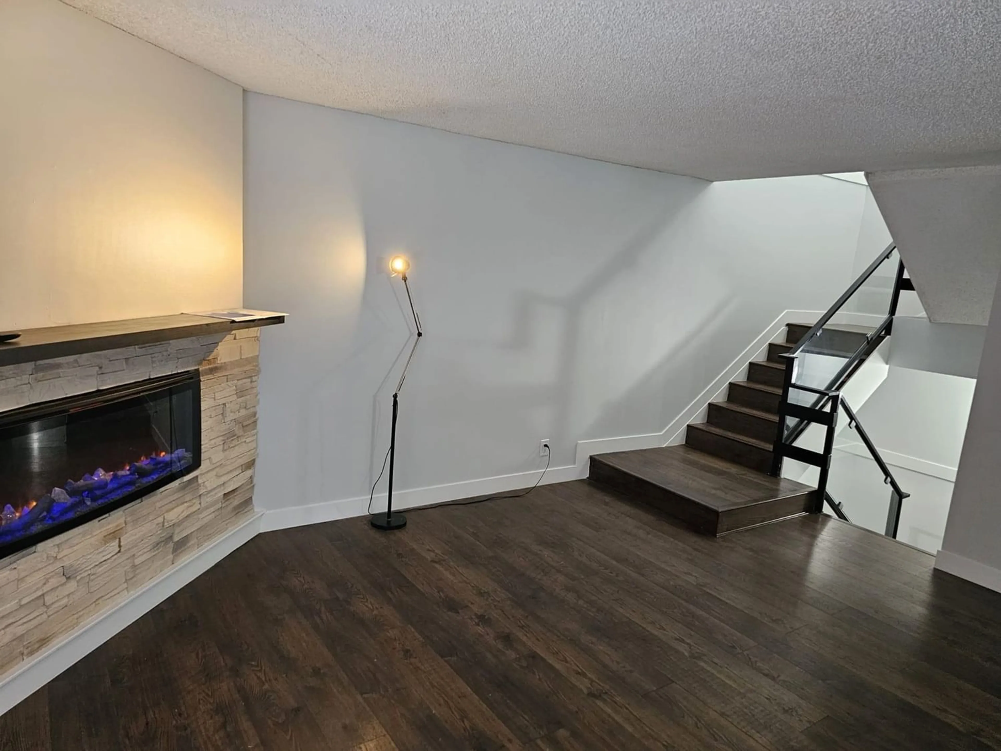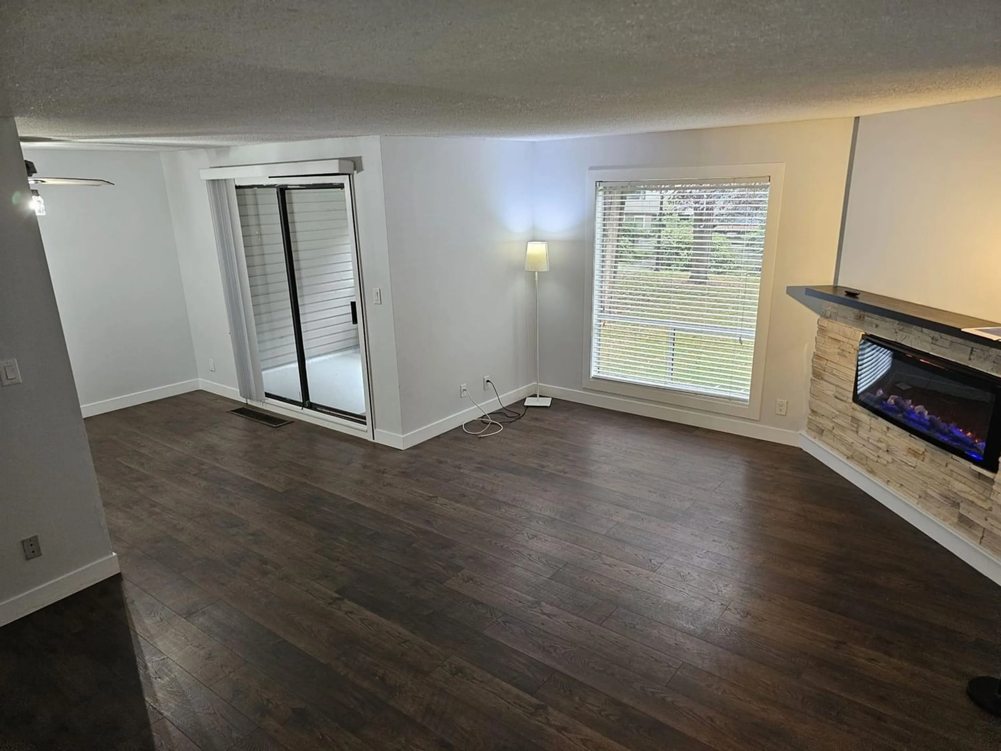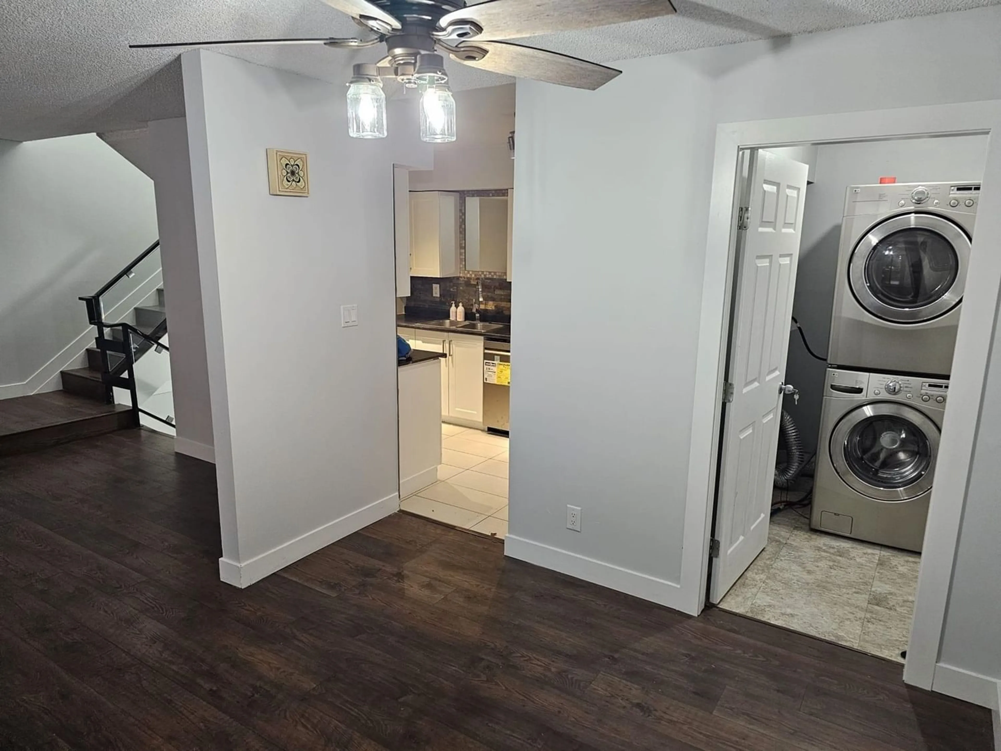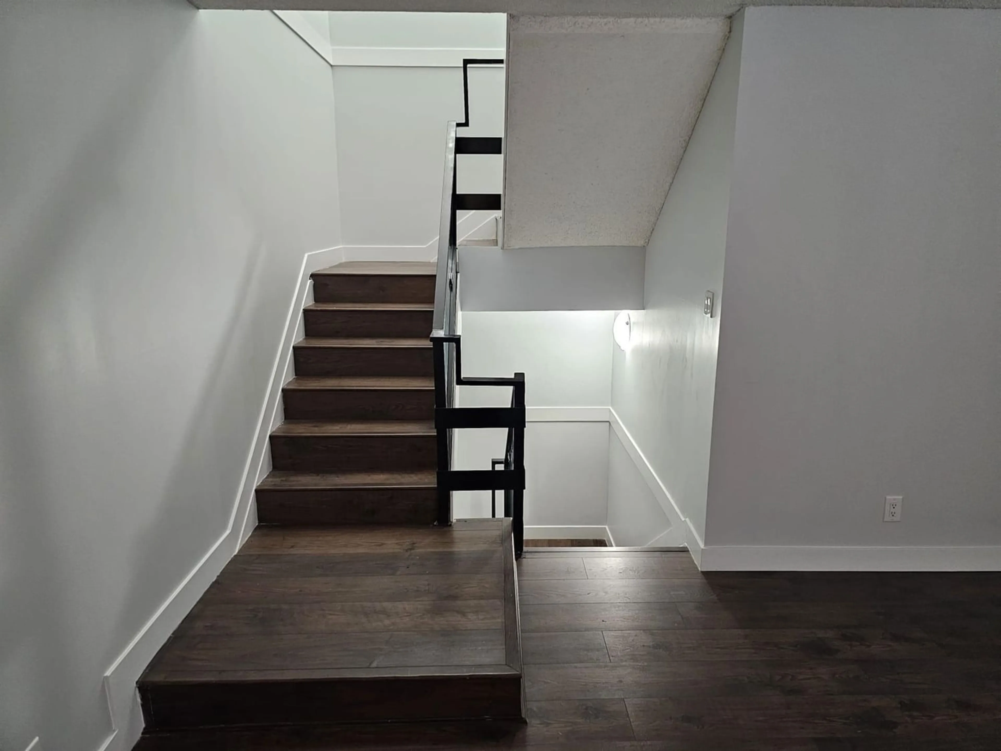10551 HOLLY PARK LANE, Surrey, British Columbia V3R6X8
Contact us about this property
Highlights
Estimated ValueThis is the price Wahi expects this property to sell for.
The calculation is powered by our Instant Home Value Estimate, which uses current market and property price trends to estimate your home’s value with a 90% accuracy rate.Not available
Price/Sqft$650/sqft
Est. Mortgage$2,963/mo
Maintenance fees$257/mo
Tax Amount ()-
Days On Market343 days
Description
Situated in the heart of Guildford, North Surrey, this modern 2-bed, 1-bath townhouse is a fusion of style and practicality. Complemented by updated laminate floors, this home radiates warmth and style. The kitchen boasting newer appliances, & an added assurance of a new hot water tank. Two balconies invite relaxation and a slice of the outdoors, view of the playground. This homes strategic location is a definitive asset. Walking distance to Holly Elementary and Guildford High School, it ensures your child's educational journey is just a few steps away. Leisure, fitness, and entertainment options abound with close proximity to Guildford Rec Centre, Landmark Cinemas, and Guildford Town Center. Plus, Highway 1 is easily accessible for those city adventures or weekend getaways. (id:39198)
Property Details
Interior
Features
Exterior
Features
Parking
Garage spaces 1
Garage type -
Other parking spaces 0
Total parking spaces 1
Condo Details
Amenities
Laundry - In Suite
Inclusions
Property History
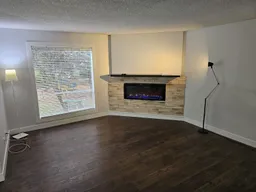 16
16
