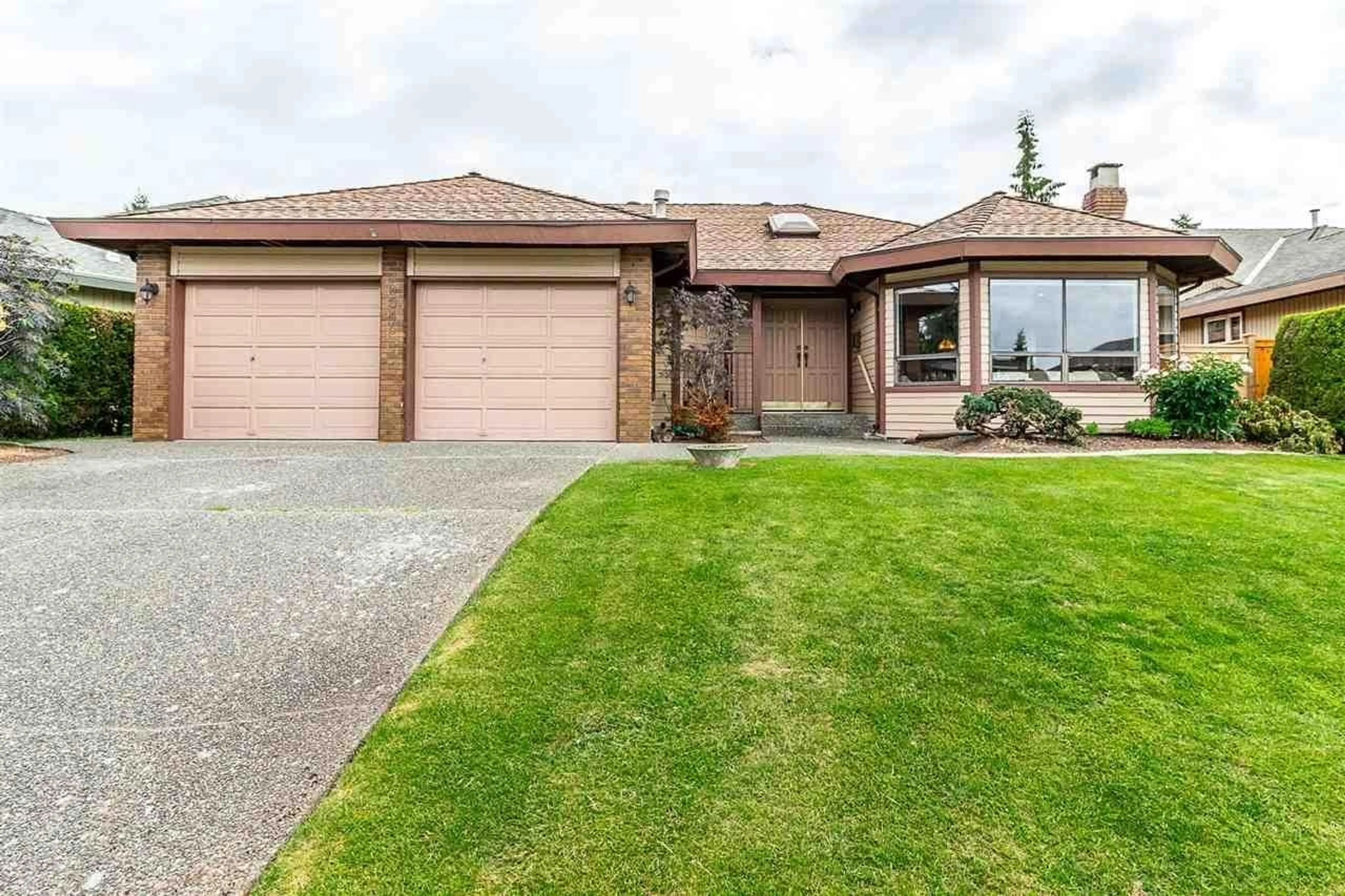10546 GLENWOOD DRIVE, Surrey, British Columbia V4N1T6
Contact us about this property
Highlights
Estimated ValueThis is the price Wahi expects this property to sell for.
The calculation is powered by our Instant Home Value Estimate, which uses current market and property price trends to estimate your home’s value with a 90% accuracy rate.Not available
Price/Sqft$927/sqft
Est. Mortgage$6,549/mo
Tax Amount ()-
Days On Market12 hours
Description
Fraser Heights! Discover the charm of this lovingly maintained rancher in Fraser Glen. With three inviting bedrooms and two full washrooms, this home offers comfortable living with central air, an open floor plan, and vaulted ceilings. The living room features a striking stone fireplace, while the kitchen delights with a center island, granite countertops, real oak cabinetry, and stainless steel appliances. Enjoy meals in the cozy dining area or relax in the spacious family room with its brick fireplace, then step into the bright sunroom for access to the back patio and a beautifully landscaped 7,124 sq. ft. lot. Include a heat pump, fresh interior paint, and a roof updated around 2018. This Fraser Heights gem is ready to welcome you home-schedule a visit today! (id:39198)
Property Details
Interior
Features
Exterior
Features
Parking
Garage spaces 2
Garage type -
Other parking spaces 0
Total parking spaces 2
Property History
 1
1
