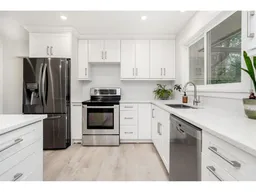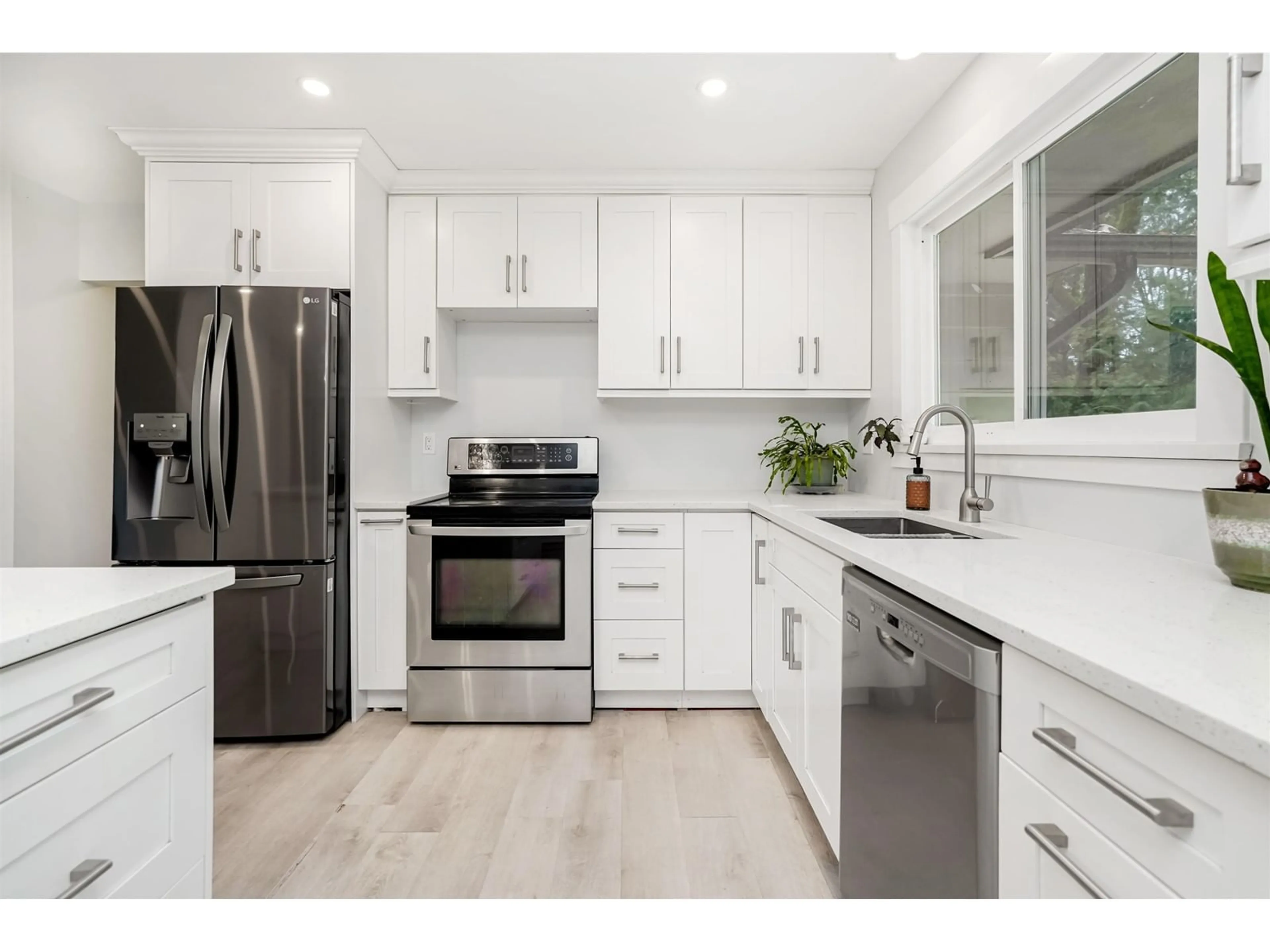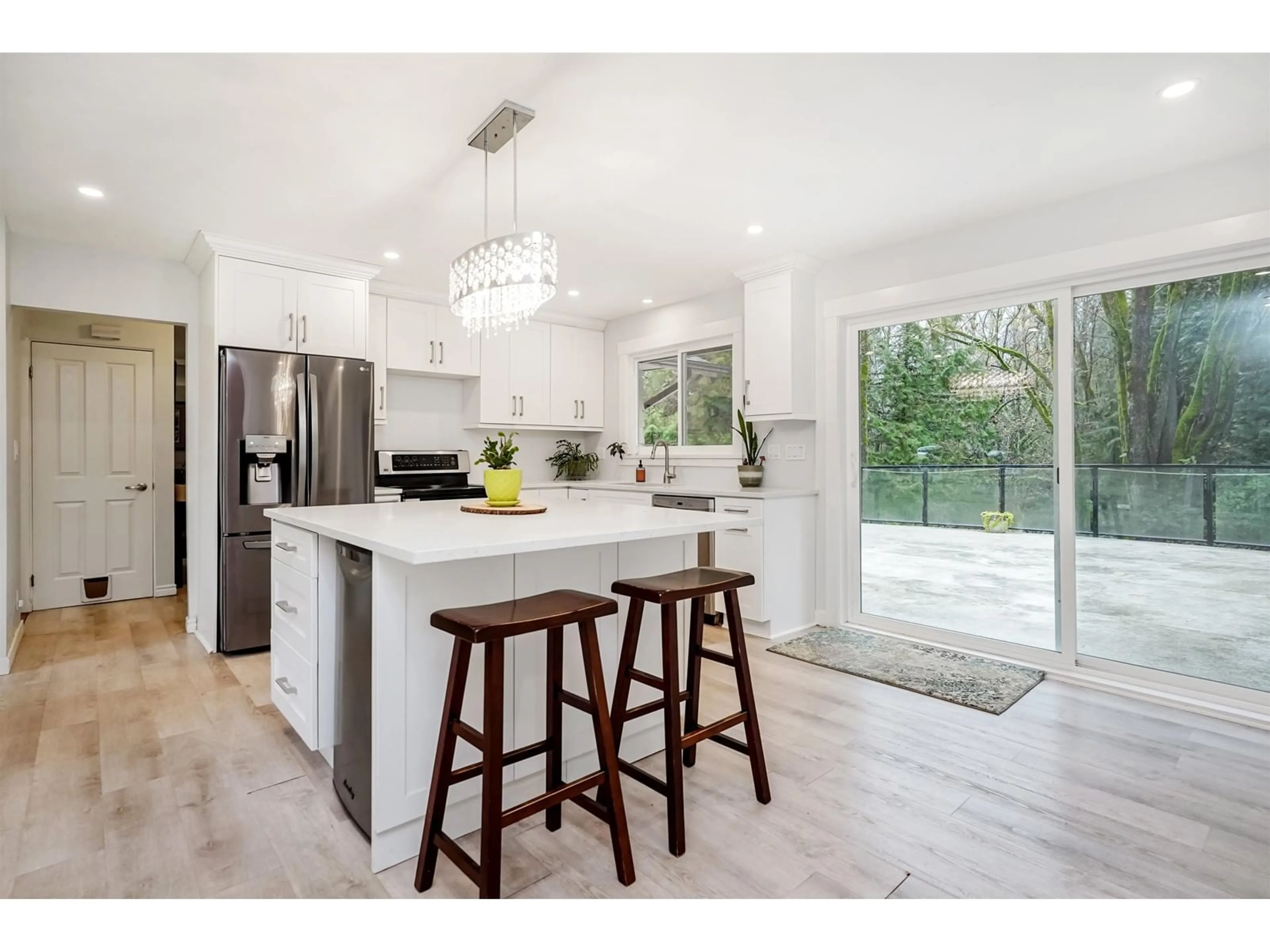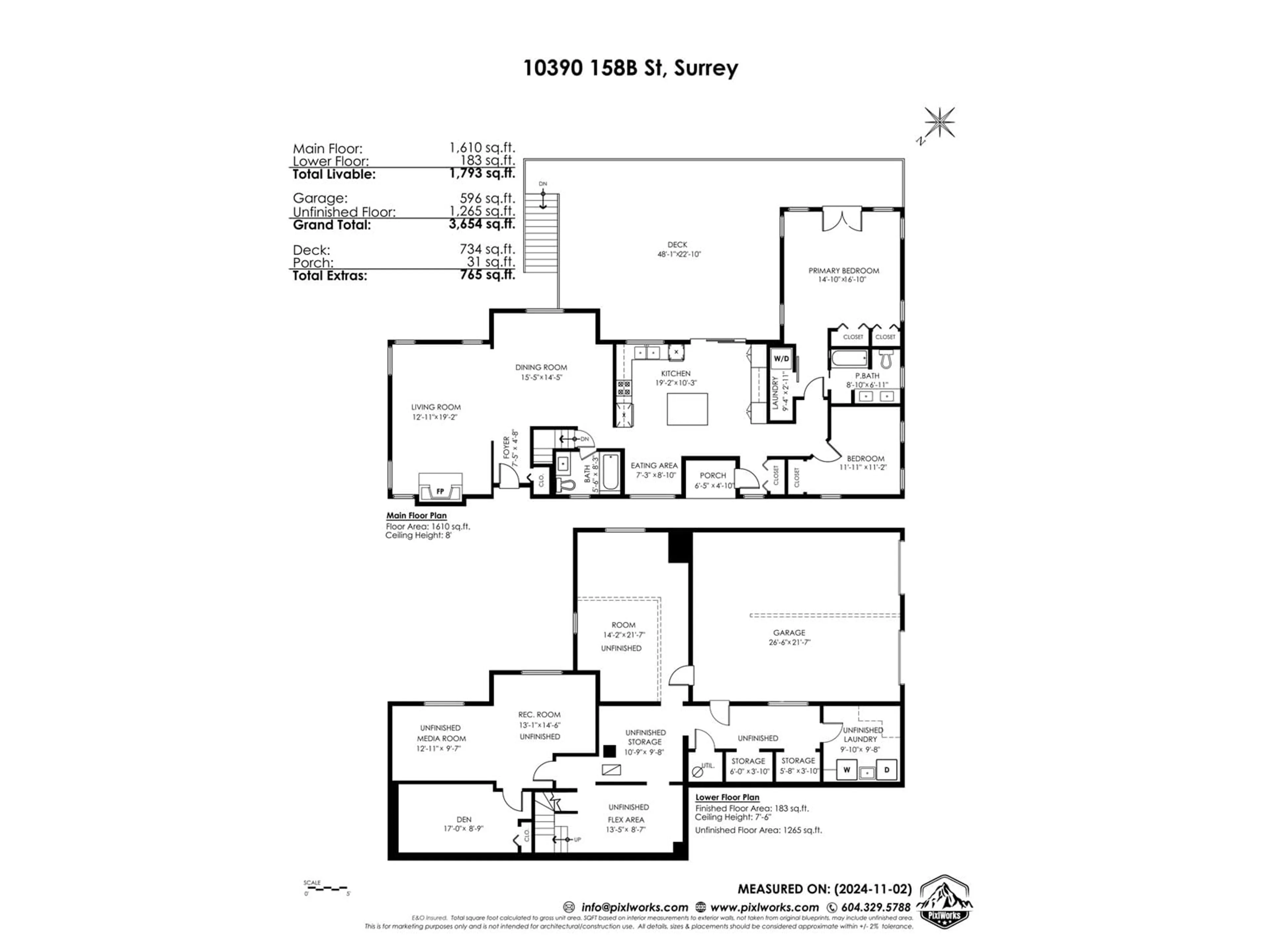10390 158B STREET, Surrey, British Columbia V4N2J2
Contact us about this property
Highlights
Estimated ValueThis is the price Wahi expects this property to sell for.
The calculation is powered by our Instant Home Value Estimate, which uses current market and property price trends to estimate your home’s value with a 90% accuracy rate.Not available
Price/Sqft$490/sqft
Est. Mortgage$6,442/mo
Tax Amount ()-
Days On Market16 days
Description
Nestled in Surrey's vibrant Guildford neighborhood, but tucked away in your own private oasis. Imagine yourself coming home to your expansive slice of paradise on a massive 13,692 sqft lot. Step outside to your storybook yard that backs onto the peaceful Guildford Greenbelt and Serpentine Creek. Picture the summer garden parties, gathering around the fire pit, quiet mornings with coffee in hand watching nature show off right from your massive deck. Inside, you'll find a beautifully updated kitchen, modern and inviting, perfect for dinner parties. Featuring an oversized master on main, a second bedroom, a versatile finished third room downstairs, and two full bathrooms on the main level, there's room for everyone to feel right at home. Dual laundry rooms will simplify your life. and the very unfinished basement? A blank canvas waiting for your creative touch and dream renovations. Plenty of room for your trailer, boat, and everything! Endless possibilities for you to make it your dream home. (id:39198)
Upcoming Open House
Property Details
Interior
Features
Exterior
Features
Parking
Garage spaces 4
Garage type -
Other parking spaces 0
Total parking spaces 4
Property History
 29
29


