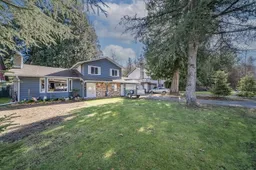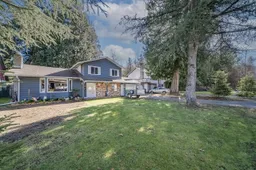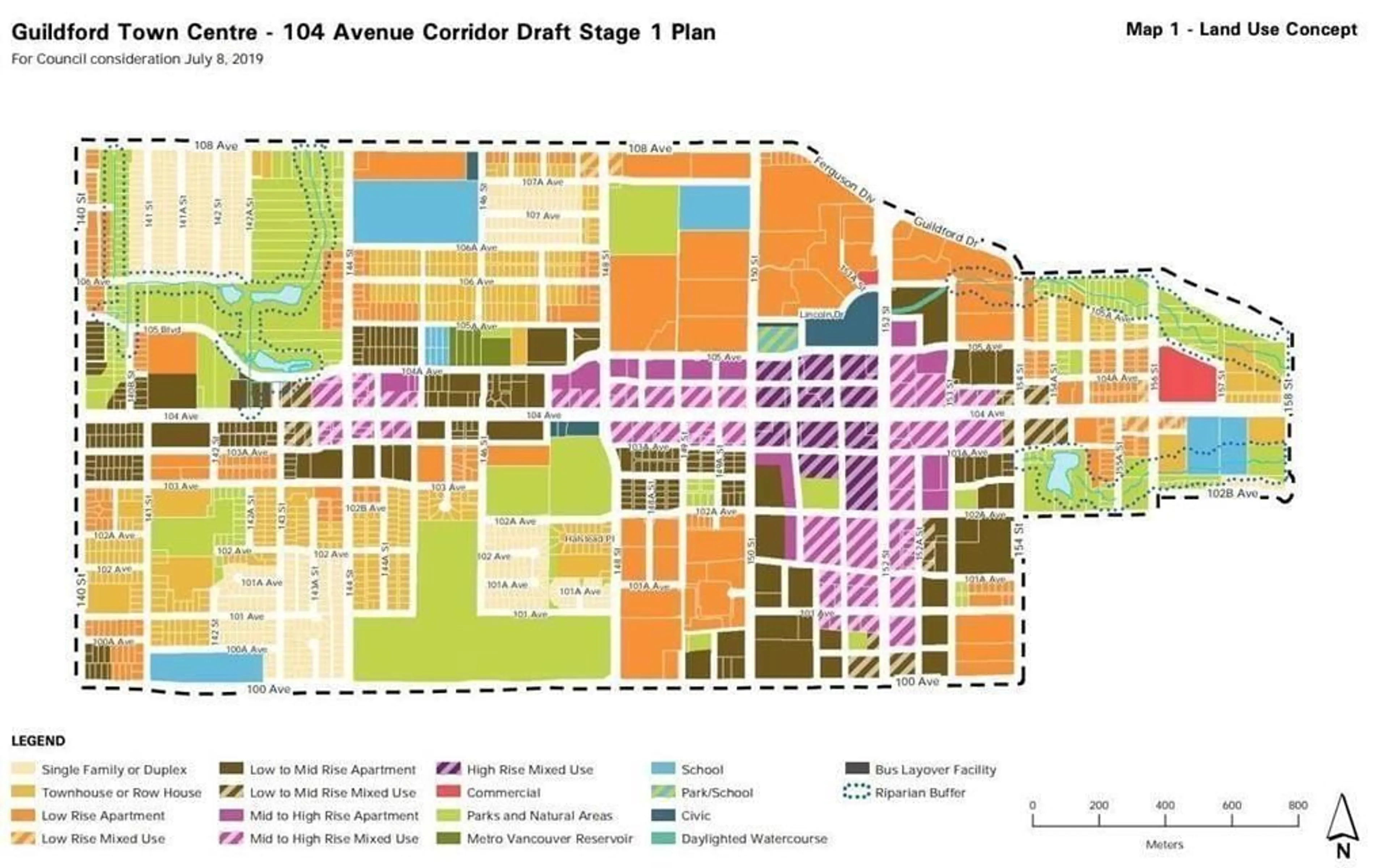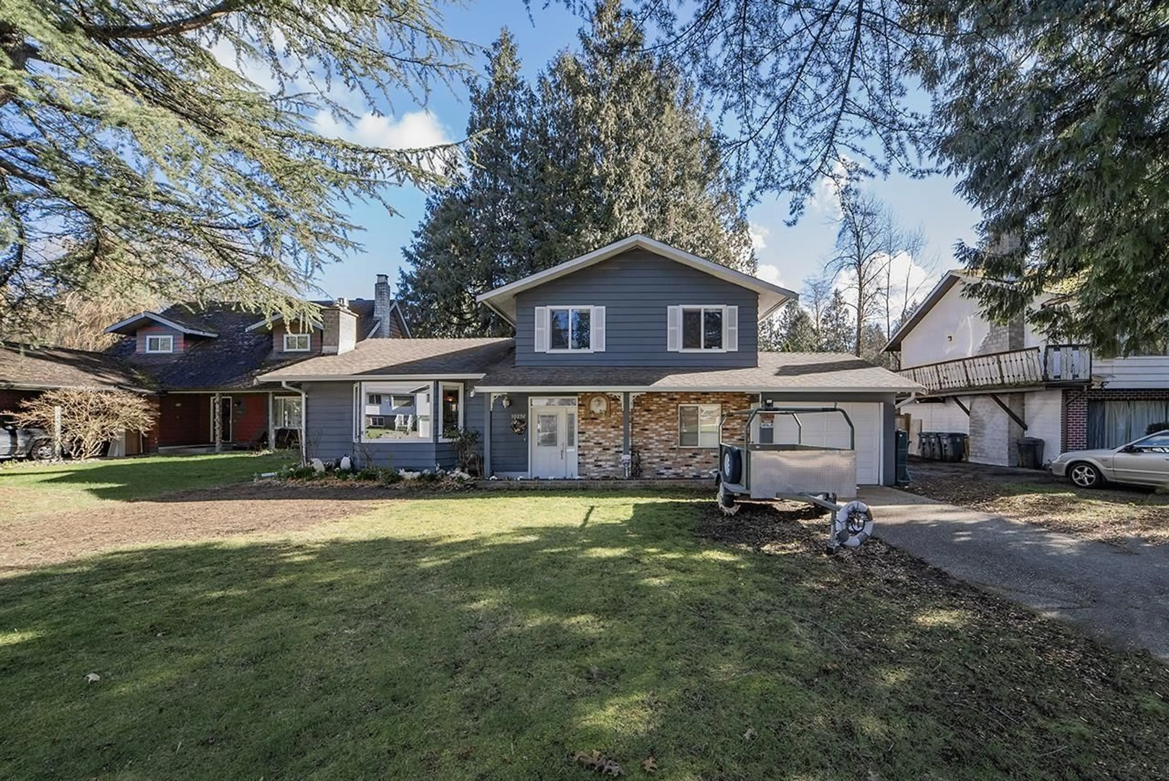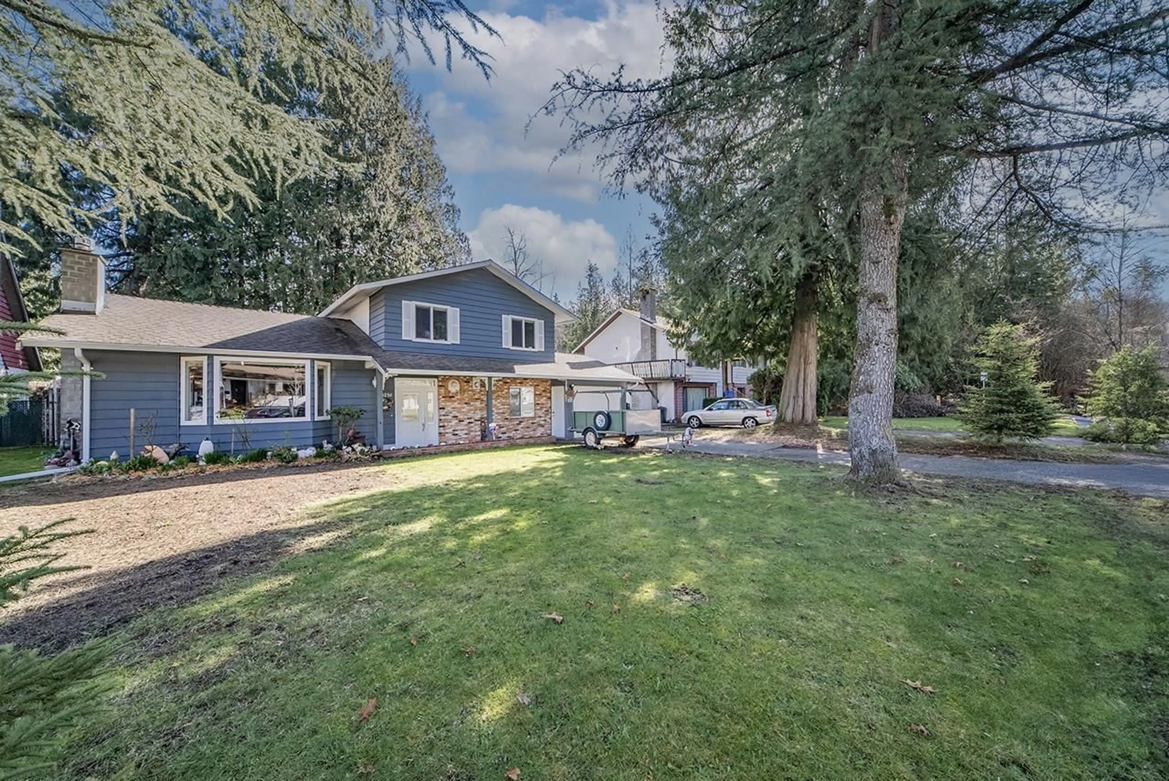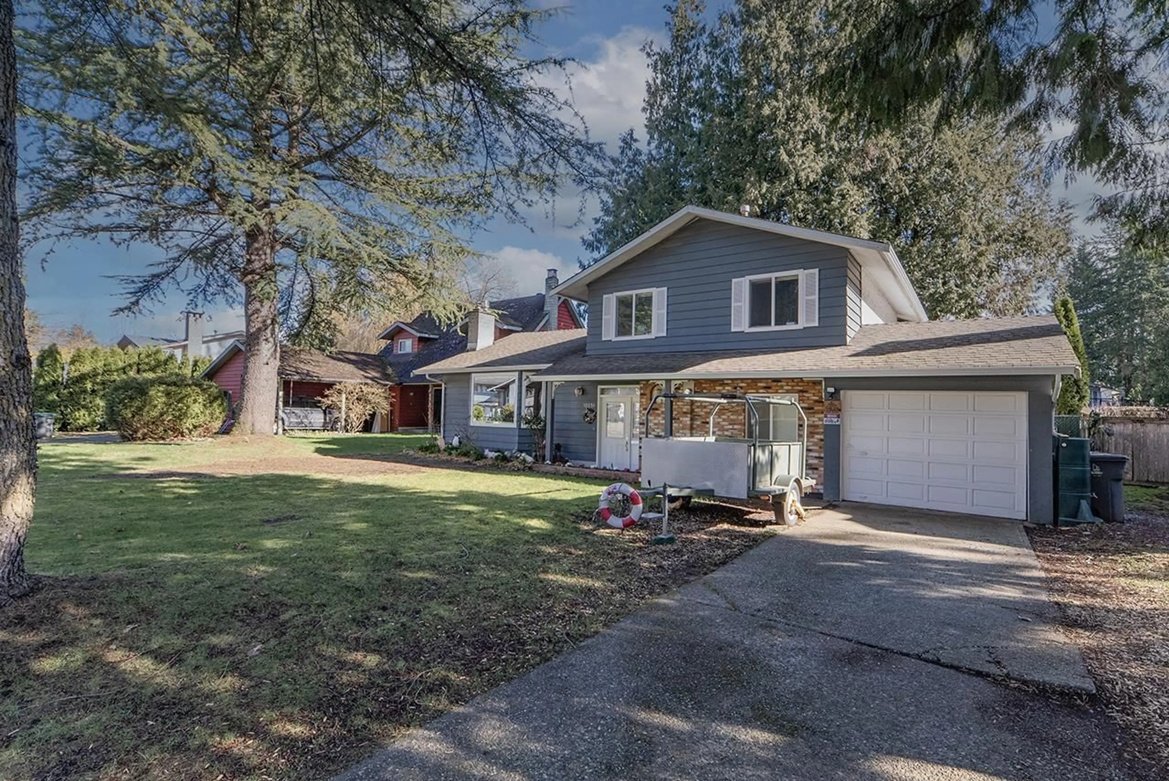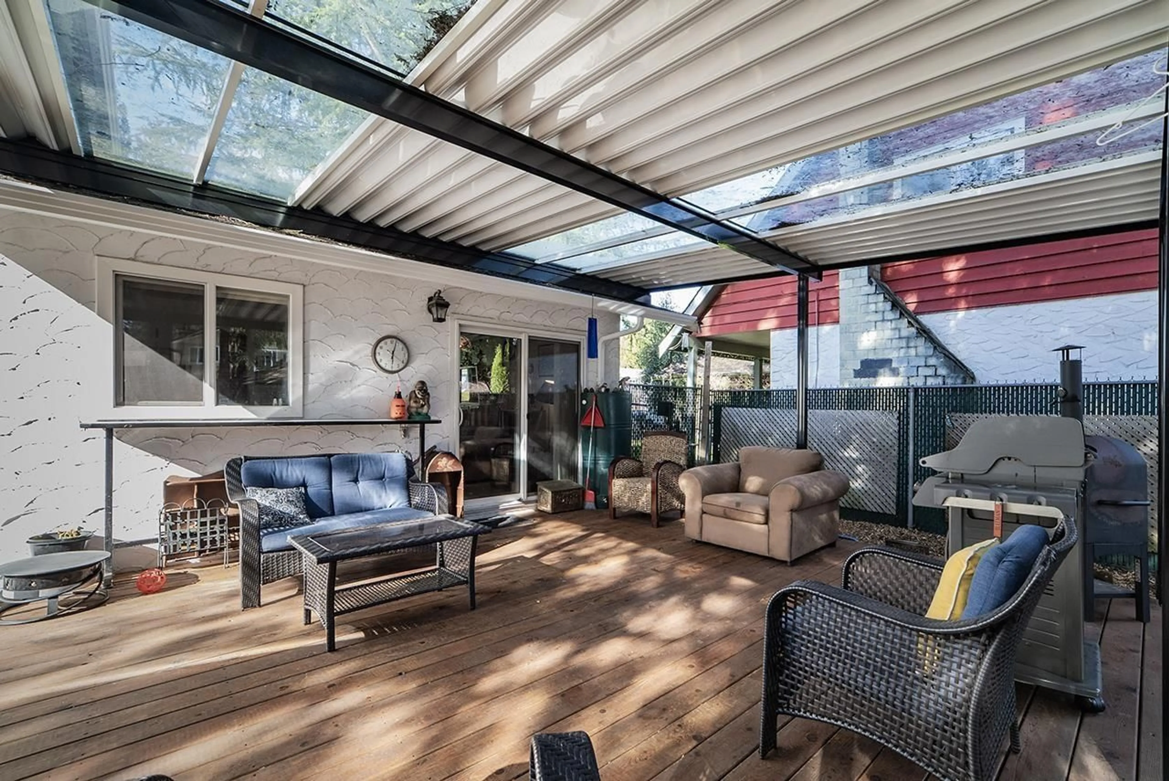10256 145 STREET, Surrey, British Columbia V3R6M9
Contact us about this property
Highlights
Estimated ValueThis is the price Wahi expects this property to sell for.
The calculation is powered by our Instant Home Value Estimate, which uses current market and property price trends to estimate your home’s value with a 90% accuracy rate.Not available
Price/Sqft$705/sqft
Est. Mortgage$5,149/mo
Tax Amount ()-
Days On Market265 days
Description
First time home buyer, Investor, builder Alert!!! This well kept charming 2 Level home with large 7152 sft lot in the heart of Guildford. Many updates in last 10 years, newer windows, appliances, kitchen and roof. Potential mortgage helper. Designated in the Guildford OCP for Row-homes/Townhomes. Walking distance to Green Timbers Park, transportation, Lena Shaw Elementary, Super Store, Guildford Mall, Close to Surrey Centre. Bustling development is already in motion within this area, don't miss out this amazing opportunity to own beautiful home while having huge potentials waiting down the road. a really solid investment. Open House April 27/28 Sat & Sun 2-4 pm (id:39198)
Property Details
Interior
Features
Exterior
Features
Parking
Garage spaces 4
Garage type -
Other parking spaces 0
Total parking spaces 4
Property History
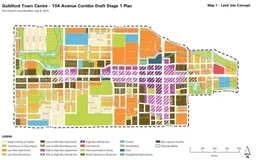 27
27