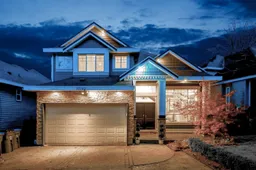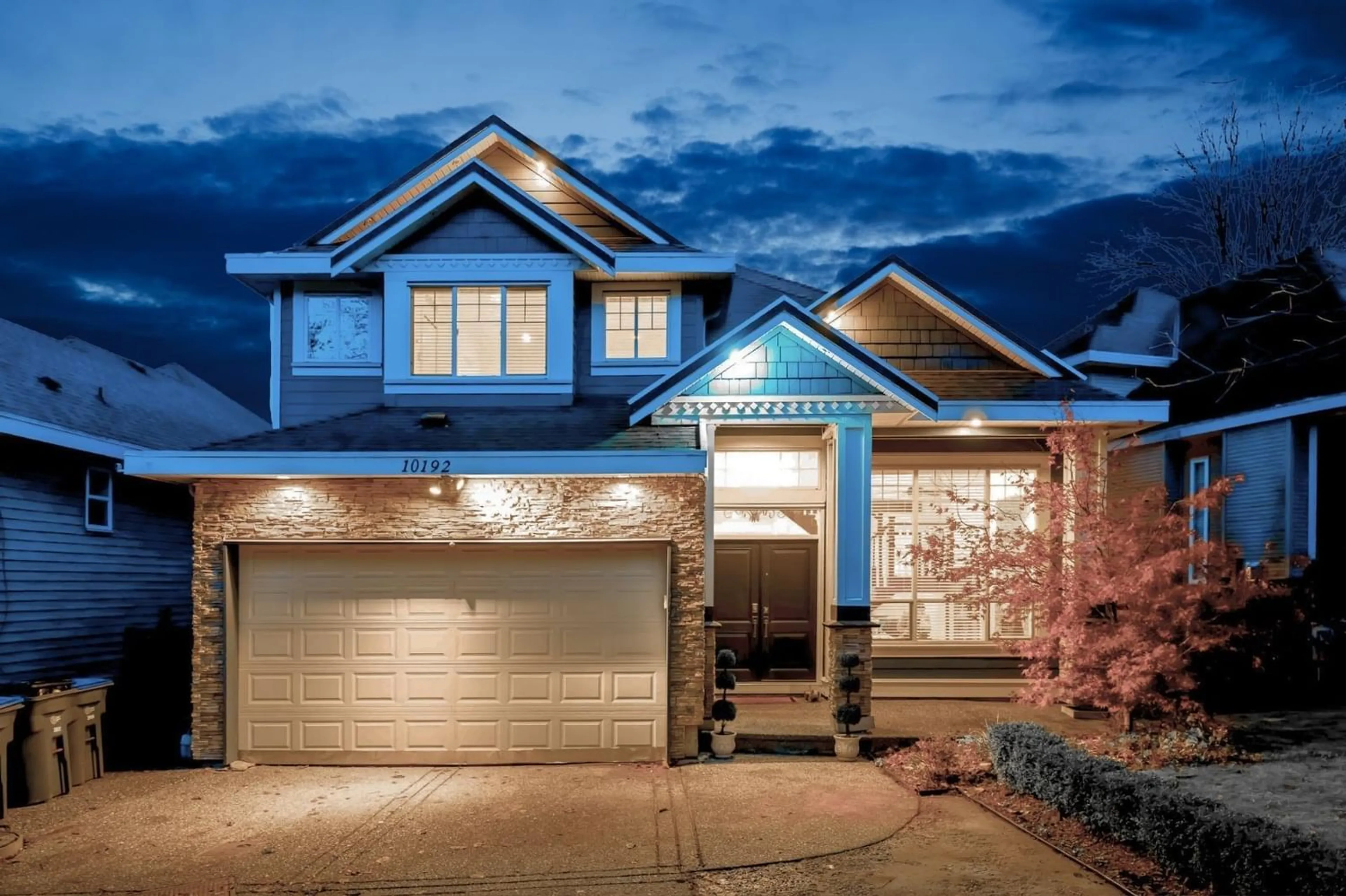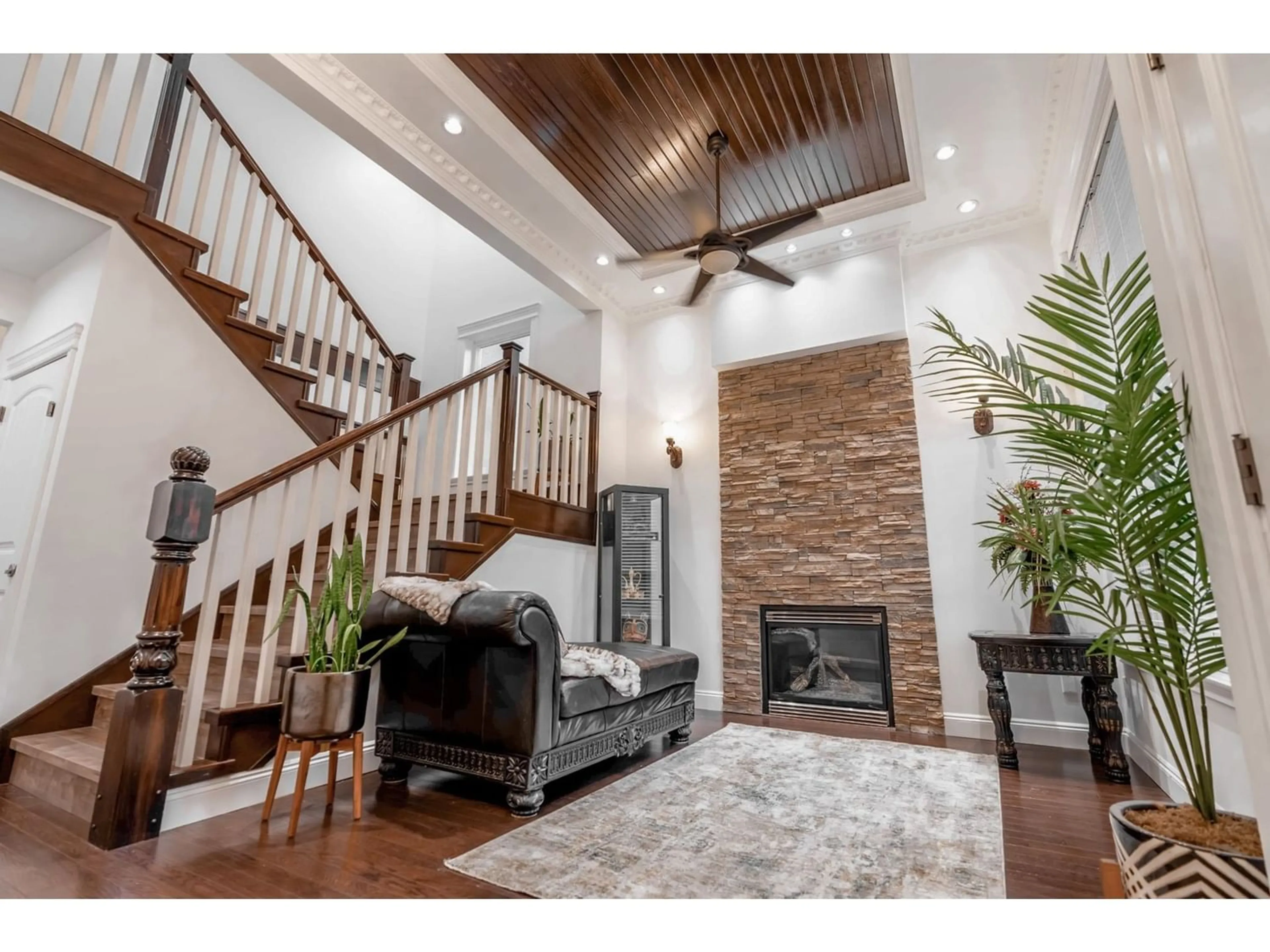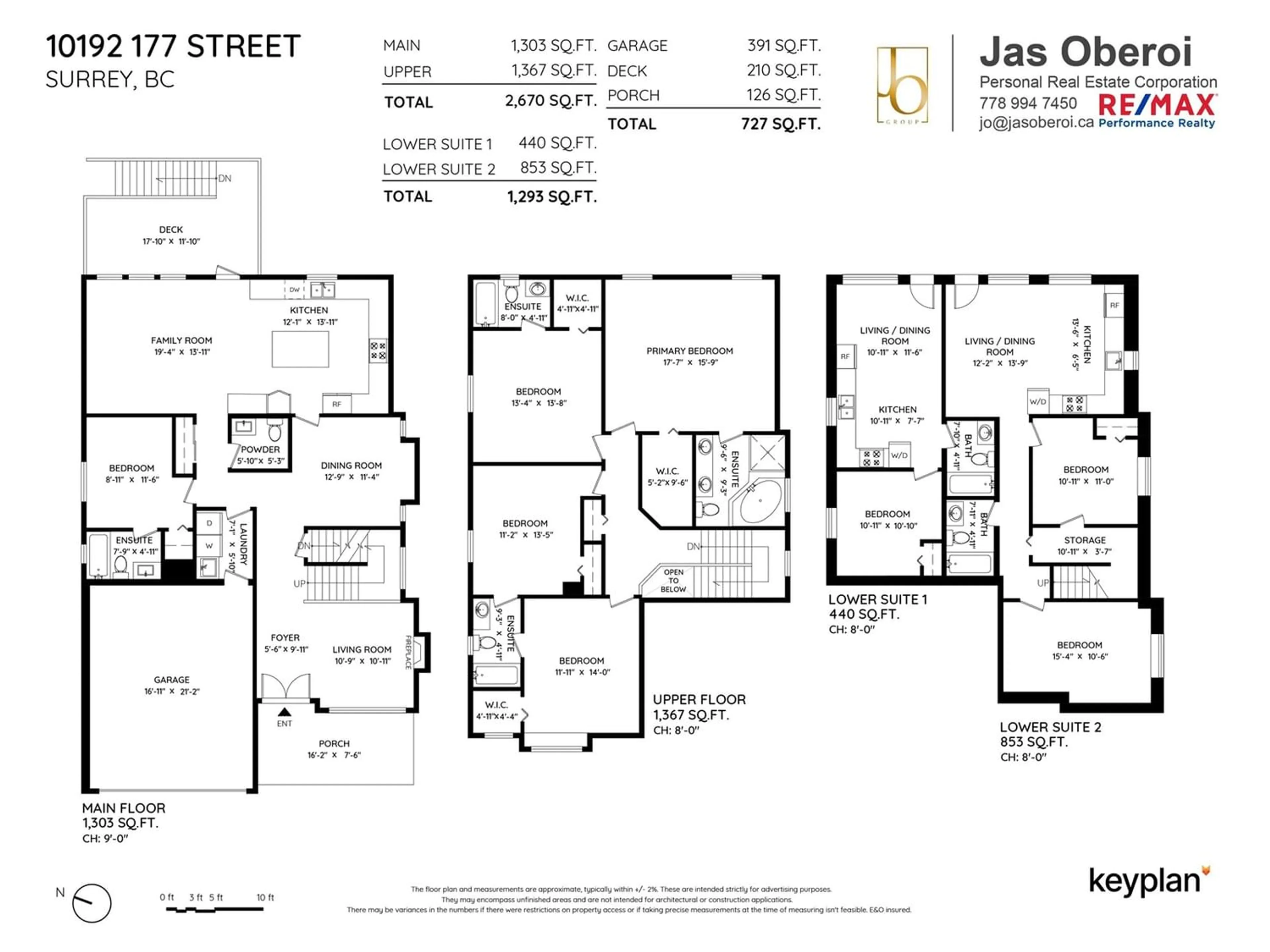10192 177 STREET, Surrey, British Columbia V4N5V8
Contact us about this property
Highlights
Estimated ValueThis is the price Wahi expects this property to sell for.
The calculation is powered by our Instant Home Value Estimate, which uses current market and property price trends to estimate your home’s value with a 90% accuracy rate.Not available
Price/Sqft$453/sqft
Days On Market251 days
Est. Mortgage$7,726/mth
Tax Amount ()-
Description
This executive custom built home features 8 spacious bedrooms and 7 Baths. Separate dinning space, family and living room, and extra spacious kitchen with rich wood cabinetry. Two walk out suites (very rare to find) with potential to bring in great income. The home is freshly painted, has air conditioning, and the flooring has already been upgraded so all you have to do is move in! This one is not one to miss especially in this sought out area. The home is located on a private street and just minutes away from highway 1 and the prestigious Pacific Academy. Home shows well!! (id:39198)
Property Details
Interior
Features
Exterior
Parking
Garage spaces 6
Garage type Garage
Other parking spaces 0
Total parking spaces 6
Property History
 34
34


