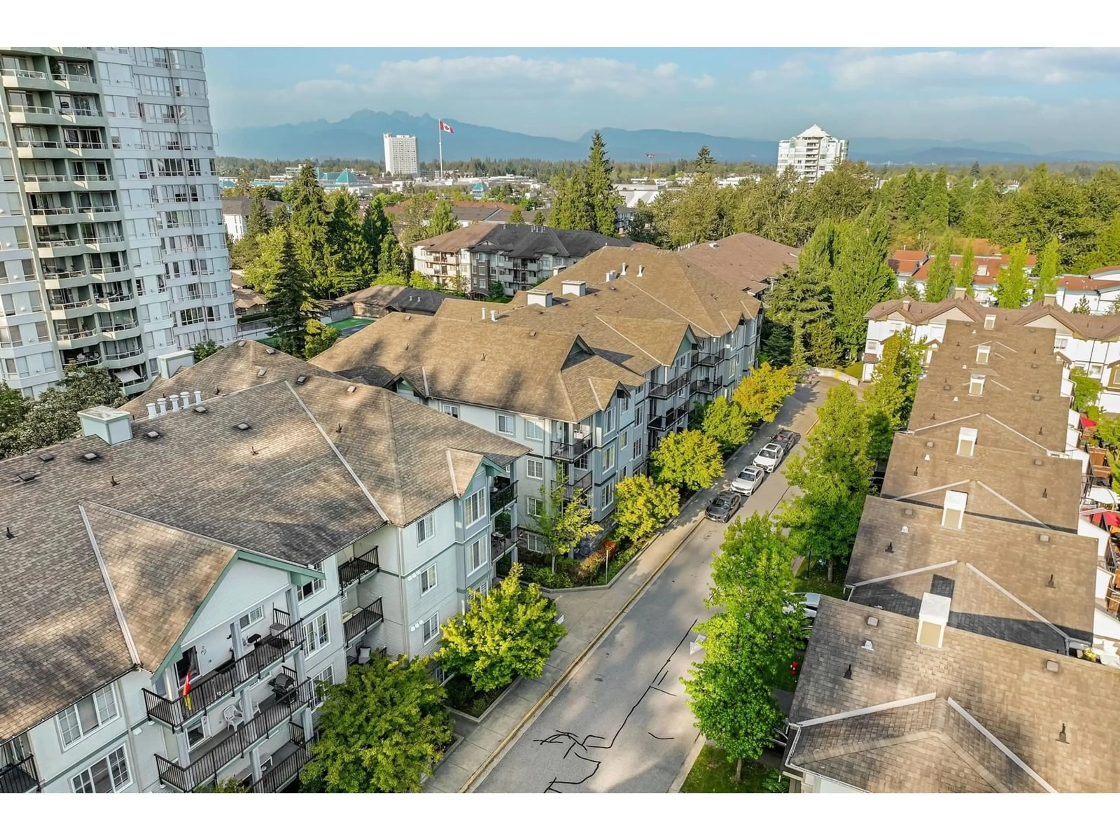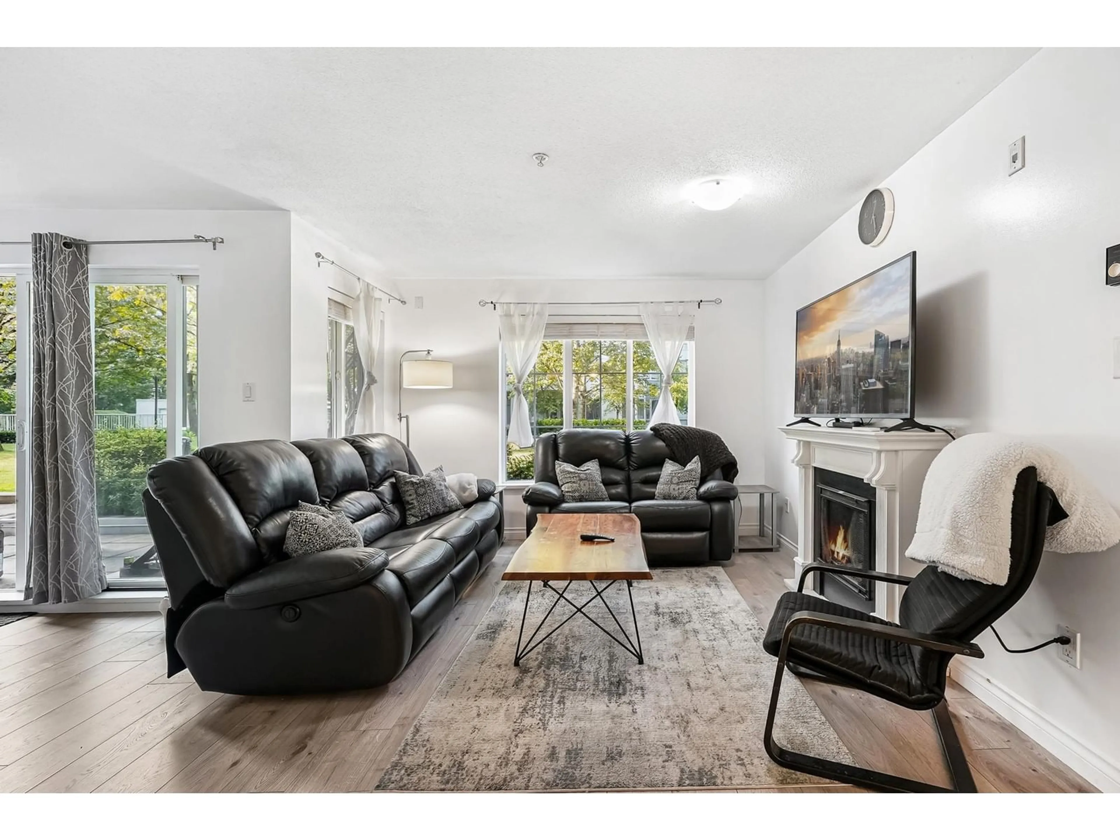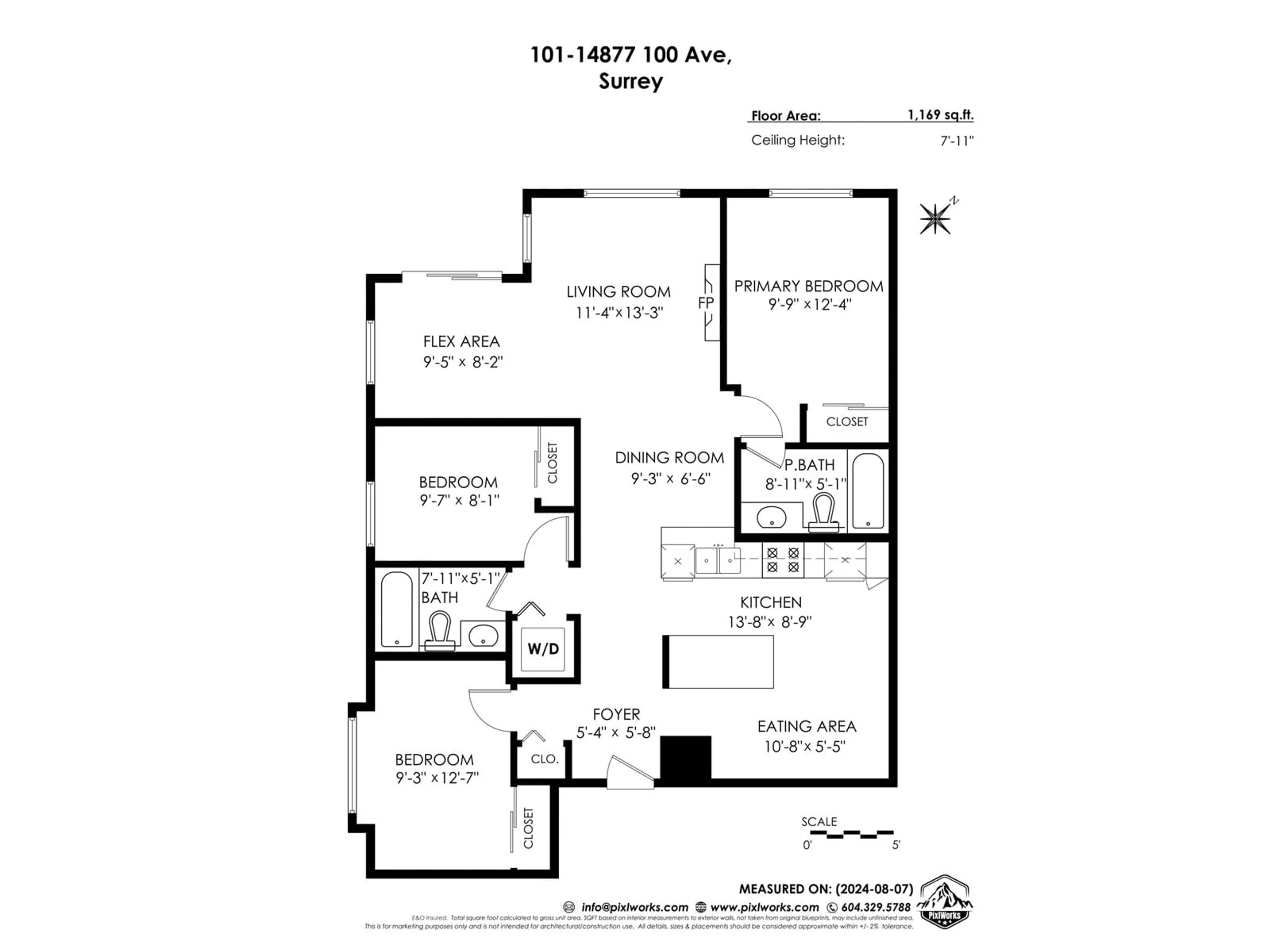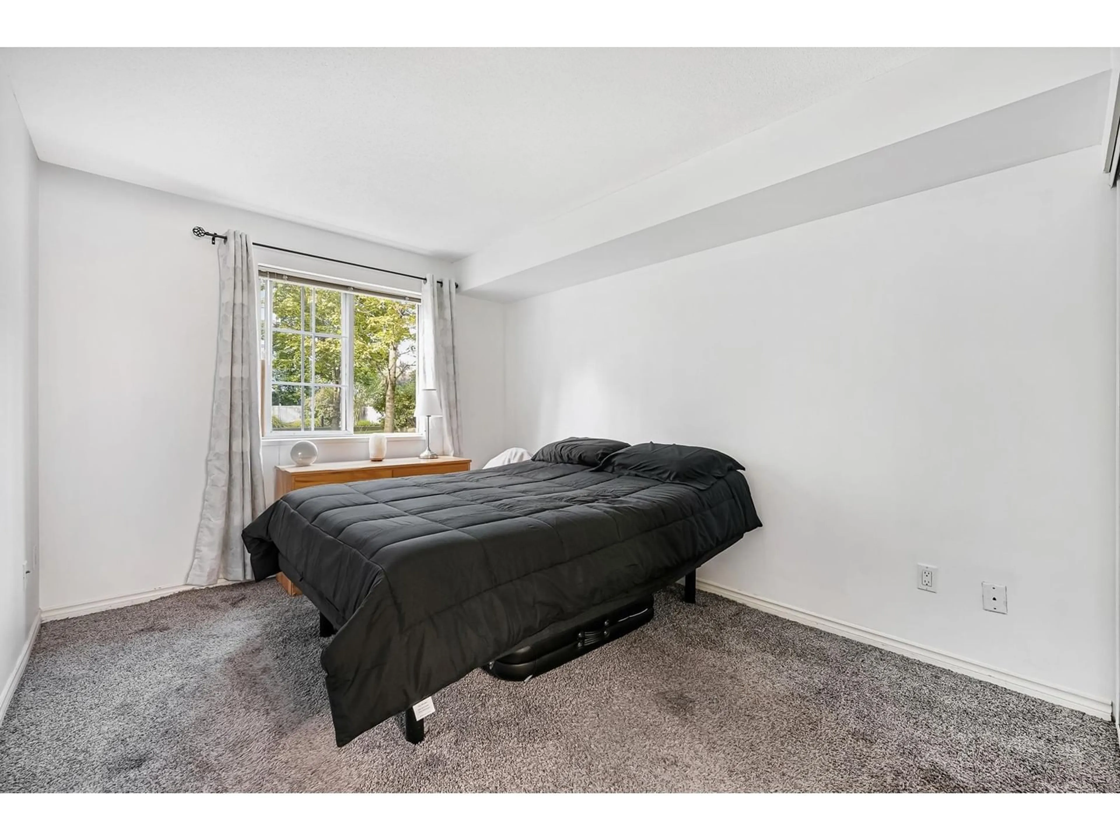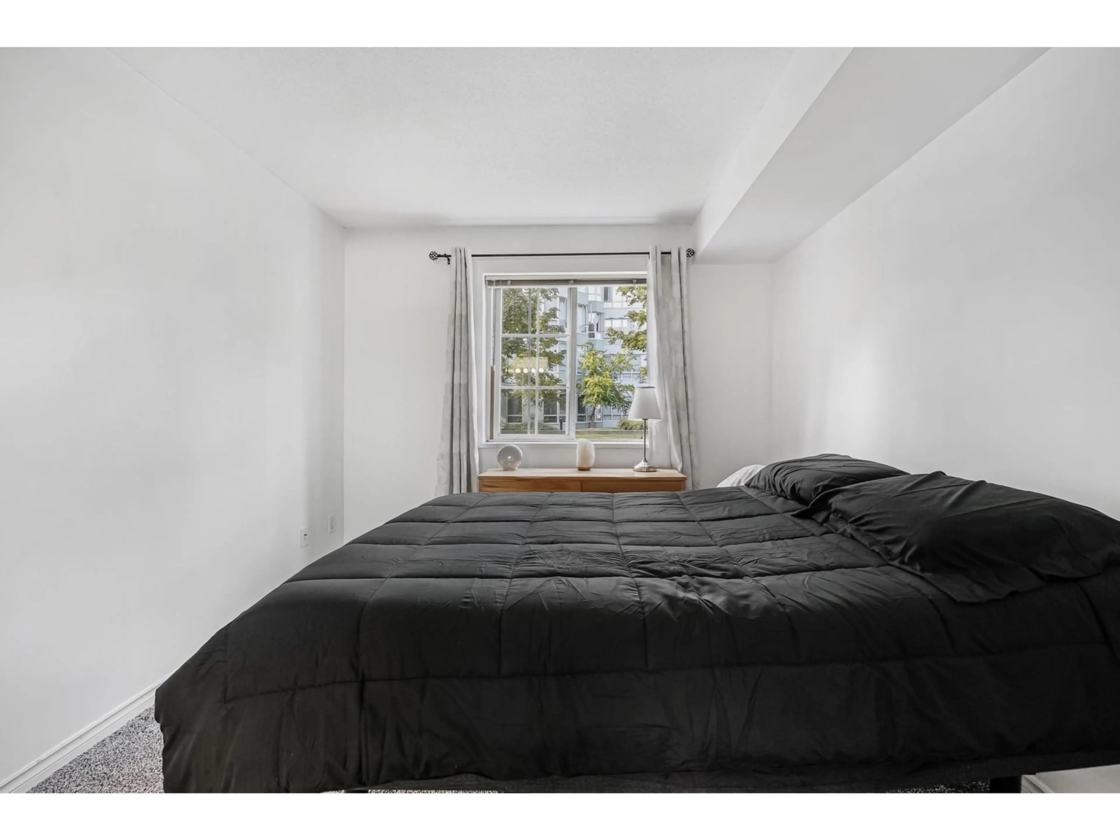101 14877 100 AVENUE, Surrey, British Columbia V3R3H1
Contact us about this property
Highlights
Estimated ValueThis is the price Wahi expects this property to sell for.
The calculation is powered by our Instant Home Value Estimate, which uses current market and property price trends to estimate your home’s value with a 90% accuracy rate.Not available
Price/Sqft$513/sqft
Est. Mortgage$2,576/mo
Maintenance fees$368/mo
Tax Amount ()-
Days On Market3 days
Description
Welcome to the popular Chatsworth Gardens! This rare and spacious garden level corner suite features 3 bedrooms plus a den, offering lots of windows and natural light for carefree one-level living. The unit includes brand new paint throughout, grey-toned laminate flooring, an open kitchen plan, in-suite laundry, 2 underground parking stalls, a storage locker and a bike area where you can store your bike. Enjoy resort-style amenities including tennis courts, two pools, a gym, and a sauna. Located in an excellent area, you'll be within walking distance to Guildford cinemas, the library, recreation centre, Guildford Town Centre, and T&T Supermarket. Don't miss out on this incredible opportunity! (id:39198)
Upcoming Open Houses
Property Details
Interior
Features
Exterior
Parking
Garage spaces 2
Garage type Underground
Other parking spaces 0
Total parking spaces 2
Condo Details
Amenities
Clubhouse, Exercise Centre, Laundry - In Suite, Racquet Courts
Inclusions

