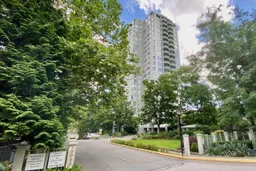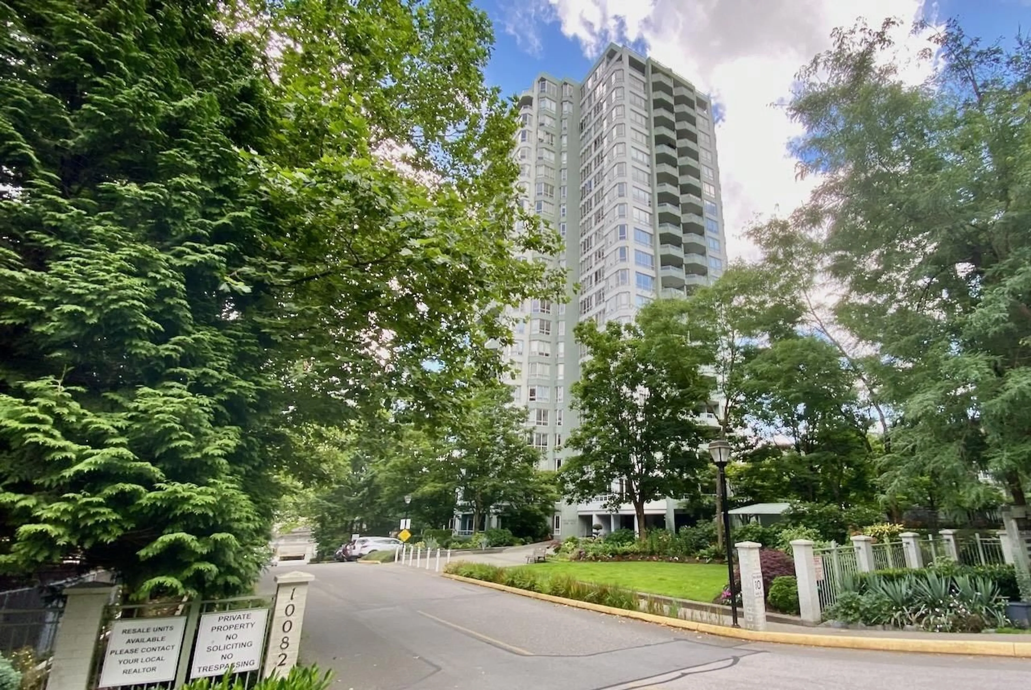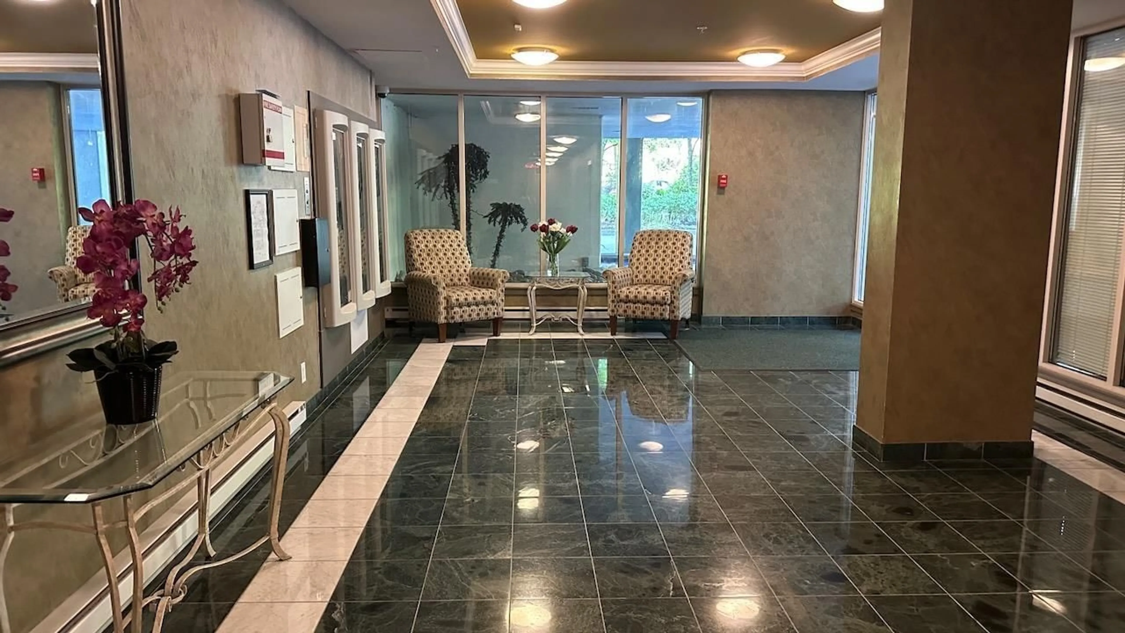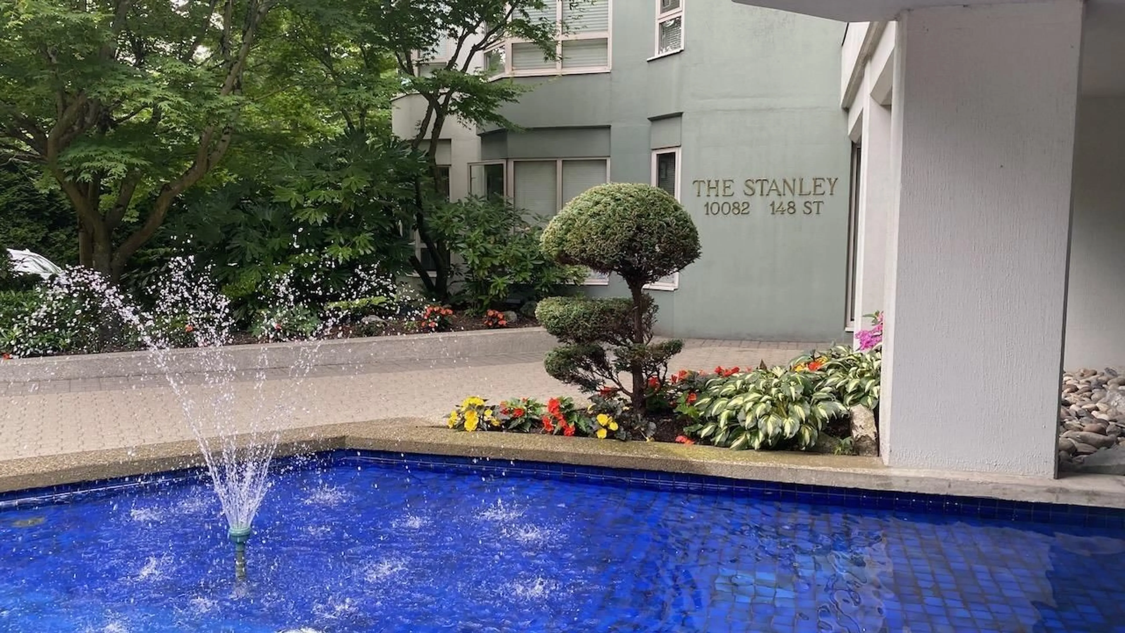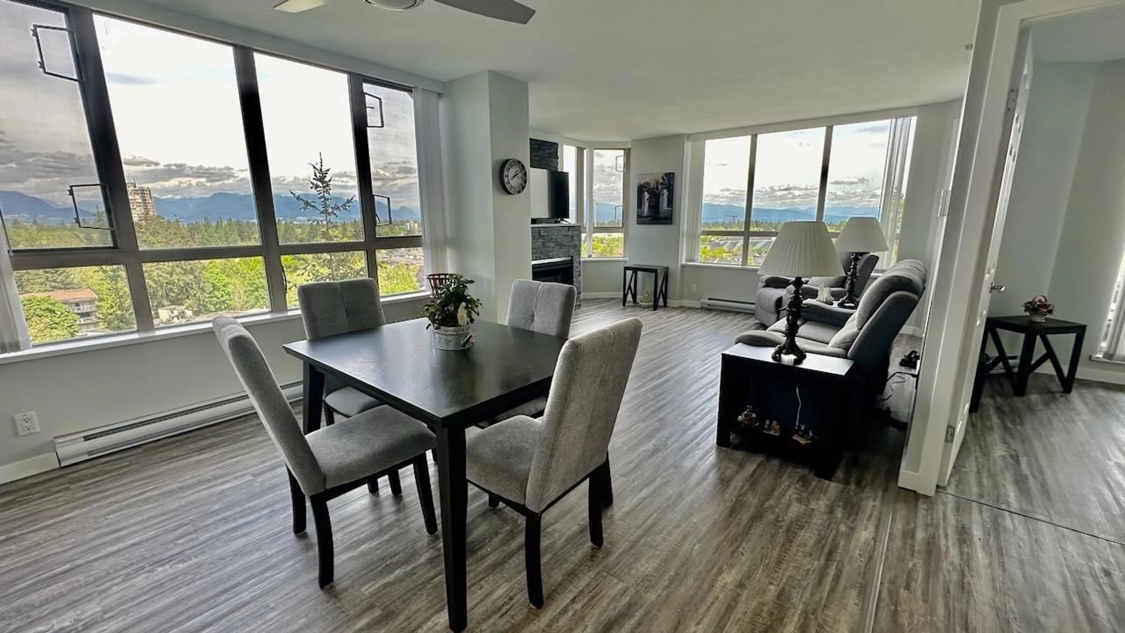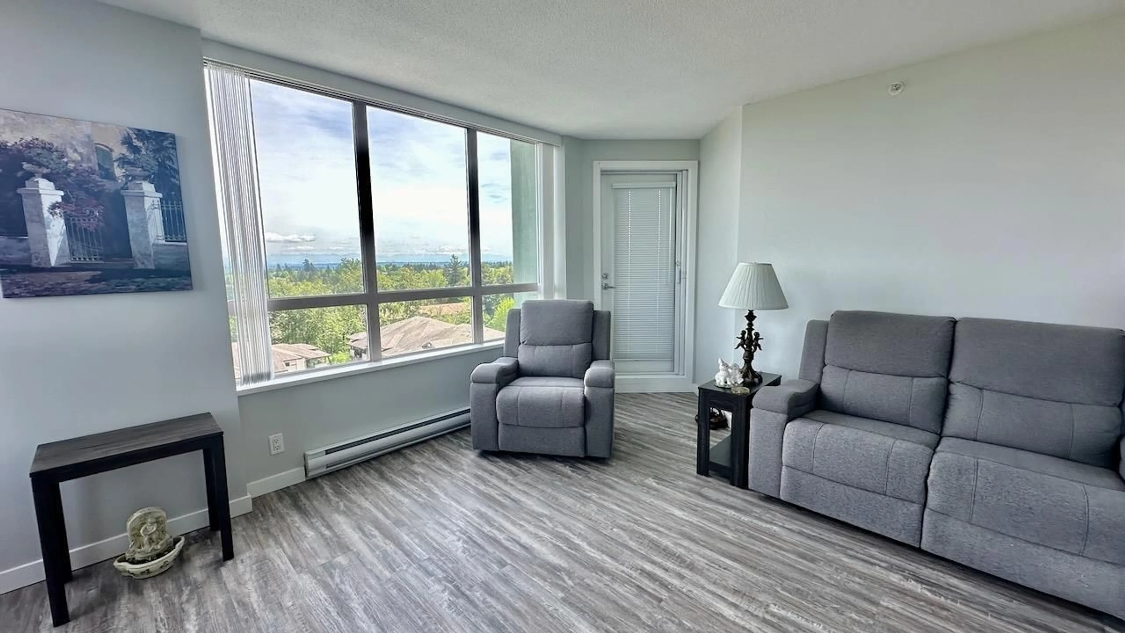1006 10082 148 STREET, Surrey, British Columbia V3R0S3
Contact us about this property
Highlights
Estimated ValueThis is the price Wahi expects this property to sell for.
The calculation is powered by our Instant Home Value Estimate, which uses current market and property price trends to estimate your home’s value with a 90% accuracy rate.Not available
Price/Sqft$457/sqft
Est. Mortgage$2,233/mo
Maintenance fees$885/mo
Tax Amount ()-
Days On Market103 days
Description
Quick Possession! The Stanley. Living the dream.. here, in this totally renovated, 2 bdrm, 2 bath corner unit with stunning northeast mountain views. Over $100K spent on high end reno's in 2022. New flooring, paint, baseboards, doors, cabinets, quartz countertops, plumbing fixtures, lighting, window coverings, fireplace, etc and all appliances. Open concept living, as the wall between the kitchen and living area has been opened up, creating a spacious and airy feel, with plenty of natural light. Two bedrooms, including a master suite with a walk-in closet and an ensuite featuring a separate tub and shower. Relax on your private, covered balcony and enjoy the breathtaking views of the Guildford area. 2 parking stalls. Give up your gym membership and enjoy the resort style amenities, including 2 pools, 2 gyms, 2 saunas, swirlpool, tennis courts, etc. Ideal location in the heart of Guildford, 5 mins to the mall, movie theatres, restaurants, T&T, community center, library etc . 2 pets welcome, any size. (id:39198)
Property Details
Interior
Features
Exterior
Features
Parking
Garage spaces 2
Garage type -
Other parking spaces 0
Total parking spaces 2
Condo Details
Amenities
Exercise Centre, Recreation Centre, Sauna, Whirlpool, Racquet Courts
Inclusions
Property History
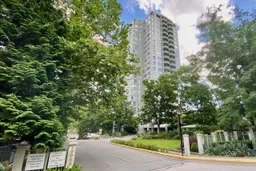 38
38