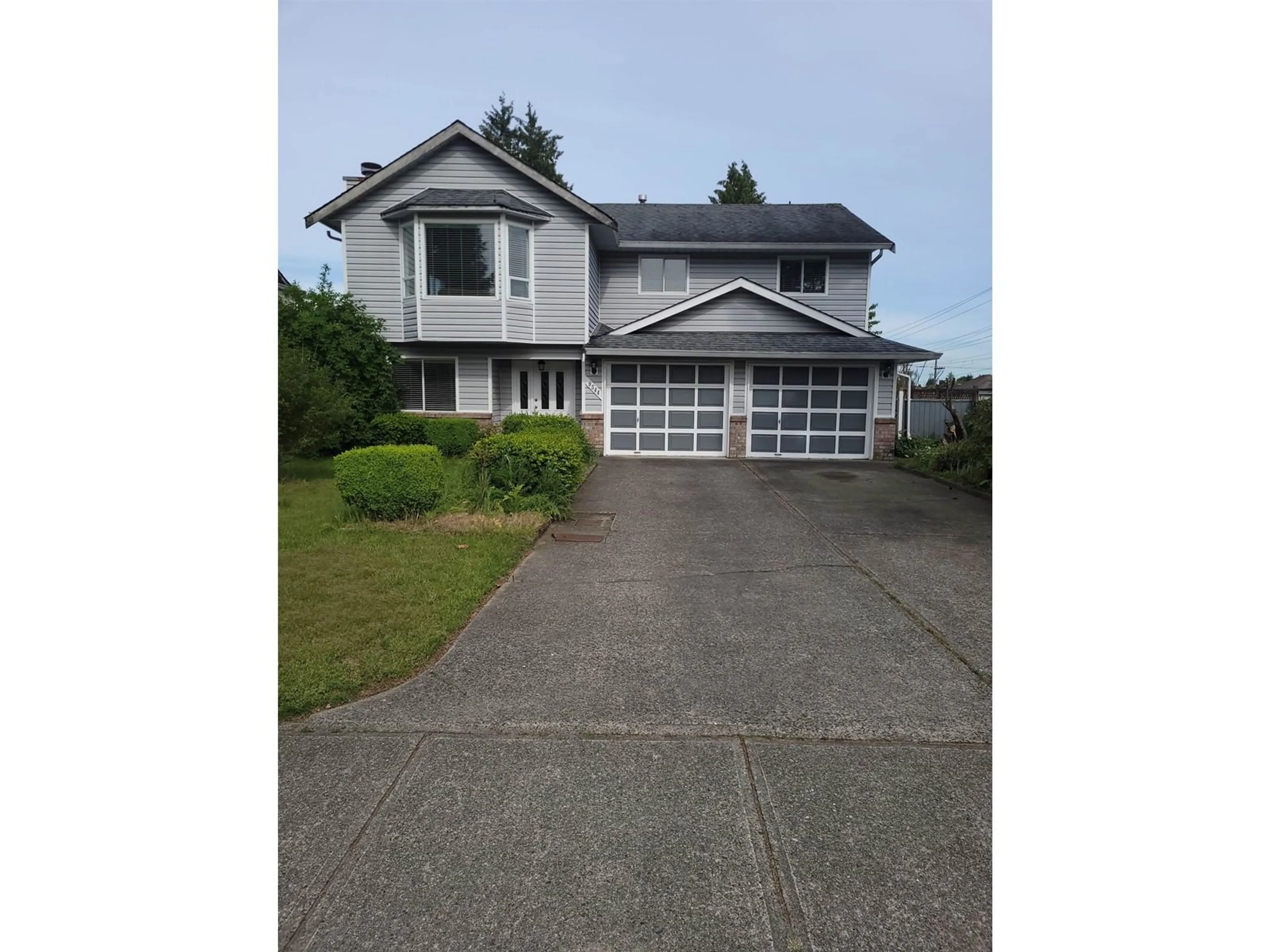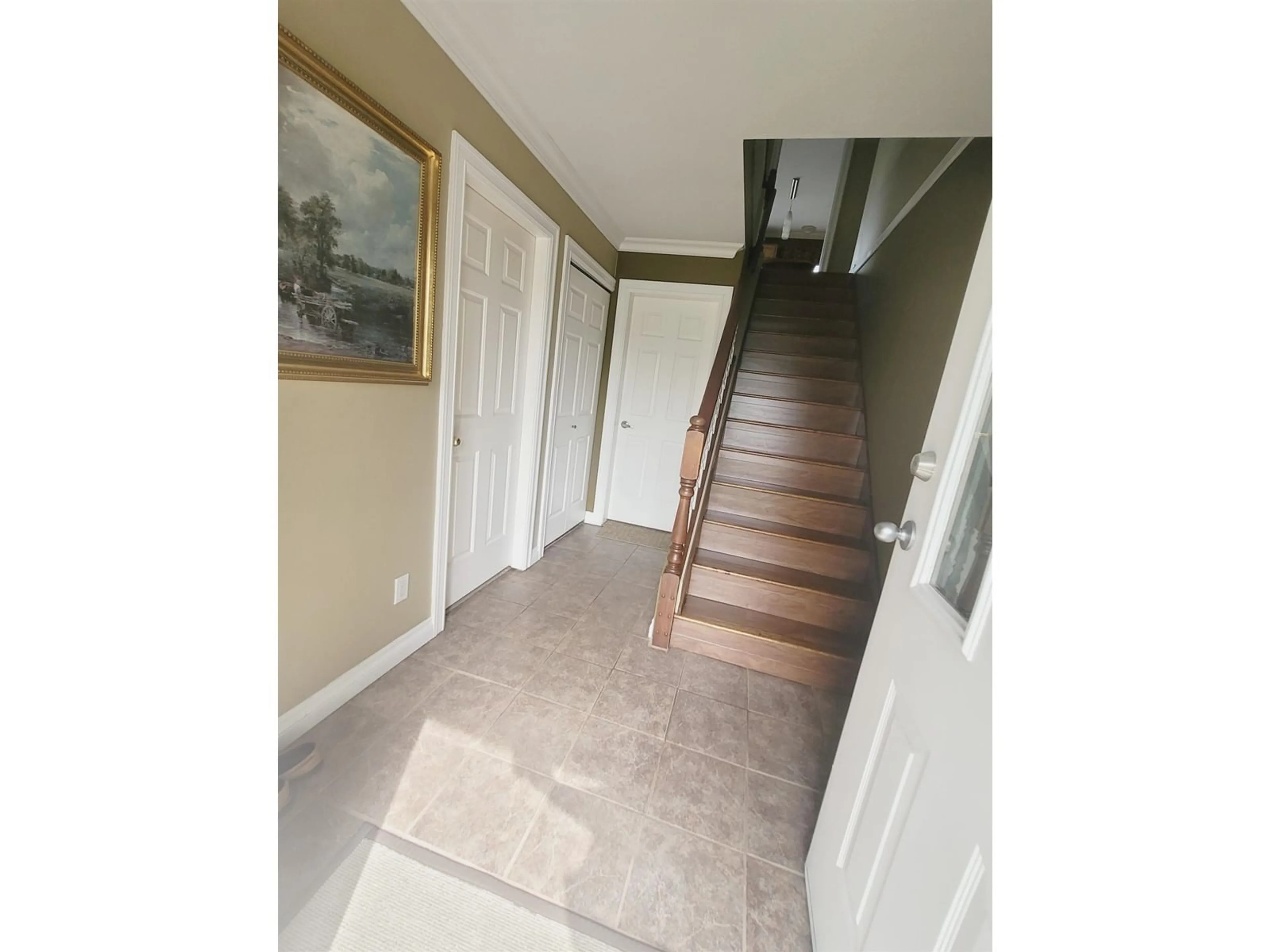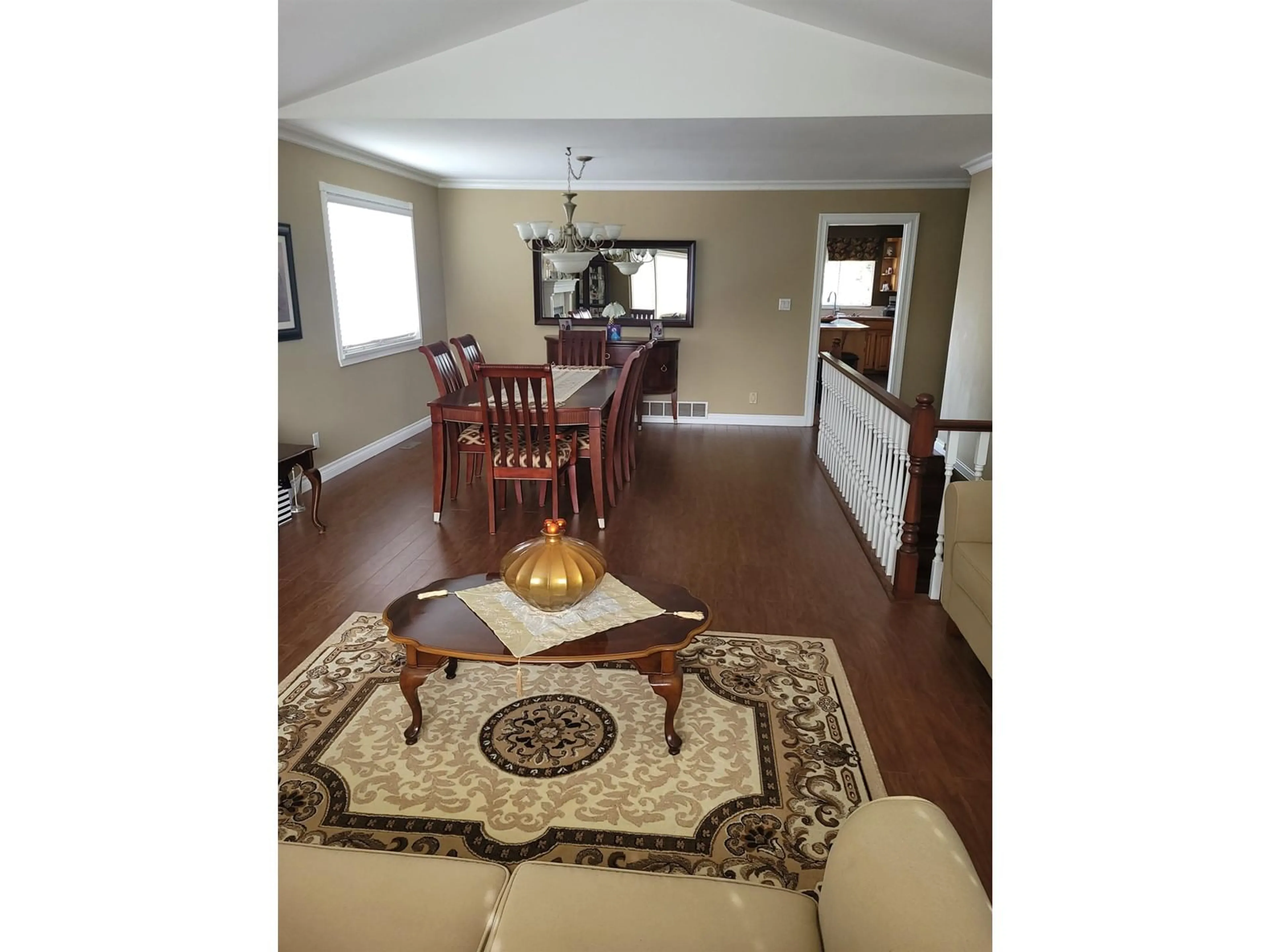9544 159A STREET, Surrey, British Columbia V4N2L9
Contact us about this property
Highlights
Estimated ValueThis is the price Wahi expects this property to sell for.
The calculation is powered by our Instant Home Value Estimate, which uses current market and property price trends to estimate your home’s value with a 90% accuracy rate.Not available
Price/Sqft$579/sqft
Est. Mortgage$6,437/mo
Tax Amount ()-
Days On Market49 days
Description
Attention developers, investors and home buyers, here is your opportunity to own a property centrally located minutes to Highway 1, Guildford mall, schools, and public transportation. Under the new R3 designation (Urban residential zoning) this property can potentially have up to 4 dwellings. This clean and well cared for 2 level home offers 4 bedrooms and 3 baths. The large open kitchen connects to a large 15'x15' deck with beautiful Northeast Mountain views. The paint and flooring have recently been updated with mainly laminate through-out and a tiled front entrance. Property has a large, fully fenced back yard along with a massive covered patio for entertaining. If you enjoy long walks, the 3 KM Green Timbers path is just outside your front door! (id:39198)
Property Details
Interior
Features
Exterior
Features
Parking
Garage spaces 6
Garage type -
Other parking spaces 0
Total parking spaces 6
Property History
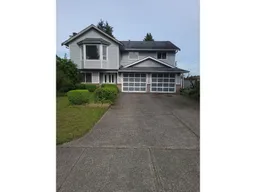 21
21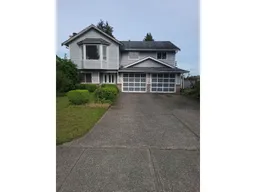 21
21
