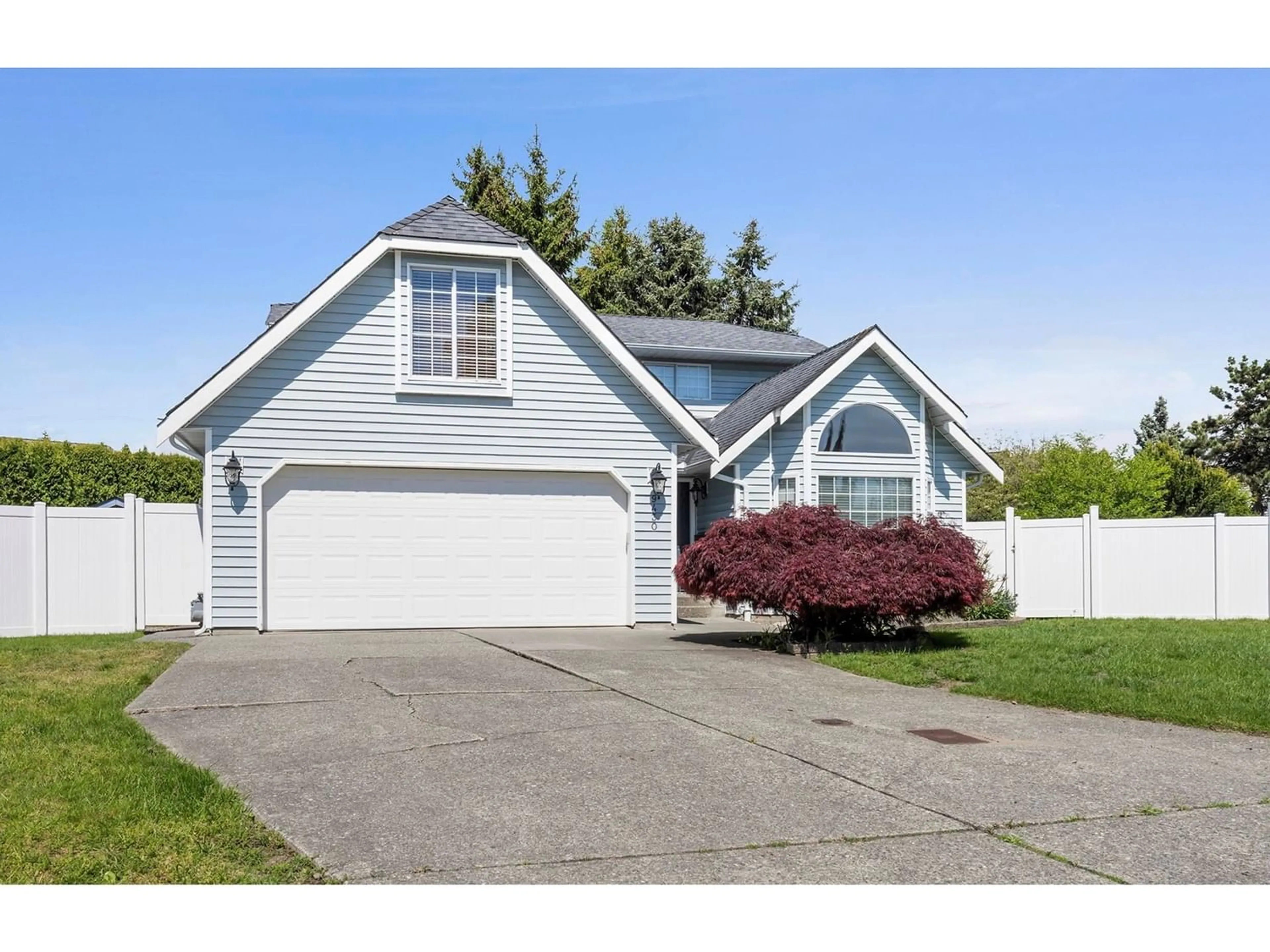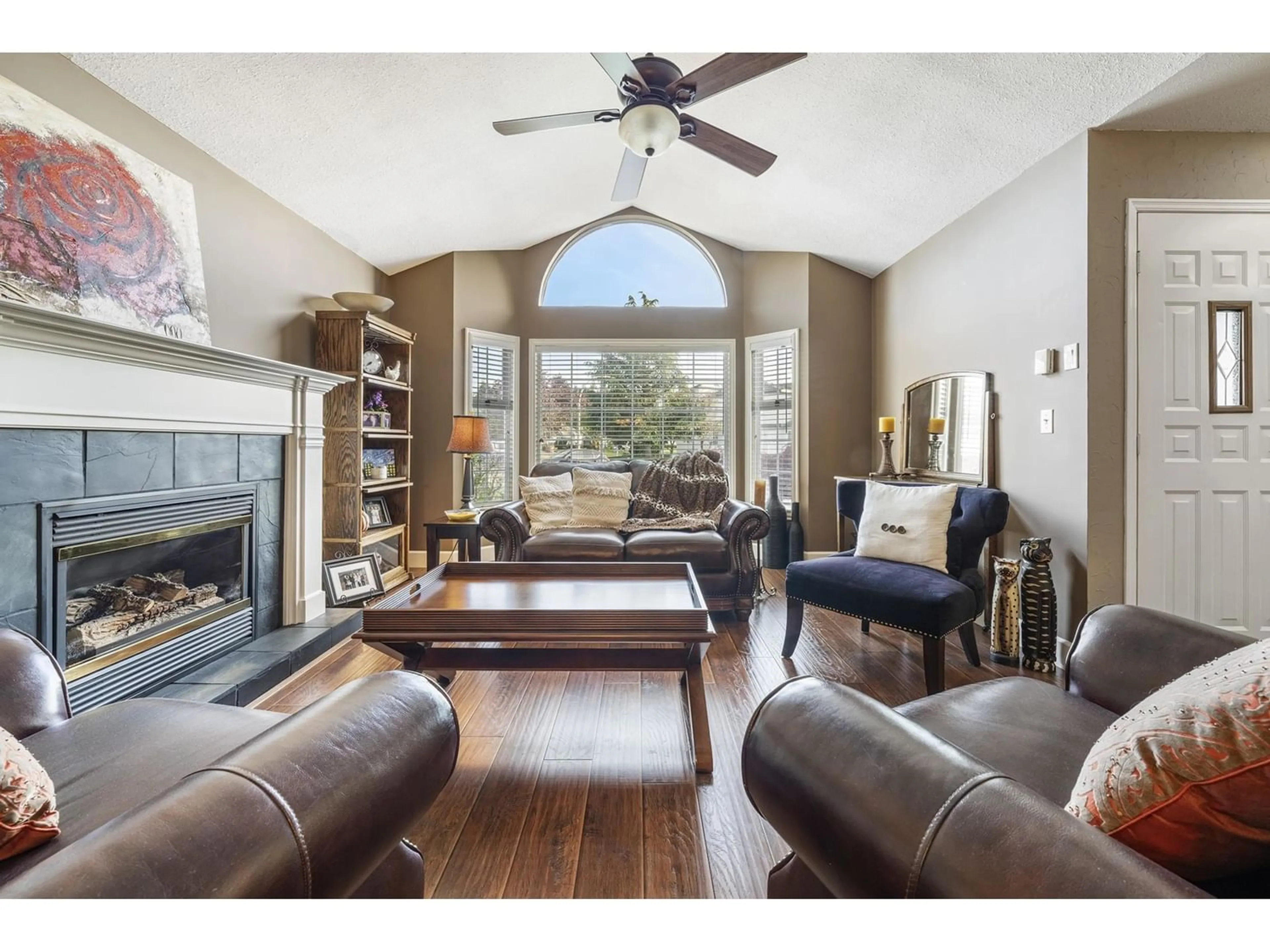9430 154A STREET, Surrey, British Columbia V3R9C8
Contact us about this property
Highlights
Estimated ValueThis is the price Wahi expects this property to sell for.
The calculation is powered by our Instant Home Value Estimate, which uses current market and property price trends to estimate your home’s value with a 90% accuracy rate.Not available
Price/Sqft$735/sqft
Est. Mortgage$6,438/mo
Tax Amount ()-
Days On Market239 days
Description
Beautiful Berkshire Park! Fleetwood's most family friendly neighbourhood where EVERYTHING is just minutes or steps away, including Johnston Heights & North Surrey Secondary Schools, Holy Cross Secondary, Surrey Christian School & the lovely Berkshire Park Elementary is just 1 block away on a quiet street.watch or walk the kids to school! Minutes to Guildford Mall, theatres, great eateries, coffee shops & pubs, parks, arenas & pools PLUS a 6-block walk to the new SKYTRAIN STATION! The home is located on a quiet cul de sac with a private parklike yard, plenty of sunshine & restful shaded areas & is fully hedged, fenced & gated with a separate storage shed & expansive deck for BBQ's & entertaining. Inside you'll find 3 bdrms, games room & den with thoughtful interior updates including all 3 baths, lovely white kitchen, sunny eating area, Stainless Steel appliances, gas range, crown moldings, laminate flooring & décor light fixtures. A relaxing environment & comfortable home - come see, while it lasts! (id:39198)
Property Details
Interior
Features
Exterior
Features
Parking
Garage spaces 4
Garage type Garage
Other parking spaces 0
Total parking spaces 4
Property History
 40
40




