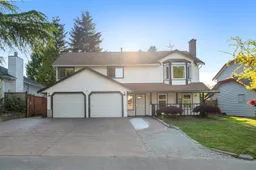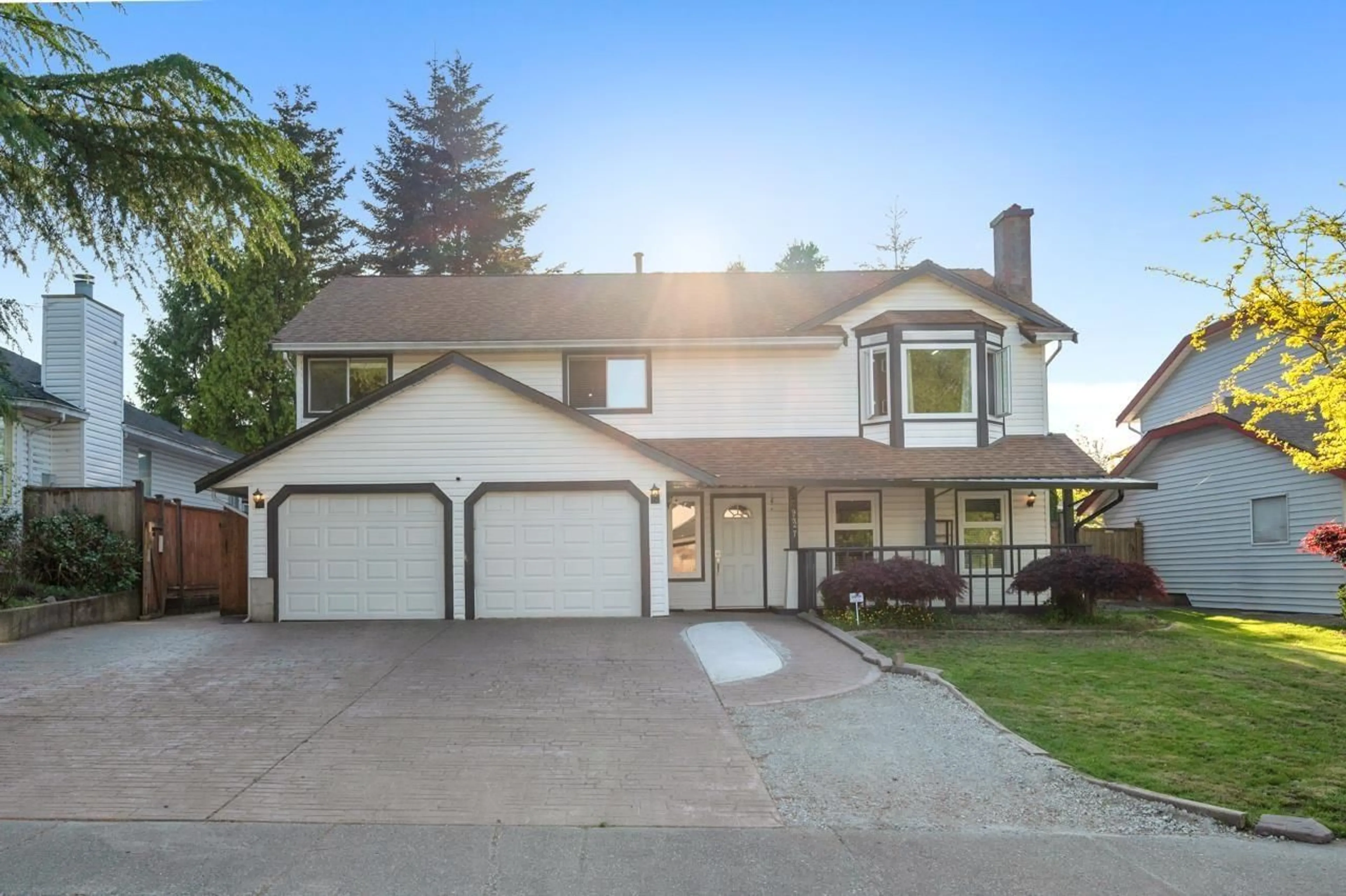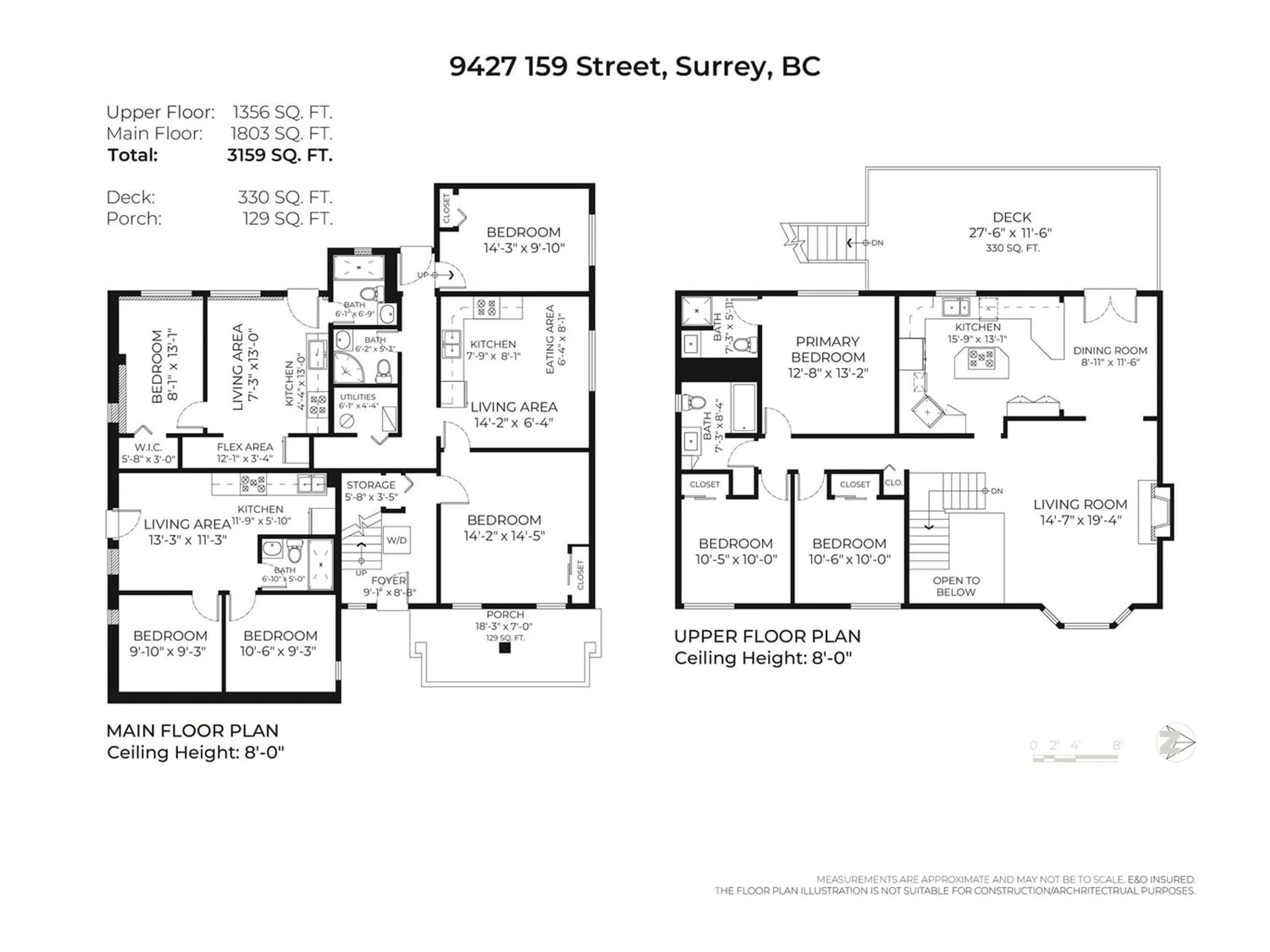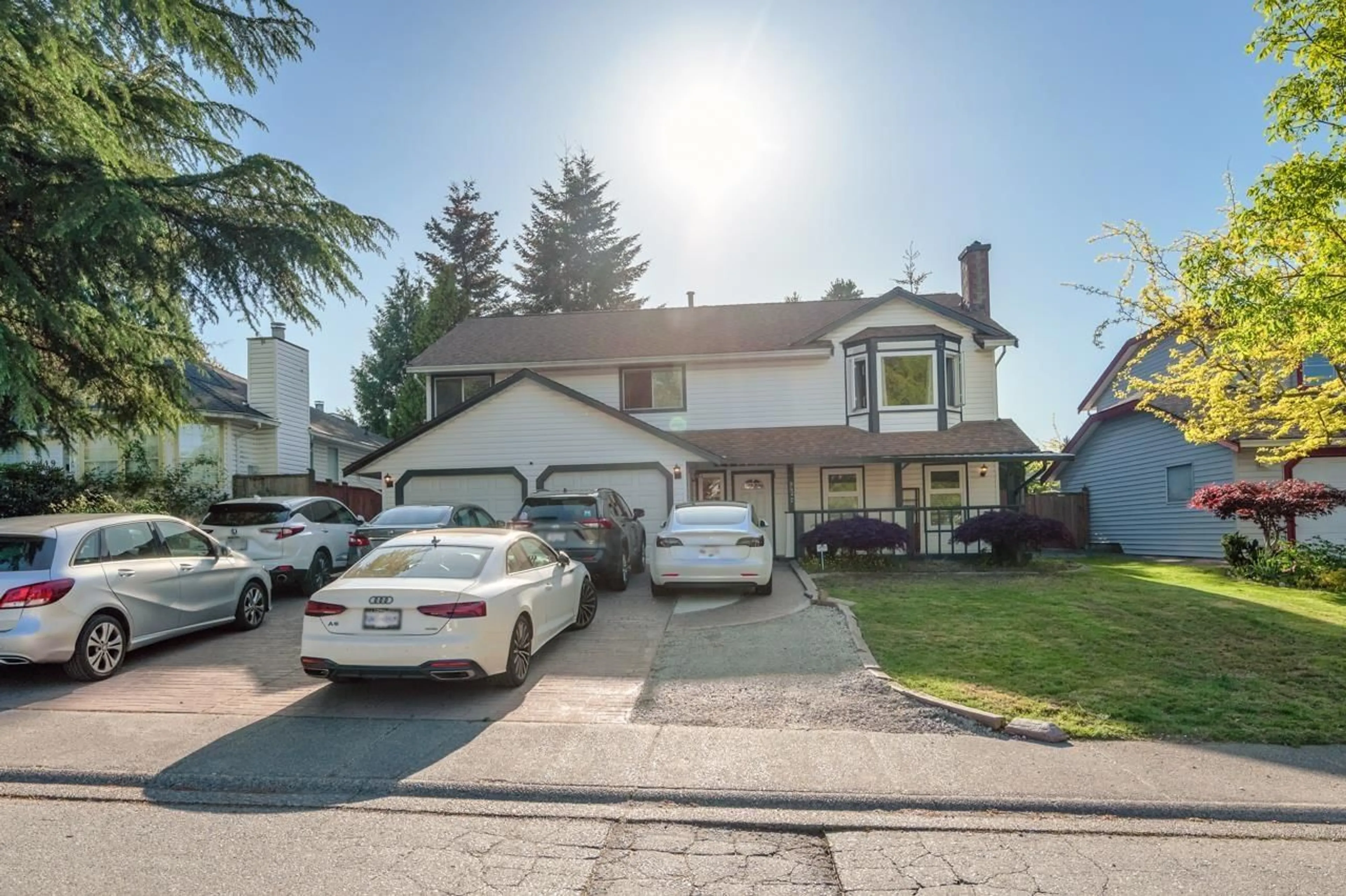9427 159 STREET, Surrey, British Columbia V4N3B9
Contact us about this property
Highlights
Estimated ValueThis is the price Wahi expects this property to sell for.
The calculation is powered by our Instant Home Value Estimate, which uses current market and property price trends to estimate your home’s value with a 90% accuracy rate.Not available
Price/Sqft$594/sqft
Est. Mortgage$8,060/mo
Tax Amount ()-
Days On Market177 days
Description
Enjoy a peaceful neighborhood adjacent to Lush Green Park with easy access to top schools, shopping and transit. The main floor features three fully renovated basement suites(2+2+1 bedrooms) with new floors and modern washrooms. Upstairs cooks paradise awaits with Maple Kitchen cabinets, a gas stove, two wall ovens and granite countertops. Kitchen also have eating area and access to a spacious (27X11) covered deck. The upper floor is ideal for a family with a roomy living room with mountain views and three bedrooms, two washrooms makes is perfect for Mortgage helper or investment. This house offers great rental potential and future development promise. With Parking for 7-8 cars, air-conditioning and roughed in for electric Hot Tub in the private backyard makes it truly a Dream House! (id:39198)
Property Details
Interior
Features
Exterior
Features
Parking
Garage spaces 8
Garage type -
Other parking spaces 0
Total parking spaces 8
Property History
 28
28


