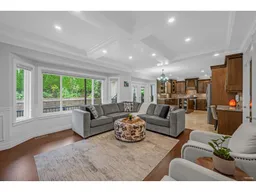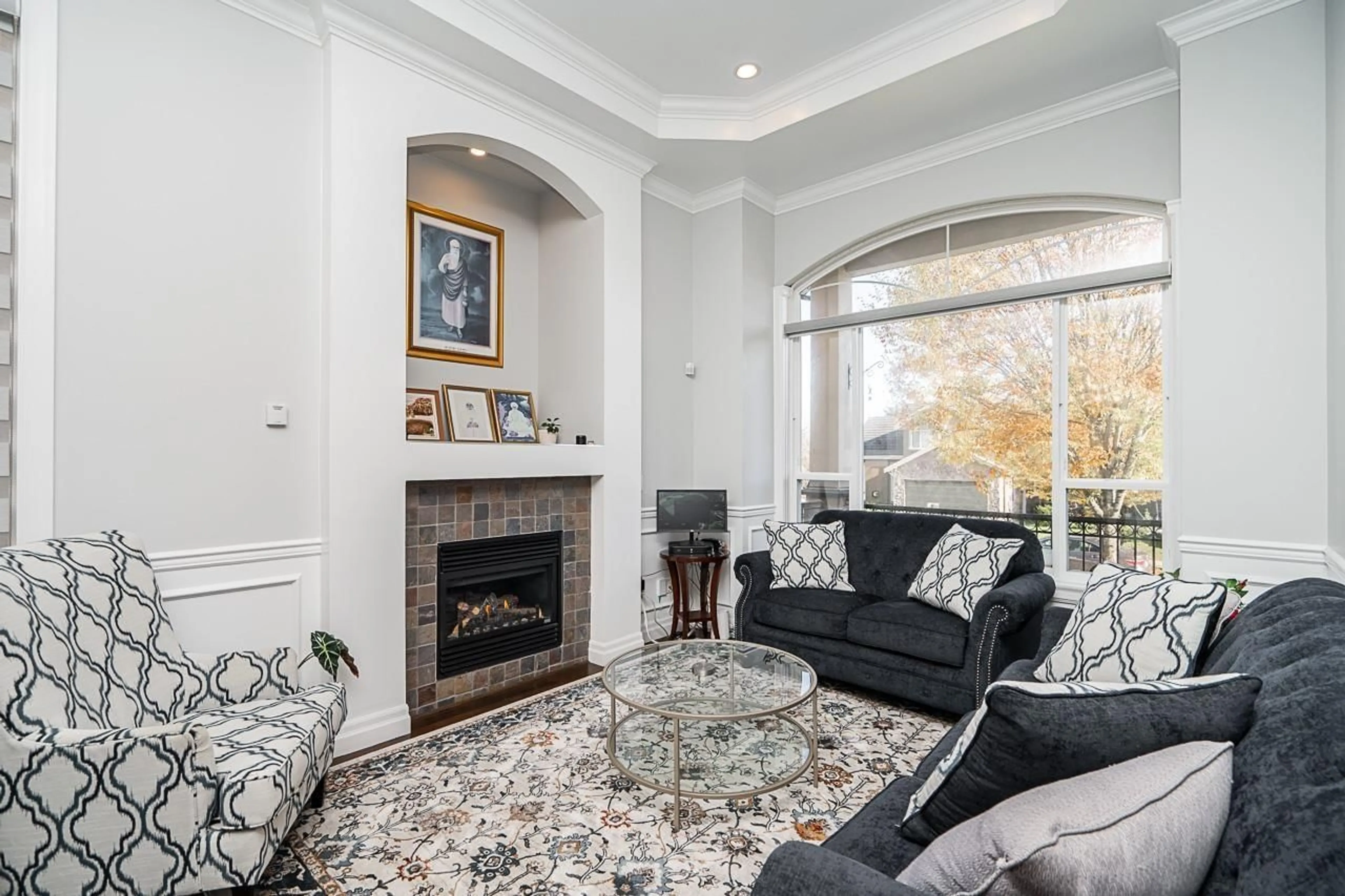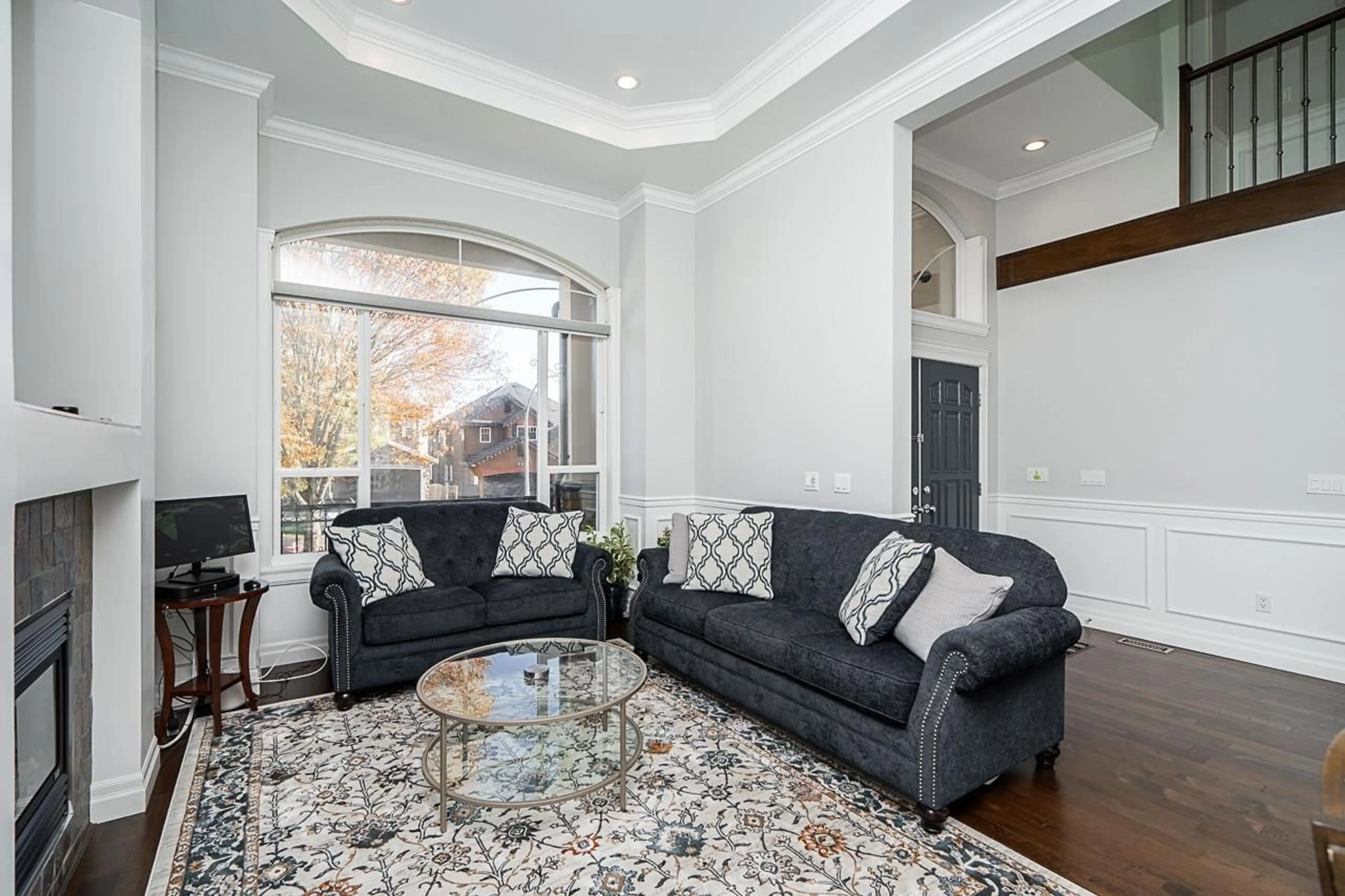9187 162A STREET, Surrey, British Columbia V4N5S4
Contact us about this property
Highlights
Estimated ValueThis is the price Wahi expects this property to sell for.
The calculation is powered by our Instant Home Value Estimate, which uses current market and property price trends to estimate your home’s value with a 90% accuracy rate.Not available
Price/Sqft$542/sqft
Est. Mortgage$8,911/mo
Tax Amount ()-
Days On Market16 days
Description
Welcome to Fleetwood where you will find this spacious custom built 3 story home. This home is nestled into a quiet area adjacent to parks & nature while being minutes from the city's best amenities. This home has it all w/ expansive main floor ft living RM, family RM, large main kitchen & spice kitchen, pantry, dining rm + BONUS FULL BDRM & bath + covered deck! Upstairs has 4 spacious bdrms & 3 full bath, downstairs offers well-kept & spacious 3 BD & 1 BD suites for extra income. Tons of parking outside with 2 car garage w/ epoxy floors & 6 cars outside on the driveway. This home has been extremely well-maintained, quality craftsmanship is evident throughout with high quality maple cabinets, extensive millwork & upgraded Air Conditioning. This home is a must see! Check out 3D tour! (id:39198)
Property Details
Interior
Features
Exterior
Features
Parking
Garage spaces 6
Garage type -
Other parking spaces 0
Total parking spaces 6
Property History
 39
39 39
39 39
39

