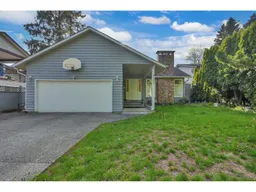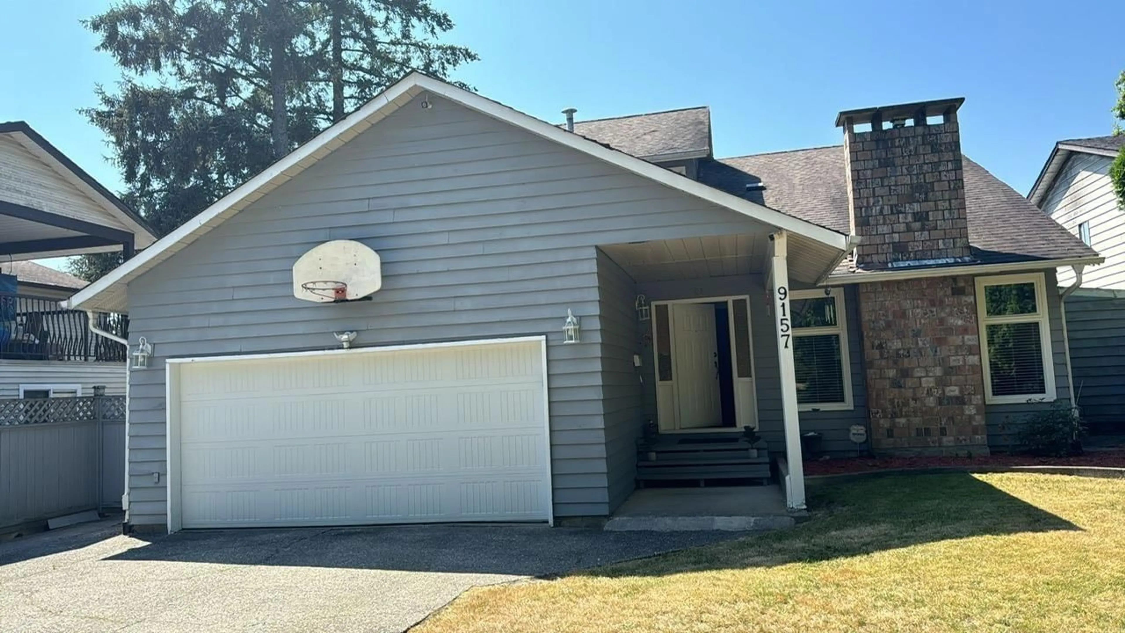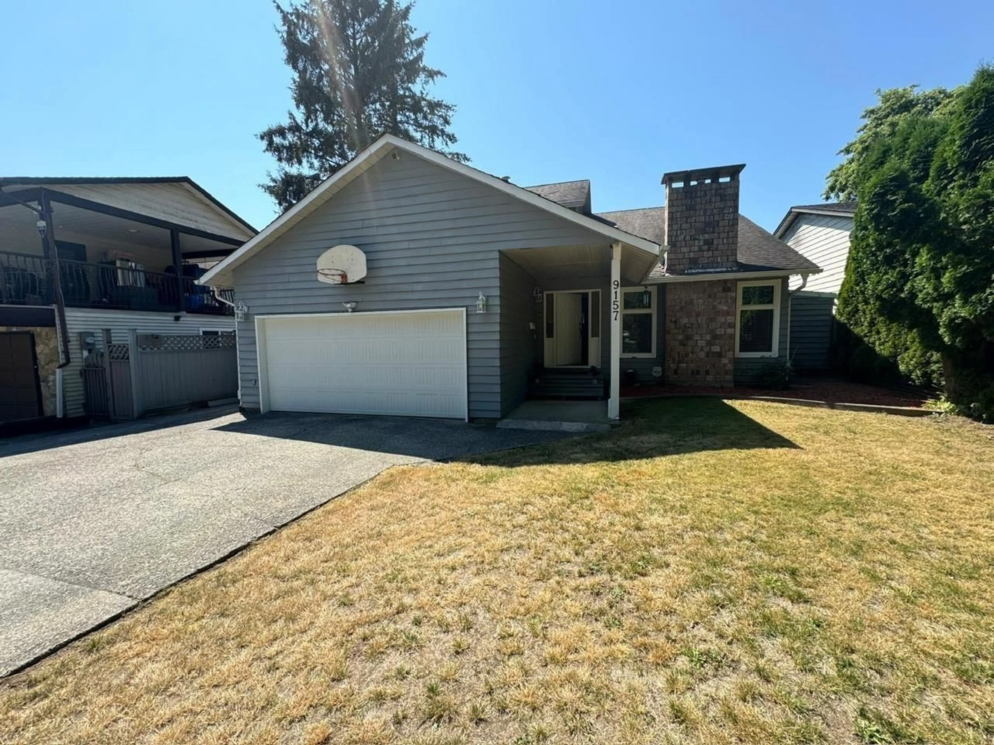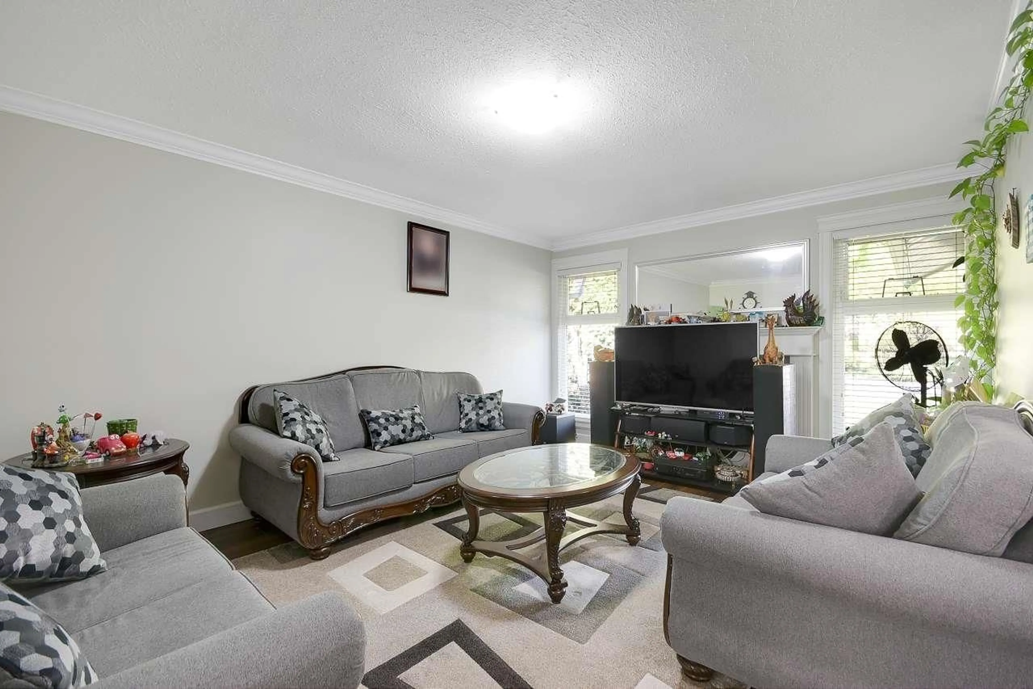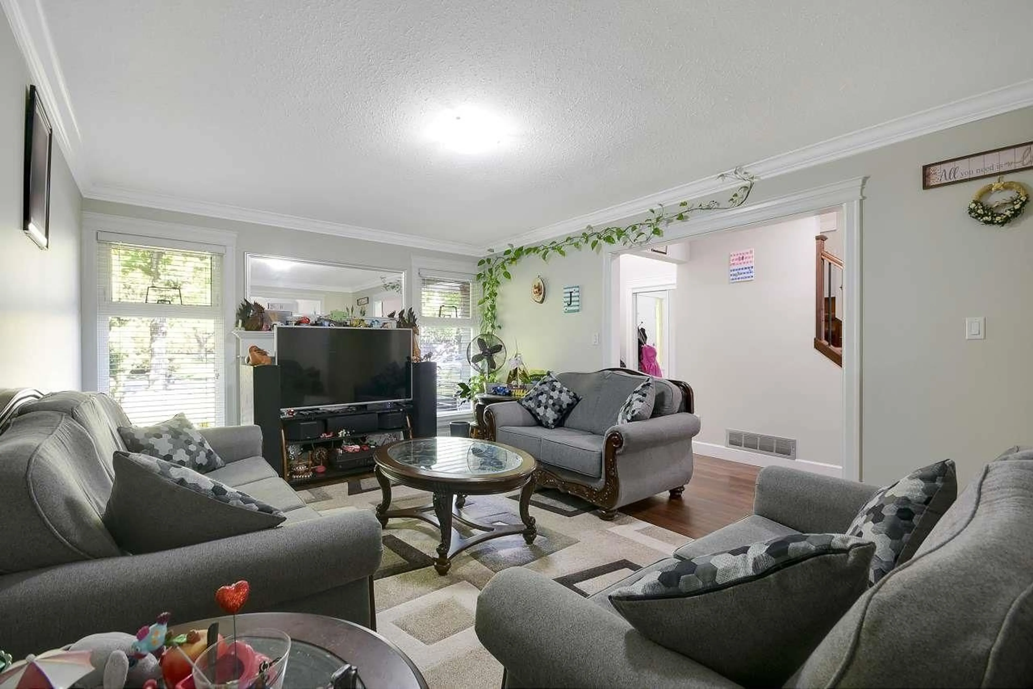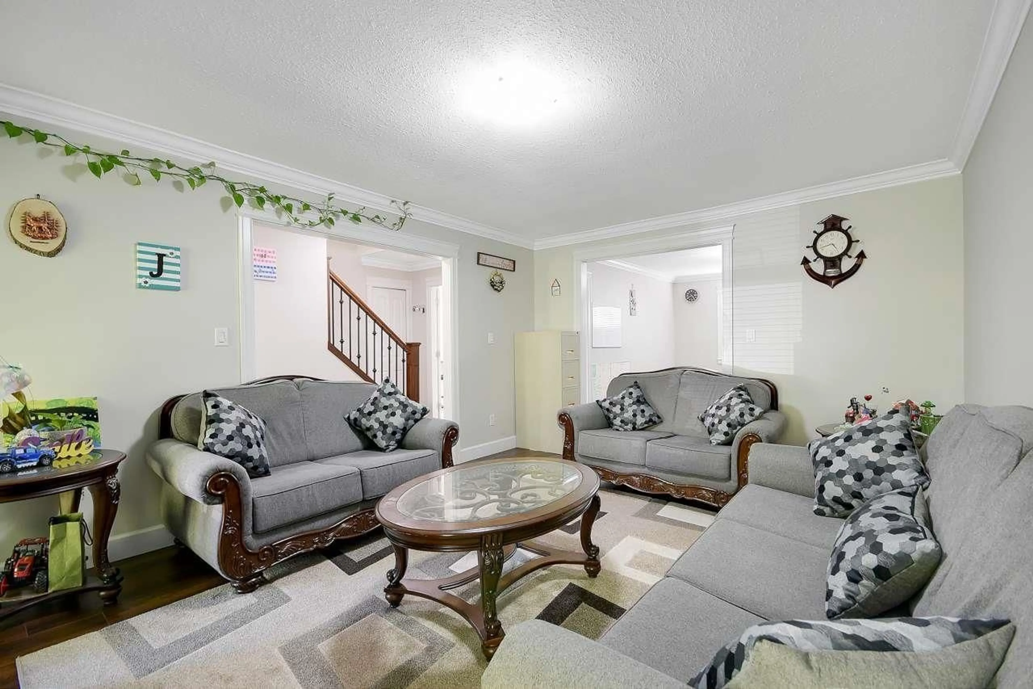9157 144A STREET, Surrey, British Columbia V3R7L4
Contact us about this property
Highlights
Estimated ValueThis is the price Wahi expects this property to sell for.
The calculation is powered by our Instant Home Value Estimate, which uses current market and property price trends to estimate your home’s value with a 90% accuracy rate.Not available
Price/Sqft$624/sqft
Est. Mortgage$6,652/mo
Tax Amount ()-
Days On Market177 days
Description
Stunning 2 Storey home with basement more than 2480 sq ft with 5 bedrooms & 4 bathrooms on a large rectangular lot.Living room with gas F/P & separate dining area,Bright eat-in kitchen features quartz counters & overlooks the family room has a slider to the west facing fully fenced backyard.Home has been renovated with Laminate floors,quartz countertop, updated bathrooms, stainless steel appliances and brand new basement with new appliances.There is 2 Bedrooms unauthorized suite which provides a great mortgage helper.Located in the prime area close to future sky train,transit,school and other major amenties.Under new zoning changes build a garden suite has to be confirmed with city of Surrey by the buyer/Agent.There is plenty of parking available. Easy to show. (id:39198)
Property Details
Interior
Features
Exterior
Features
Parking
Garage spaces 4
Garage type -
Other parking spaces 0
Total parking spaces 4
Property History
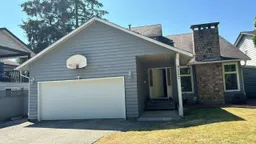 40
40