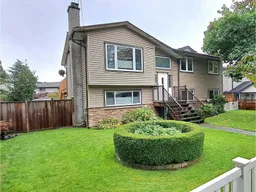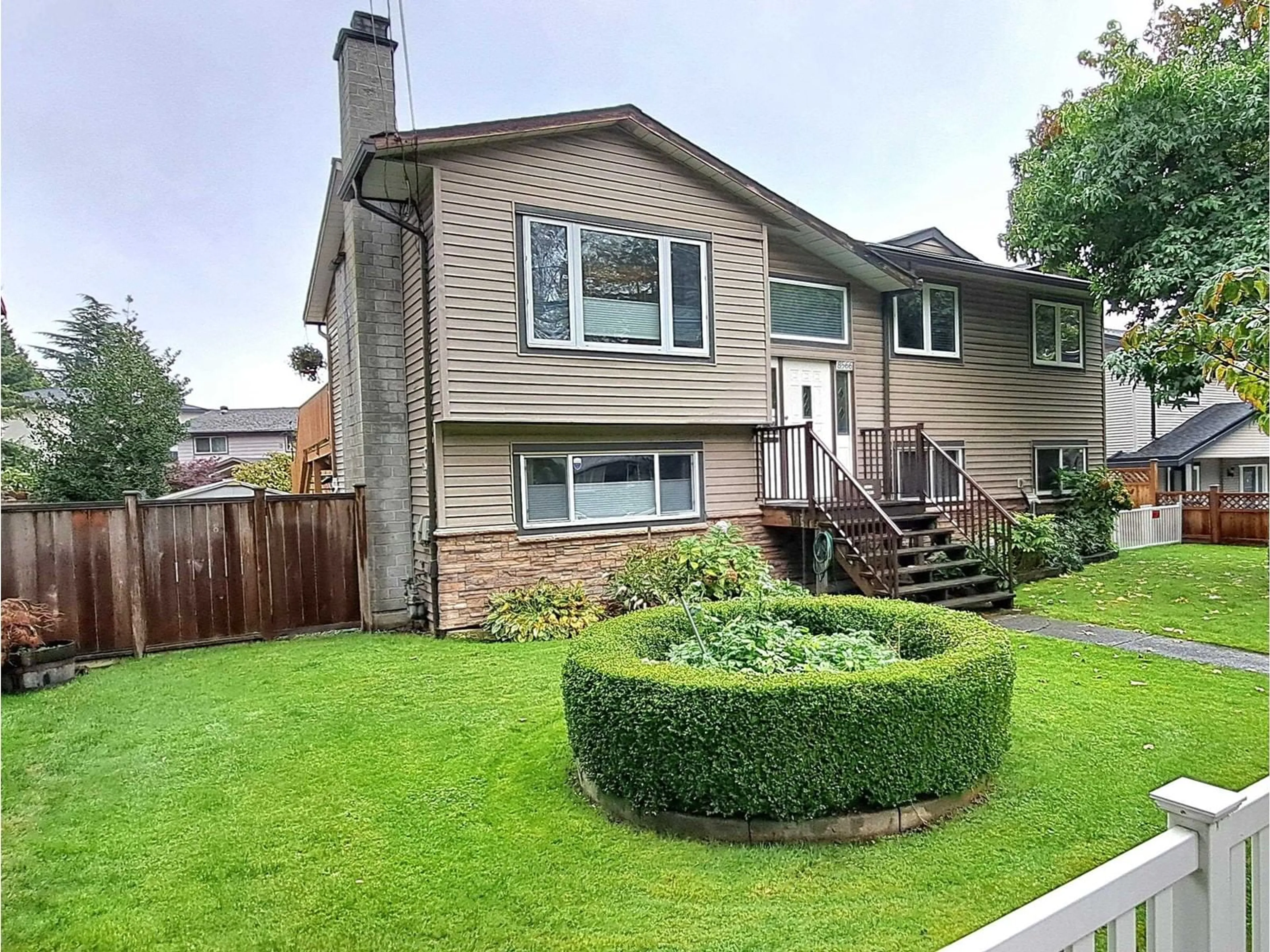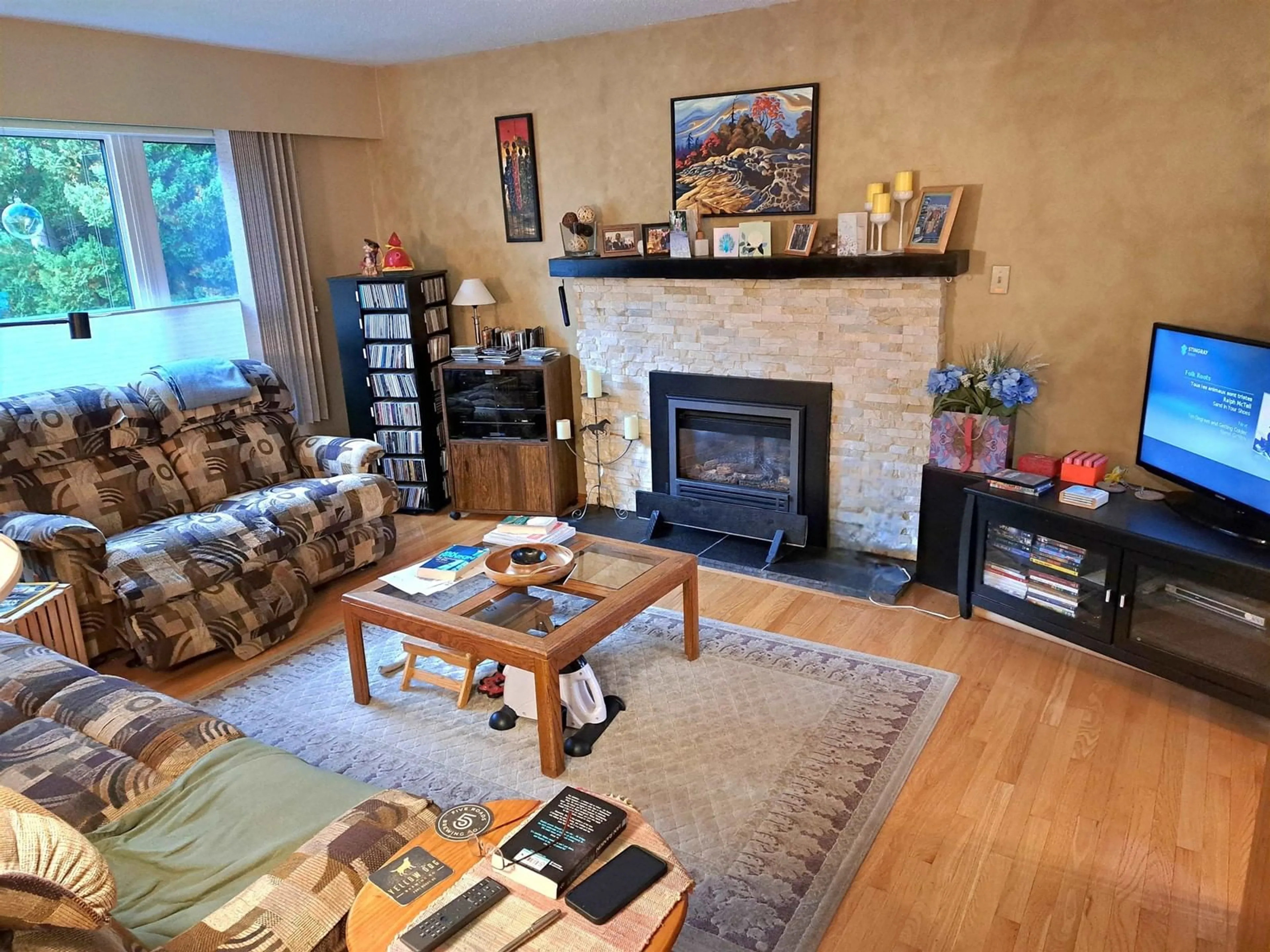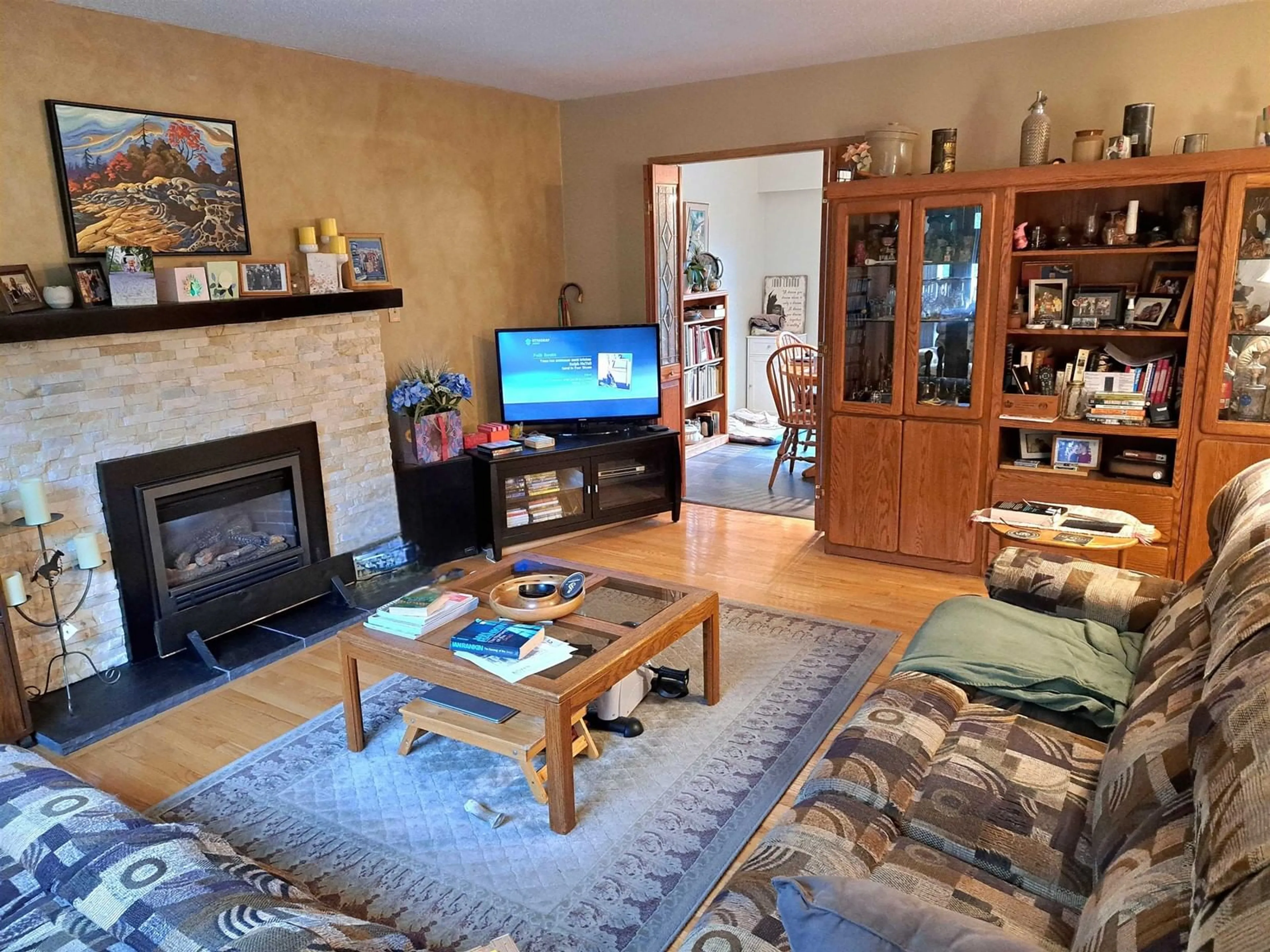8566 144 STREET, Surrey, British Columbia V3W5T7
Contact us about this property
Highlights
Estimated ValueThis is the price Wahi expects this property to sell for.
The calculation is powered by our Instant Home Value Estimate, which uses current market and property price trends to estimate your home’s value with a 90% accuracy rate.Not available
Price/Sqft$716/sqft
Est. Mortgage$6,004/mo
Tax Amount ()-
Days On Market32 days
Description
One Owner, Non-smoker, Very clean, updated Basement home with a BONUS Back Lane access! 60' x 120.7' (7,233 Sq. Ft. level, rectangle lot) (Laneway Home?) There are a lot of New built homes in the area. 3 Large bedrooms on the main floor plus 1 more in the basement (+ possible 5th) plus 3 bathrooms! You'll love the large sundeck from the dining room & kitchen, overlooking your HOT TUB in the private back yard. Updates Include: New ('19) Roof, fence, ('13) triple windows in front, ('11) double at back & basement, New gas furnace, H/W tank & Central air conditioning. Includes 5 appliances, built-in microwave & energy efficient gas fireplace in the large living room. Excellent location, close to Brookside Elementary, Enver Creek High school, Bear Creek Park, and Green Timbers Skytrain Station! (id:39198)
Upcoming Open House
Property Details
Interior
Features
Exterior
Features
Parking
Garage spaces 6
Garage type -
Other parking spaces 0
Total parking spaces 6
Property History
 40
40


