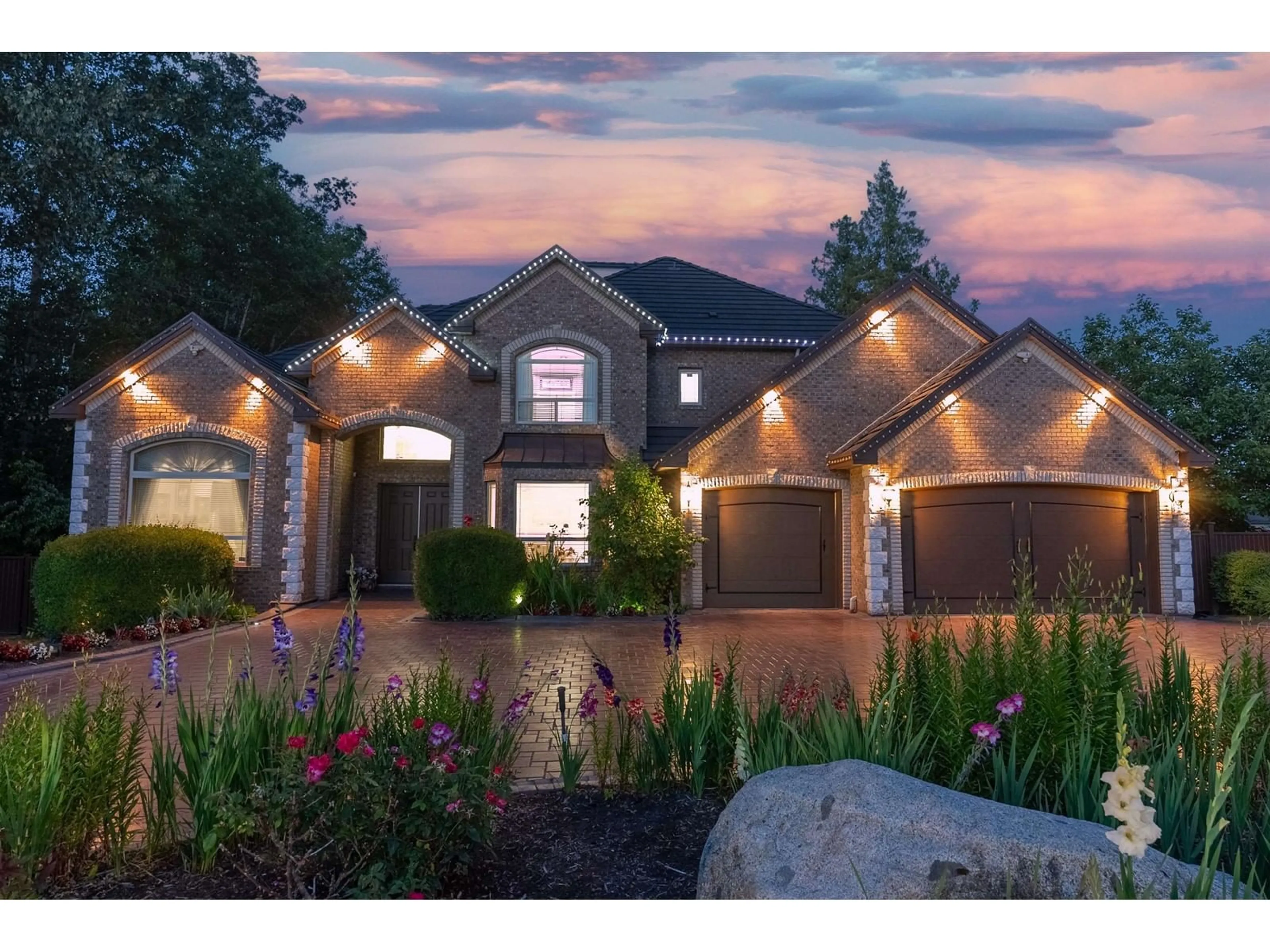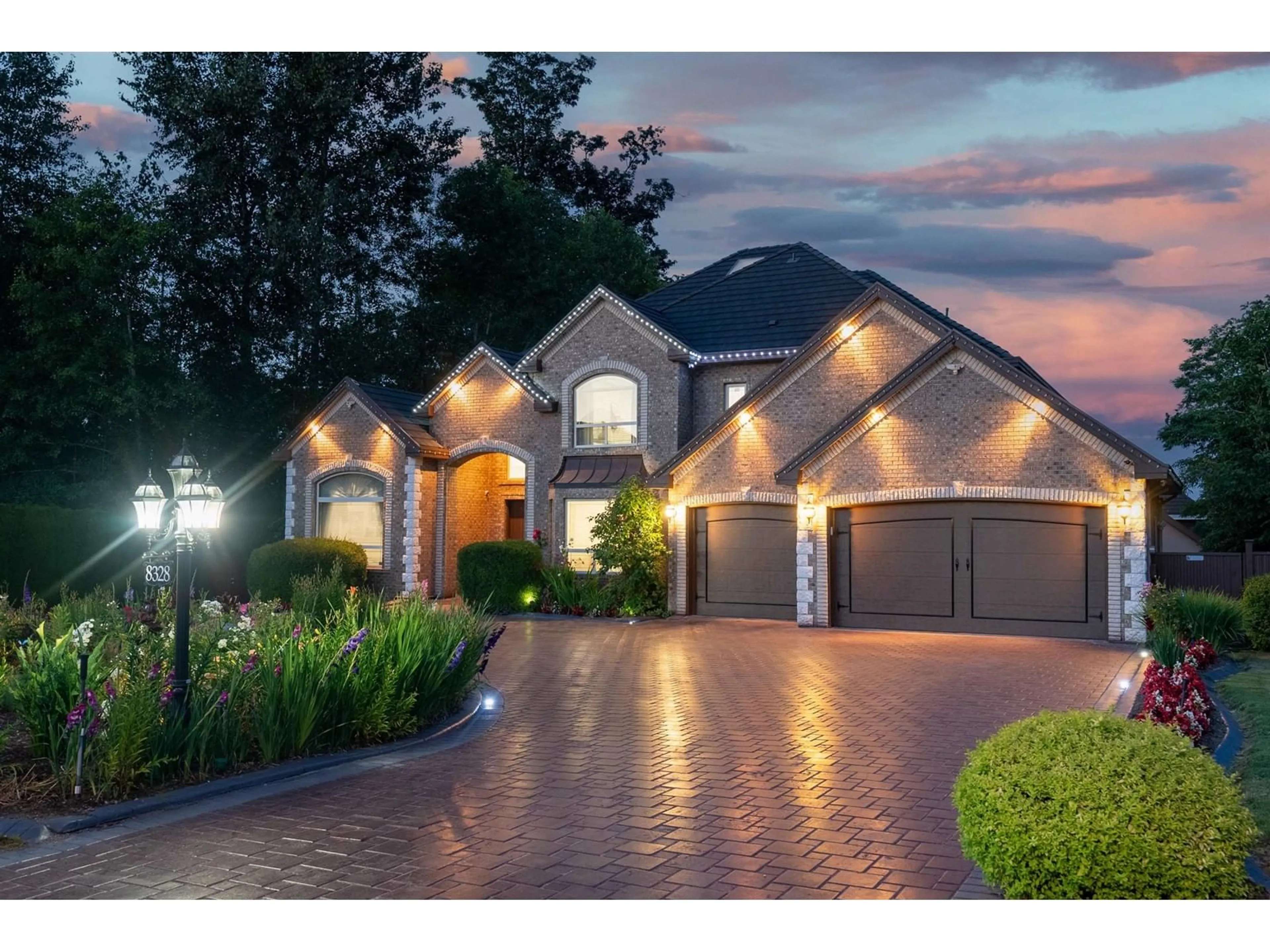8328 170A STREET, Surrey, British Columbia V4N5J7
Contact us about this property
Highlights
Estimated ValueThis is the price Wahi expects this property to sell for.
The calculation is powered by our Instant Home Value Estimate, which uses current market and property price trends to estimate your home’s value with a 90% accuracy rate.Not available
Price/Sqft$451/sqft
Est. Mortgage$13,206/mo
Tax Amount ()-
Days On Market112 days
Description
Fleetwood Mansion 6,815 sqft. home on a 20,000+ sqft. lot. This stunning property features 8 bedrooms and 6 bathrooms. The main floor includes a den and a bedroom, while the expansive basement offers a 2-bedroom suite (possibility of (1+2), Rec room can easily be converted into another 1 bedroom suite by adding a kitchen) a movie theatre, exercise room, storage, and a large rec room. The home boasts a main kitchen, spice kitchen, steam shower, wet bar, video security, inground sprinklers, in-floor hot water heat and central AC. Outside, find a triple garage, detached single garage/shed, RV parking, views of farmland and Mount Baker. Located near schools, bus stops, 4 min drive to Fleetwood Rec Center, This home blends luxury, comfort, and convenience. (id:39198)
Property Details
Interior
Features
Exterior
Features
Parking
Garage spaces 10
Garage type -
Other parking spaces 0
Total parking spaces 10
Property History
 40
40

