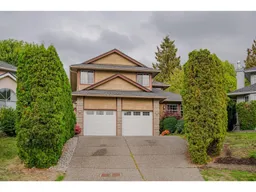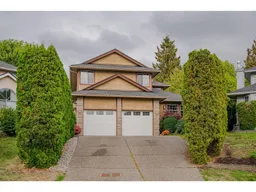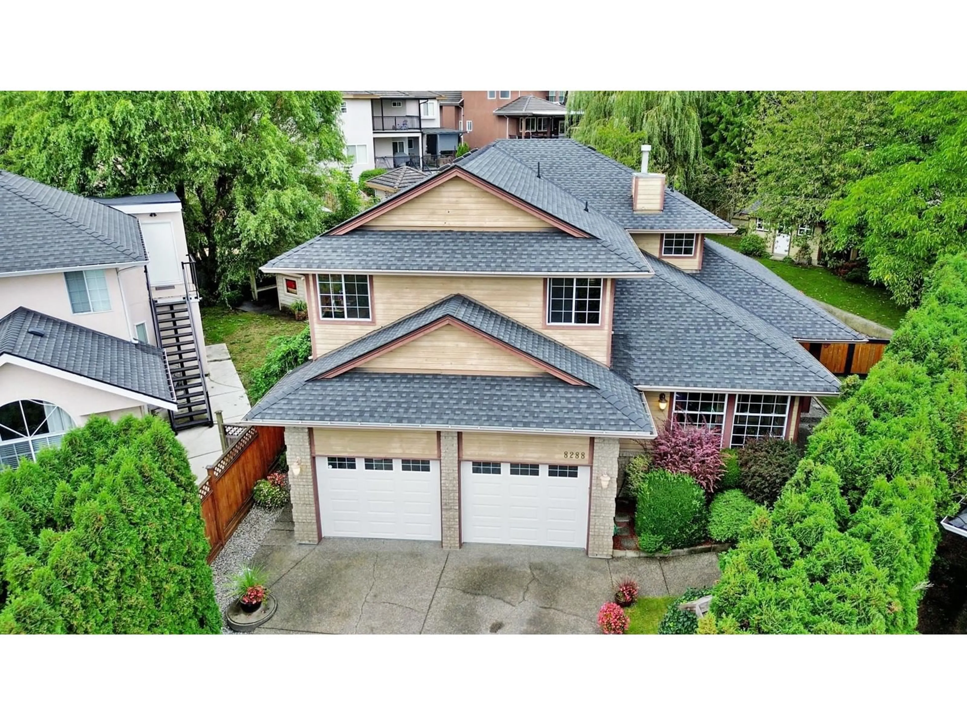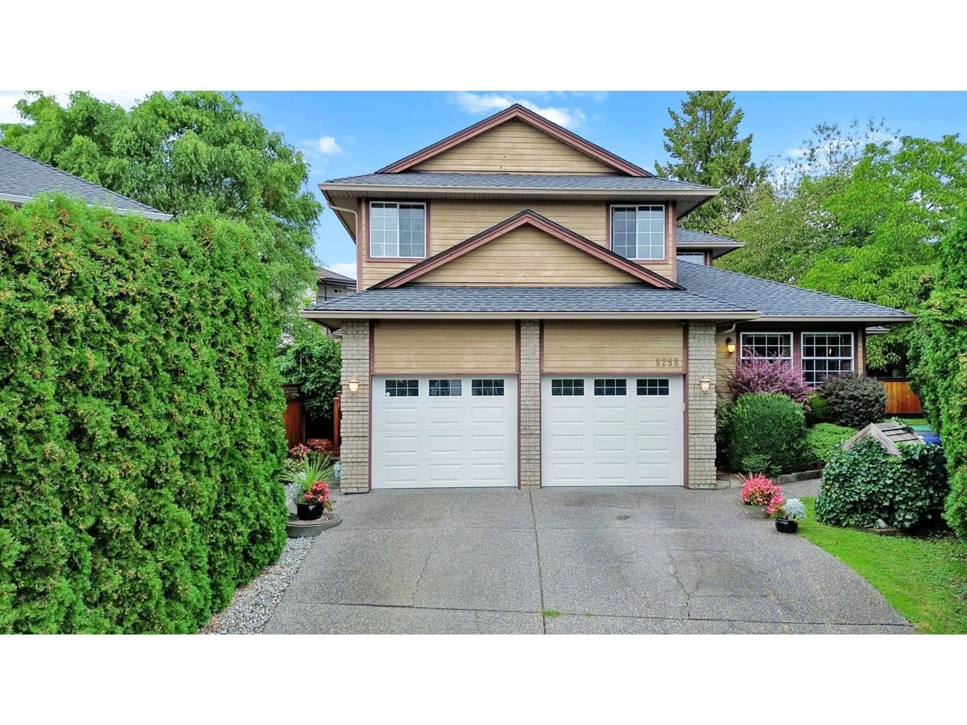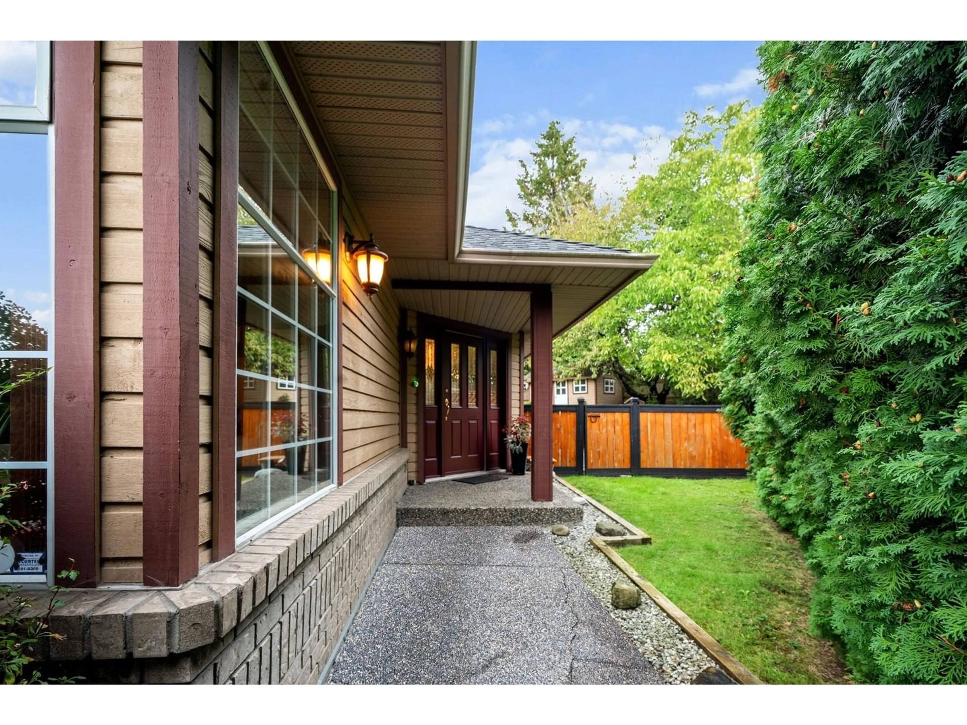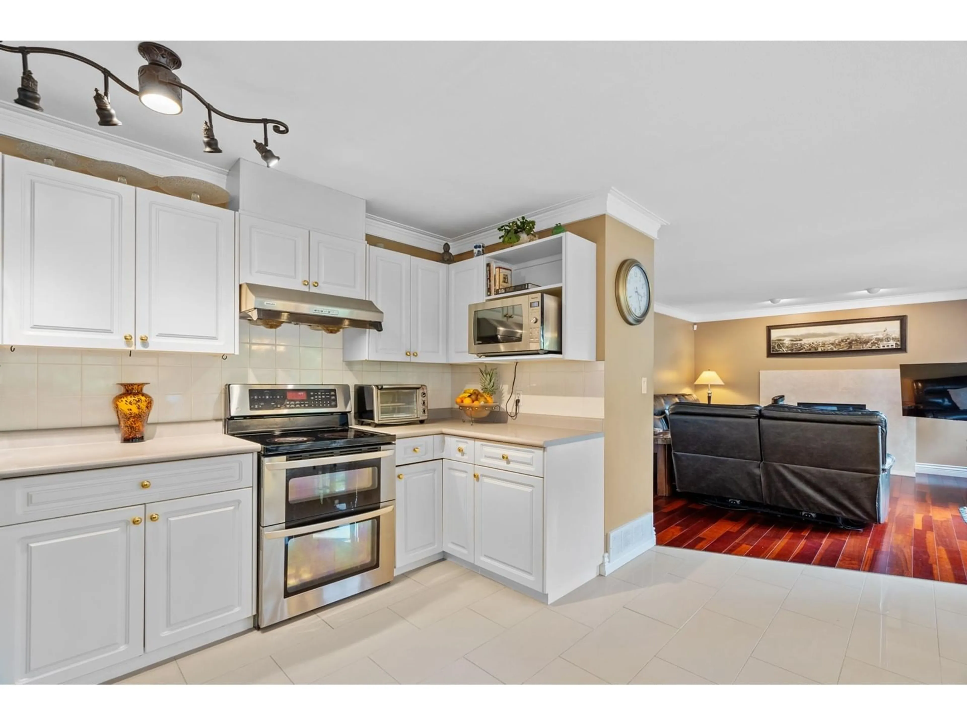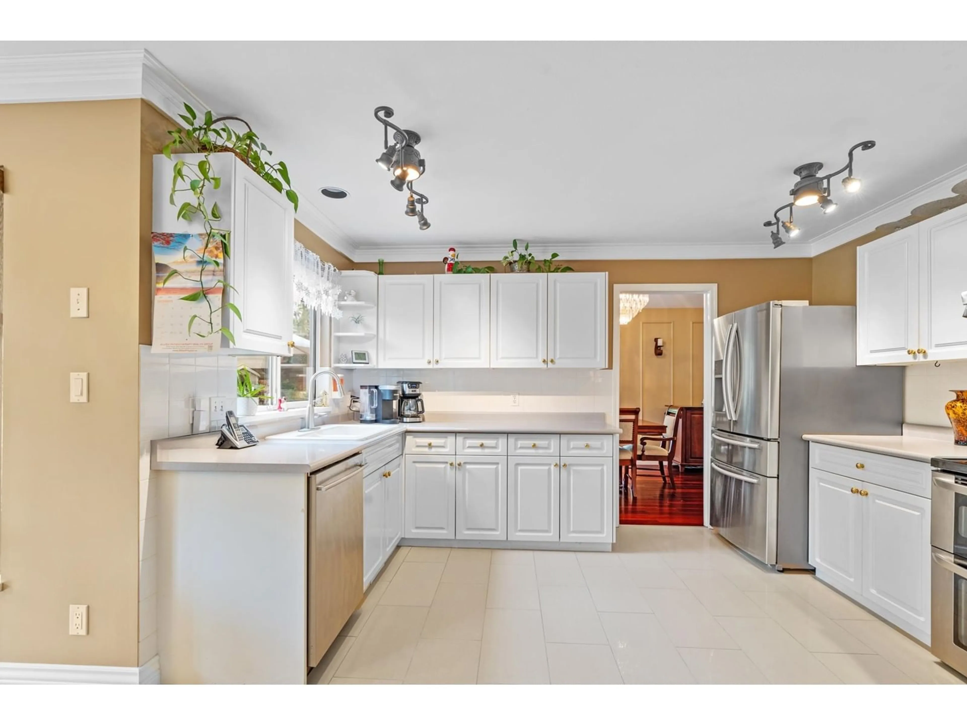8288 153B STREET, Surrey, British Columbia V3S8K6
Contact us about this property
Highlights
Estimated ValueThis is the price Wahi expects this property to sell for.
The calculation is powered by our Instant Home Value Estimate, which uses current market and property price trends to estimate your home’s value with a 90% accuracy rate.Not available
Price/Sqft$603/sqft
Est. Mortgage$6,652/mo
Tax Amount ()-
Days On Market102 days
Description
Welcome to this exquisite 2 storey home that has been loved and cared for by the current owners for a long time. Highlights of the 4 bed / 4 bath home includes traditional living spaces with vaulted ceilings, hardwood flooring on main, a large eat in kitchen with ample cabinetry and a family room overlooking a beautiful manicured backyard. Upstairs, there are 4 bedrooms with a large primary featuring a WI closet and ensuite. BONUS: a large den on main level with it's own bathroom could be 5'th bed, a home office (features separate entrance) or more. A double garage PLUS parking for up to 6 additional vehicles completes this home's warm embrace. Located closed to all levels of schools and shopping. Call today as this won't last!! Open Oct 19 2:30-4:30 PM (id:39198)
Property Details
Interior
Features
Exterior
Features
Parking
Garage spaces 6
Garage type Garage
Other parking spaces 0
Total parking spaces 6
Property History
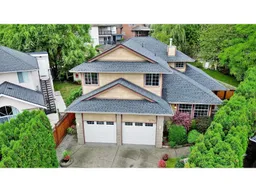 40
40