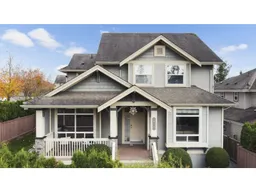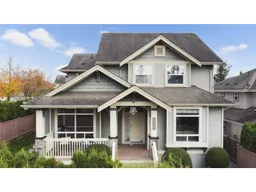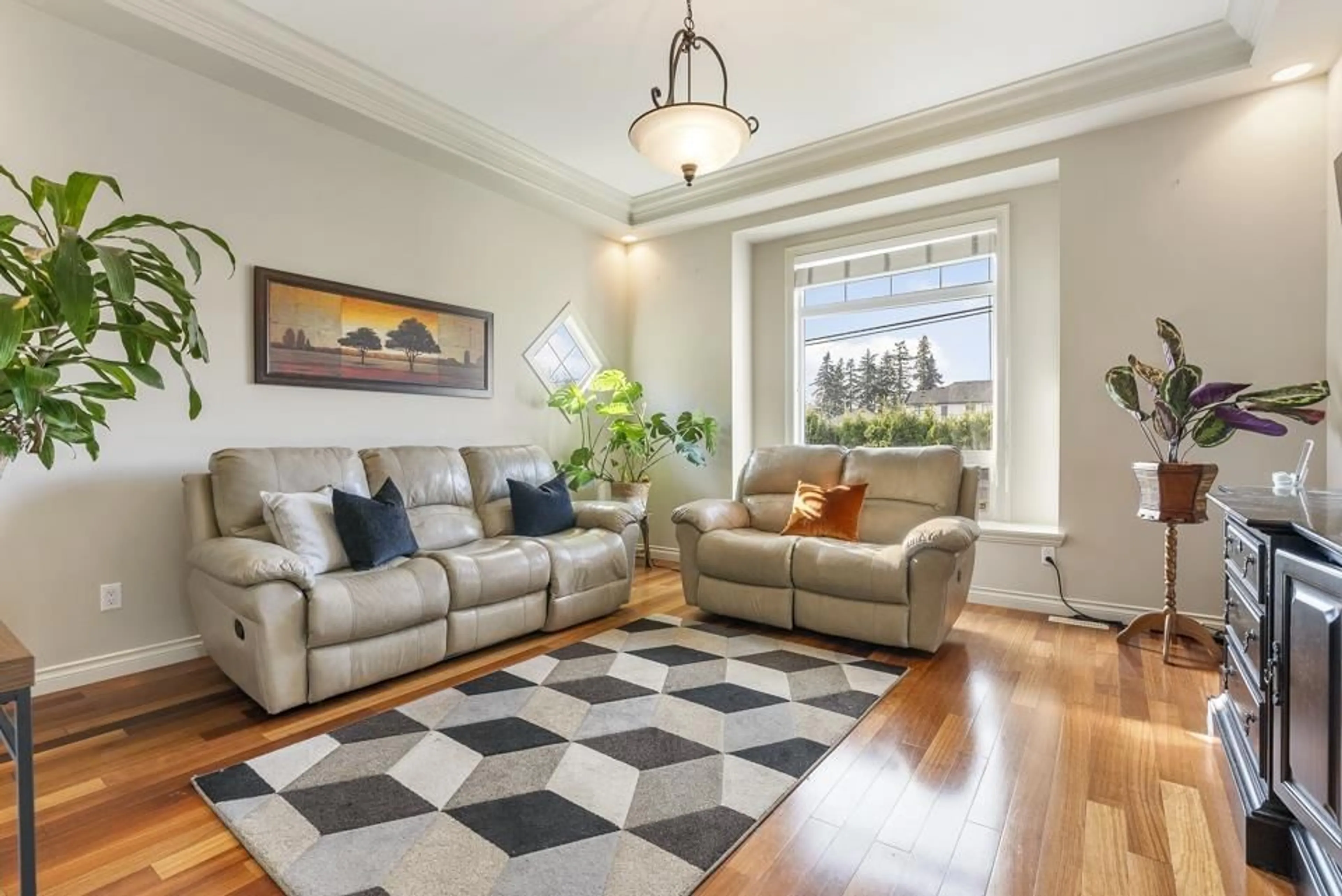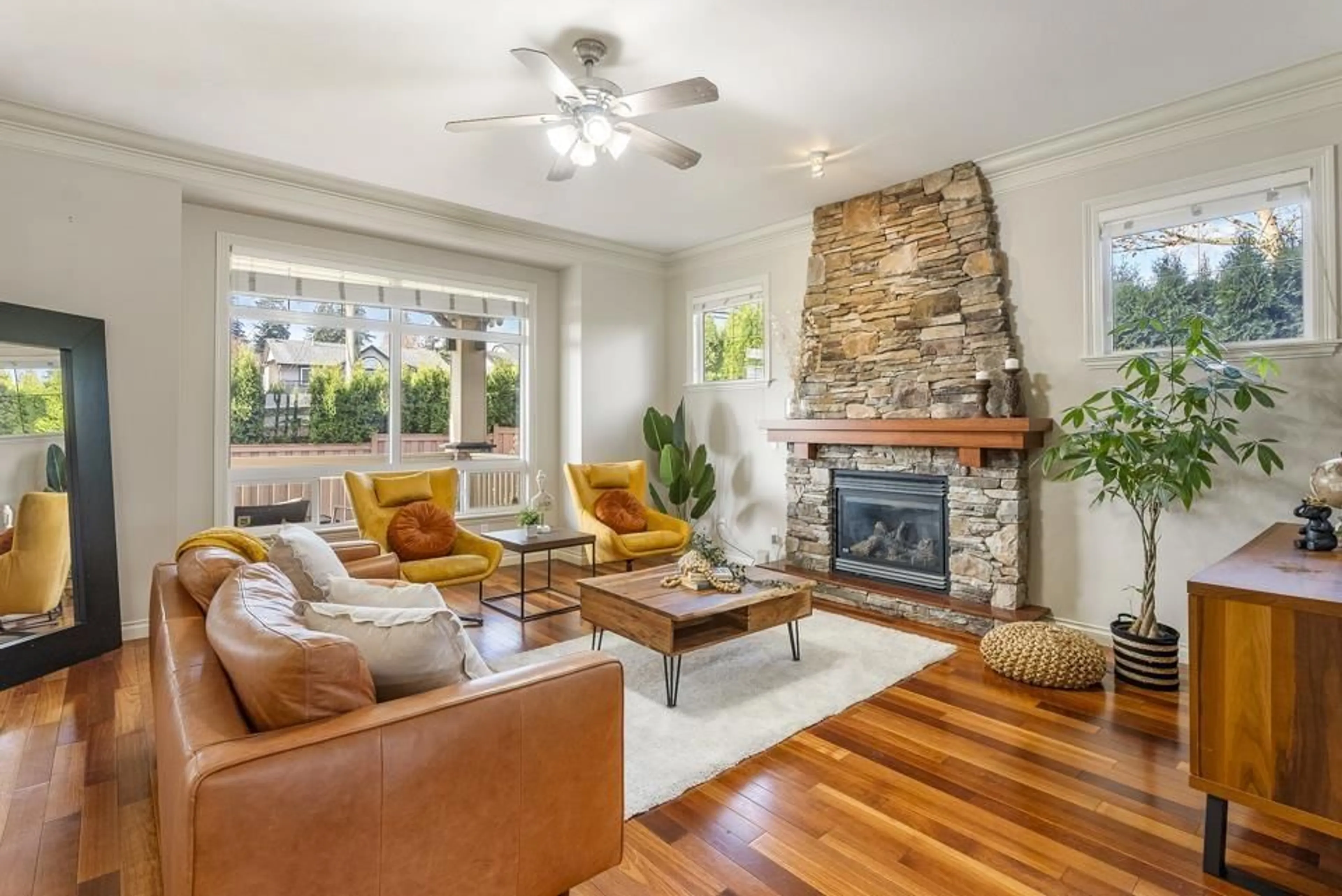7838 168 STREET, Surrey, British Columbia V4N0E1
Contact us about this property
Highlights
Estimated ValueThis is the price Wahi expects this property to sell for.
The calculation is powered by our Instant Home Value Estimate, which uses current market and property price trends to estimate your home’s value with a 90% accuracy rate.Not available
Price/Sqft$429/sqft
Est. Mortgage$7,236/mo
Tax Amount ()-
Days On Market2 days
Description
Elegant 6BR 3.5BTH Fleetwood corner residence. Gleaming floors flow throughout your stunning, open main leading to a skylight-lit gourmet kitchen with built-in pantry featuring stainless steel appliances, black granite counters & rich cabinetry. Upstairs is reserved for sunlit bedrooms & well-appointed bathrooms with primary bed boasting vaulted ceilings & an enviable walk-in closet while separate entry 2BR 1BTH below creates multiple living options. Back lane accessible driveway & double garage opens into your generous, fully fenced backyard with large, covered deck. Fabulously located steps to the Surrey Golf Club, William Watson Elementary & Surrey Sport & Leisure Complex. Easily commute to neighbouring cities via future skytrain station or several major routes just a few blocks away. (id:39198)
Property Details
Interior
Features
Exterior
Features
Parking
Garage spaces 4
Garage type Garage
Other parking spaces 0
Total parking spaces 4
Property History
 27
27






