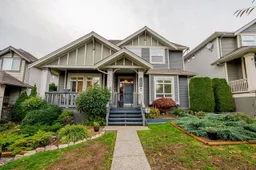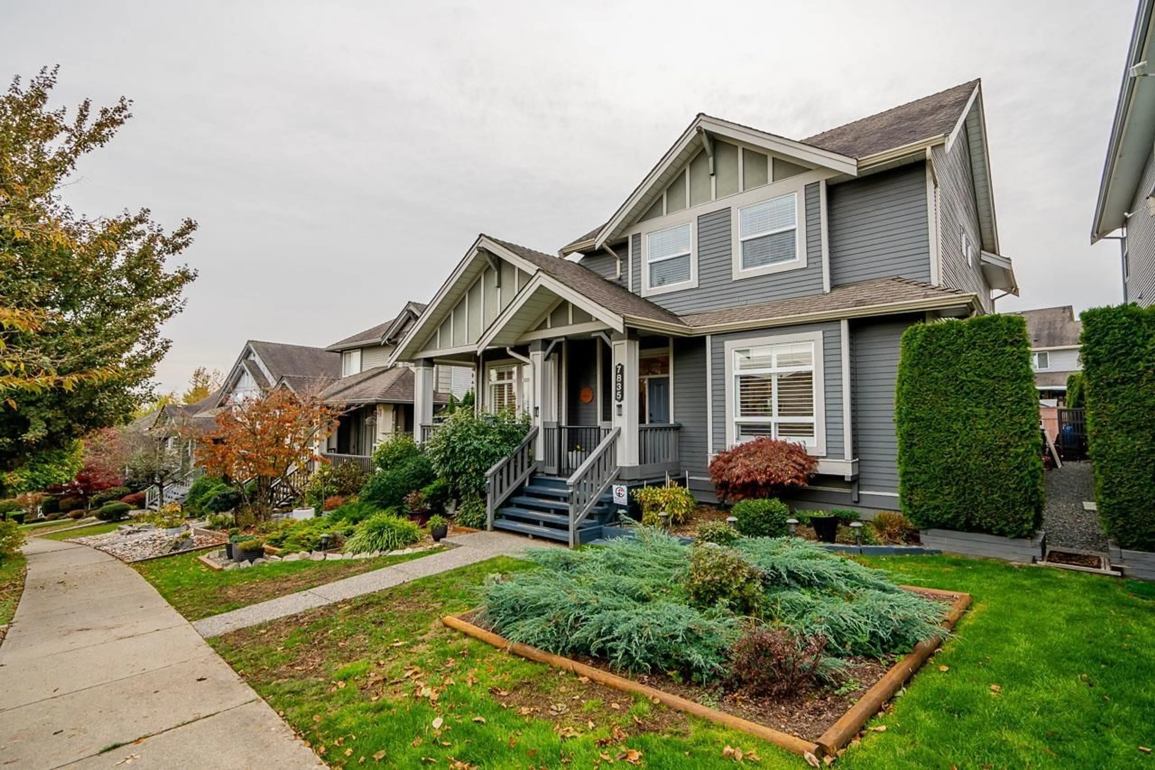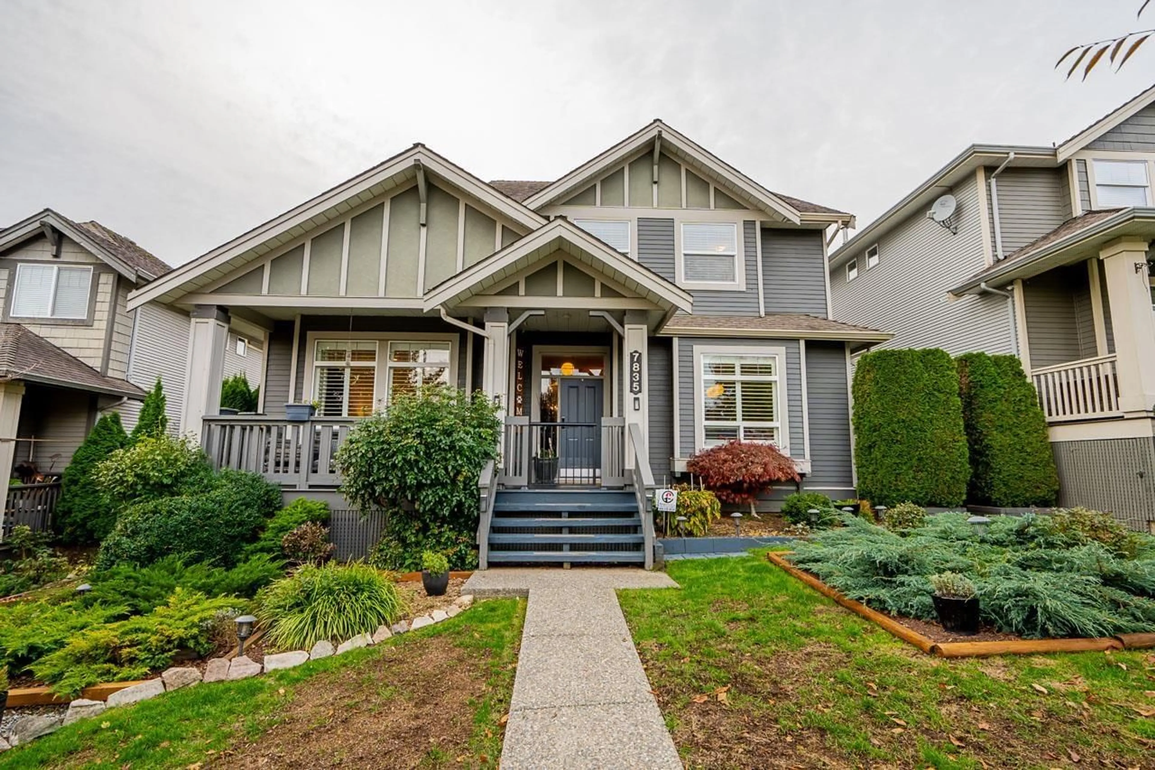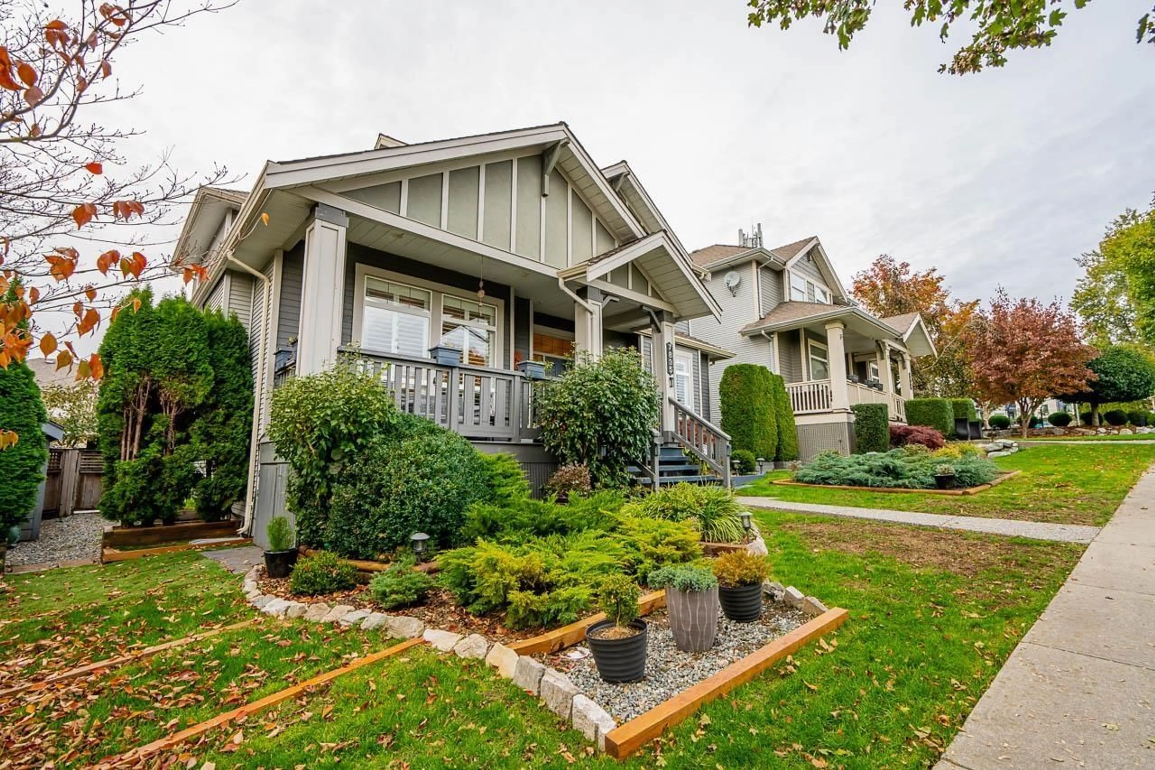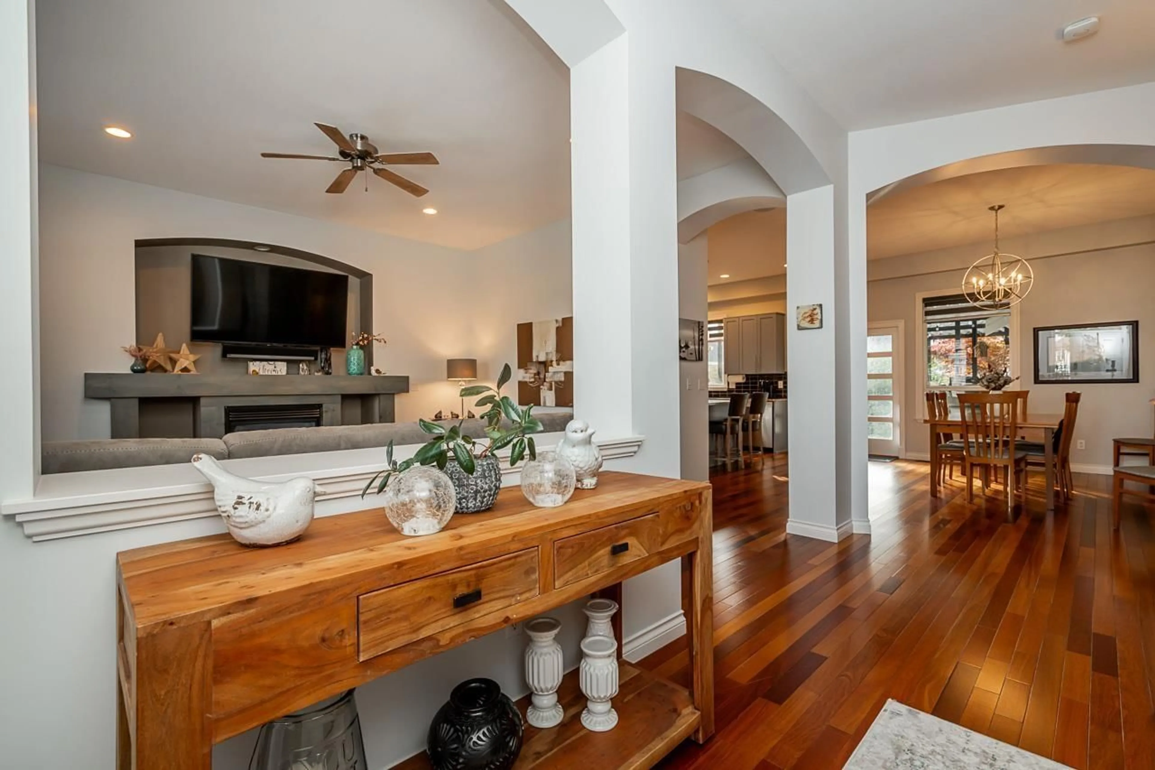7835 168A STREET, Surrey, British Columbia V4N0J5
Contact us about this property
Highlights
Estimated ValueThis is the price Wahi expects this property to sell for.
The calculation is powered by our Instant Home Value Estimate, which uses current market and property price trends to estimate your home’s value with a 90% accuracy rate.Not available
Price/Sqft$444/sqft
Est. Mortgage$7,086/mo
Tax Amount ()-
Days On Market1 year
Description
Discover your ideal family retreat in Falconridge! This captivating 5-bed, 4-bath 2-storey w/basement home delivers comfort and style. The open-concept layout, adorned with Brazilian cherry hardwood floors, high ceilings, and cozy fireplace in the living room set the tone for an inviting space. The kitchen features an eating bar and large walk-in pantry. Upstairs, four generous bedrooms include a luxurious master suite with a walk-in closet and a 5-piece ensuite. Outside, a charming covered porch and west-facing backyard with a covered deck offer perfect spots for relaxation. Enjoy the convenience of lane access to the double garage. The location is prime, near Surrey Golf Course, William Watson Elementary, and amenities. PLUS! Large fully equipped basement suite with a separate entrance. (id:39198)
Property Details
Interior
Features
Exterior
Parking
Garage spaces 2
Garage type Garage
Other parking spaces 0
Total parking spaces 2
Property History
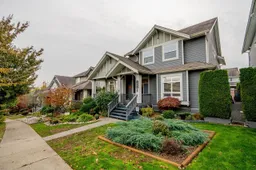 39
39