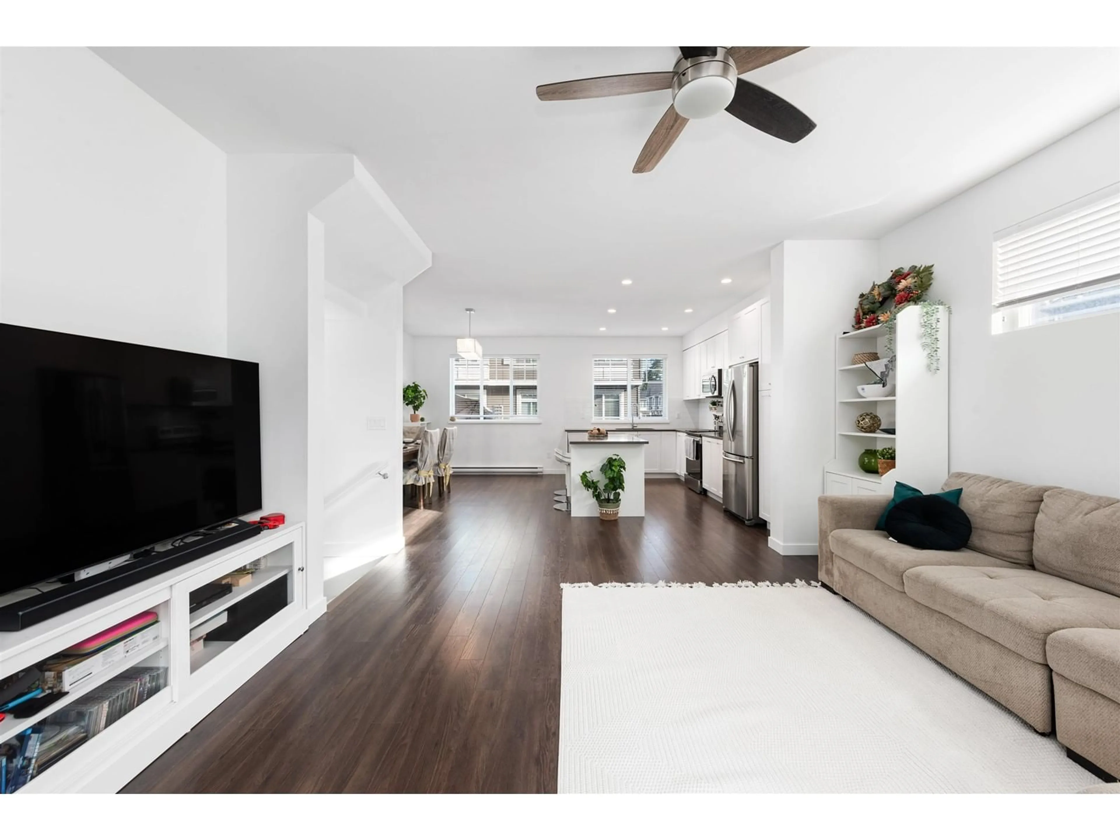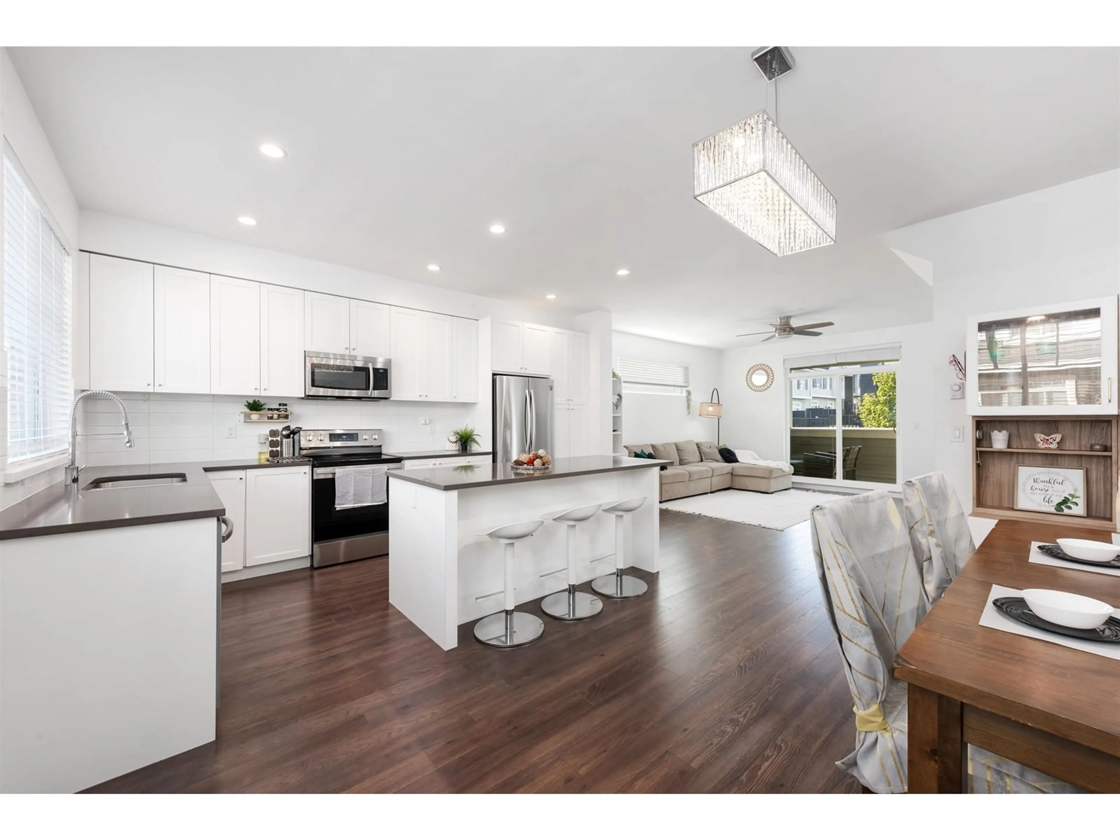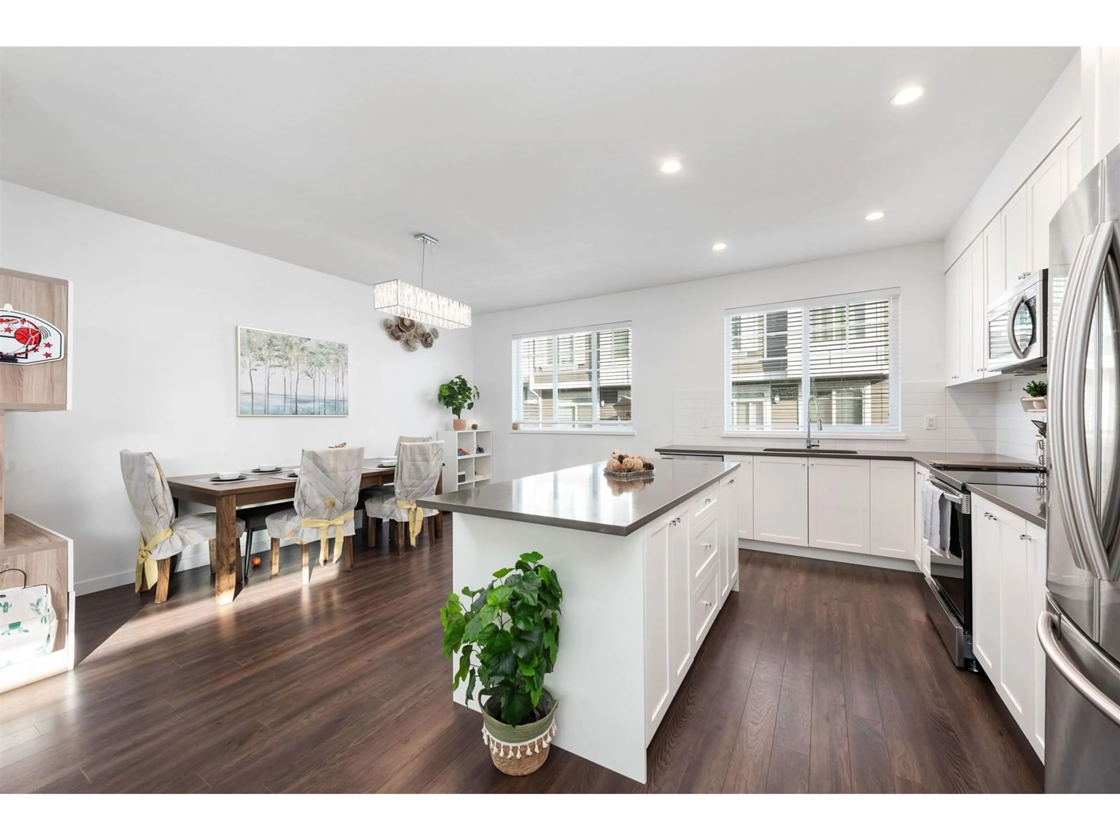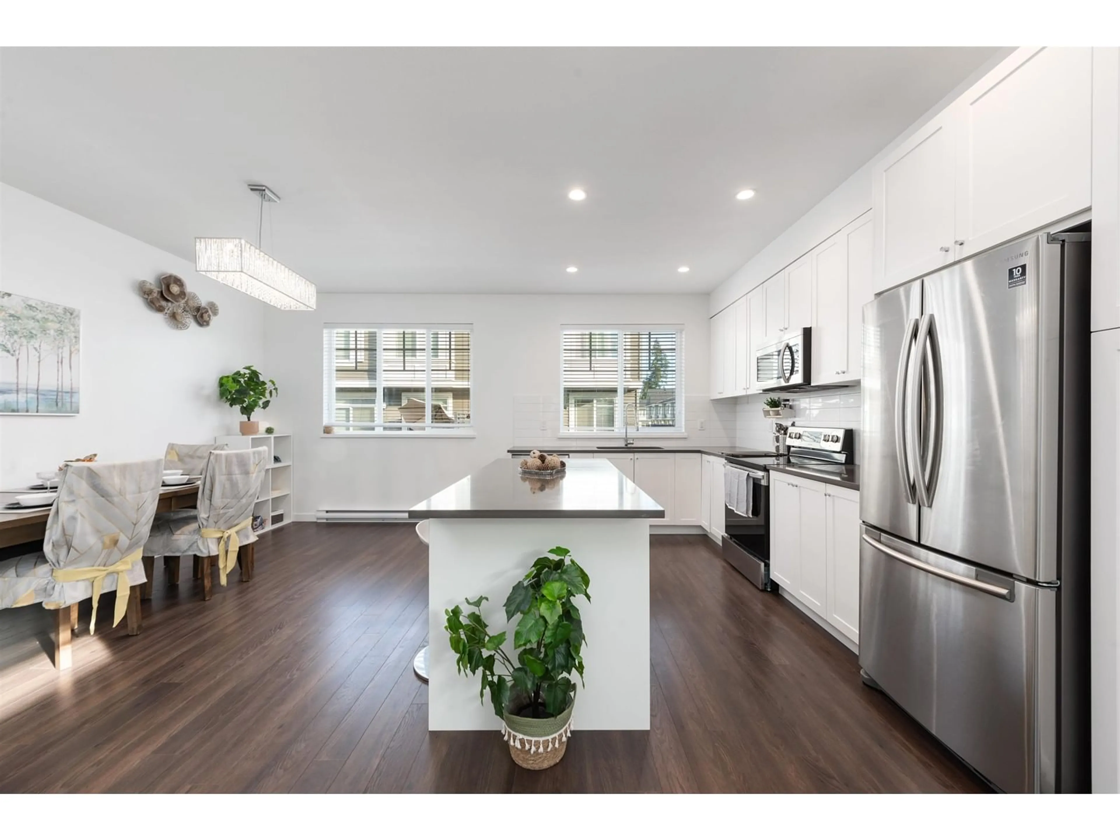77 15850 85 AVENUE, Surrey, British Columbia V4N6W2
Contact us about this property
Highlights
Estimated ValueThis is the price Wahi expects this property to sell for.
The calculation is powered by our Instant Home Value Estimate, which uses current market and property price trends to estimate your home’s value with a 90% accuracy rate.Not available
Price/Sqft$626/sqft
Est. Mortgage$4,462/mo
Maintenance fees$328/mo
Tax Amount ()-
Days On Market2 days
Description
Live in this stunning corner unit facing a quiet walking path giving ample space between you and your neighbours. Just located just 5 mins from the City Centre and close to new skytrain line, transit, and commuting routes. As you enter, you're greeted by a charming fenced front yard great for pet owners w/ a smart lock and doorbell. The 4 bed floor plan perfectly accommodates the needs of a growing family & a generously sized 4th bedroom is on the ground level with its own ensuite. The side by side garage & has a $2k floor coating upgrade from the developer. High ceilings & an open layout on the main level is great for everyday living and entertaining. The large kitchen has full size S/S appliances & a large island. The fully covered patio can be enjoyed year round, and the powder room is tucked away giving a sense of seclusion. The top floor is where the 3 spacious bedrooms are located with an additional linen closet. The master offers a large walk-in closet with a double vanity in the ensuite. (id:39198)
Upcoming Open Houses
Property Details
Exterior
Features
Parking
Garage spaces 2
Garage type Garage
Other parking spaces 0
Total parking spaces 2
Condo Details
Amenities
Clubhouse, Laundry - In Suite
Inclusions




