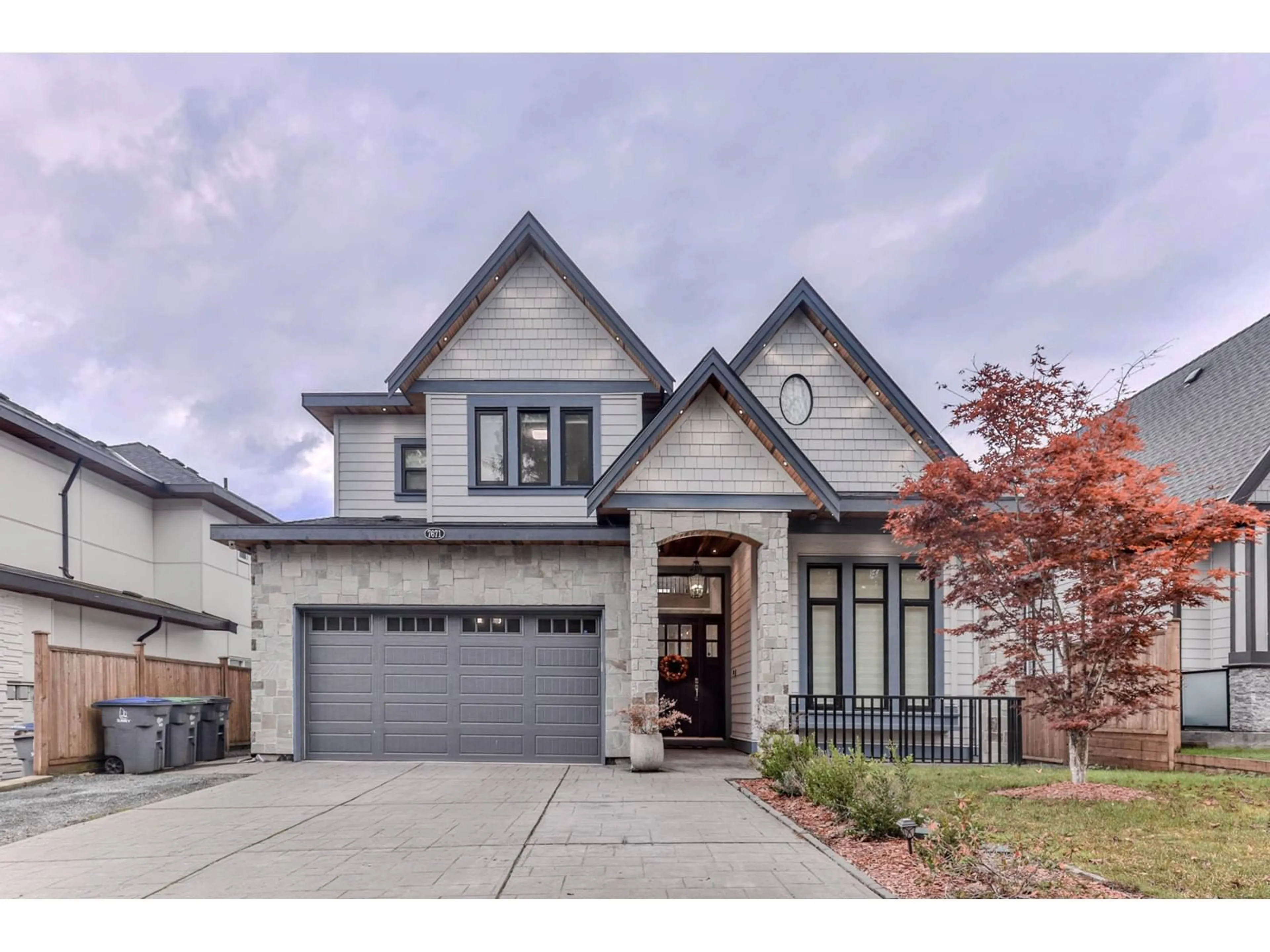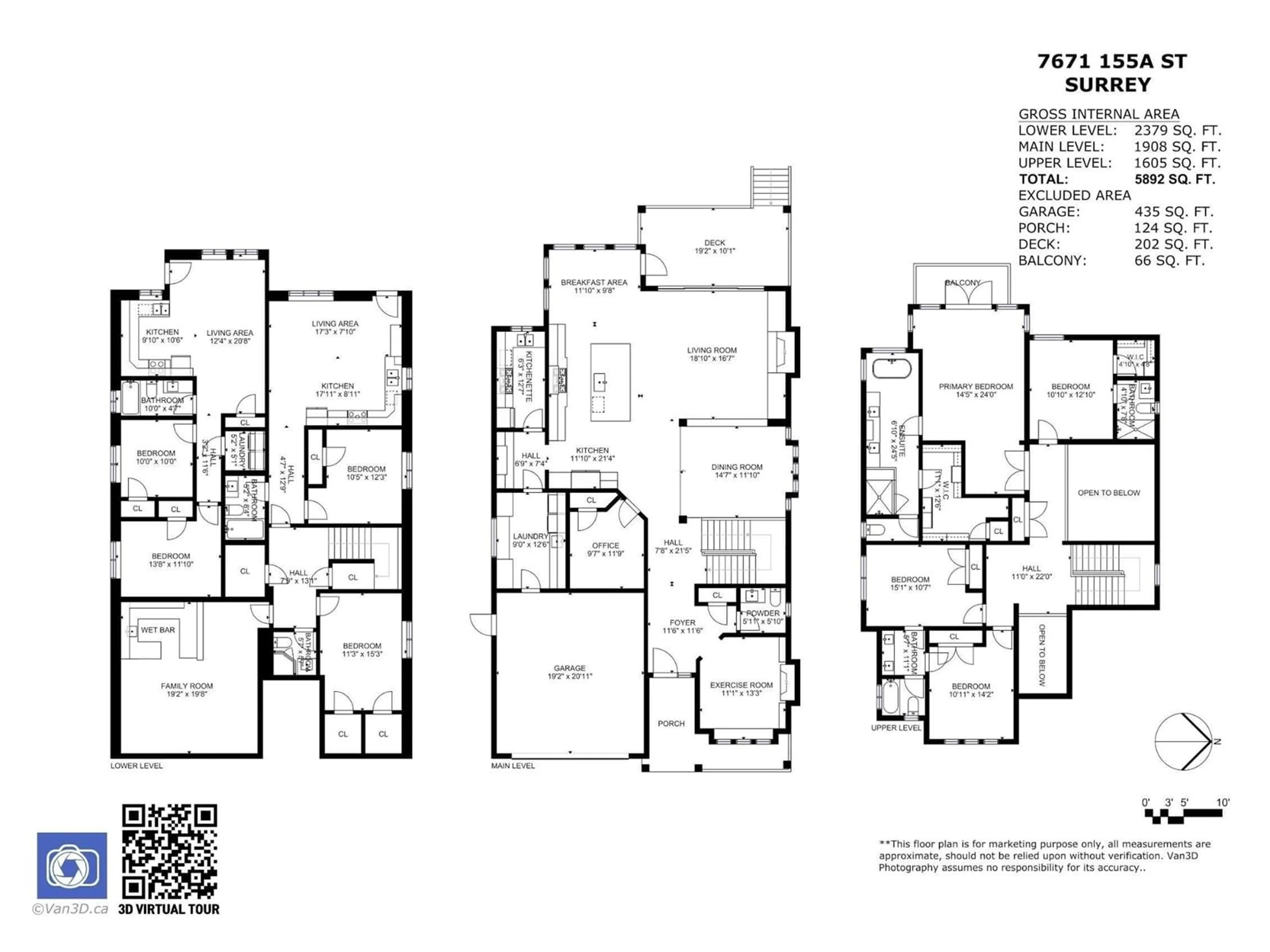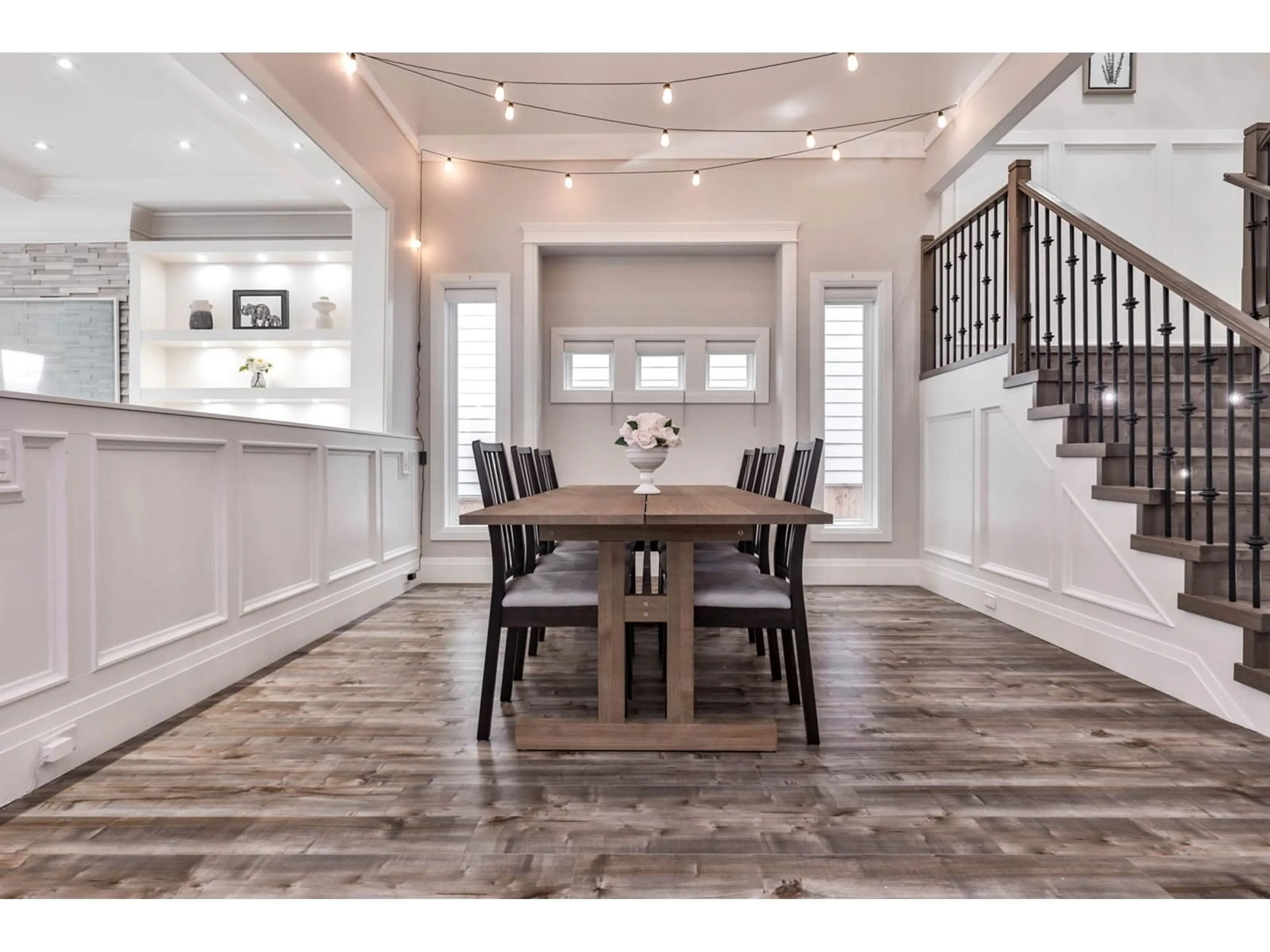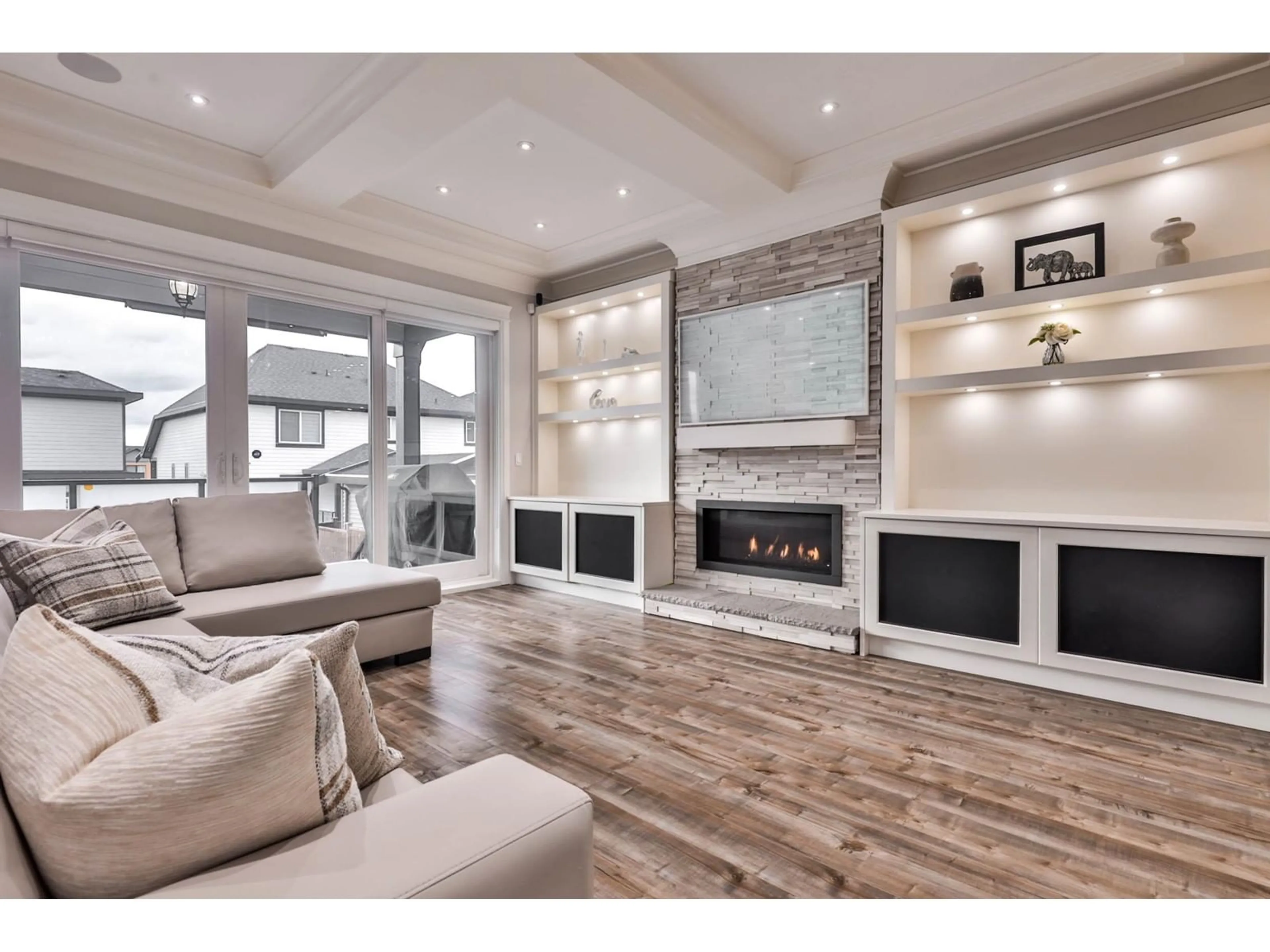7671 155A STREET, Surrey, British Columbia V3S3P3
Contact us about this property
Highlights
Estimated ValueThis is the price Wahi expects this property to sell for.
The calculation is powered by our Instant Home Value Estimate, which uses current market and property price trends to estimate your home’s value with a 90% accuracy rate.Not available
Price/Sqft$415/sqft
Est. Mortgage$10,522/mo
Tax Amount ()-
Days On Market7 days
Description
Discover luxury living in prestigious Fleetwood Enclave. This beautiful 5,892 sqft 3-lvl home sitting on a 6,849 sqft lot comes with a thoughtfully designed open-concept floor plan and offers ample space for the whole family. Crafted with modern sophistication and premium materials. A/C and radiant floor heating keep the home nice and comfortable all year long. Stone decorated wall with cozy gas fireplace in living room. Dream gourmet kitchen has huge island and a bonus spice kitchen in the back. 8 spacious bedrooms, 6 full baths, plus a powder on main. An additional bedroom can be added upstairs if desired. The office and the flex room are extra. Huge theater room with a wet bar in basement. 2+1 basement suites. Walking distance to Coyote Creek Elementary and Fleetwood Park Secondary. (id:39198)
Property Details
Interior
Features
Exterior
Features
Parking
Garage spaces 6
Garage type Garage
Other parking spaces 0
Total parking spaces 6




