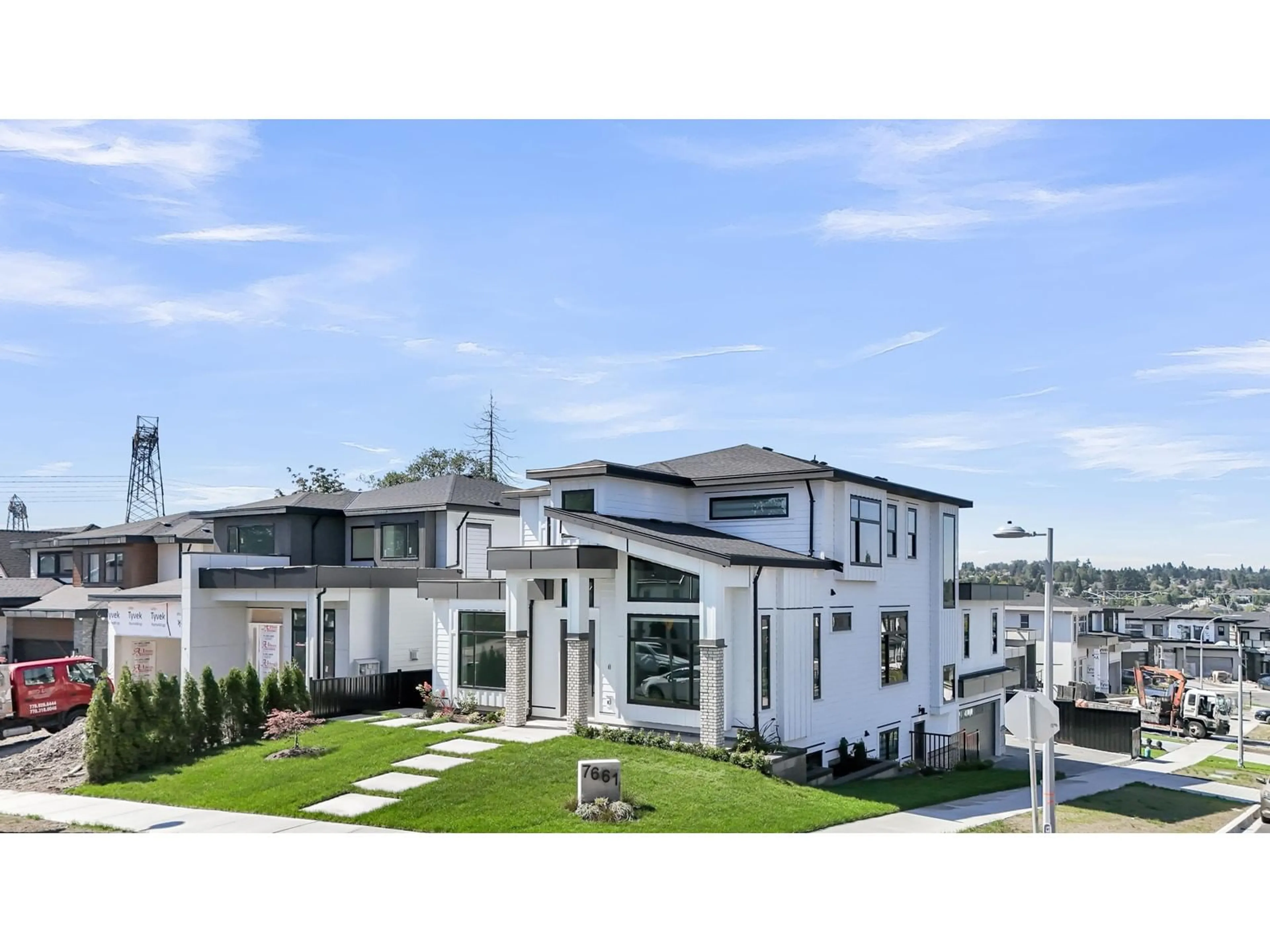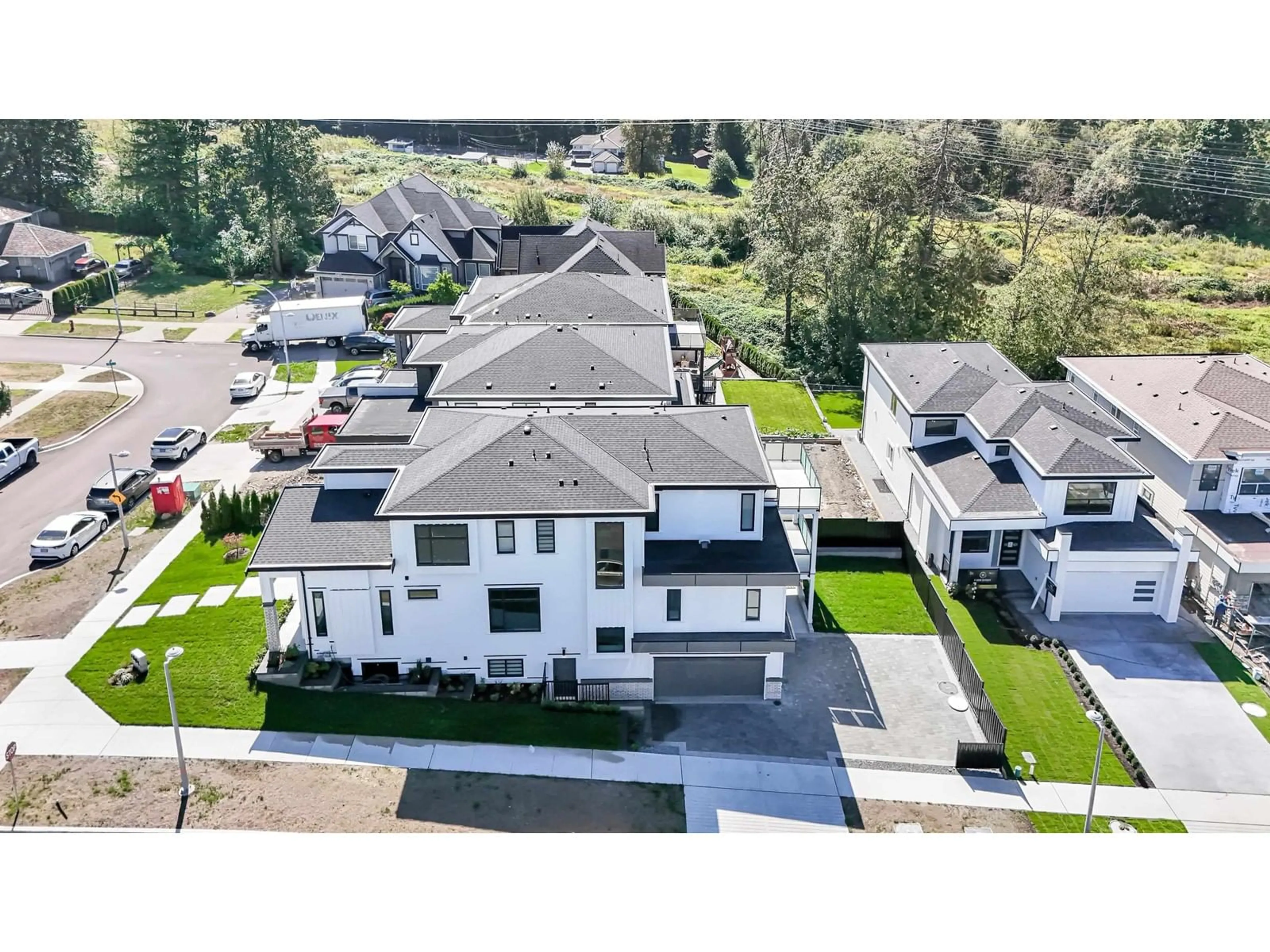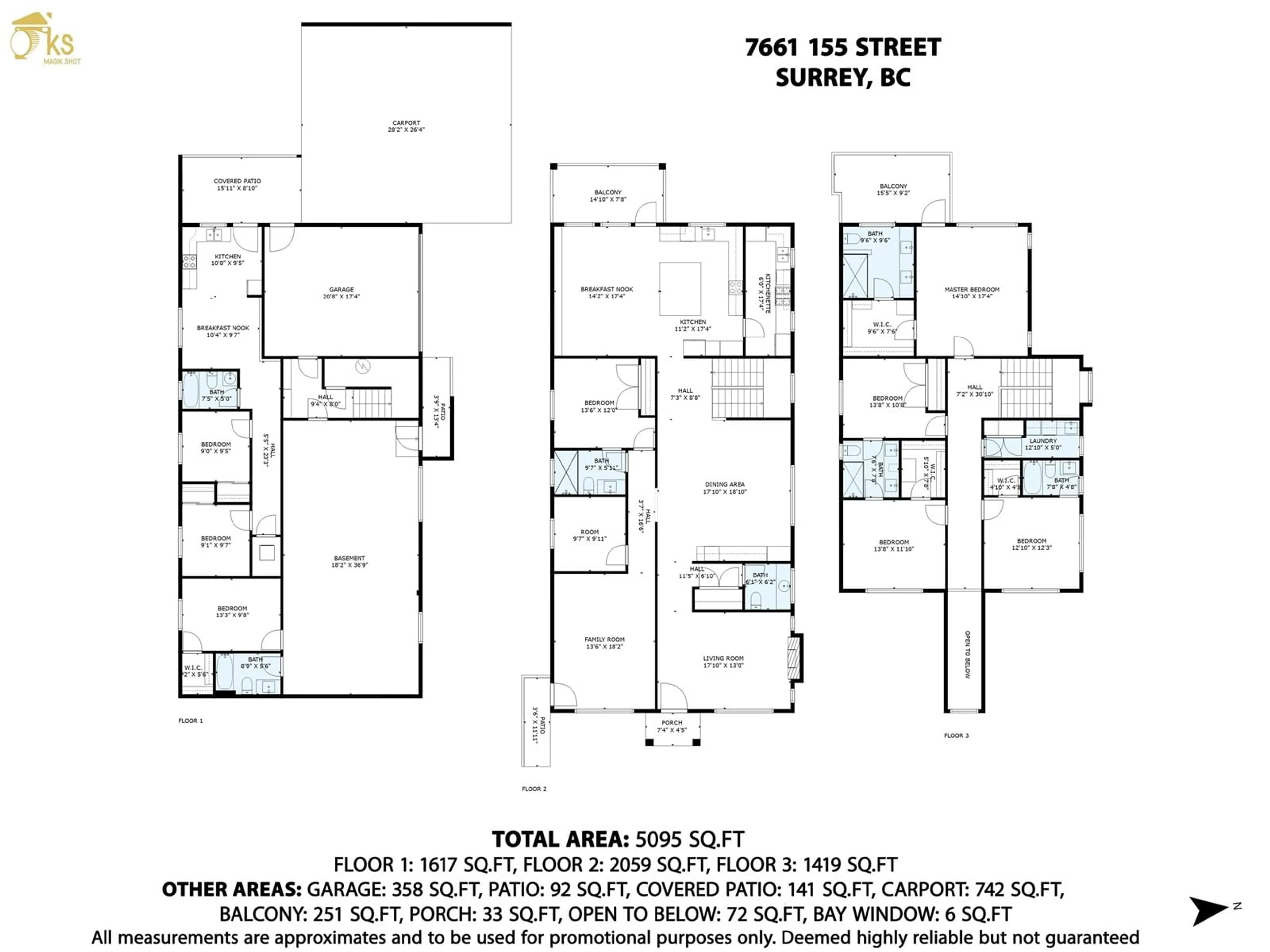7661 155 STREET, Surrey, British Columbia V3S3P3
Contact us about this property
Highlights
Estimated ValueThis is the price Wahi expects this property to sell for.
The calculation is powered by our Instant Home Value Estimate, which uses current market and property price trends to estimate your home’s value with a 90% accuracy rate.Not available
Price/Sqft$479/sqft
Est. Mortgage$11,071/mo
Tax Amount ()-
Days On Market61 days
Description
This beautiful 3 level home in desirable Fleetwood area has 4 bedrooms, 3 bathrooms, & laundry upstairs. The main floor has 2 bedrooms, a full bathroom, a powder room along with a gym, family room, dining area, living room and a spacious kitchen/spice kitchen, Downstairs impresses with a spacious media room, bathroom and an extra bedroom, & an Authorized 2 bedroom ground level basement with its own laundry. The house also has modern features such as automation, security systems, motorized blinds, elegant lighting/cabinets, and sprinklers in the yard. The property's advantageous location near amenities also enhances it's appeal & convenience offering easy access to essential services such as High/Elementary school, public transport, shopping center and recreation facilities like golf course (id:39198)
Property Details
Interior
Features
Exterior
Features
Parking
Garage spaces 5
Garage type -
Other parking spaces 0
Total parking spaces 5
Property History
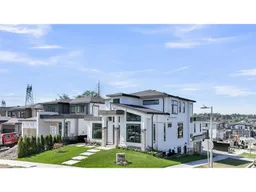 40
40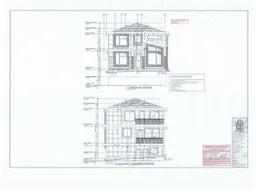 1
1
