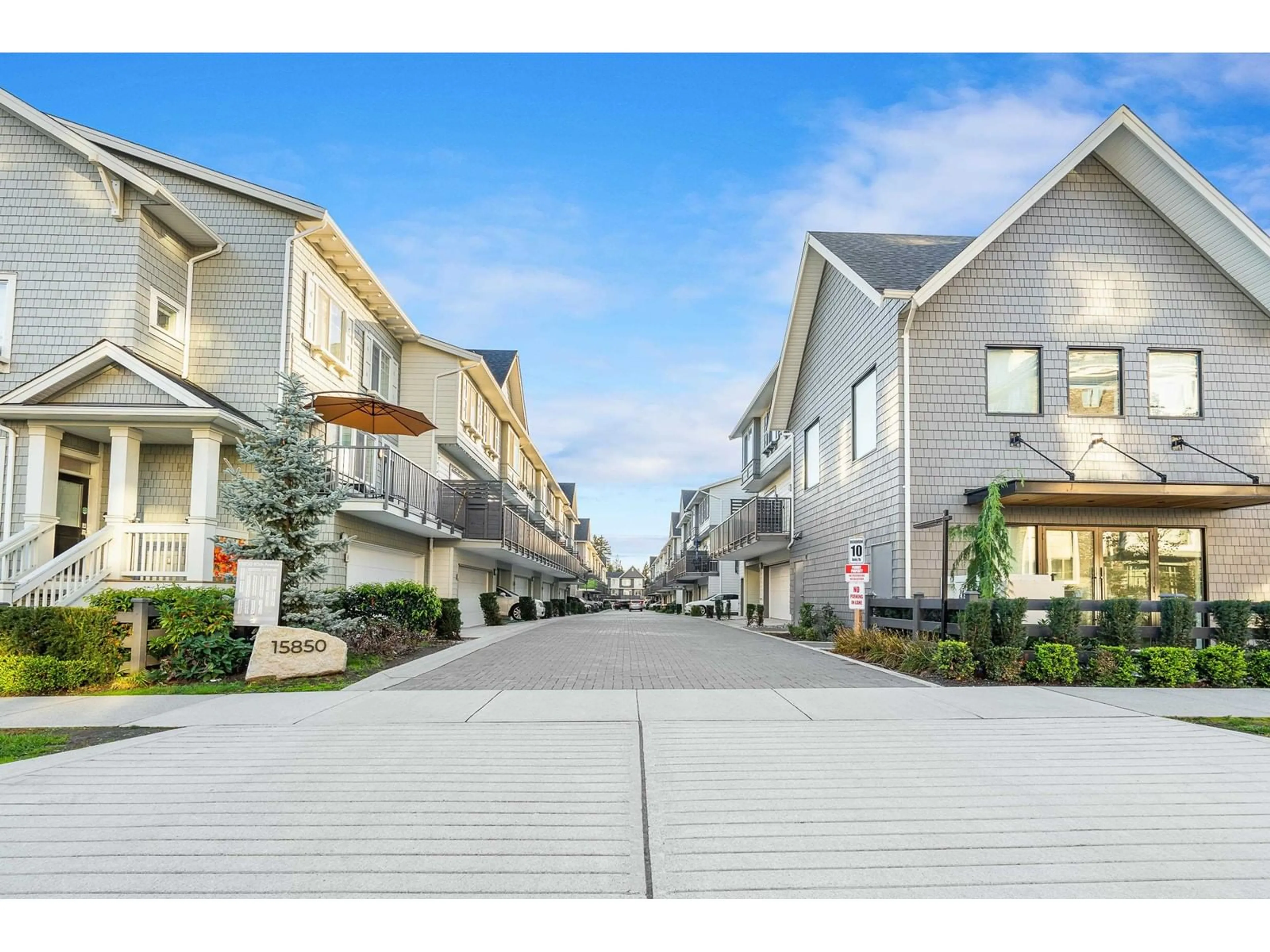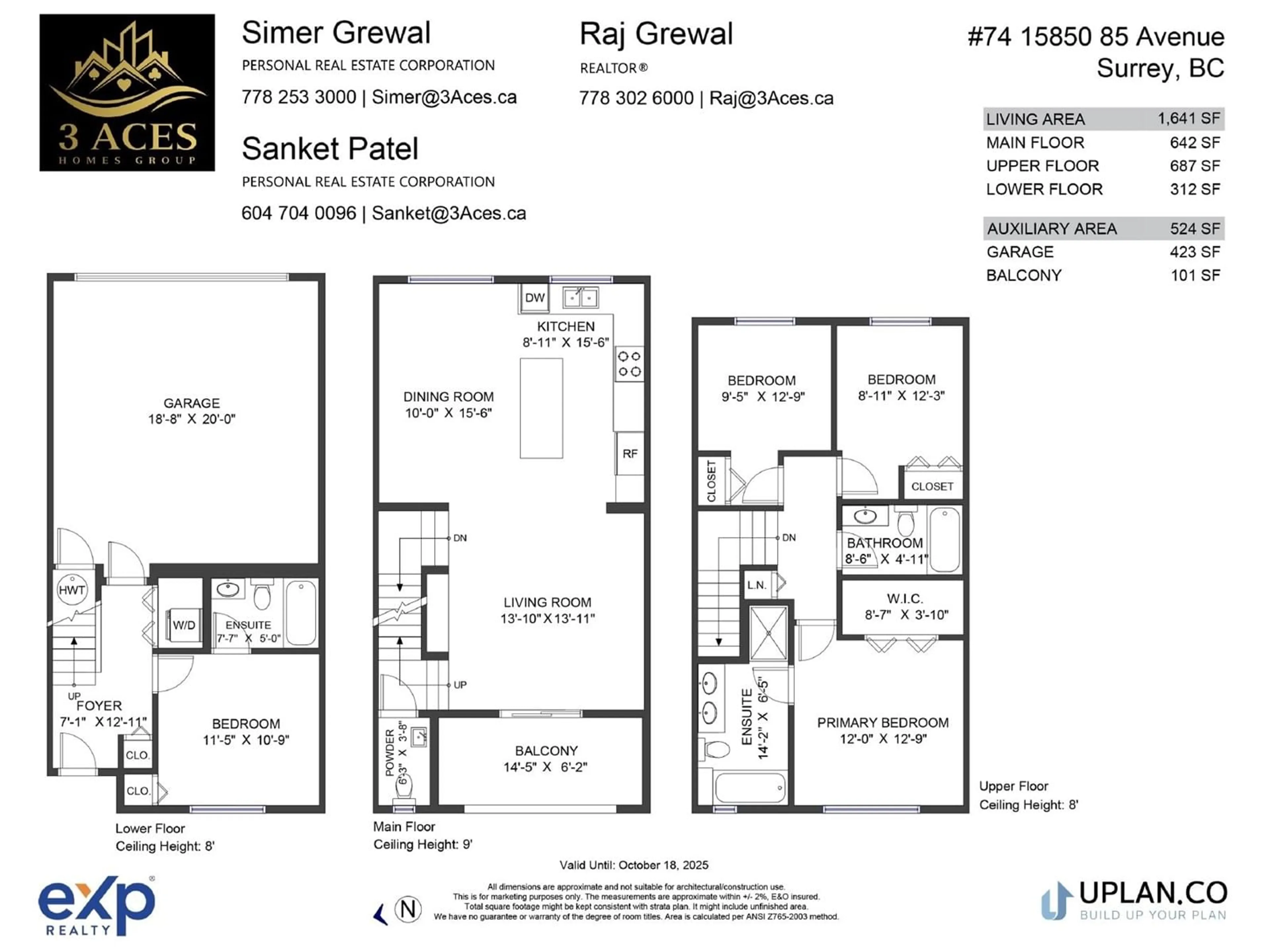74 15850 85 AVENUE, Surrey, British Columbia V4N6W2
Contact us about this property
Highlights
Estimated ValueThis is the price Wahi expects this property to sell for.
The calculation is powered by our Instant Home Value Estimate, which uses current market and property price trends to estimate your home’s value with a 90% accuracy rate.Not available
Price/Sqft$607/sqft
Est. Mortgage$4,284/mo
Maintenance fees$326/mo
Tax Amount ()-
Days On Market8 days
Description
This modern 4-bedroom, 3.5-bath townhome in Fleetwood, Surrey, built in 2021, offers contemporary elegance and functionality. Nestled in a quiet part of the complex with easy access to visitor parking, it boasts custom millwork in the Living room, professional closet organizer in all bedrooms - replacing the wire closet organizer by the builder, and numerous upgrades throughout including shelving in the Garage. Perfect for a growing family as two bedrooms have spacious en-suites! The open-concept design features high-quality finishes, perfect for stylish living. Conveniently located near grocery stores, shopping, and the upcoming SkyTrain station, this home combines comfort and elegance with an ideal location for effortless commuting. Open House - SATURDAY (Dec 07 2024) 1pm - 3pm and SUNDAY (Dec 08 2024) 1pm - 3pm (id:39198)
Upcoming Open Houses
Property Details
Exterior
Features
Parking
Garage spaces 2
Garage type Garage
Other parking spaces 0
Total parking spaces 2
Condo Details
Amenities
Clubhouse, Laundry - In Suite
Inclusions
Property History
 40
40 40
40


