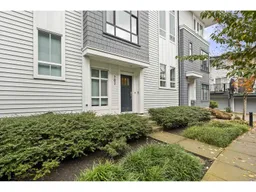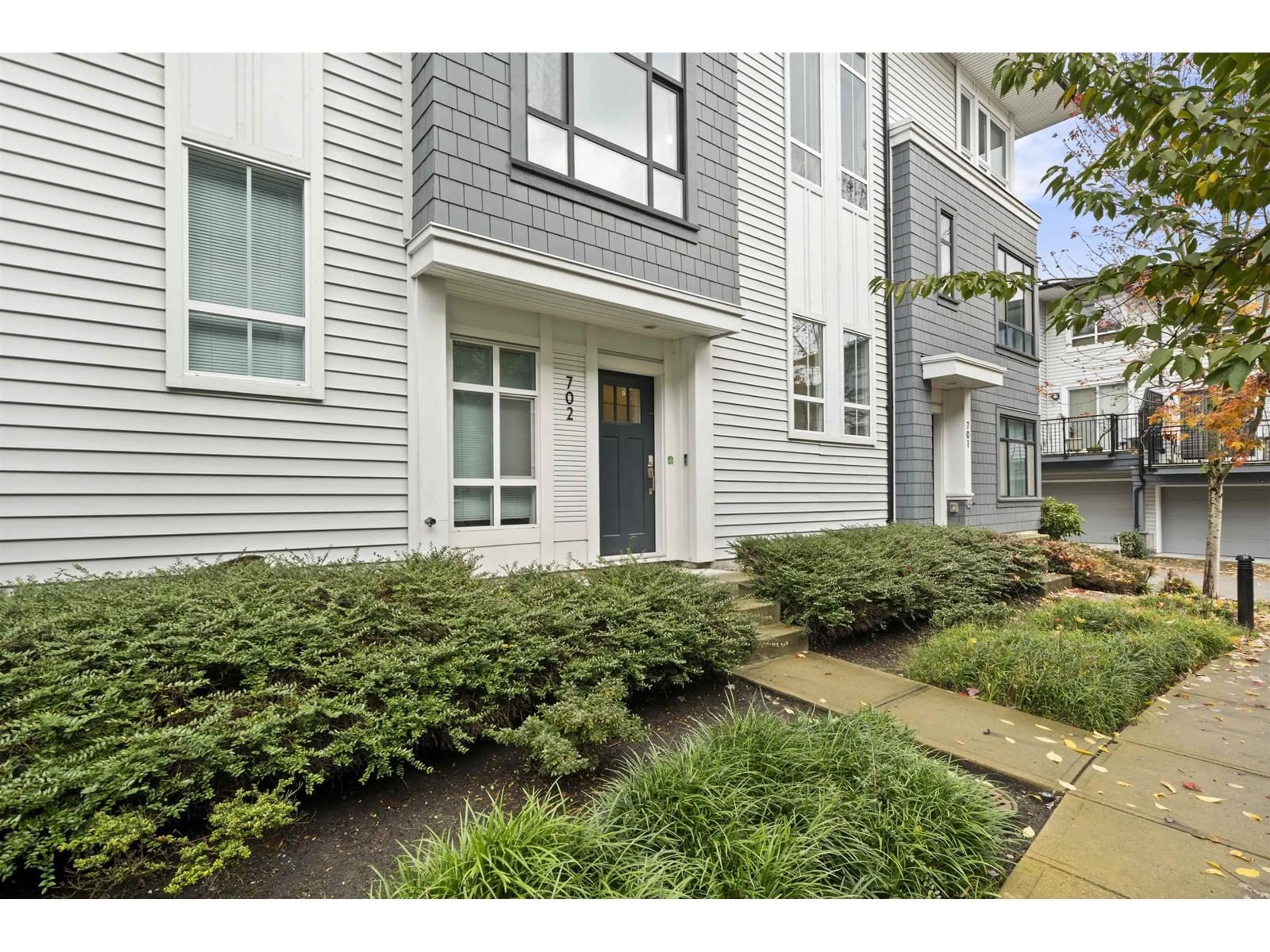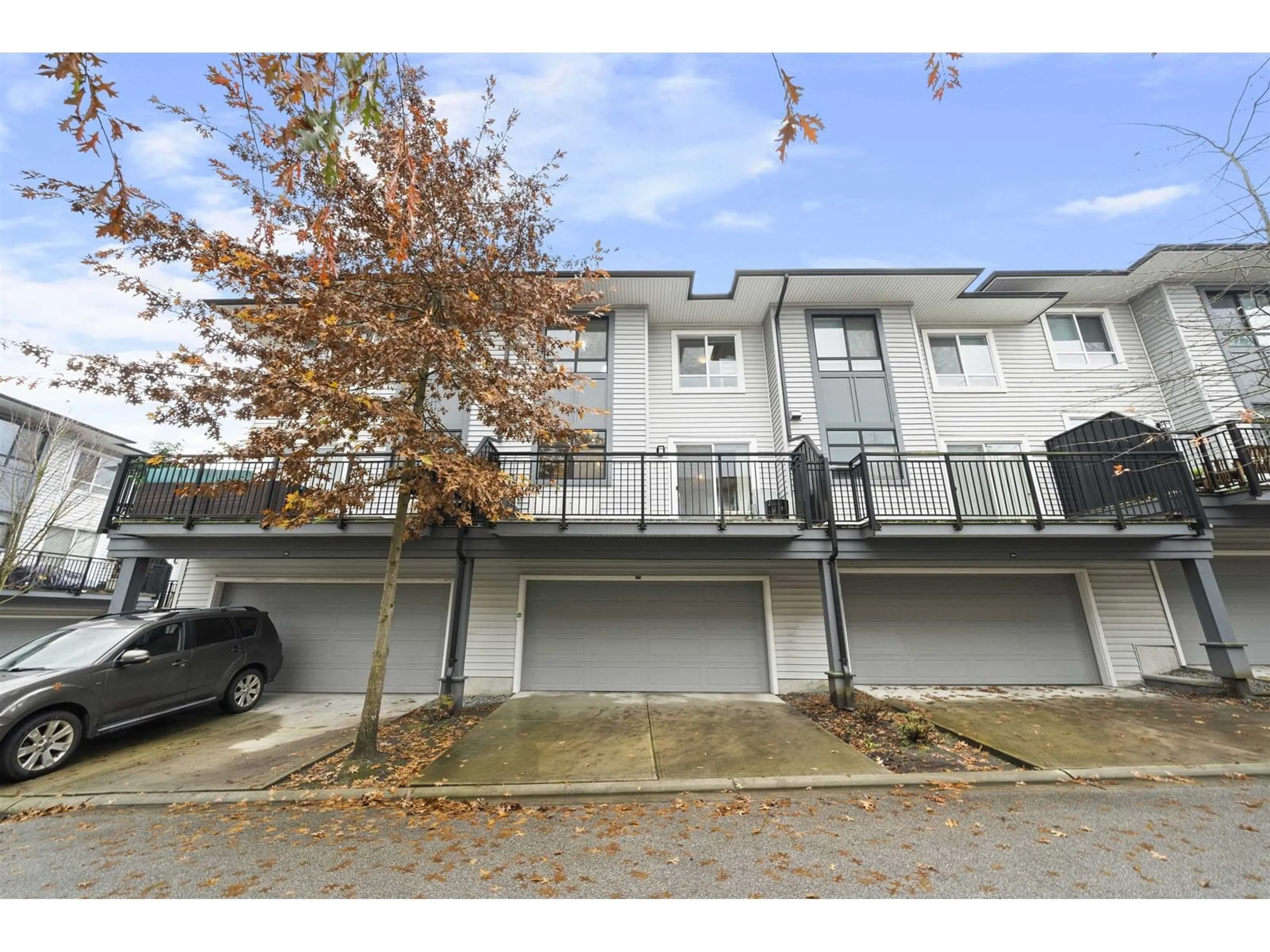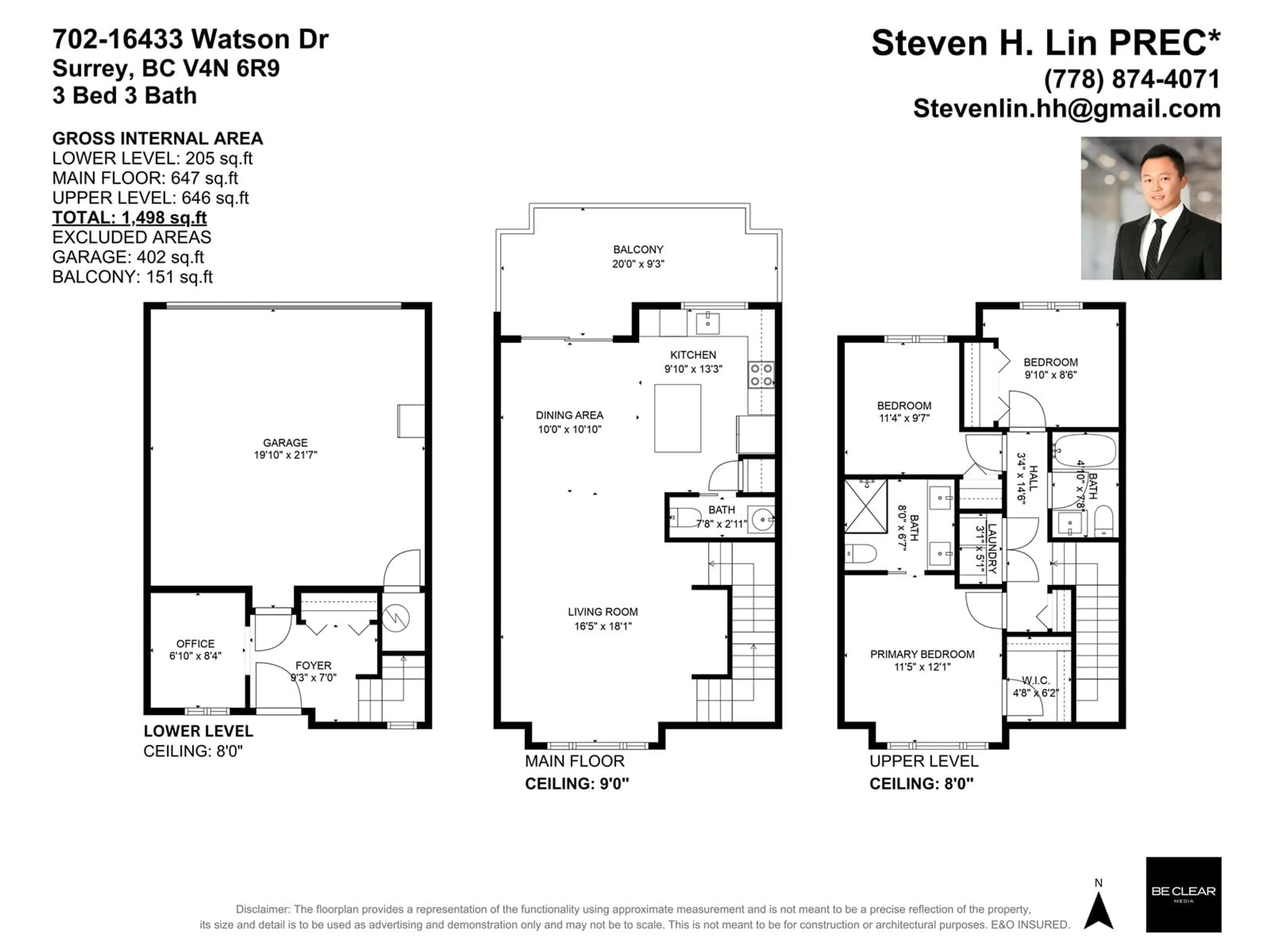702 16433 WATSON DRIVE, Surrey, British Columbia V4N6R9
Contact us about this property
Highlights
Estimated ValueThis is the price Wahi expects this property to sell for.
The calculation is powered by our Instant Home Value Estimate, which uses current market and property price trends to estimate your home’s value with a 90% accuracy rate.Not available
Price/Sqft$592/sqft
Est. Mortgage$3,814/mo
Maintenance fees$384/mo
Tax Amount ()-
Days On Market19 days
Description
Built by Anthem! This beautiful Fleetwood Rise West Townhome unit is located in the heart of Surrey. This spacious N-S facing 1,498 sqft townhome features 3 bedrooms + den and 3 bathrooms. The large entry foyer & 4 parkings (side-by-side garage + 2 more driveway parking) for ease of use. Open concept main floor with the convenient main floor powder room, gourmet kitchen with pantries, dual vanity ensuite and generous decks are a few of the special features of the development. Walking distance to shopping, banking, community center, pharmacy and restaurants, William Watson Elementary, and future Skytrain Station. Easy access to everywhere through Fraser highway, highway 17 and highway 1. Great opportunity for both investment and home occupying. Open House 1-3pm Sunday Nov 24 (id:39198)
Upcoming Open House
Property Details
Interior
Features
Exterior
Features
Parking
Garage spaces 4
Garage type Garage
Other parking spaces 0
Total parking spaces 4
Condo Details
Amenities
Clubhouse
Inclusions
Property History
 33
33


