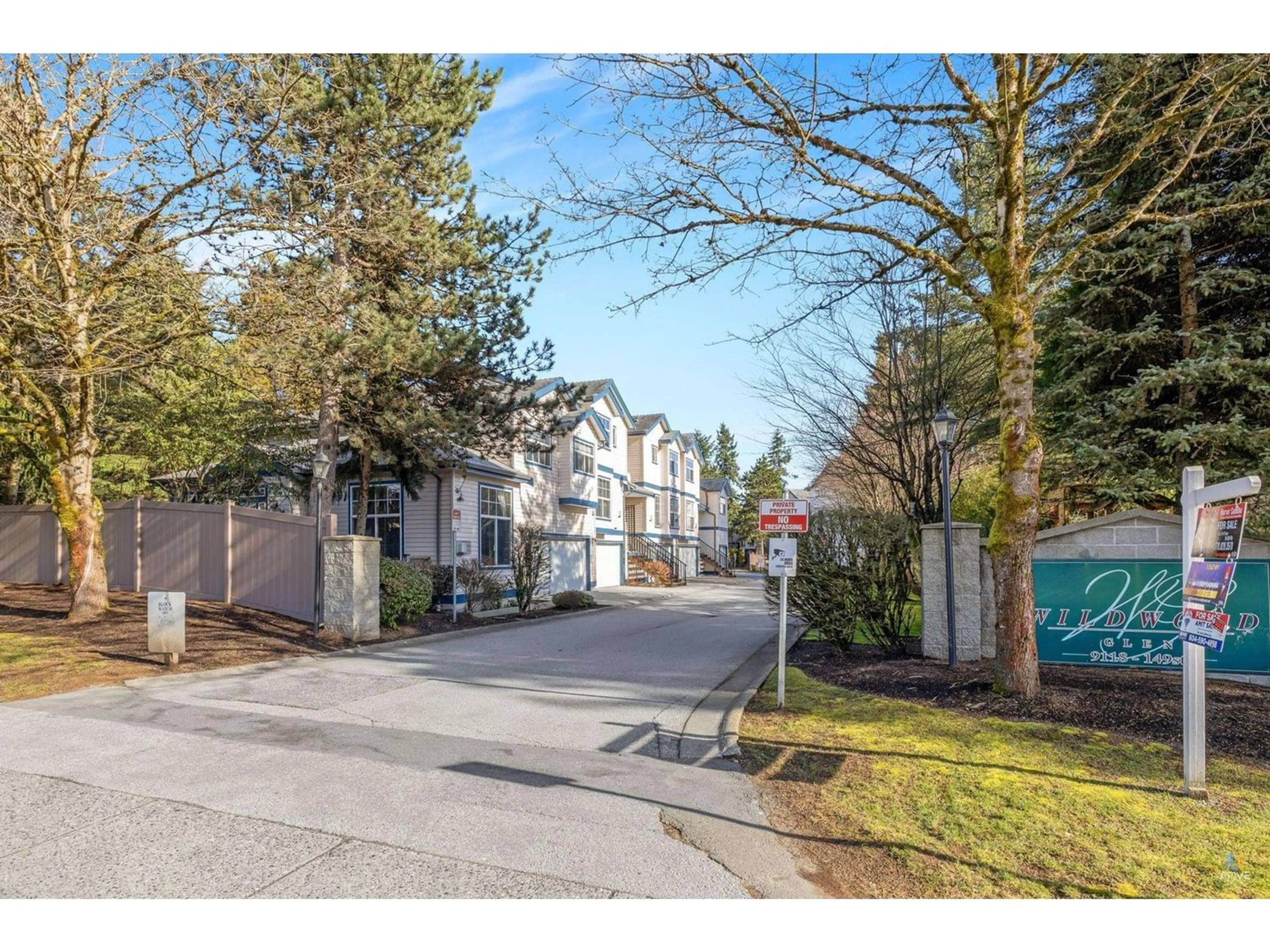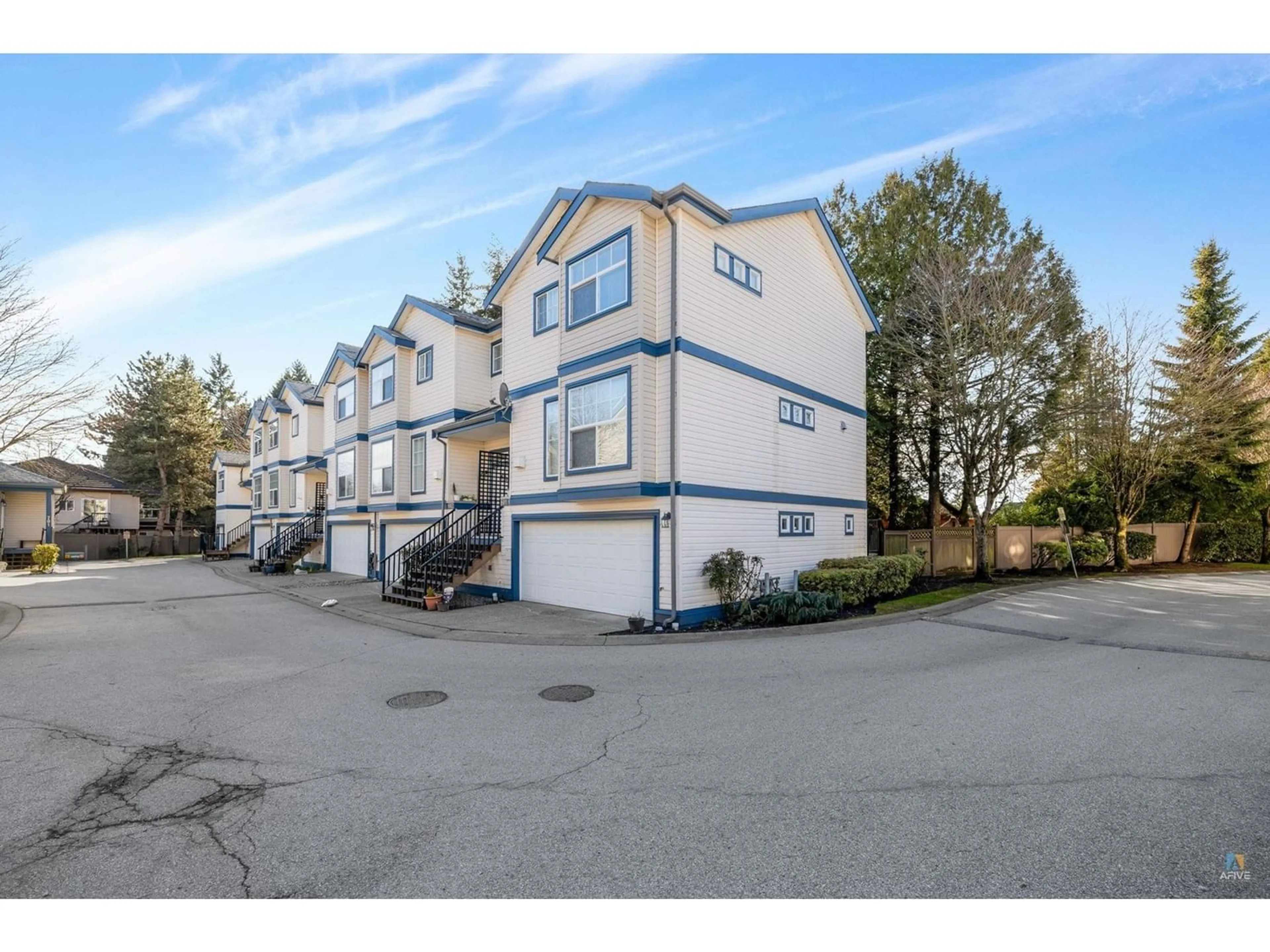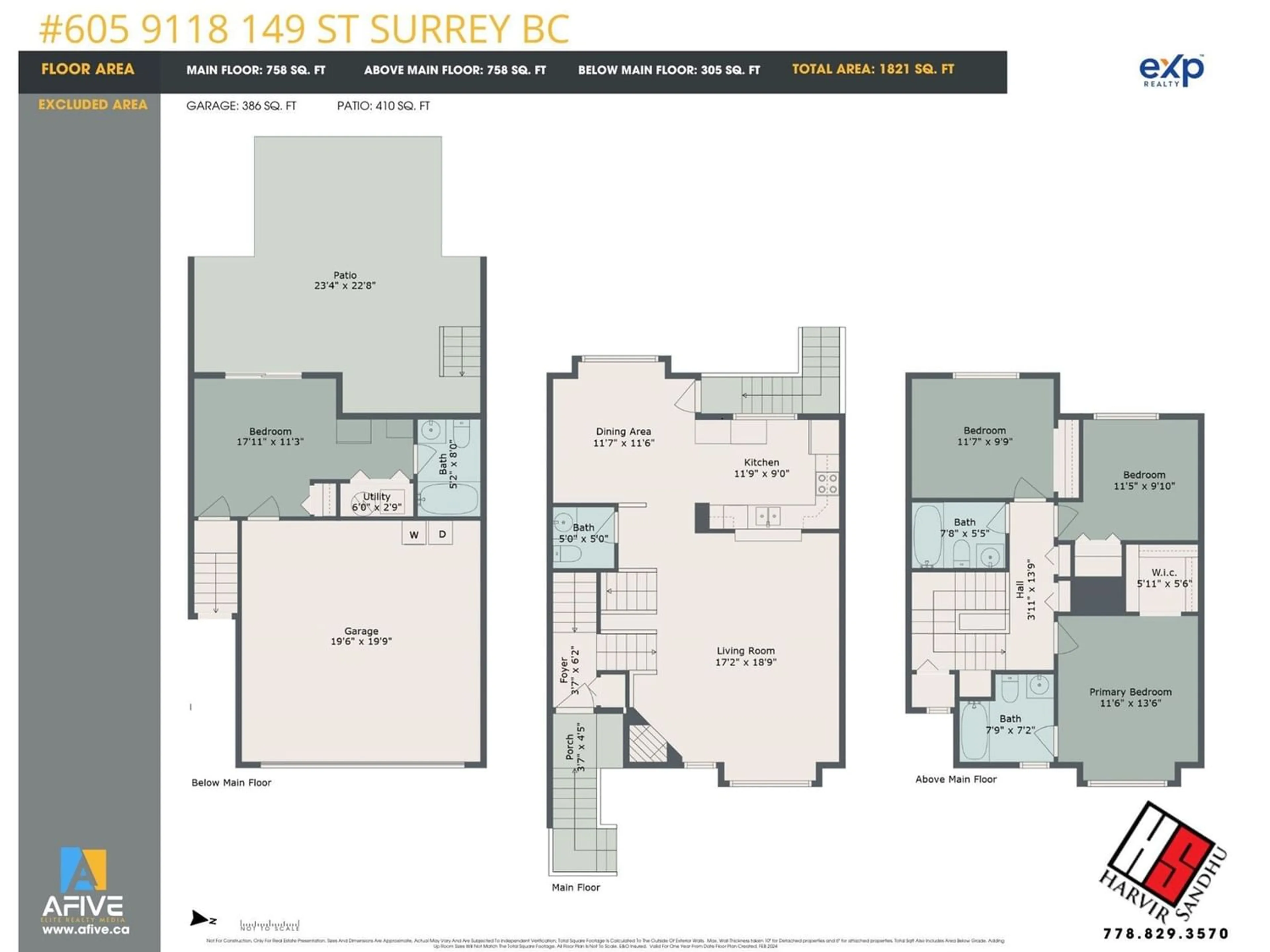605 9118 149 STREET, Surrey, British Columbia V3R3Z6
Contact us about this property
Highlights
Estimated ValueThis is the price Wahi expects this property to sell for.
The calculation is powered by our Instant Home Value Estimate, which uses current market and property price trends to estimate your home’s value with a 90% accuracy rate.Not available
Price/Sqft$504/sqft
Est. Mortgage$3,947/mo
Maintenance fees$407/mo
Tax Amount ()-
Days On Market210 days
Description
Wildwood Glen presents an exceptional TOWNHOME, uniquely positioned adjacent to an expansive greenspace resembling an oversized backyard, making it an ideal choice for families seeking tranquility. This townhouse offers versatility with 4 spacious bedrooms, & 4 Bath including a large master with a 4-pc ensuite, and a generously sized downstairs bedroom with a FULL bathroom, suitable for use as a rec room area. The fenced yard, boasting a meticulously tended garden, awaits your personal touch. High ceilings and additional windows amplify space and natural light in the living and dining areas. The setting exudes privacy and serenity, truly embodying the essence of home. Complete with a double extra-height garage and ample storage, Call to book an appointment !!! (id:39198)
Property Details
Interior
Features
Exterior
Parking
Garage spaces 2
Garage type Garage
Other parking spaces 0
Total parking spaces 2
Condo Details
Amenities
Recreation Centre
Inclusions
Property History
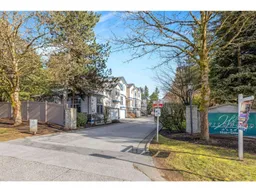 40
40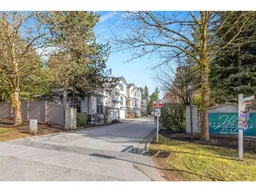 40
40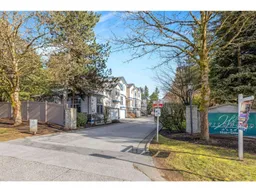 40
40
