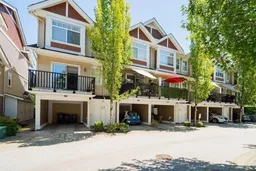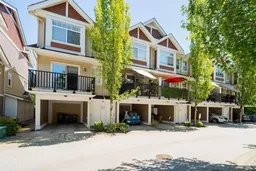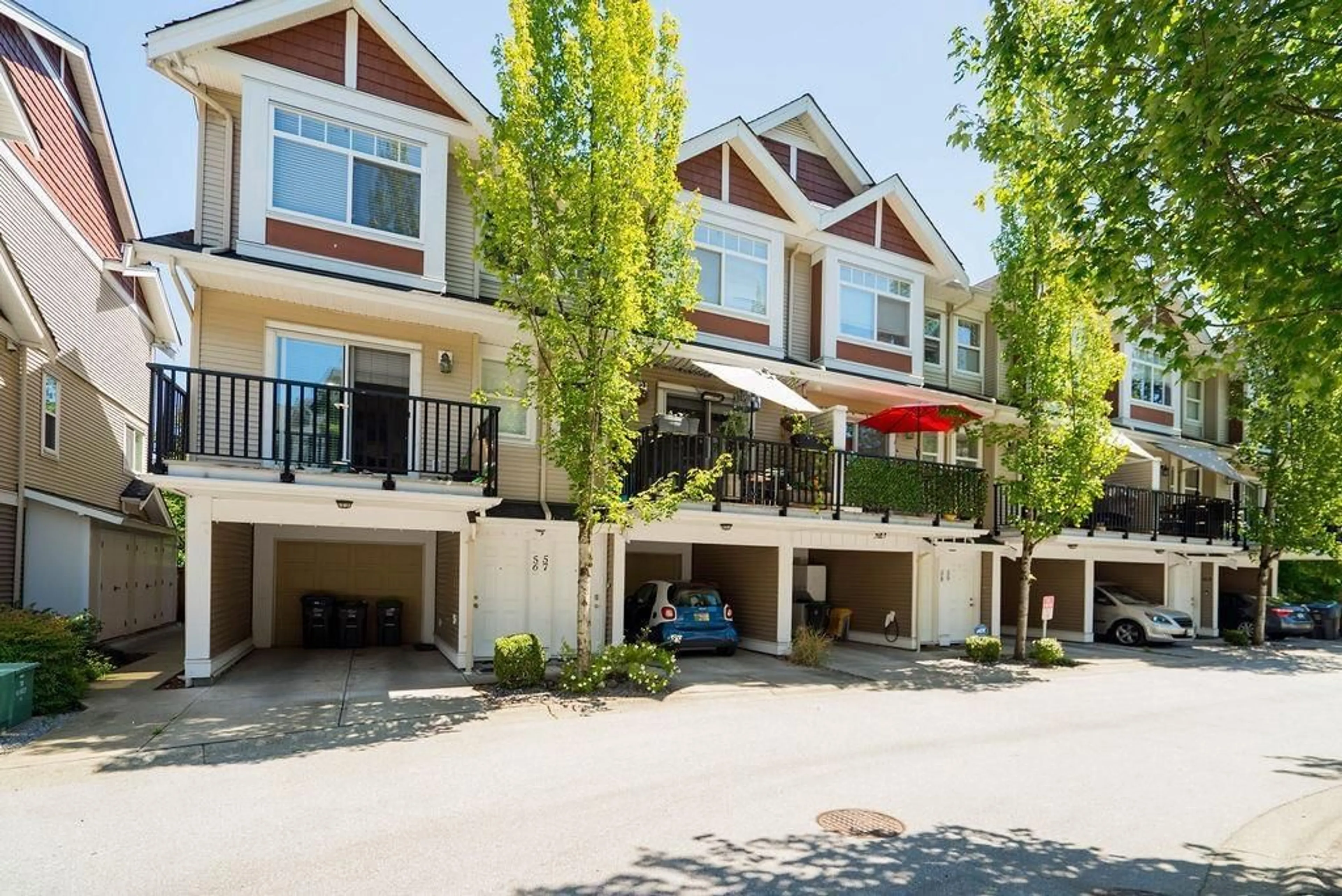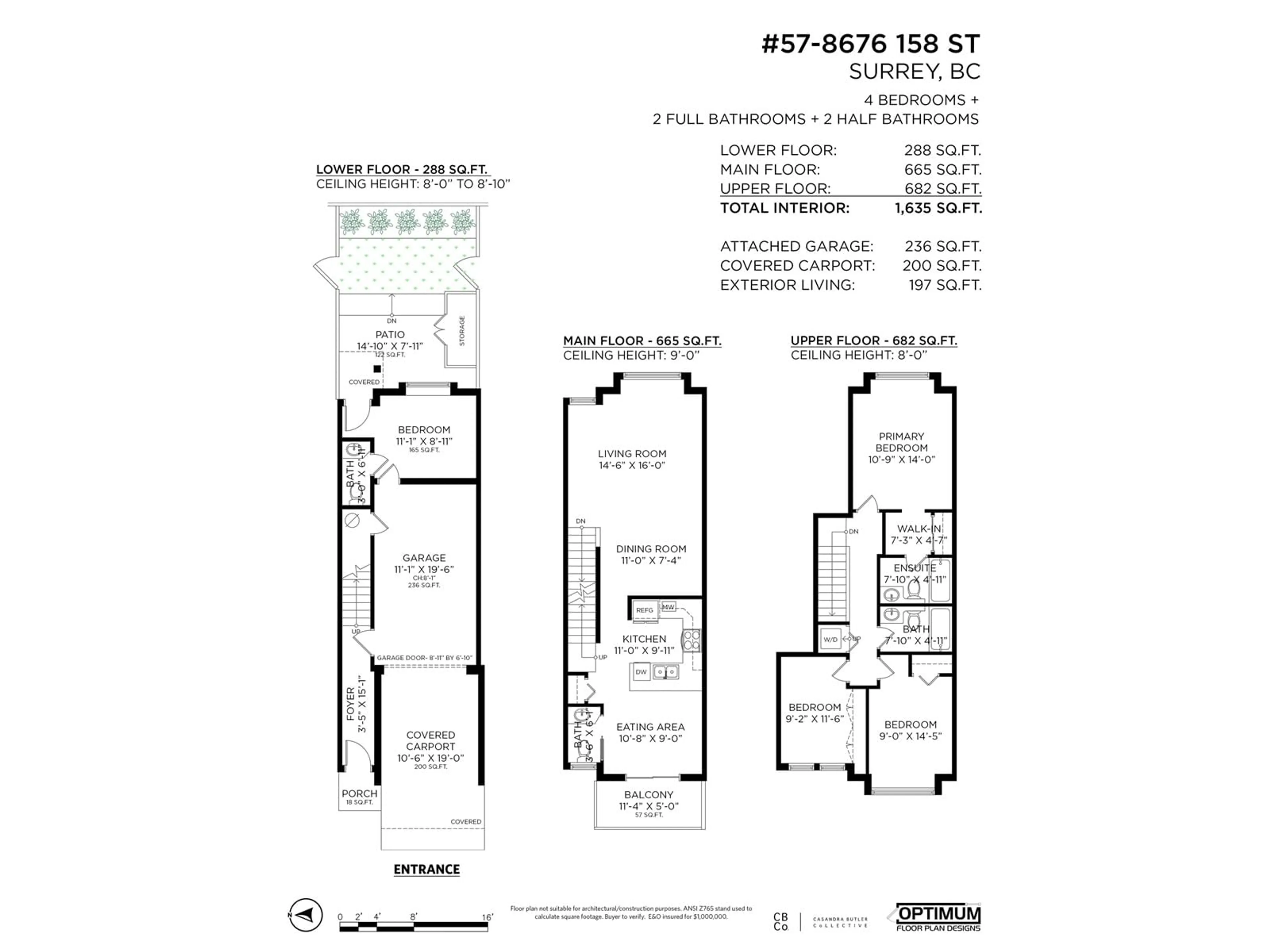57 8676 158 STREET, Surrey, British Columbia V4N5W3
Contact us about this property
Highlights
Estimated ValueThis is the price Wahi expects this property to sell for.
The calculation is powered by our Instant Home Value Estimate, which uses current market and property price trends to estimate your home’s value with a 90% accuracy rate.Not available
Price/Sqft$550/sqft
Days On Market10 days
Est. Mortgage$3,865/mth
Maintenance fees$306/mth
Tax Amount ()-
Description
SPRINGFIELD VILLAGE - Spacious 1635 Sqft 4bed/4bath Townhome with a flex/bedroom & 2pcs bath in the basement. The home Features 9' ceilings, brand new carpet and vinyl flooring throughout. S/S Appliances, Dbl oven, Granite C/T & 2 pcs bath on the main floor. Upstairs features large primary bedroom with a walk-in closet & ensuite plus 2 large bedrooms with a full bath and laundry. Ground floor you'll find a bedroom room & 2pcs bath and access to a huge fully fenced back yard with a custom cedar shed! 2 covered parking, a playground, 2 pets allowed and has a very healthy contingency fund. Centrally located near the future Skytrain expansion, shops, restaurants, and recreation. Schools include Woodland Park Elem, North Surrey Secondary, French immersion Elem. Call today to book your showing (id:39198)
Property Details
Interior
Features
Exterior
Features
Parking
Garage spaces 2
Garage type -
Other parking spaces 0
Total parking spaces 2
Condo Details
Amenities
Laundry - In Suite
Inclusions
Property History
 40
40 40
40

