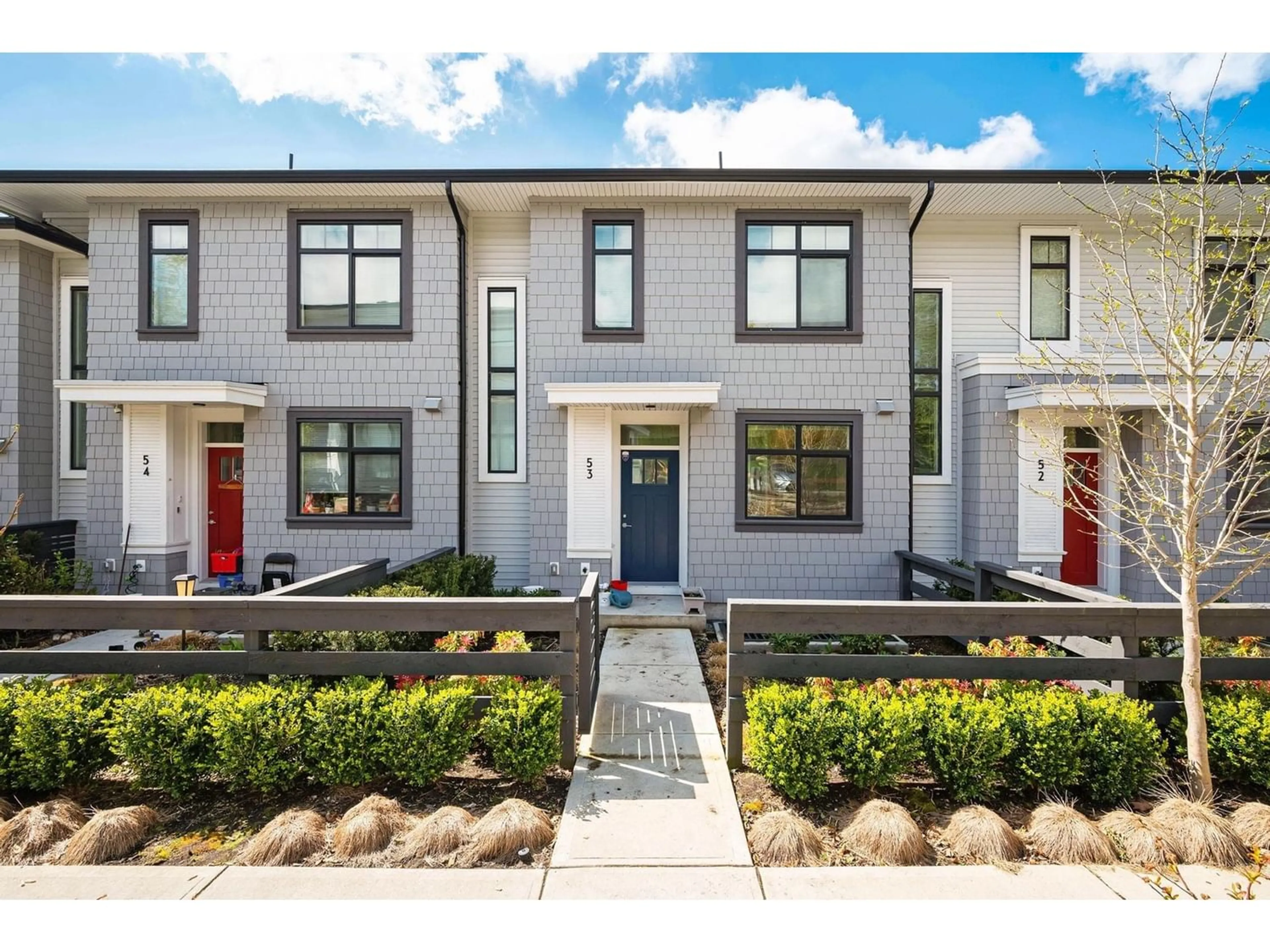53 15255 SITKA DRIVE, Surrey, British Columbia V3S0B1
Contact us about this property
Highlights
Estimated ValueThis is the price Wahi expects this property to sell for.
The calculation is powered by our Instant Home Value Estimate, which uses current market and property price trends to estimate your home’s value with a 90% accuracy rate.Not available
Price/Sqft$650/sqft
Days On Market87 days
Est. Mortgage$4,157/mth
Maintenance fees$358/mth
Tax Amount ()-
Description
Welcome to Anthem's master plan Wood & Water in Fleetwood! Open-concept living space on the main floor is elevated with 9 feet ceilings, stainless steel appliances and a large double garage. Upstairs, offers two bright bedrooms and a primary ensuite with large walk-in closet and side-by-side laundry room. Clubhouse amenities feature a party room, theatre room, rooftop BBQ, fitness gym, and children's play area. Nearby shopping and the highly anticipated arrival of a new Skytrain station 5-minute drive away. Perfect for families just 15-min walk to Coyote Creek Elementary and Fleetwood Park Secondary. This is modern comfort living at its best with great upside potential of a sound investment when the Skytrain is complete. (id:39198)
Property Details
Interior
Features
Exterior
Features
Parking
Garage spaces 3
Garage type Garage
Other parking spaces 0
Total parking spaces 3
Condo Details
Amenities
Clubhouse, Exercise Centre, Laundry - In Suite
Inclusions
Property History
 29
29


