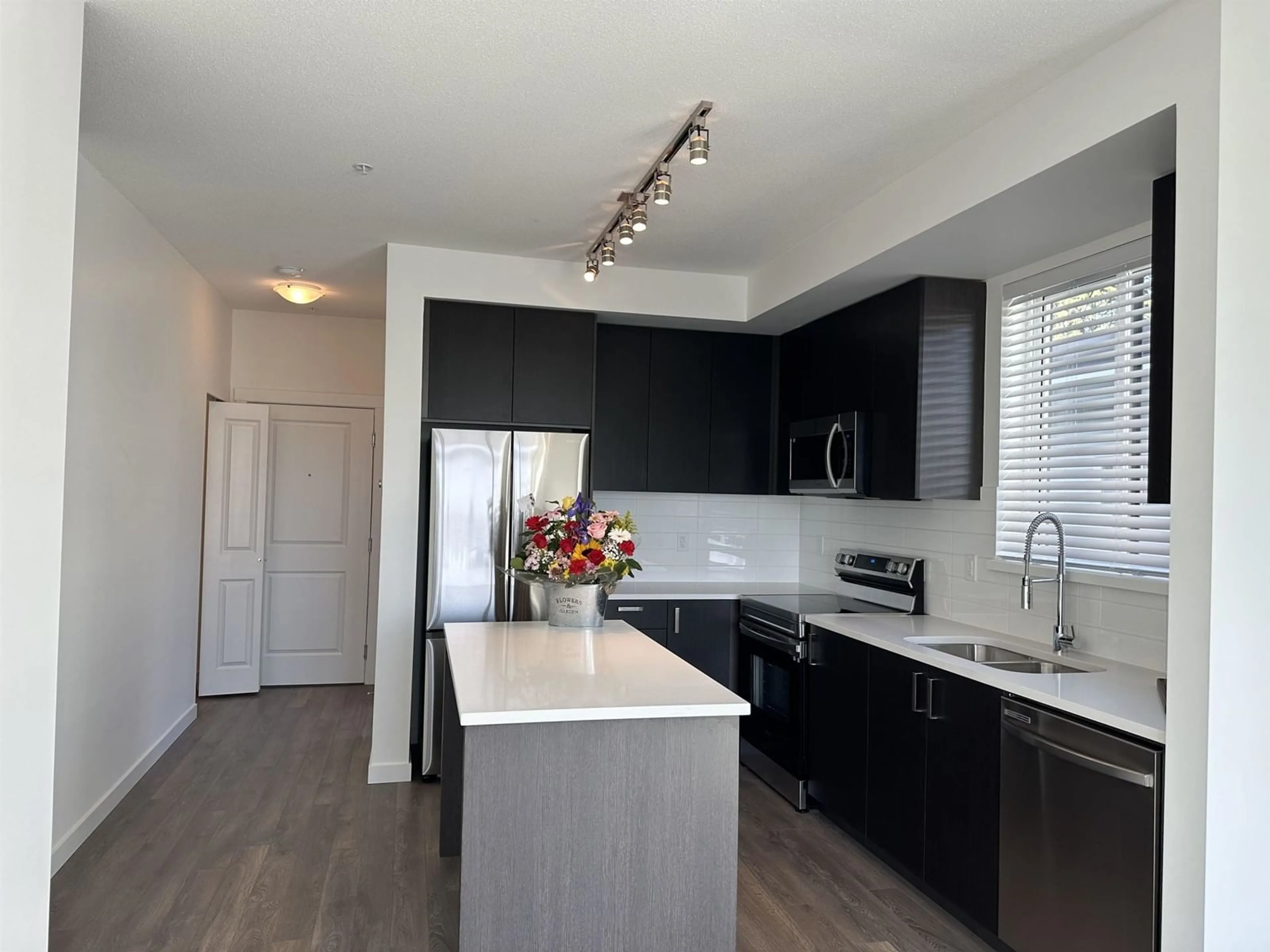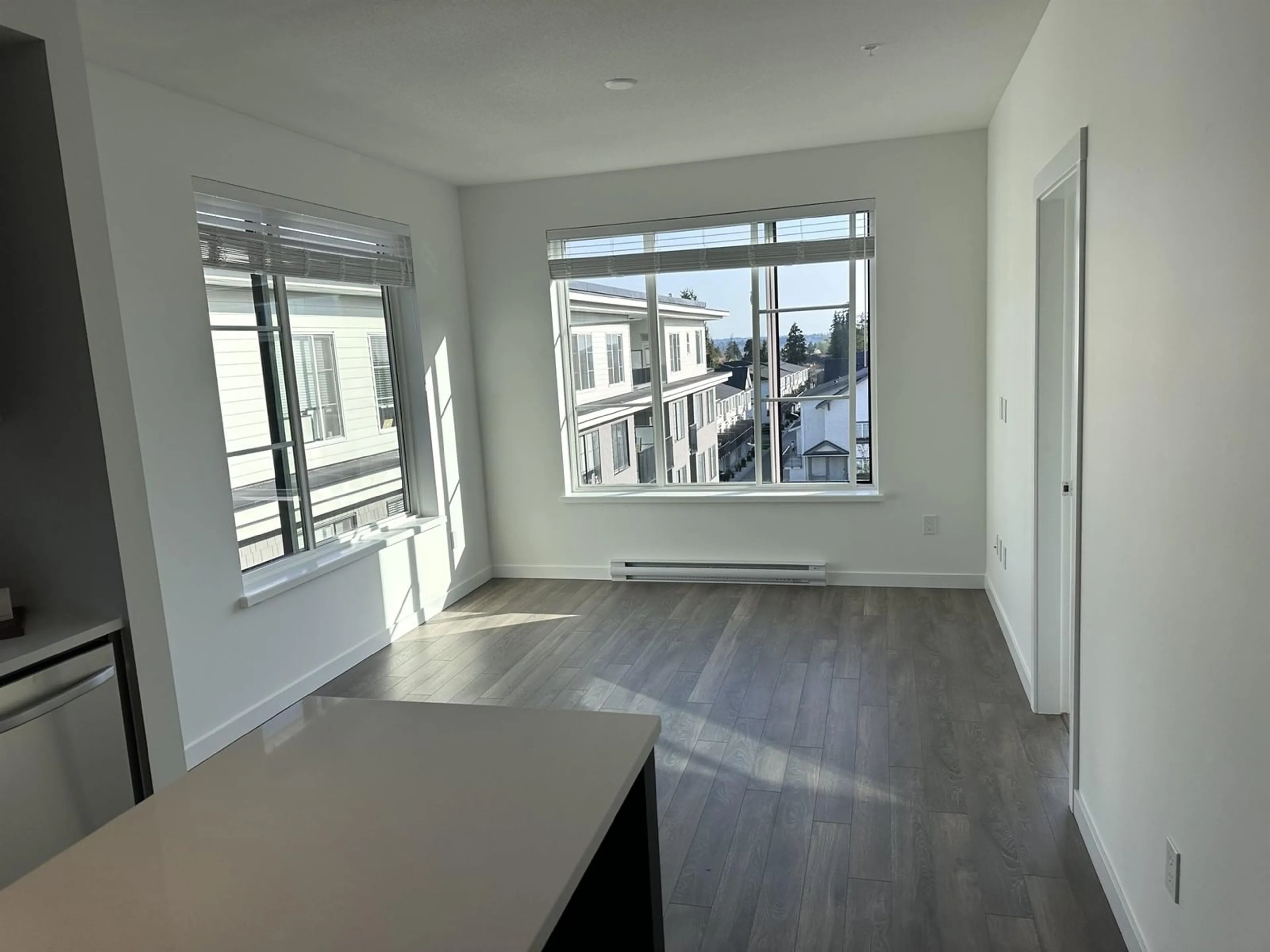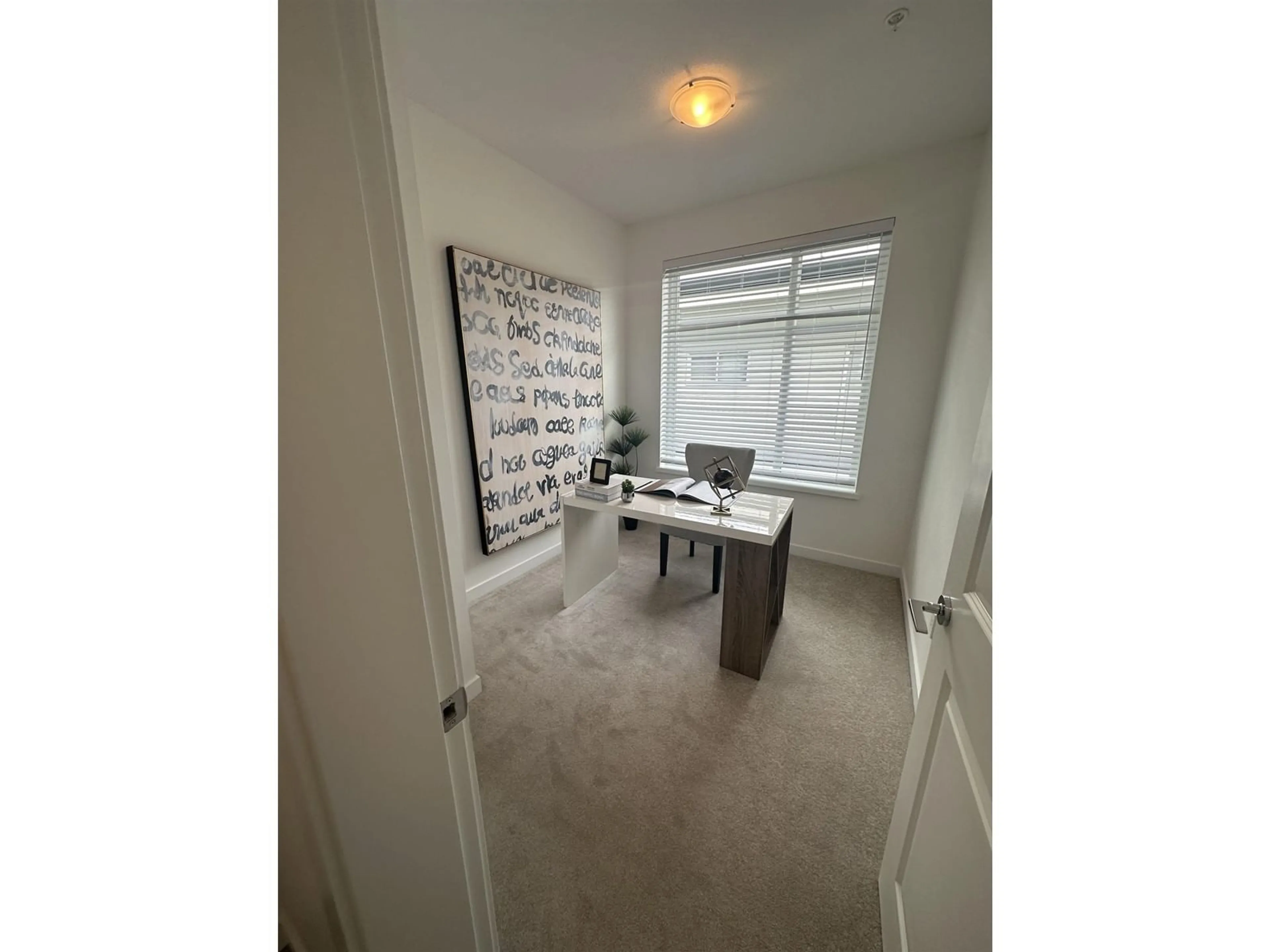513 15825 85 AVENUE, Surrey, British Columbia V4N6W9
Contact us about this property
Highlights
Estimated ValueThis is the price Wahi expects this property to sell for.
The calculation is powered by our Instant Home Value Estimate, which uses current market and property price trends to estimate your home’s value with a 90% accuracy rate.Not available
Price/Sqft$875/sqft
Est. Mortgage$3,002/mo
Maintenance fees$382/mo
Tax Amount ()-
Days On Market95 days
Description
Southeast corner 3bdrm & 2bath unit facing courtyard w/ lots of light & bright views on Quiet 85 Ave in the core of Fleetwood. Daycares, restaurants, Shopping, library, community center & Future Skytrain are steps away. Functional & modern layout: 8'8 high ceiling open living area w/large windows, kitchen with upgraded quartz island & quality stainless steel appliances. South facing Masterbdm has its private patio looking at the courtyard w/ lots of privacy & Master bath w/double sinks & Step-in shower. Two bdrms facing South & East. Walk-in storage or a tiny man's cave, you name it! 1Parking & 1 locker. Building amenities: excise room, study room, lounge & large party room w/kitchen. Rentals & Pet friendly! Lots of potential in this fast-growing family-oriented central area. (id:39198)
Property Details
Interior
Features
Exterior
Features
Condo Details
Amenities
Clubhouse, Exercise Centre, Laundry - In Suite, Storage - Locker
Inclusions
Property History
 15
15




