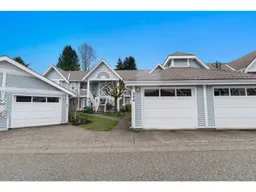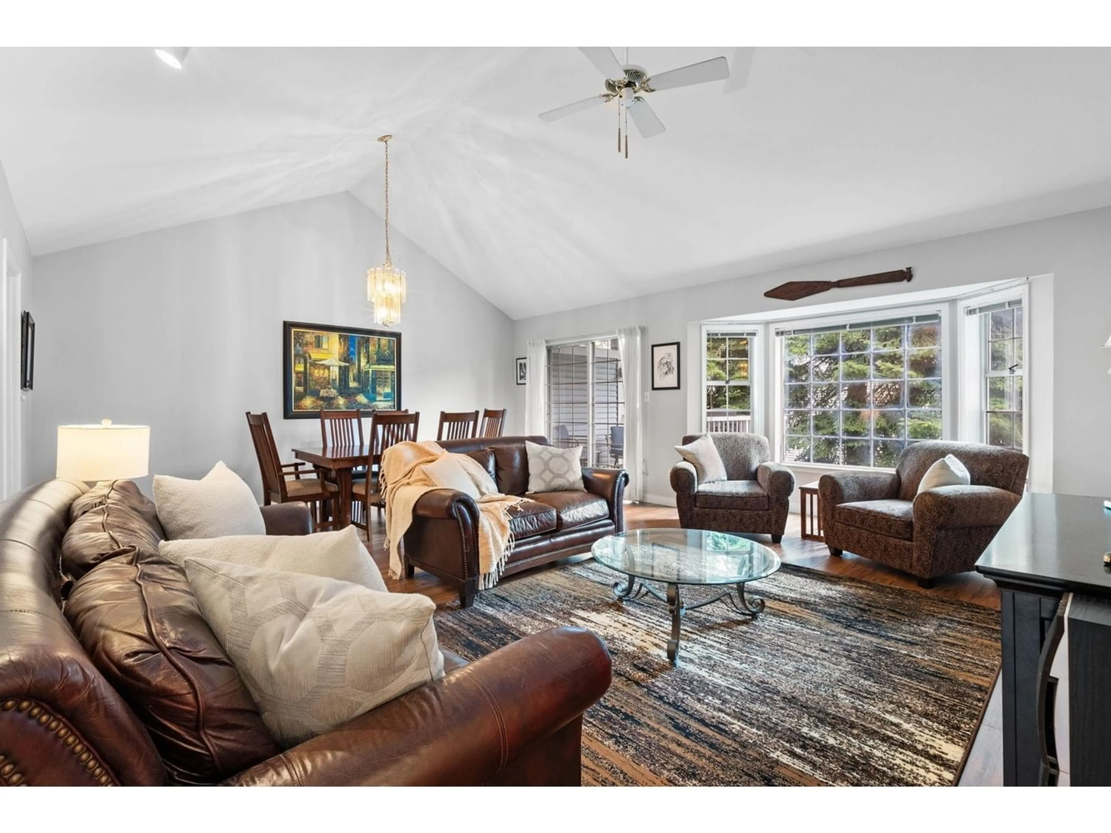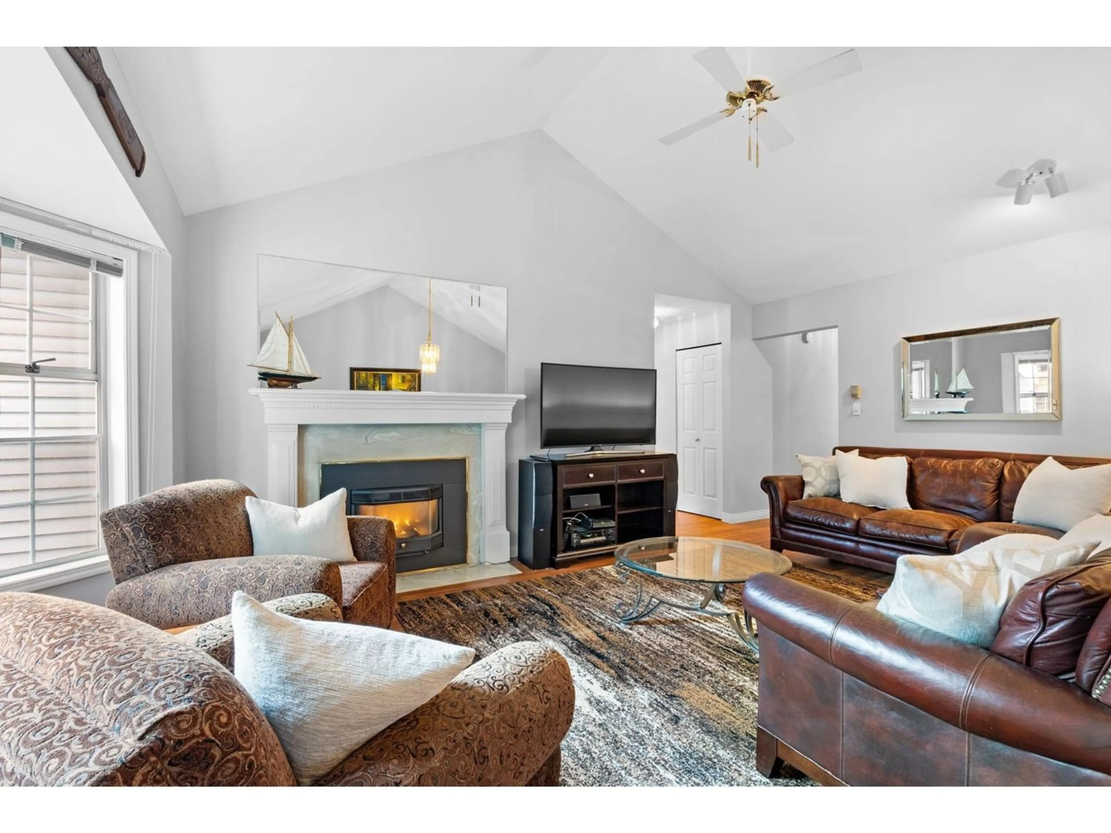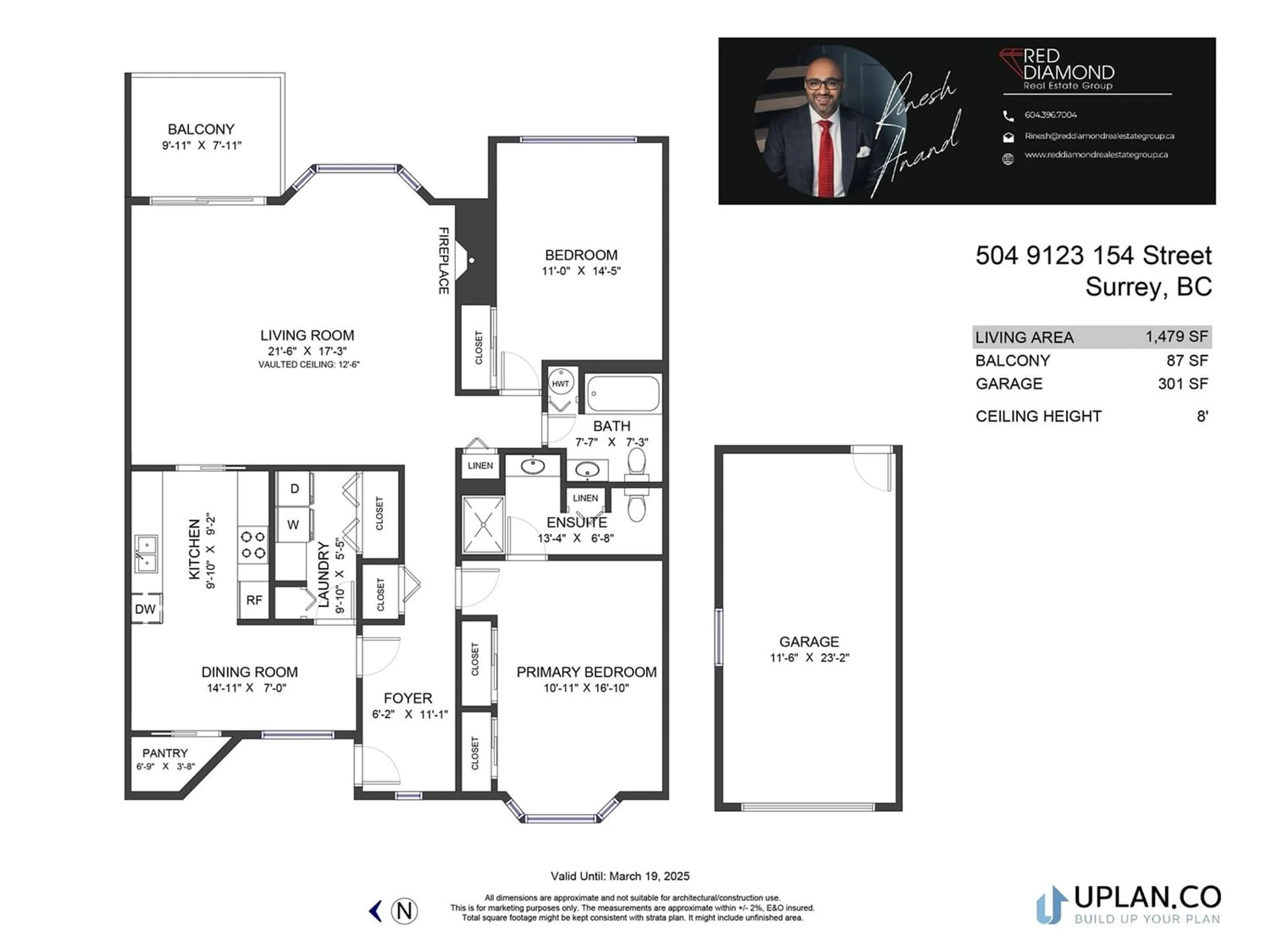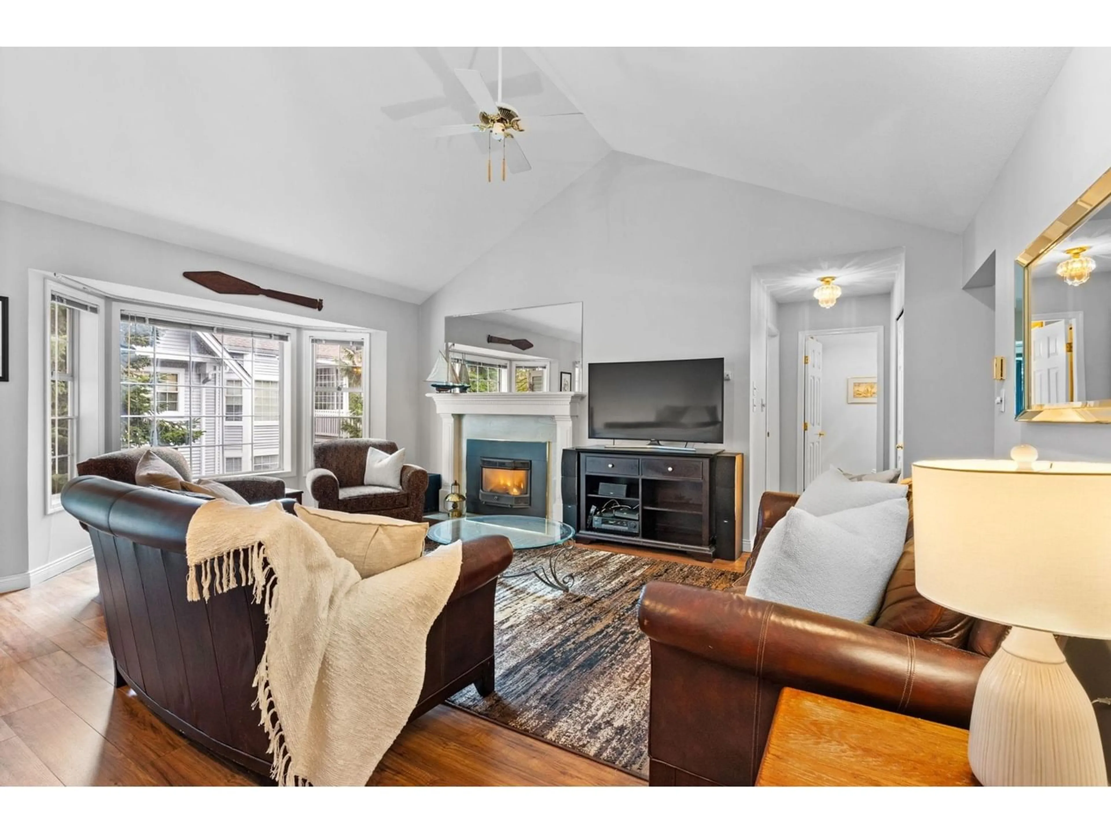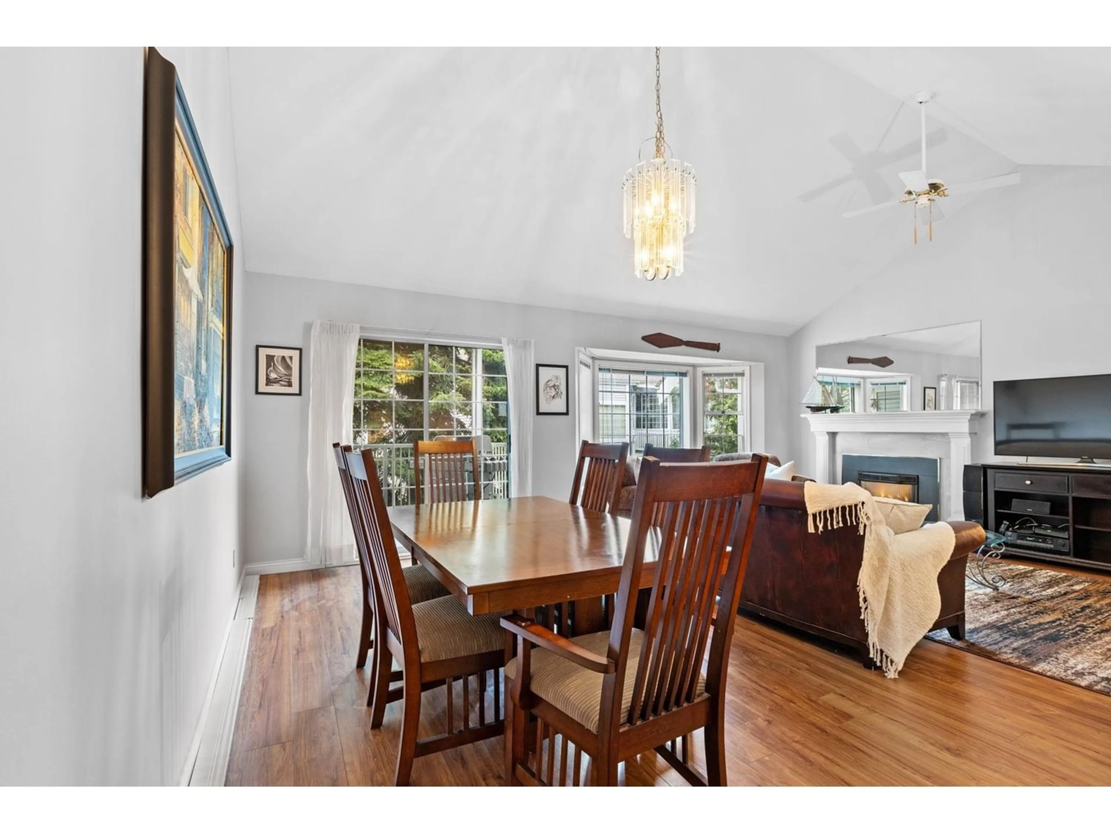504 9123 154 STREET, Surrey, British Columbia V3R9G8
Contact us about this property
Highlights
Estimated ValueThis is the price Wahi expects this property to sell for.
The calculation is powered by our Instant Home Value Estimate, which uses current market and property price trends to estimate your home’s value with a 90% accuracy rate.Not available
Price/Sqft$419/sqft
Est. Mortgage$2,663/mo
Maintenance fees$437/mo
Tax Amount ()-
Days On Market219 days
Description
Welcome to Lexington Square, a prestigious gated community in Fleetwood! This spacious upper unit townhome boasts 2 large bedrooms and 2 baths. The airy living and dining rooms feature high vaulted ceilings and a cozy gas fireplace, leading to a tranquil balcony overlooking the garden. Enjoy a refreshed kitchen with quartz countertops and a convenient walk-in pantry. Additionally, there's a versatile nook/flex space for a den or dining area. With a detached single car garage offering extra storage, this prime location puts you steps away from shopping, recreation, restaurants, and future Skytrain access. Close to Guildford Mall, medical clinics, and more! One owner must be 55+. (id:39198)
Property Details
Interior
Features
Exterior
Features
Parking
Garage spaces 1
Garage type Garage
Other parking spaces 0
Total parking spaces 1
Condo Details
Amenities
Clubhouse, Laundry - In Suite
Inclusions
Property History
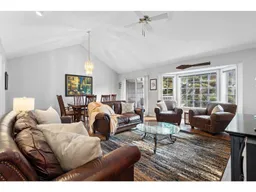 40
40