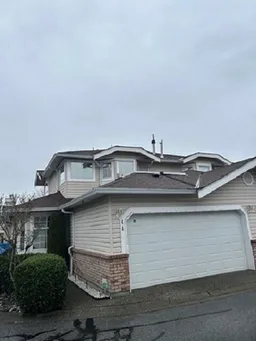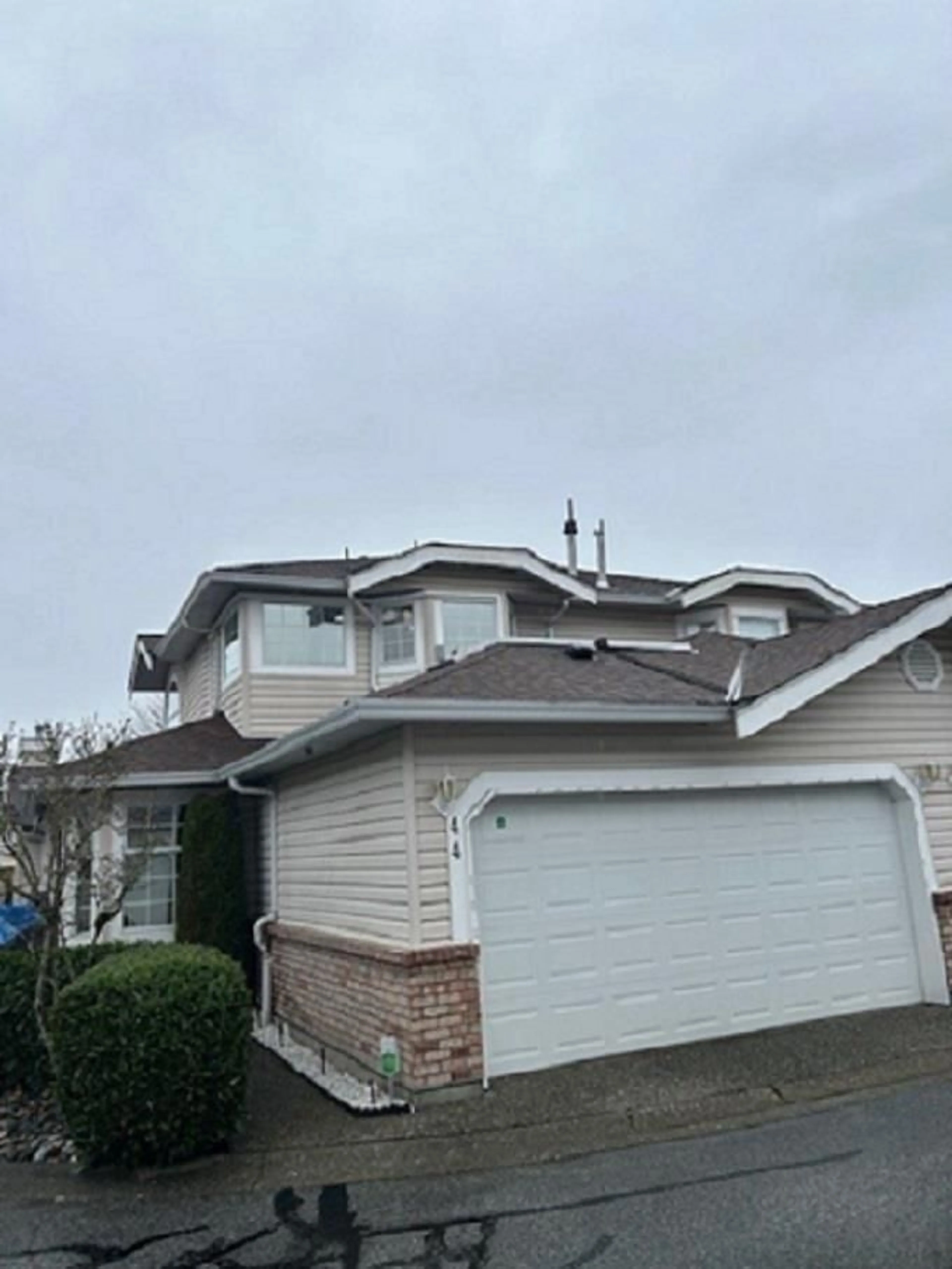44 9168 FLEETWOOD WAY, Surrey, British Columbia V3R0P1
Contact us about this property
Highlights
Estimated ValueThis is the price Wahi expects this property to sell for.
The calculation is powered by our Instant Home Value Estimate, which uses current market and property price trends to estimate your home’s value with a 90% accuracy rate.Not available
Price/Sqft$478/sqft
Est. Mortgage$3,646/mo
Maintenance fees$501/mo
Tax Amount ()-
Days On Market21 hours
Description
THE FOUNTAINS 2, End Unit, Duplex Style 2 Level Townhome, Primary Bdrm. on Main Floor. Large, Bright Living rm. w/Gas Fireplace off the Foyer with Formal Dining rm & Cozy Kitchen, New Maytag Fridge, Gas Stove, New Countertops & Backsplash w/Bright Eating area & Bay Windows. Laundry conveniently located off the Kitchen w/Newer Washer/Dryer plus Storage & access to Crawl Space. Huge Primary Bdrm. w/His & Her Closets plus Updated pc. Ensuite. Upstairs has either 2 Bdrms. or could be a Spacious Recreation rm? Side by Side Double Garage w/ Lots of Visitor Parking. Great location near front Gate with loads of Street Parking. Walk to Shopping, Schools, Parks, Transportation & New Skytrain. (id:39198)
Property Details
Interior
Features
Exterior
Features
Parking
Garage spaces 2
Garage type -
Other parking spaces 0
Total parking spaces 2
Condo Details
Amenities
Clubhouse
Inclusions
Property History
 1
1
