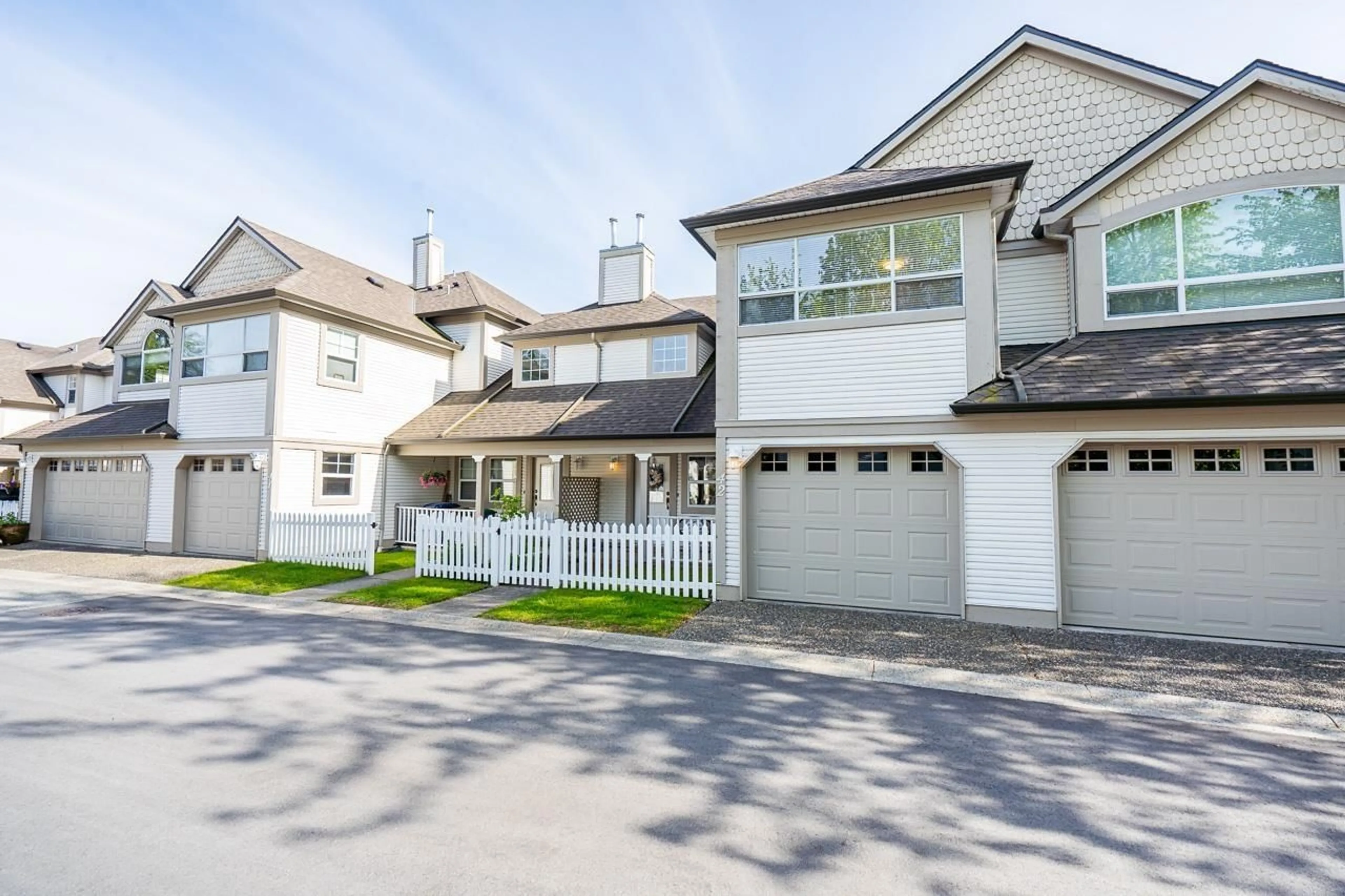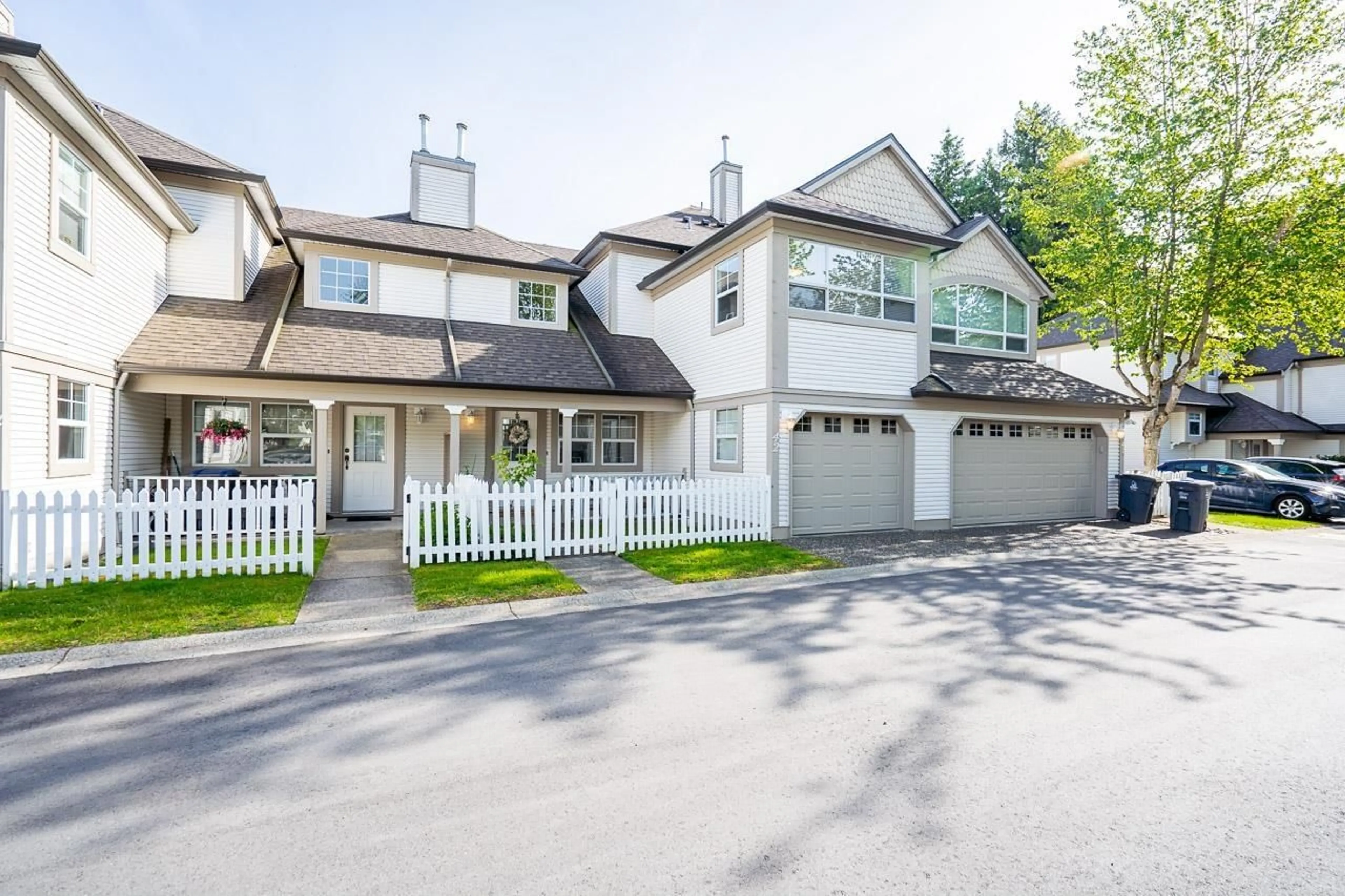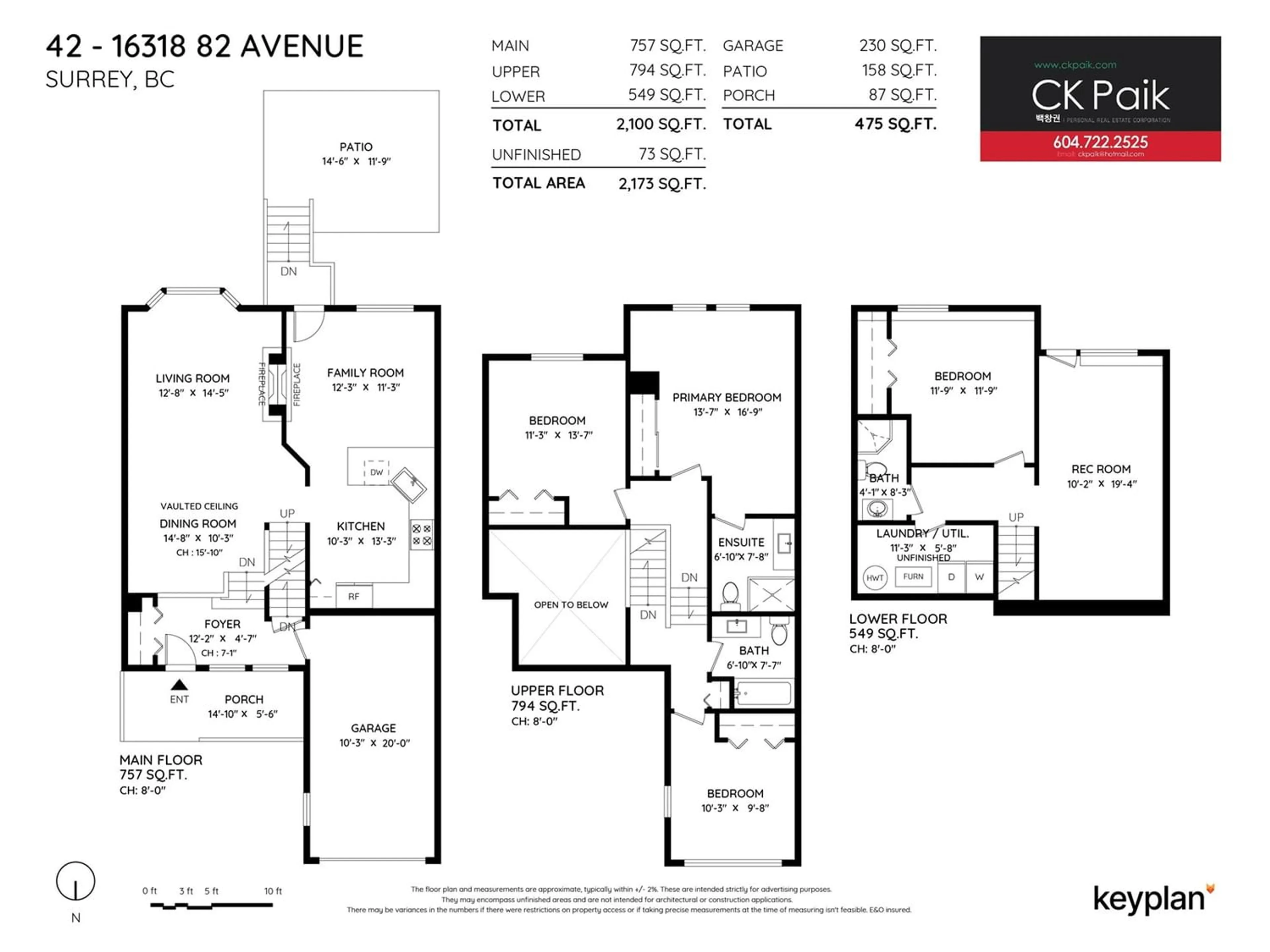42 16318 82 AVENUE, Surrey, British Columbia V4N0N9
Contact us about this property
Highlights
Estimated ValueThis is the price Wahi expects this property to sell for.
The calculation is powered by our Instant Home Value Estimate, which uses current market and property price trends to estimate your home’s value with a 90% accuracy rate.Not available
Price/Sqft$518/sqft
Days On Market80 days
Est. Mortgage$4,720/mth
Maintenance fees$462/mth
Tax Amount ()-
Description
Great location with over 2,100sf 4 bedroom and 3 baths Updated town house facing SOUTH & QUIET Place! This house welcomes you with high ceiling of large living room and shiny white & luxury Kitchen with classy counter top, cabinets, and Samsung Appliances. Huge size of family room over looking nice fenced South Facing huge back yard. Main floor has classy white powder room. Upstairs have large 3 bedrooms including renovated shiny white 2 bathrooms. Basement has huge flex room, full bath, and bedroom with separate entrance. This complex has nice club house as well as central location next to school, library, parks, community centre, shopping, and transit. Don't wait and just view! (id:39198)
Property Details
Interior
Features
Exterior
Features
Parking
Garage spaces 2
Garage type -
Other parking spaces 0
Total parking spaces 2
Condo Details
Amenities
Clubhouse
Inclusions
Property History
 34
34


