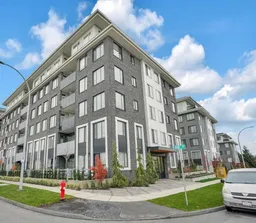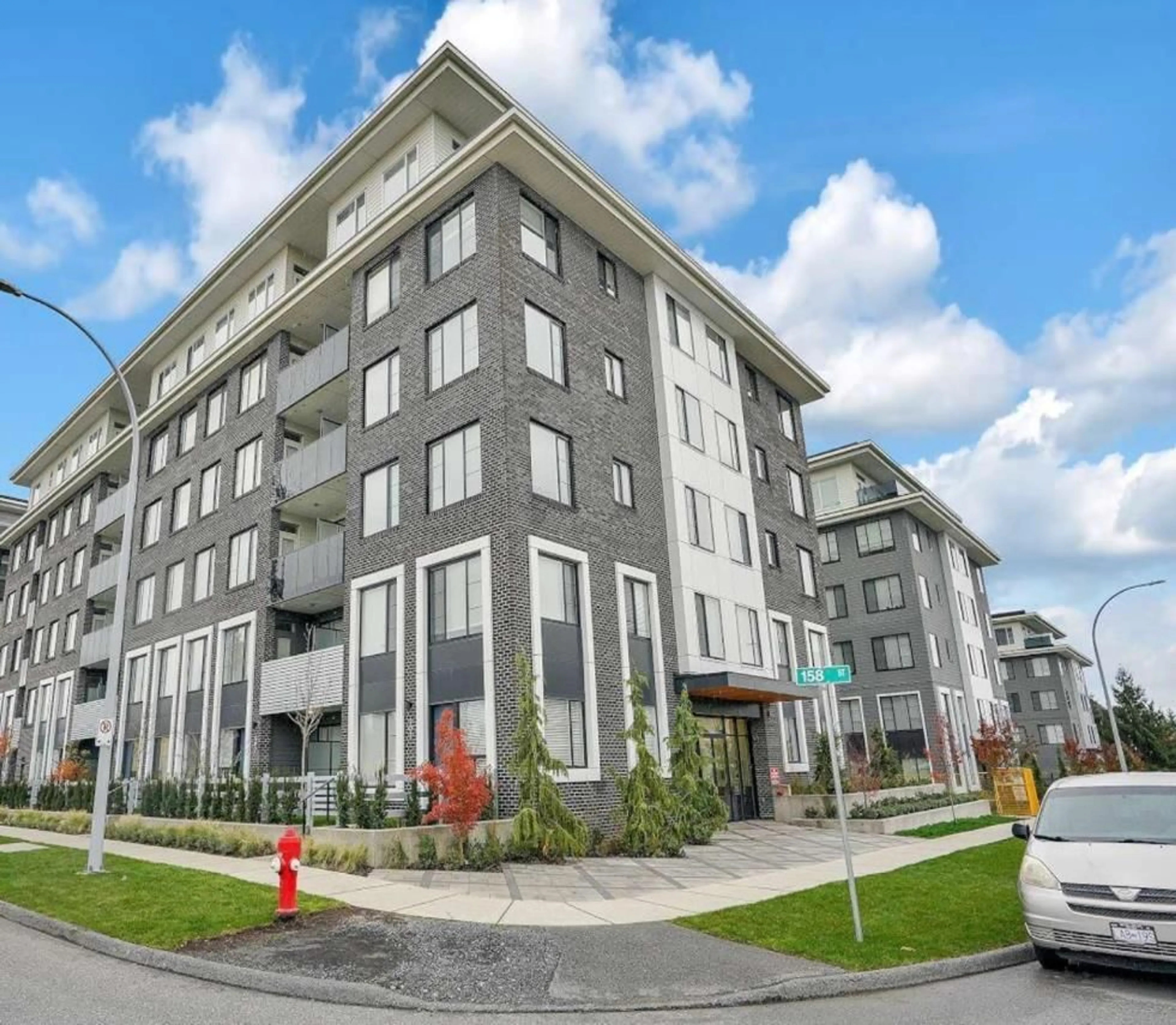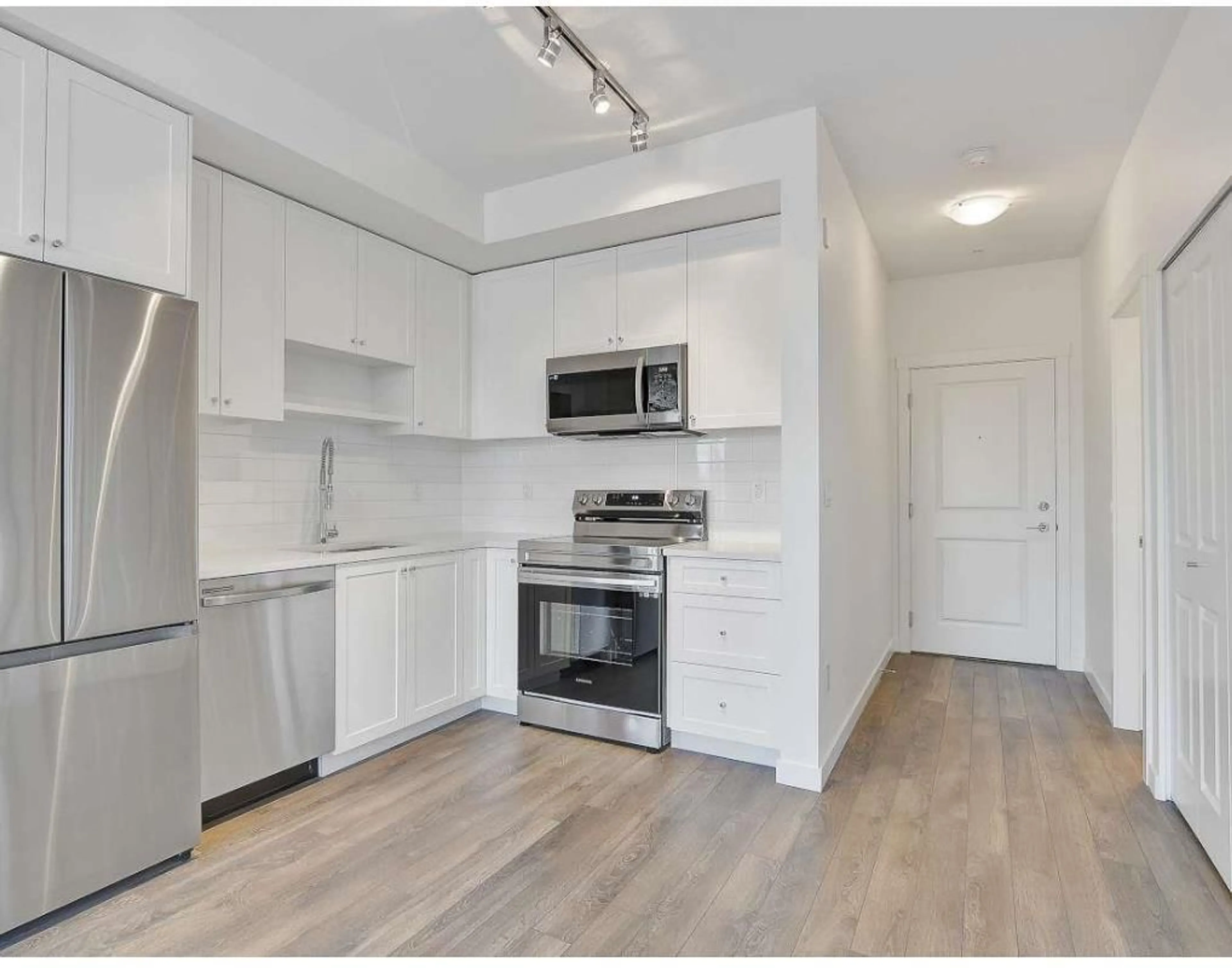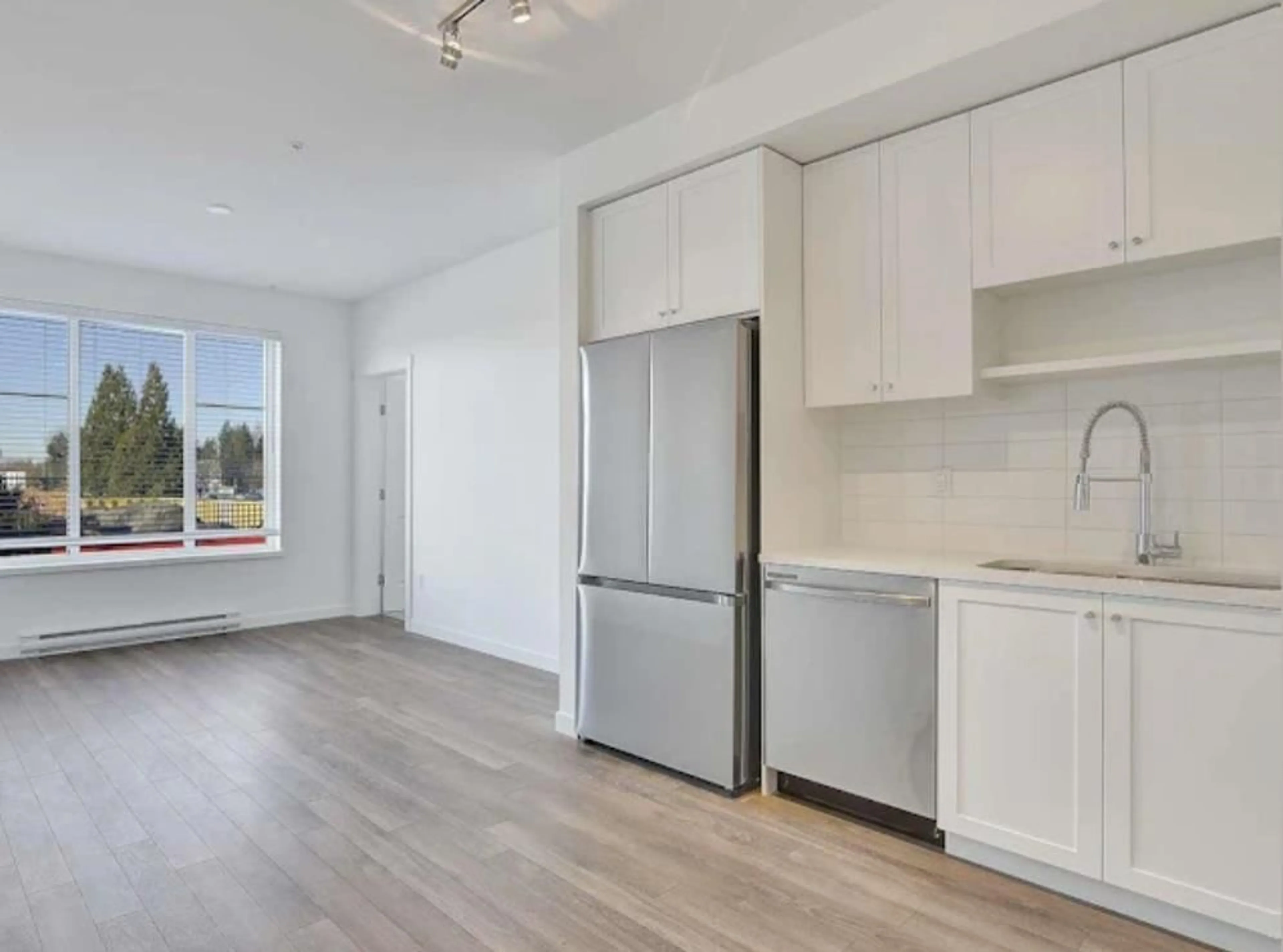402 15848 FRASER HIGHWAY, Surrey, British Columbia V4N6X6
Contact us about this property
Highlights
Estimated ValueThis is the price Wahi expects this property to sell for.
The calculation is powered by our Instant Home Value Estimate, which uses current market and property price trends to estimate your home’s value with a 90% accuracy rate.Not available
Price/Sqft$823/sqft
Days On Market75 days
Est. Mortgage$2,143/mth
Maintenance fees$286/mth
Tax Amount ()-
Description
INVESTOR INVESTOR INVESTOR.. This JR 2 BED home features a functional & open layout with great location in Fleetwood. Primary bedroom is spacious OVERSIZED windows that flows throughout offering plenty of NATURAL LIGHT, + huge walk-in closet. Bathroom has tons of counterspace with a bathtub/shower combination. The Chef's kitchen has Samsung stainless steel appliances, quartz counter tops, Laundry has upgraded Samsung stackable with storage. Less than 1 year old & NO GST! The building has many amenities like a study room, gym, multi purpose room & kitchen area. Large storage locker. Low Strata ONLY 285.58 that comes with 36,000 SF+ exclusive amenity & a built-in daycare center. 2/5/10 warranty! Walkable to everything @ Fleetwood Town Center & steps to upcoming Skytrain! (id:39198)
Property Details
Interior
Features
Exterior
Features
Condo Details
Amenities
Daycare, Exercise Centre, Laundry - In Suite, Storage - Locker
Inclusions
Property History
 8
8


