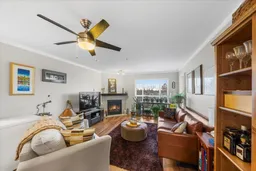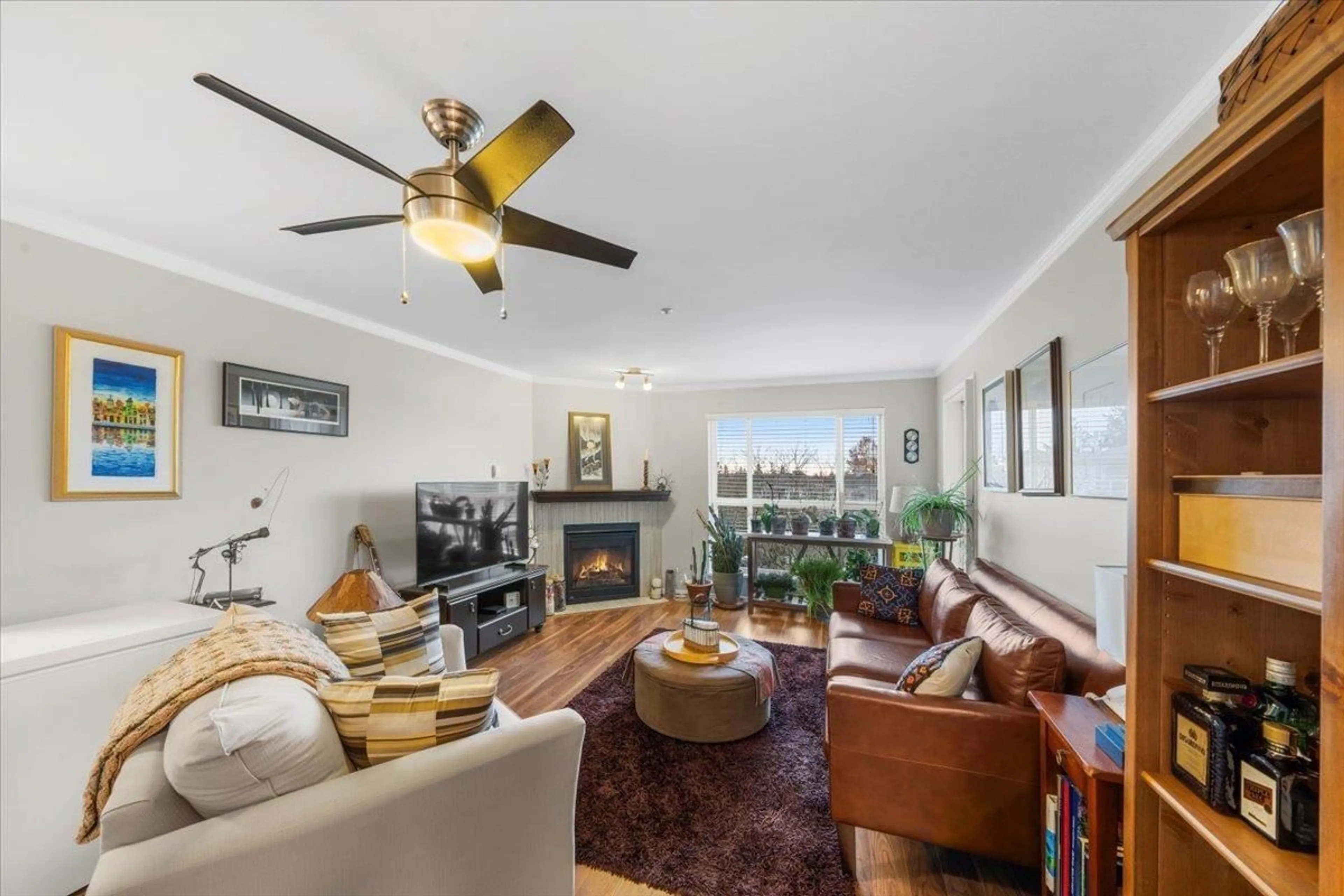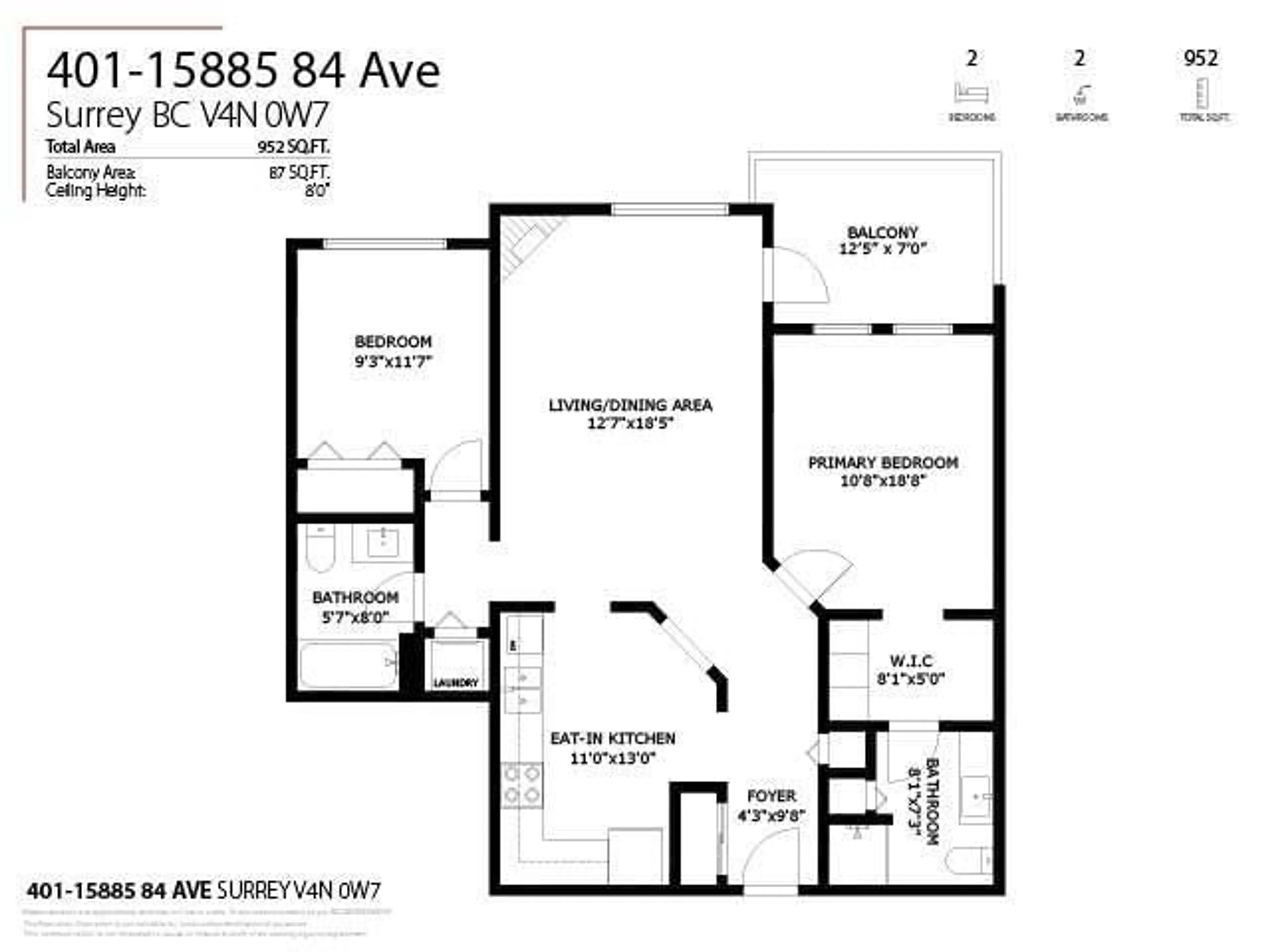401 15885 84 AVENUE, Surrey, British Columbia V4N0W7
Contact us about this property
Highlights
Estimated ValueThis is the price Wahi expects this property to sell for.
The calculation is powered by our Instant Home Value Estimate, which uses current market and property price trends to estimate your home’s value with a 90% accuracy rate.Not available
Price/Sqft$630/sqft
Est. Mortgage$2,572/mo
Maintenance fees$371/mo
Tax Amount ()-
Days On Market14 days
Description
IMMACULATE rarely available 2-BED 2-BATH 2-PARKING condo in Abbey Road! This SOUTH FACING home with a BRIGHT, SPACIOUS 950 sqft floorplan, has both bedrooms on either side of a HUGE LIVING AREA, and is perfect for your family. The NEW GAS FIREPLACE keeps you warm and cosy, with gas included in your strata fee! The LONG LIST OF UPDATES includes flooring, kitchen, fridge, stove, lighting fixtures throughout the halls and bedrooms, bathroom floors, toilets, cabinets, humidity controlled exhaust fans, new washer and dryer, and much, much more! Come take a look at this STUNNING home. IDEAL location near shops, parks, Fleetwood Community Centre and transit. Minutes away from Walnut Road Elementary and Fleetwood Park Secondary. Don't miss this one! OPEN HOUSE Sat/Sun November 23/24 2pm-4pm. (id:39198)
Property Details
Interior
Features
Exterior
Features
Parking
Garage spaces 2
Garage type -
Other parking spaces 0
Total parking spaces 2
Condo Details
Amenities
Exercise Centre, Laundry - In Suite, Recreation Centre, Storage - Locker
Inclusions
Property History
 24
24

