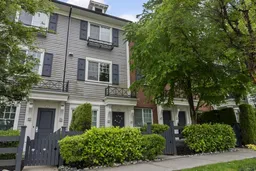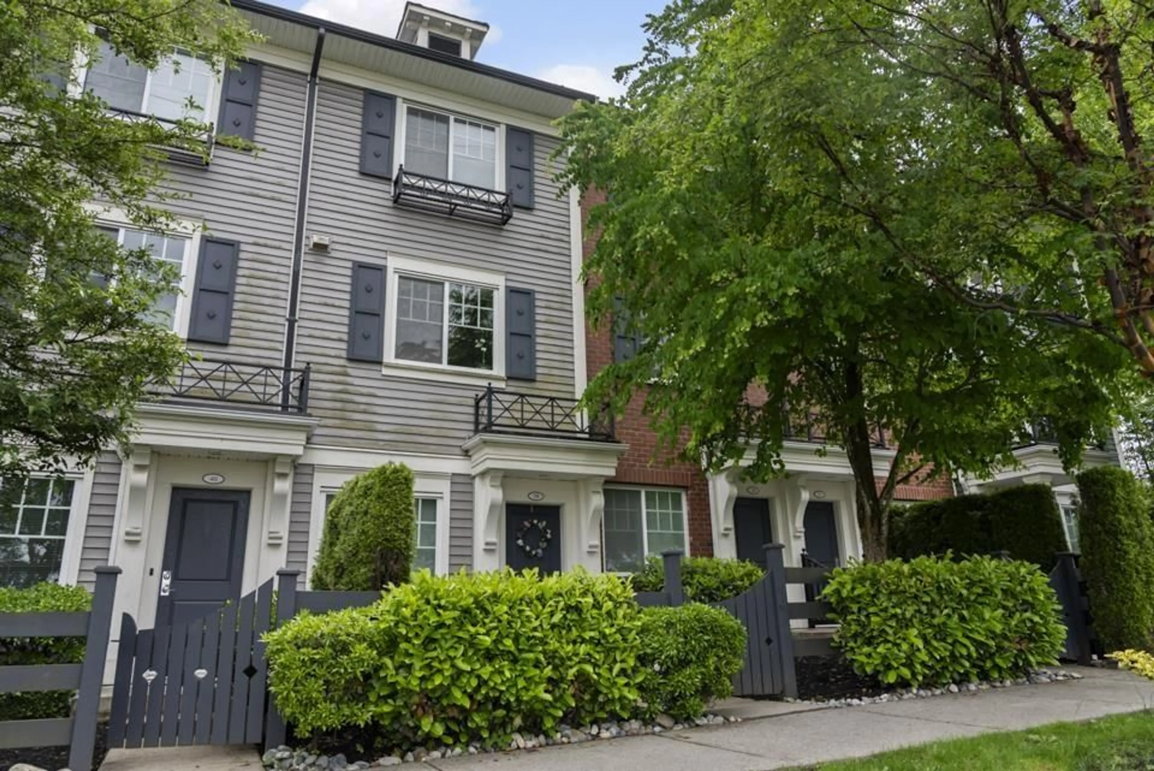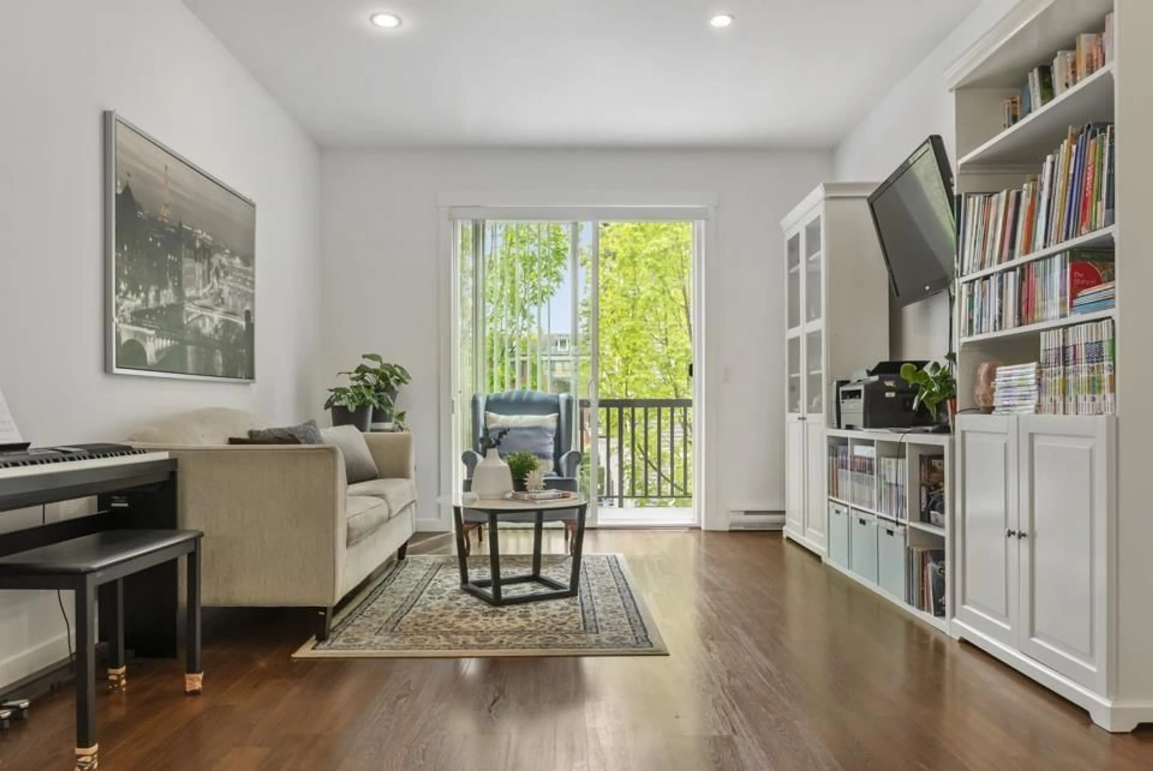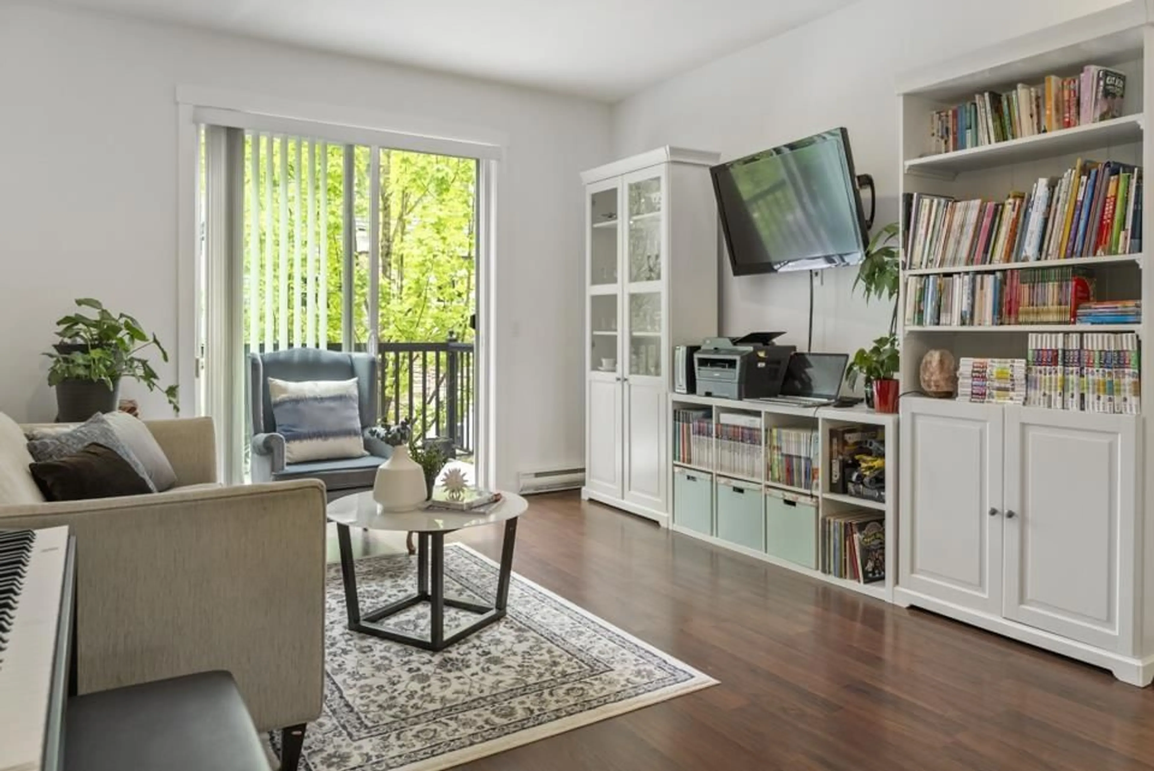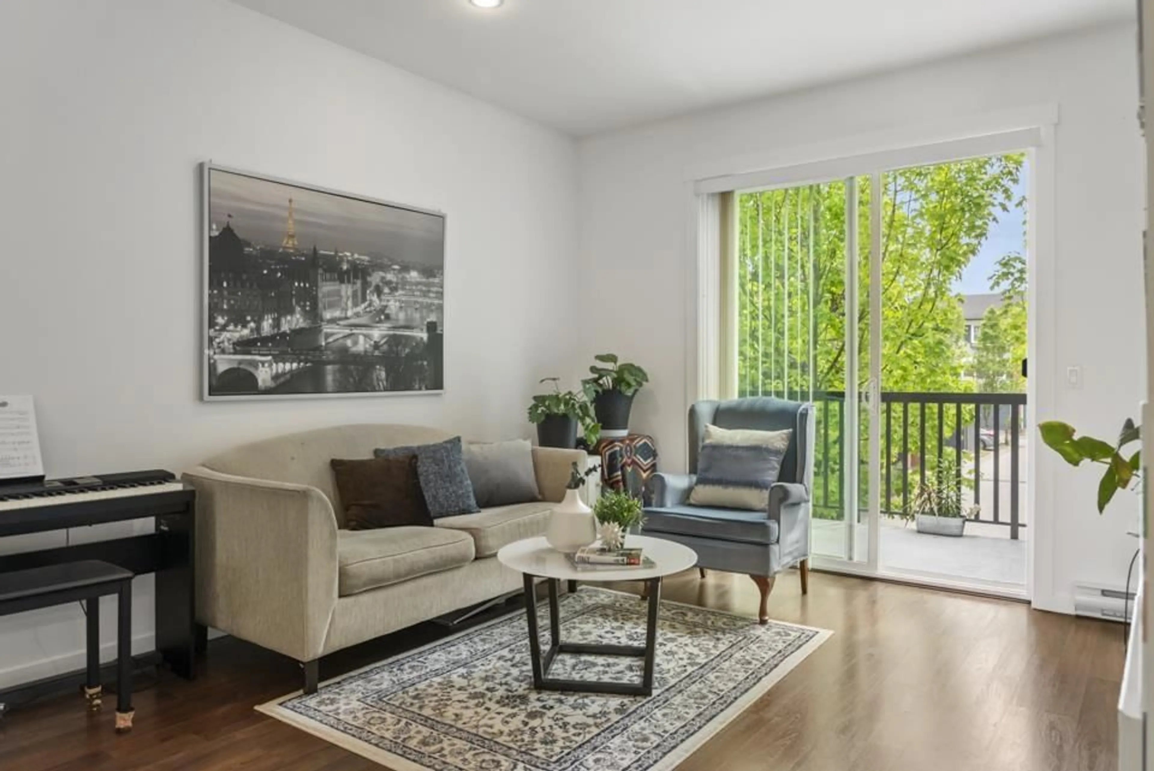39 8767 162 STREET, Surrey, British Columbia V4N6K7
Contact us about this property
Highlights
Estimated ValueThis is the price Wahi expects this property to sell for.
The calculation is powered by our Instant Home Value Estimate, which uses current market and property price trends to estimate your home’s value with a 90% accuracy rate.Not available
Price/Sqft$632/sqft
Est. Mortgage$3,169/mo
Maintenance fees$398/mo
Tax Amount ()-
Days On Market212 days
Description
Fabulously located 3BR 1.5BTH townhome in the heart of Fleetwood. Rich, laminate floors flow throughout a bright & open main floor drawing you toward a modern kitchen featuring stainless steel appliances, quartz counters & chic, two-toned cabinets. Sunlight floods the spacious living room opening onto a sizable balcony - perfect for weekend brunches & evening bbqs. Enjoy ample closet space & stunning mountain views from the primary bedroom while private den & half bath below easily converts to a 3rd bedroom or home office. With a new H/W tank, this Taylor home built by Mosaic is steps to St. Matthew's & Frost Road Elementary schools, Surrey Christian, Holy Cross RHS, Fresh St. Market & a future skytrain station with Highway 1, Fraser Hwy & Guildford Town Centre a few minutes away. (edi (id:39198)
Property Details
Interior
Features
Exterior
Features
Parking
Garage spaces 2
Garage type -
Other parking spaces 0
Total parking spaces 2
Condo Details
Amenities
Laundry - In Suite
Inclusions
Property History
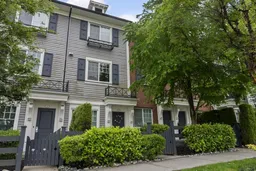 23
23