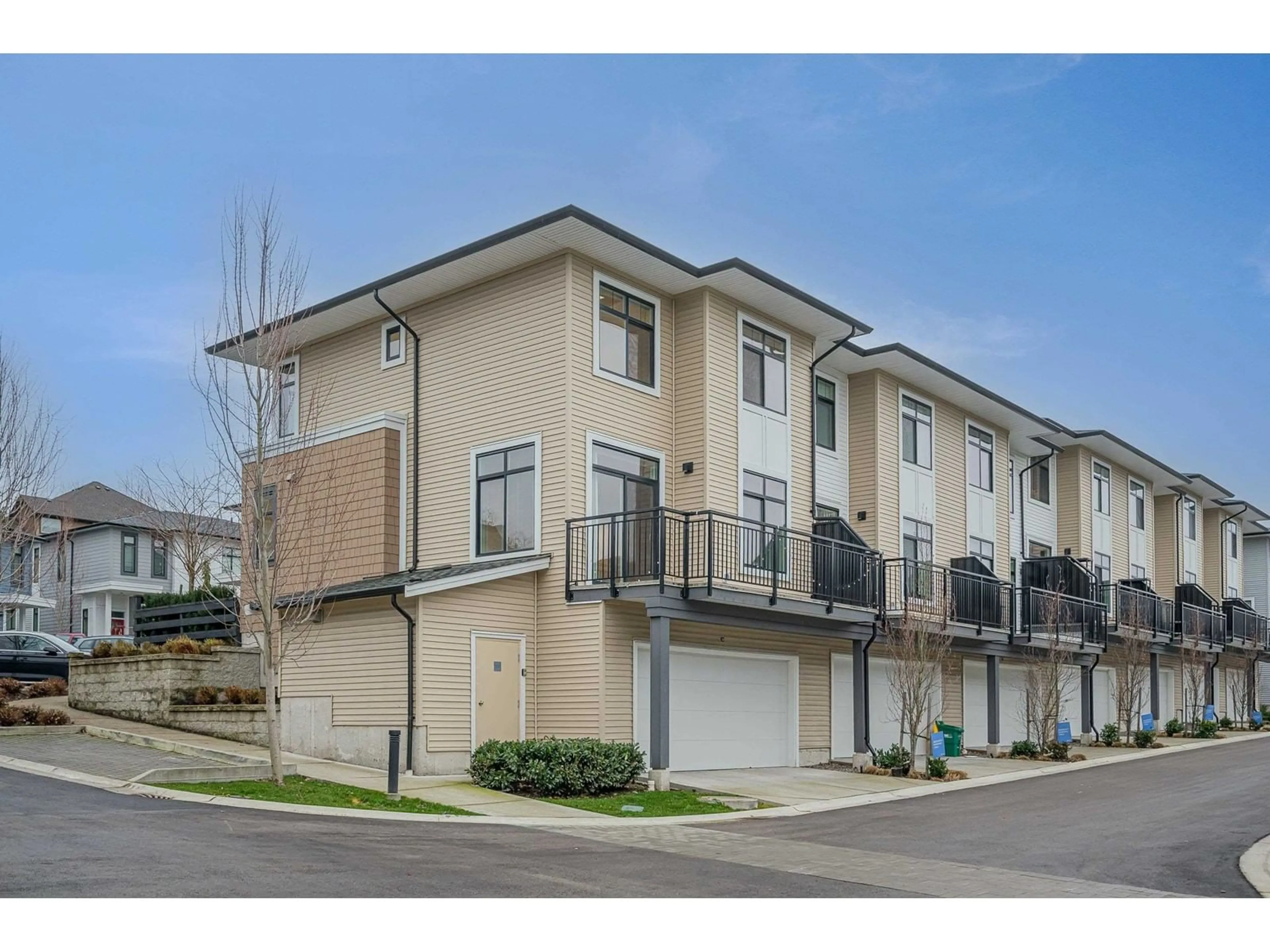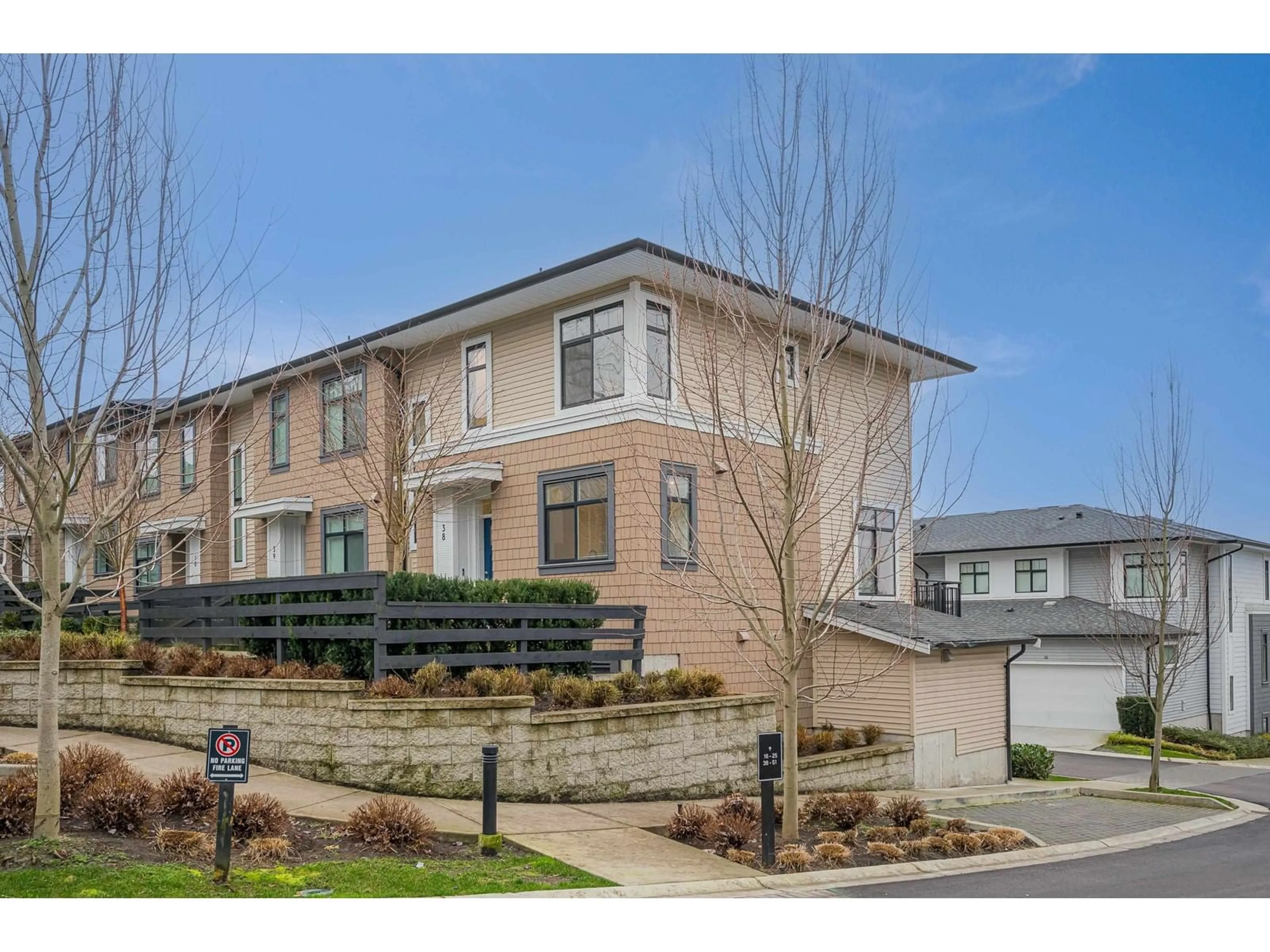38 15255 SITKA DRIVE, Surrey, British Columbia V3S0B1
Contact us about this property
Highlights
Estimated ValueThis is the price Wahi expects this property to sell for.
The calculation is powered by our Instant Home Value Estimate, which uses current market and property price trends to estimate your home’s value with a 90% accuracy rate.Not available
Price/Sqft$611/sqft
Est. Mortgage$4,204/mo
Maintenance fees$424/mo
Tax Amount ()-
Days On Market31 days
Description
END UNIT WITH DOUBLE GARAGE with 4 parking! Close to all amenities. This beautiful complex is walking distance to two golf courses, Guildford Golf & Country Club and Westfield Country Club. The unit has 3 bedrooms upstairs including one master bedroom and Main floor has Living room, Dining, and open concept Kitchen. Downstairs has a separate Den with 2 Pc washroom to set up your own office or Study area. Rare find. Amenities include a clubhouse, gym, children's area and party room. EV charging available. Close to everything, Take 152 st and go to Guildford Mall or Highway 1 or go opposite side to Hwy 10. Close to future sky train station 152ST & Fraser HWY intersection. Visitor parking outside your door. Book your private appointment today! (id:39198)
Property Details
Interior
Features
Exterior
Features
Parking
Garage spaces 2
Garage type Garage
Other parking spaces 0
Total parking spaces 2
Condo Details
Amenities
Clubhouse, Exercise Centre
Inclusions
Property History
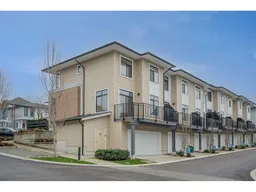 39
39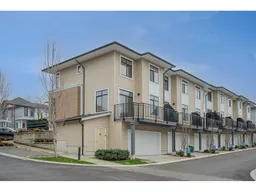 39
39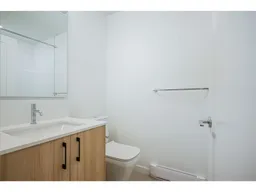 39
39
