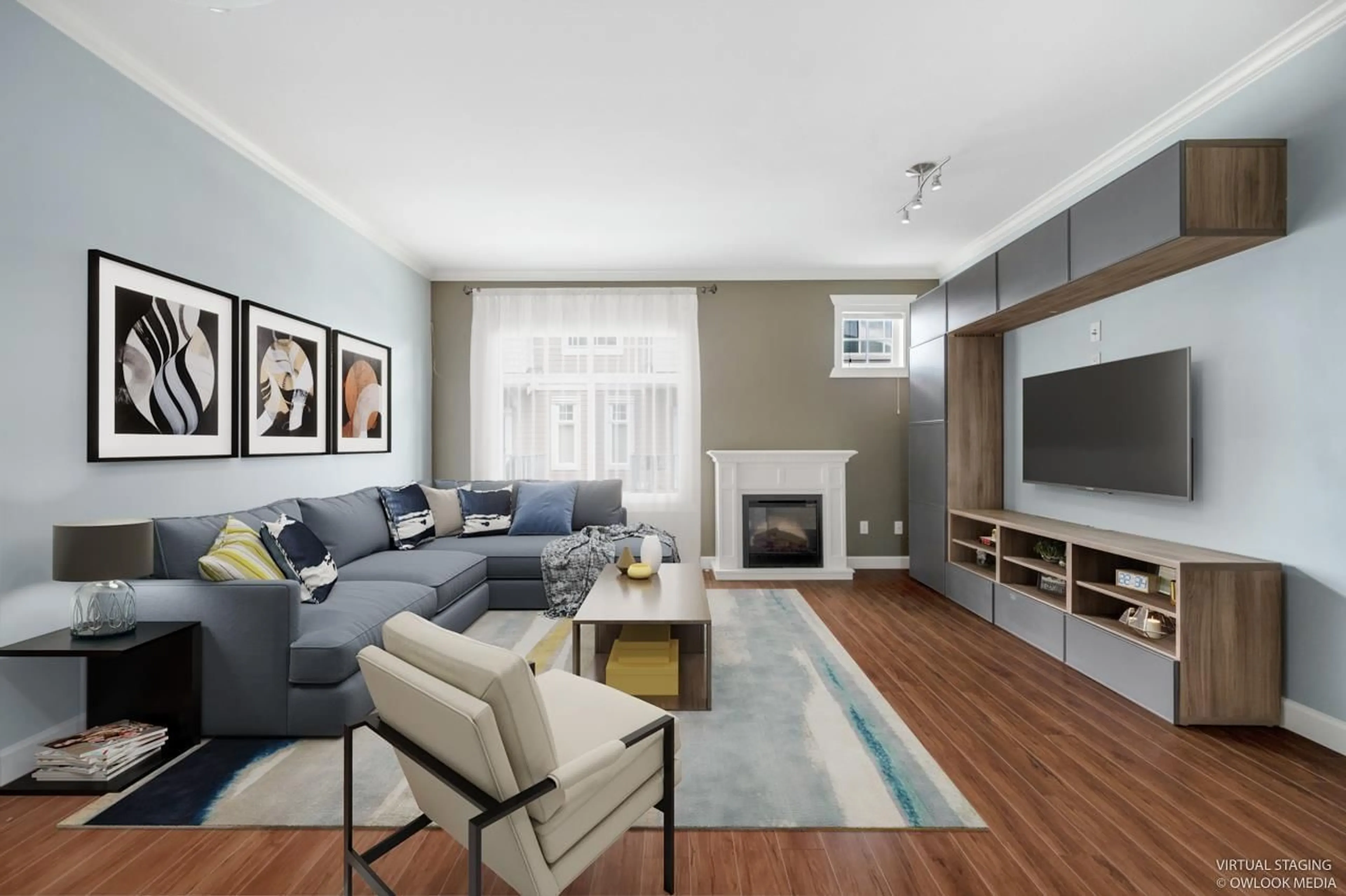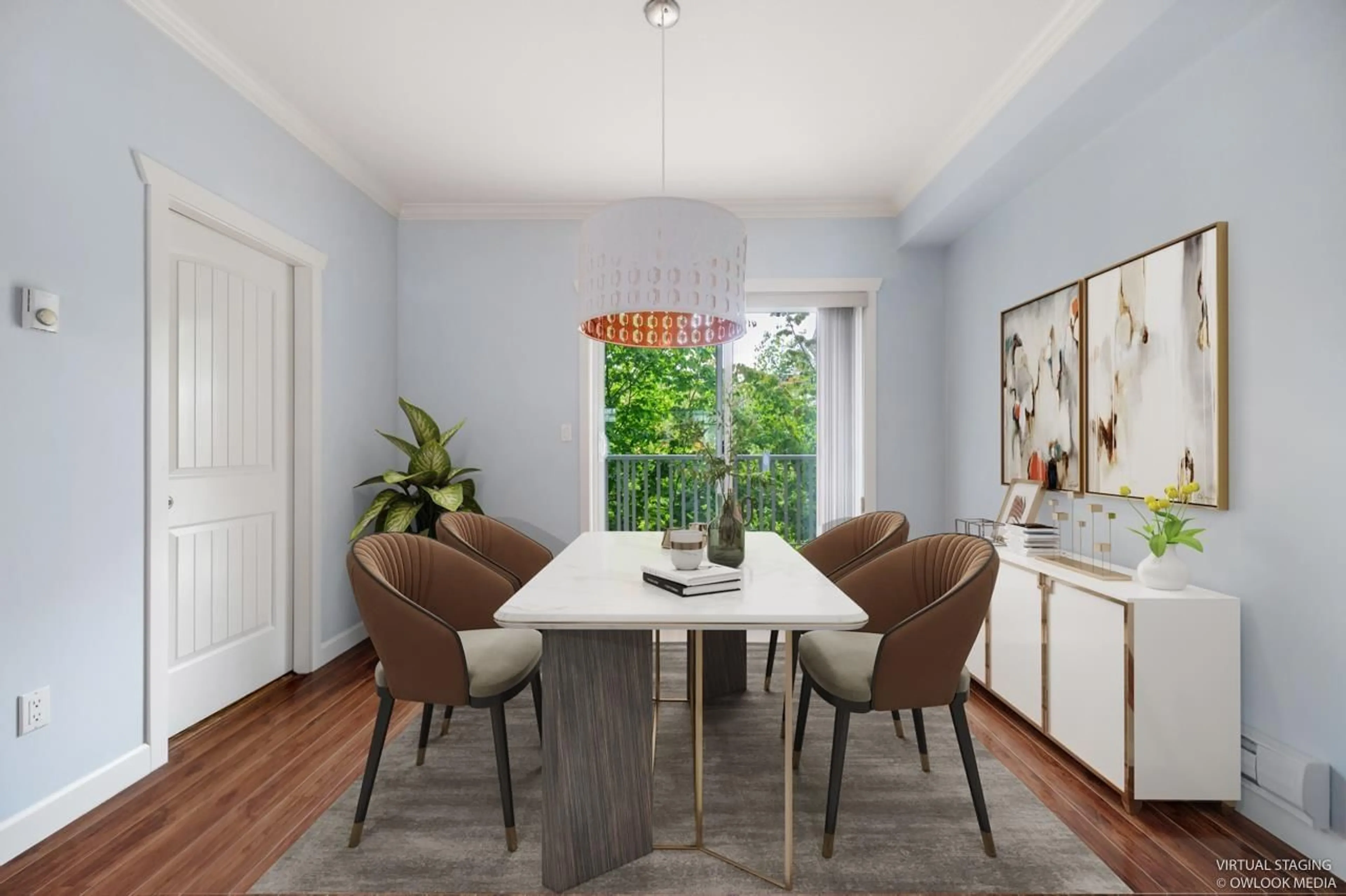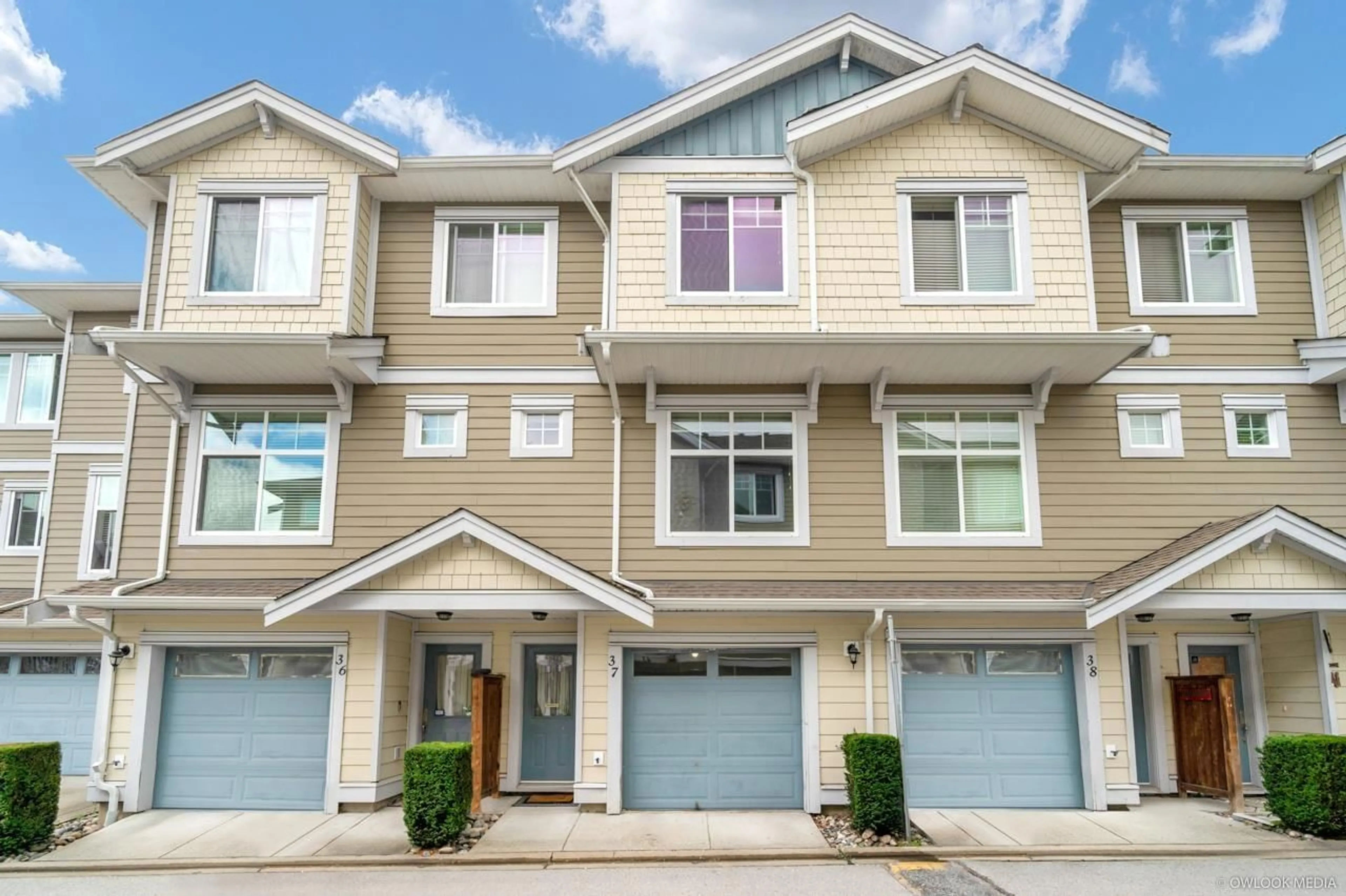37 16355 82 AVENUE, Surrey, British Columbia V4N0P4
Contact us about this property
Highlights
Estimated ValueThis is the price Wahi expects this property to sell for.
The calculation is powered by our Instant Home Value Estimate, which uses current market and property price trends to estimate your home’s value with a 90% accuracy rate.Not available
Price/Sqft$500/sqft
Est. Mortgage$3,650/mo
Maintenance fees$378/mo
Tax Amount ()-
Days On Market18 days
Description
Welcome to LOTUS, a Highly Sought-after townhouse in the Heart of Fleetwood Tynehead. This beautiful 4 BED (3 Up/1 Down) + 4 BATH, 1699 sqft home boasts a Prime Location near the Upcoming Surrey-Langley Skytrain Line, Offering Convenient transit options & Future Growth Potential! FRESH NEW PAINT, BRAND NEW CARPETS throughout, 9' ceilings, Built-in Central Vacuum, FENCED BACKYARD & a Large BALCONY. Open concept kitchen with stainless steel Appliances, Quartz Countertops. Great Location & Top-Rated Schools for parents raising children as all within walking distance of School and Rec Centre: Close to Fleetwood Secondary, Walnut Road Elementary, William Watson Elementary, and Surrey Sports & Leisure Complex. (id:39198)
Property Details
Interior
Features
Exterior
Features
Parking
Garage spaces 2
Garage type Garage
Other parking spaces 0
Total parking spaces 2
Condo Details
Inclusions
Property History
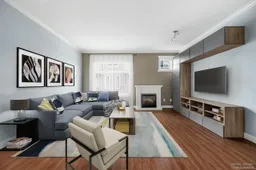 18
18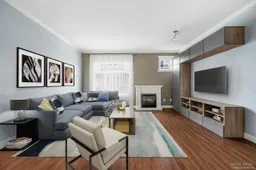 18
18
