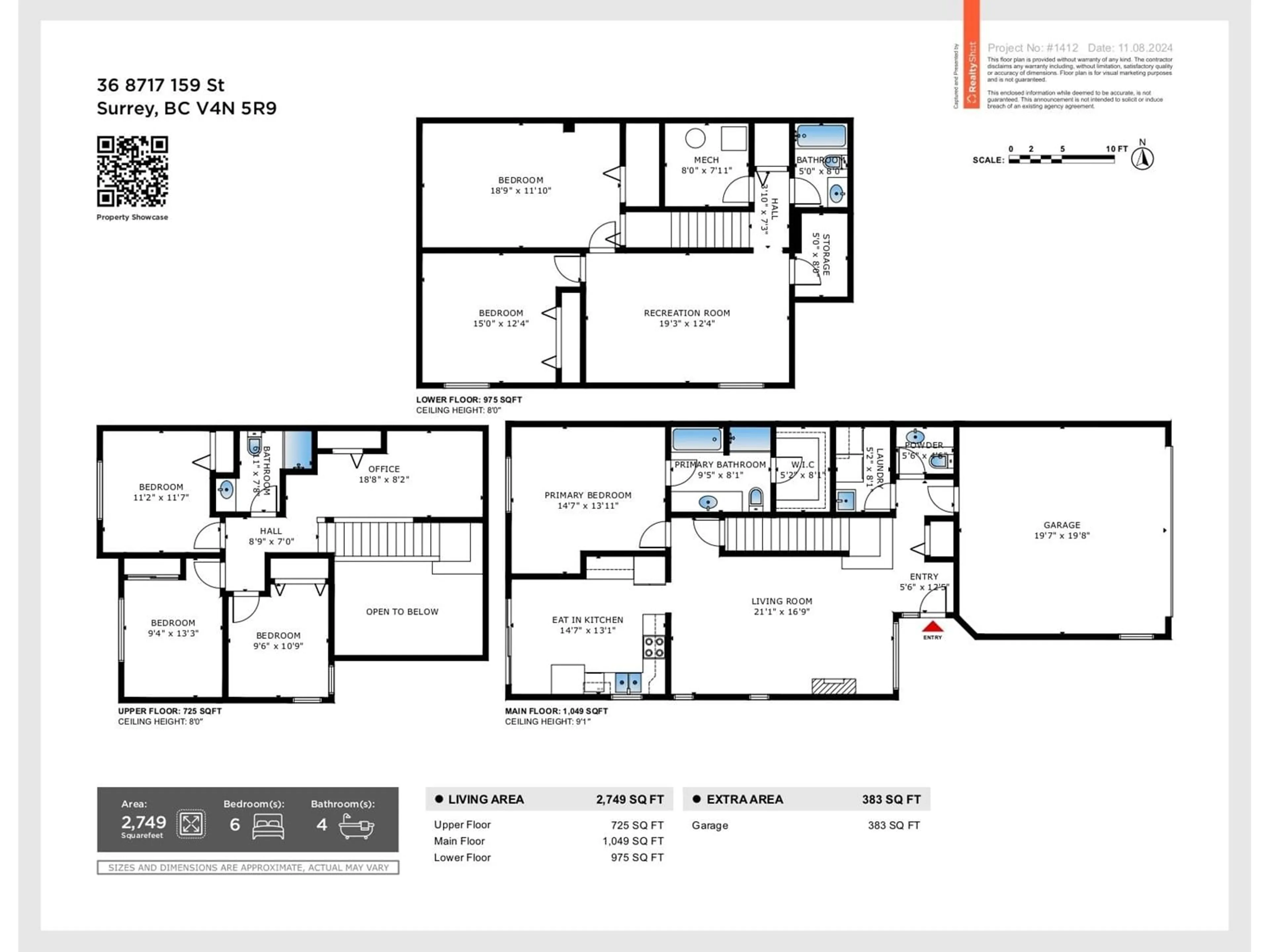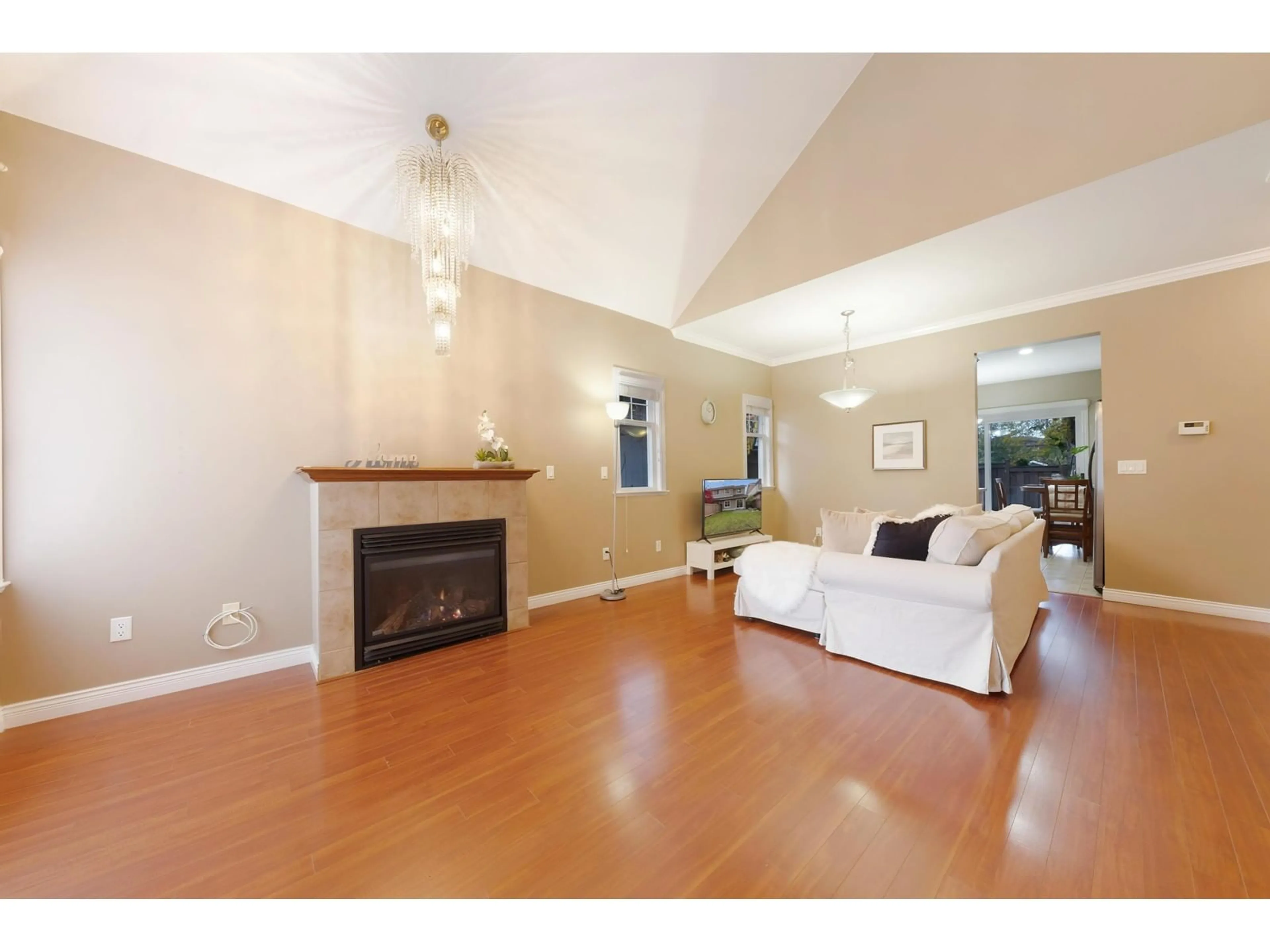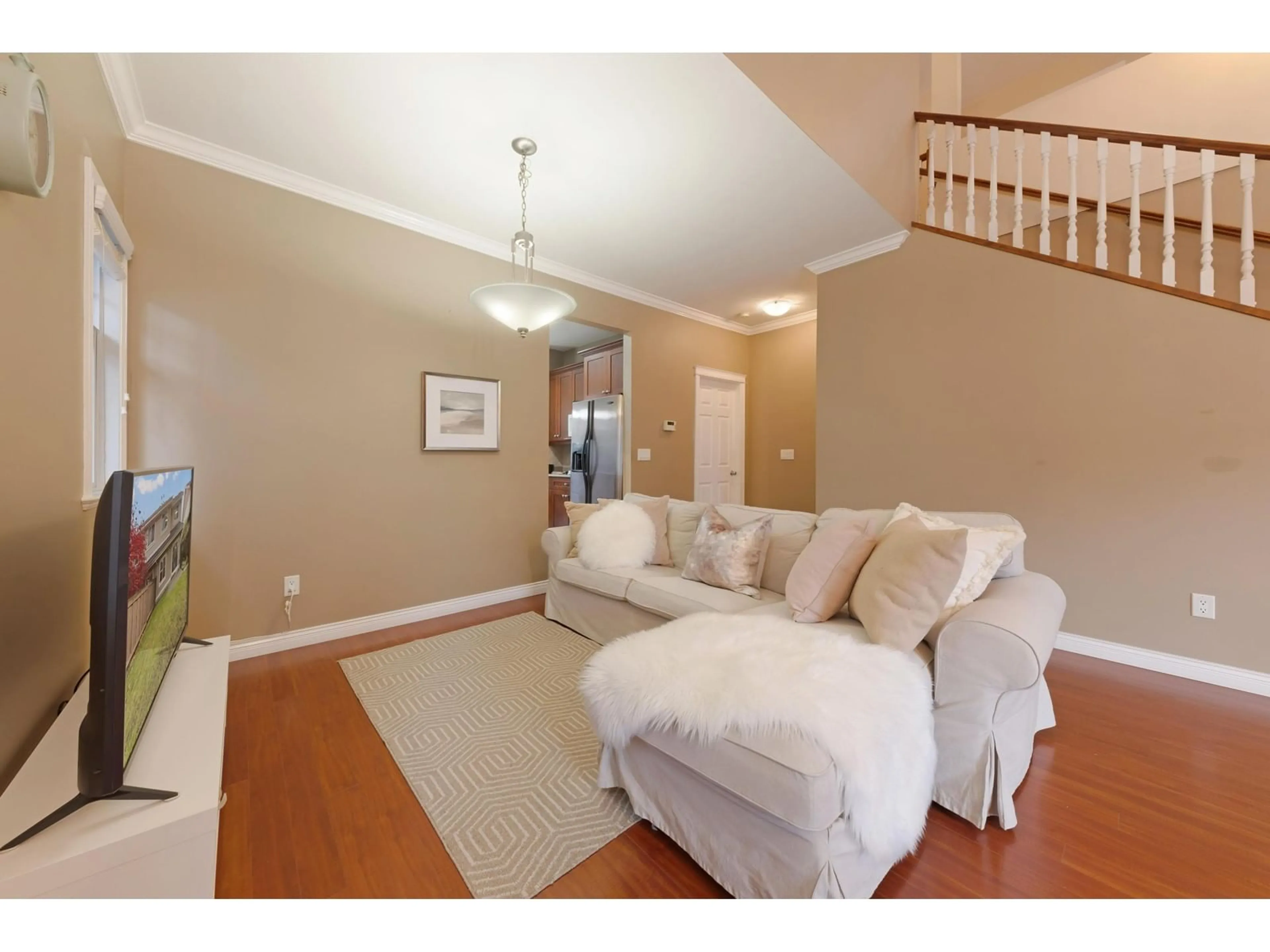36 8717 159 STREET, Surrey, British Columbia V4N5R9
Contact us about this property
Highlights
Estimated ValueThis is the price Wahi expects this property to sell for.
The calculation is powered by our Instant Home Value Estimate, which uses current market and property price trends to estimate your home’s value with a 90% accuracy rate.Not available
Price/Sqft$432/sqft
Est. Mortgage$5,102/mo
Maintenance fees$679/mo
Tax Amount ()-
Days On Market111 days
Description
Welcome to Springfield Gardens! Rarely found spacious 6 bedroom & 3.5bath DUPLEX-STYLE home w/Master on Main and oversized en-suite with soaker tub and separate shower. Upstairs, three large bedrooms and the flexible bonus room offers options for a home theatre, playroom, or extra bedroom. Laminate flooring adds style and durability throughout. The basement includes two large rooms plus a recreation room, adding even more space for family activities or a private retreat. With a total of 4 parking spaces (a side-by-side garage plus driveway spots) and a large, private backyard, this home caters perfectly to a growing family. Steps to schools, grocery stores, a future skytrain station, shopping, restaurants & major routes. (id:39198)
Property Details
Interior
Features
Exterior
Features
Parking
Garage spaces 4
Garage type -
Other parking spaces 0
Total parking spaces 4
Condo Details
Amenities
Laundry - In Suite
Inclusions
Property History
 24
24



