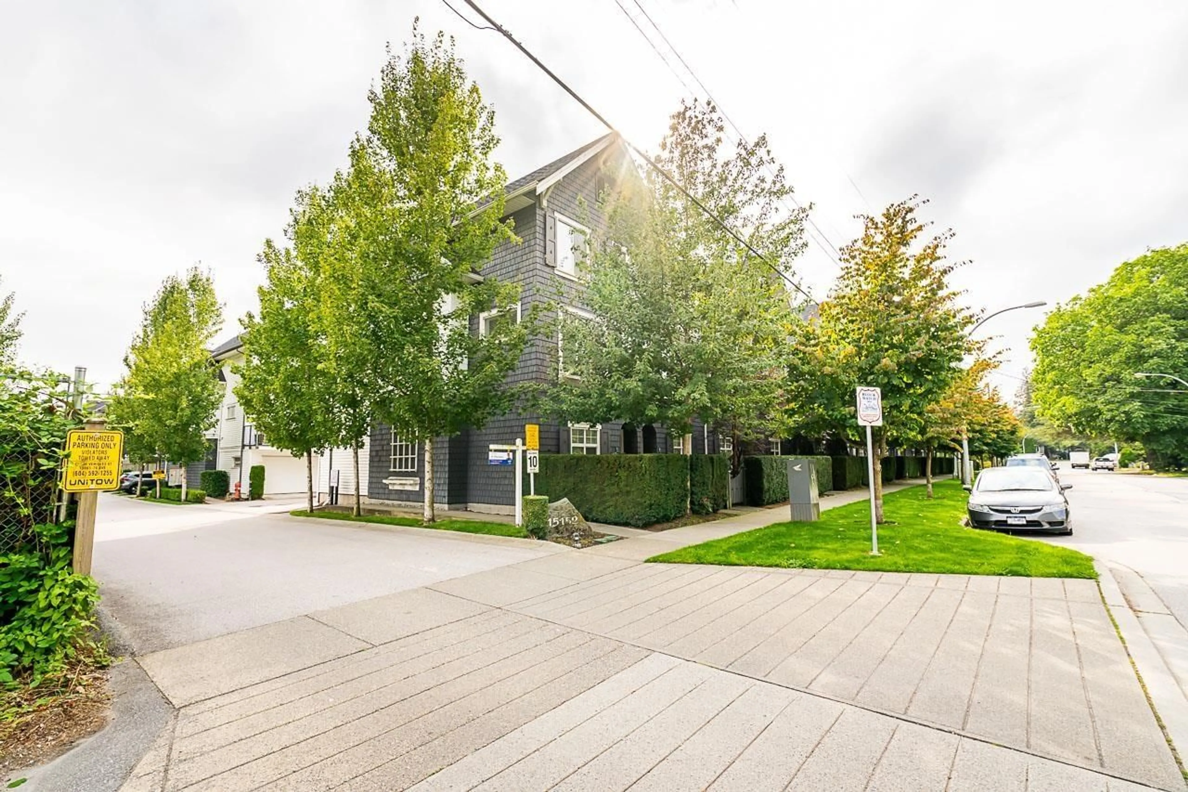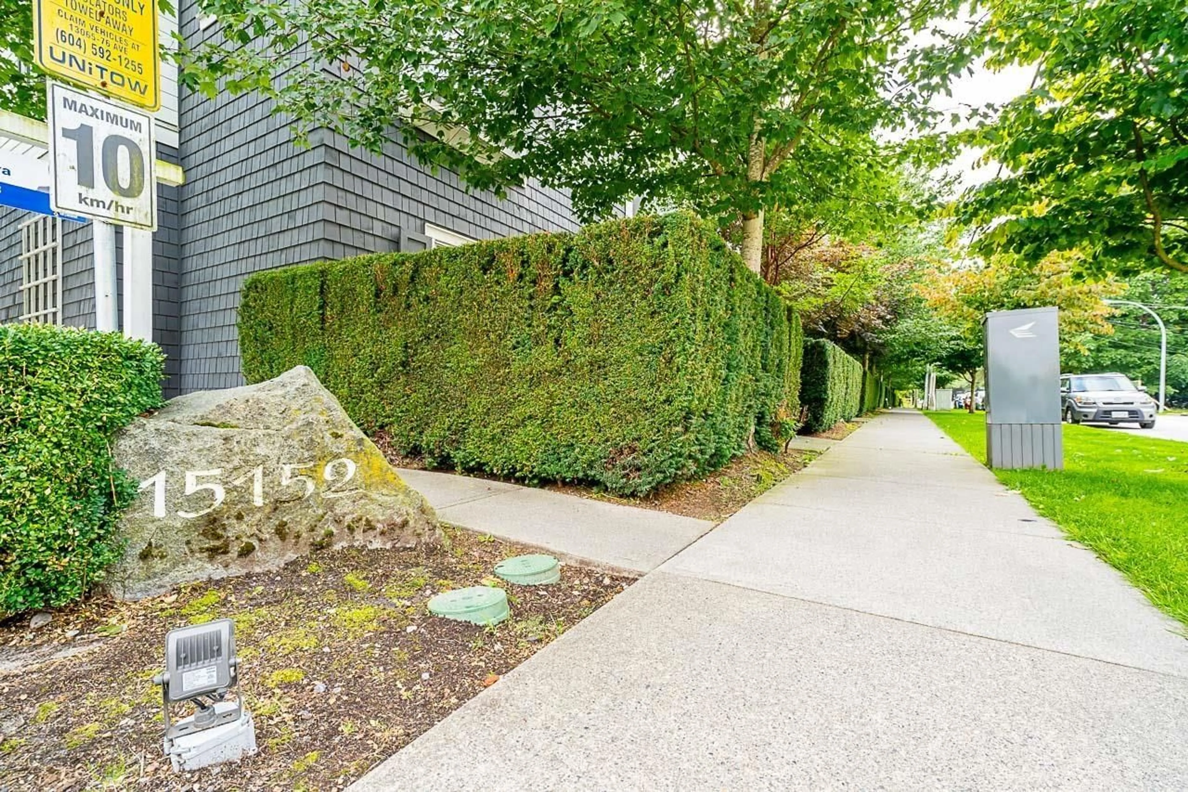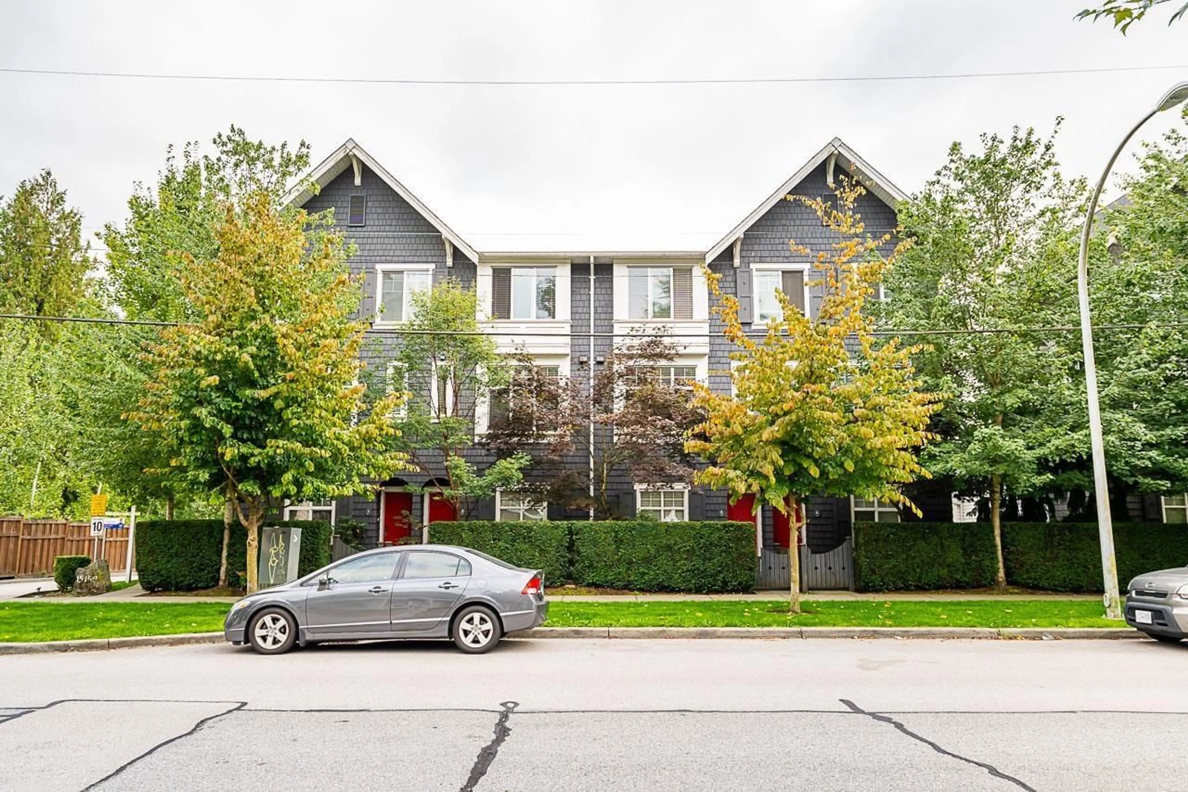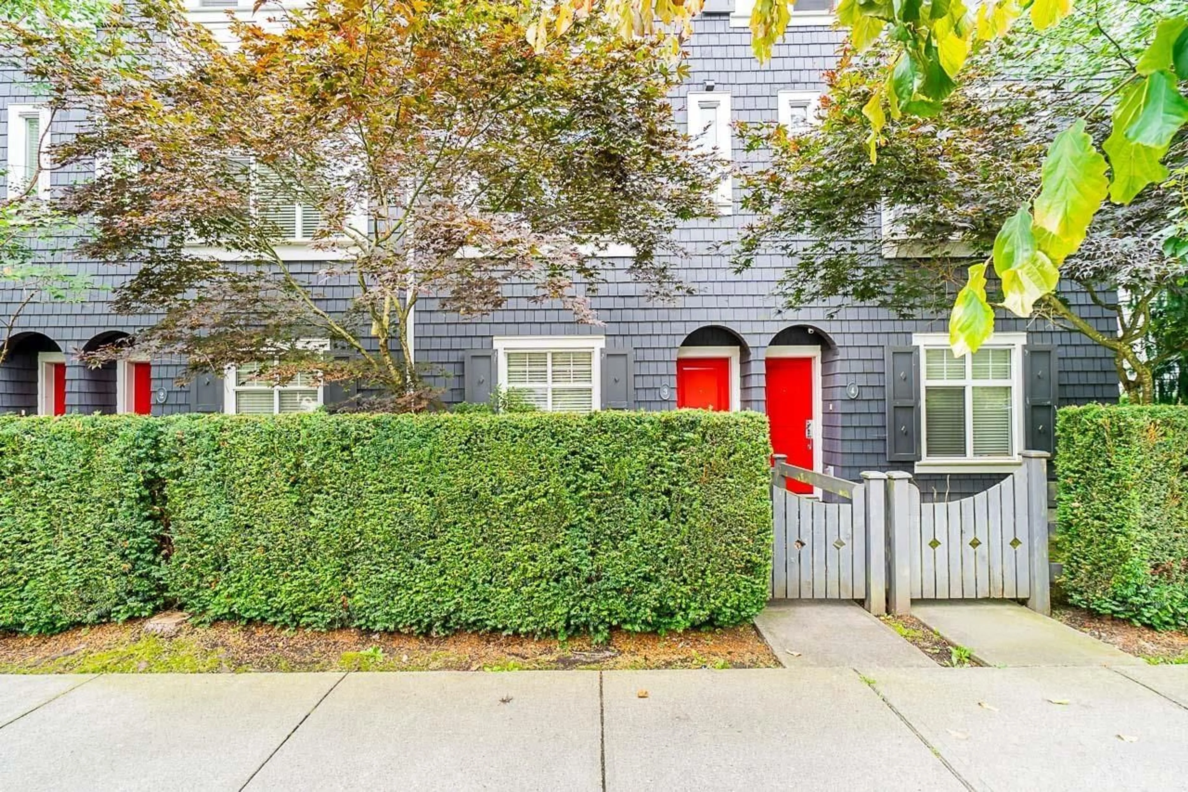3 15152 91 AVENUE, Surrey, British Columbia V3R0C7
Contact us about this property
Highlights
Estimated ValueThis is the price Wahi expects this property to sell for.
The calculation is powered by our Instant Home Value Estimate, which uses current market and property price trends to estimate your home’s value with a 90% accuracy rate.Not available
Price/Sqft$723/sqft
Est. Mortgage$3,817/mo
Maintenance fees$280/mo
Tax Amount ()-
Days On Market130 days
Description
Welcome to Fleetwood Mac! This 3 bed/3 bath unit, once the show home of one of Welcome to Fleetwood Mac! Step into luxury with this stunning furnished 3-bedroom townhome, once the show home of the developer! Boasting elegant design and top-notch finishes, this residence is a true gem. It comes with tastefully curated furnishings and décor, carefully selected to complement the home's luxurious features. Conveniently located close to shopping centers including Guilford Mall, transit and to the upcoming skytrain station in 152nd Street, and yet facing at the quite side of the complex. Easy access to major routes, including Hwy 1, soon to be upgraded Patullo Bridge, and Fraser Hwy makes travel throughout the Lower Mainland a breeze. Don't miss this rare opportunity to own a home that combines exceptional style with unbeatable location. OPEN HOUSE OCT 26 @ 2-4 PM! (id:39198)
Property Details
Interior
Features
Exterior
Features
Parking
Garage spaces 2
Garage type -
Other parking spaces 0
Total parking spaces 2
Condo Details
Inclusions
Property History
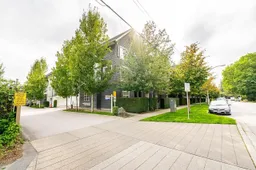 35
35
