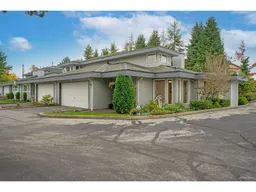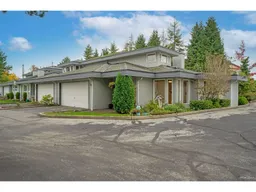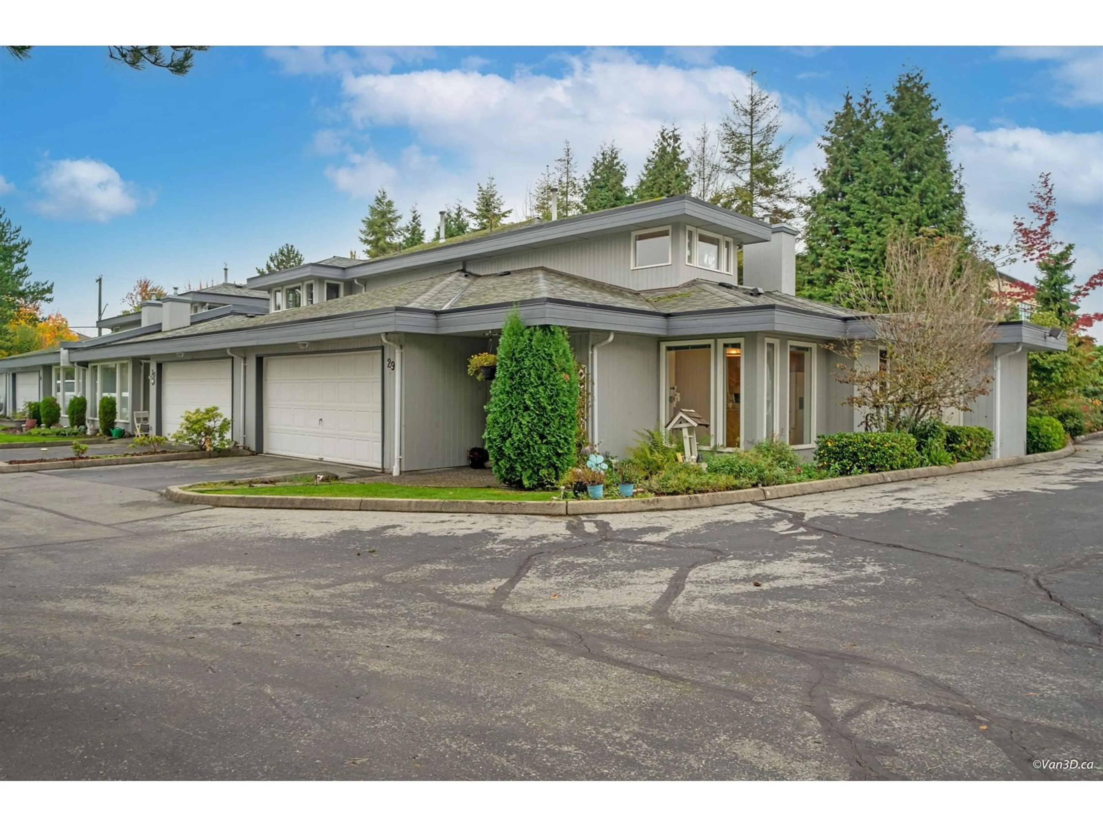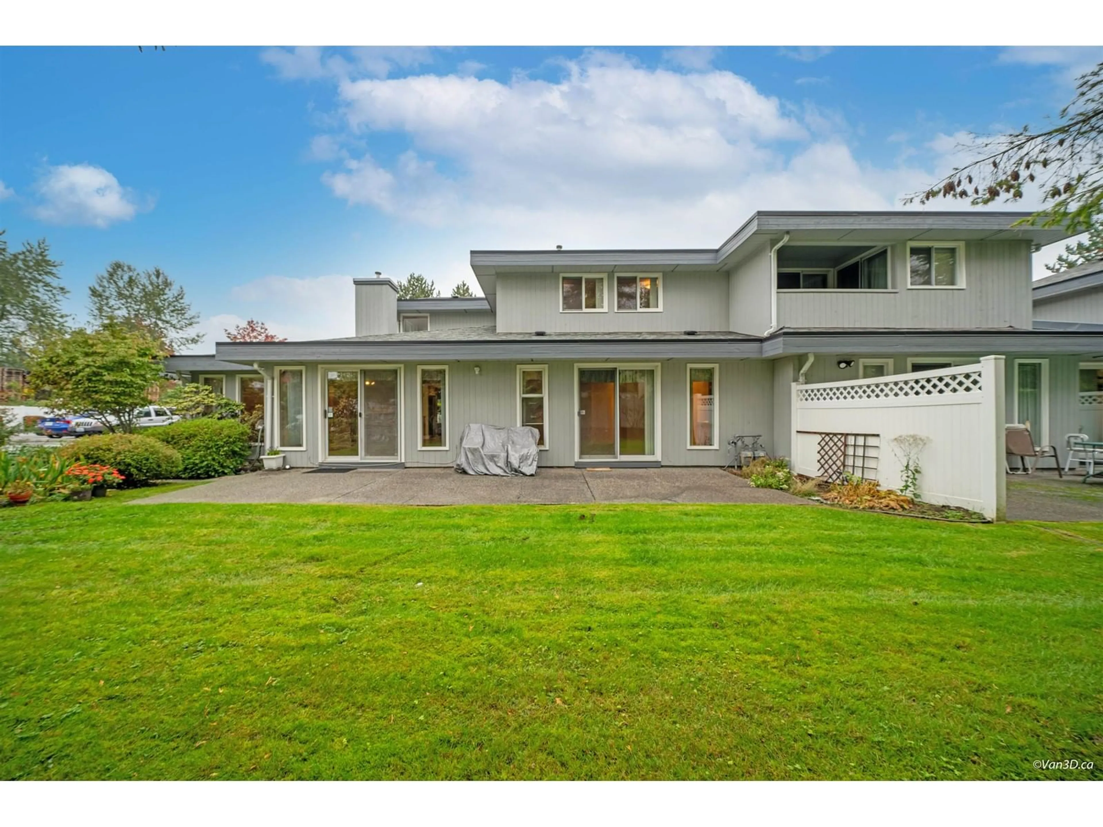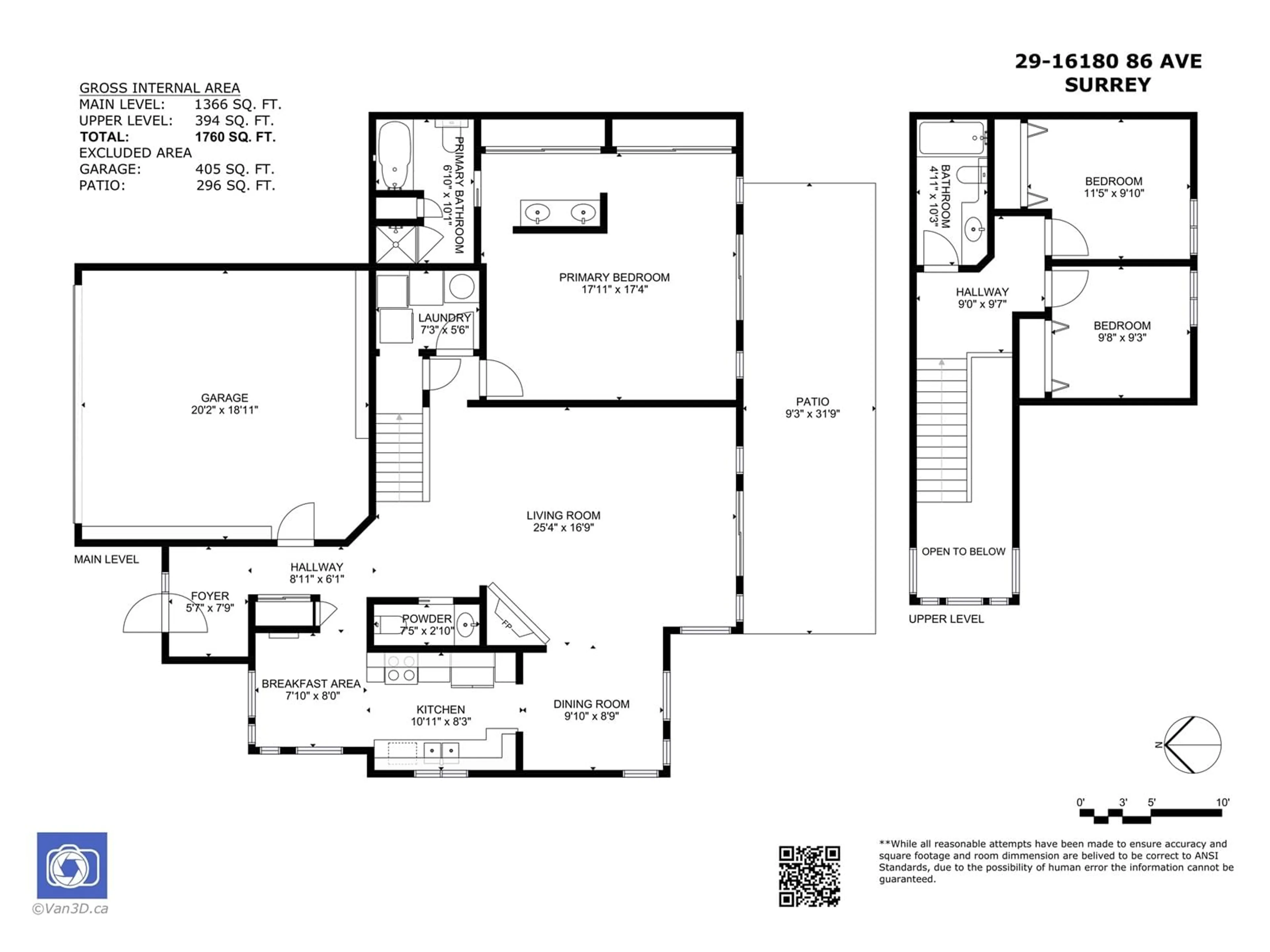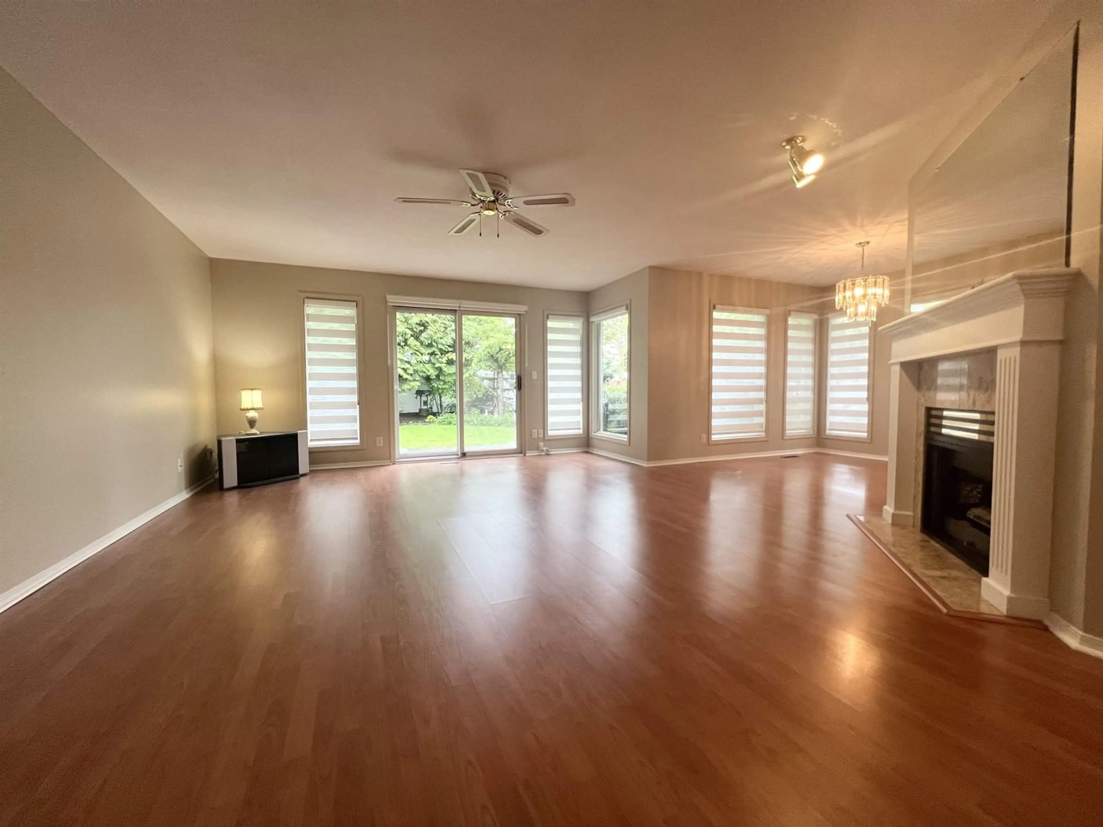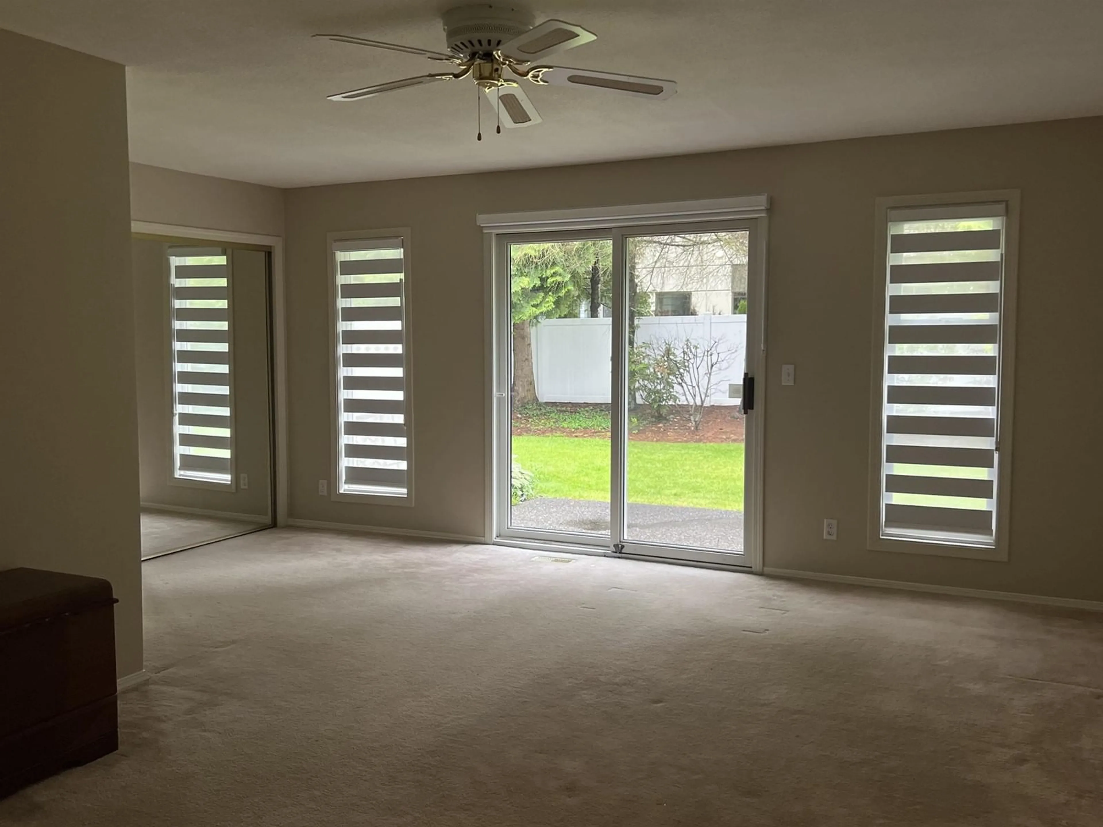29 16180 86 AVENUE, Surrey, British Columbia V4N3J9
Contact us about this property
Highlights
Estimated ValueThis is the price Wahi expects this property to sell for.
The calculation is powered by our Instant Home Value Estimate, which uses current market and property price trends to estimate your home’s value with a 90% accuracy rate.Not available
Price/Sqft$453/sqft
Est. Mortgage$3,427/mo
Maintenance fees$617/mo
Tax Amount ()-
Days On Market193 days
Description
Rarely available private end-unit at Fleetwood Gate age 55+ complex. Live-in caregiver can be any age. One of the largest and nicest floor plans. New paint and new blinds just installed! This beautiful and quiet 3 bedroom, 2 1/2 bath home boasts lots of natural light with skylight and south-facing backyard. Main level has large master bedroom with ensuite (separate walk-in shower & bathtub) and sliding door to patio, cozy living room with gas fireplace, open dining area, and a sliding door to a large, private backyard. Upstairs has two more bedrooms and full bath. Built-in double garage with lots of parking next to the unit for your guests. Wheelchair access. This charming property is more like a house than a townhome! Location is very close to shopping, restaurants, and key amenities. (id:39198)
Property Details
Interior
Features
Exterior
Parking
Garage spaces 4
Garage type -
Other parking spaces 0
Total parking spaces 4
Condo Details
Amenities
Clubhouse
Inclusions
Property History
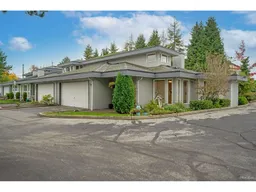 37
37